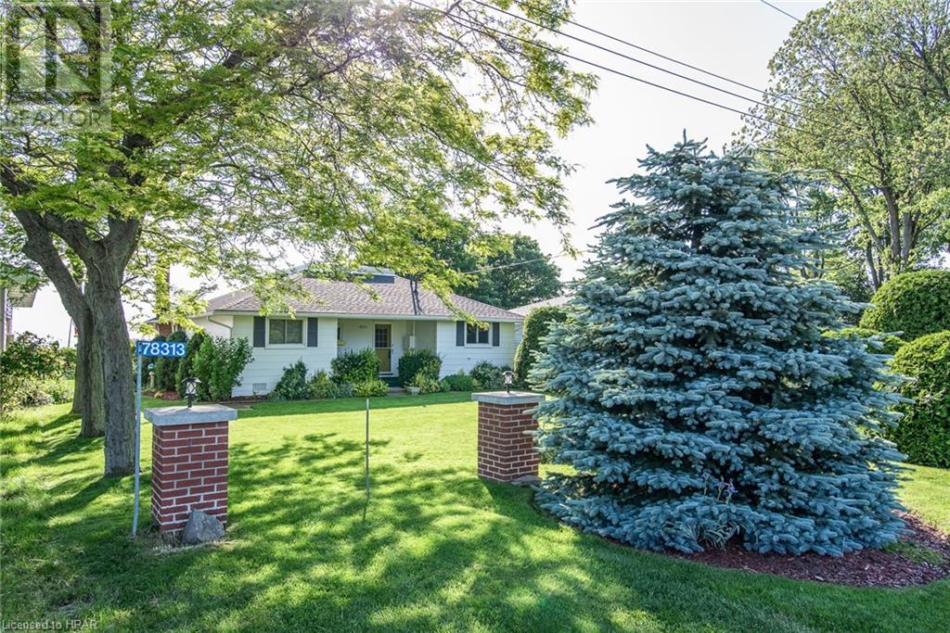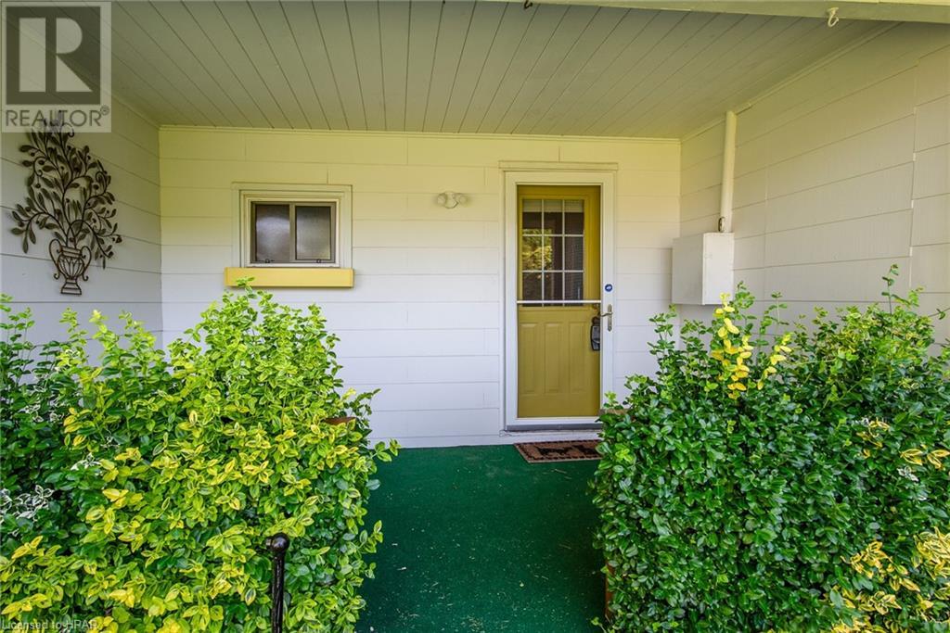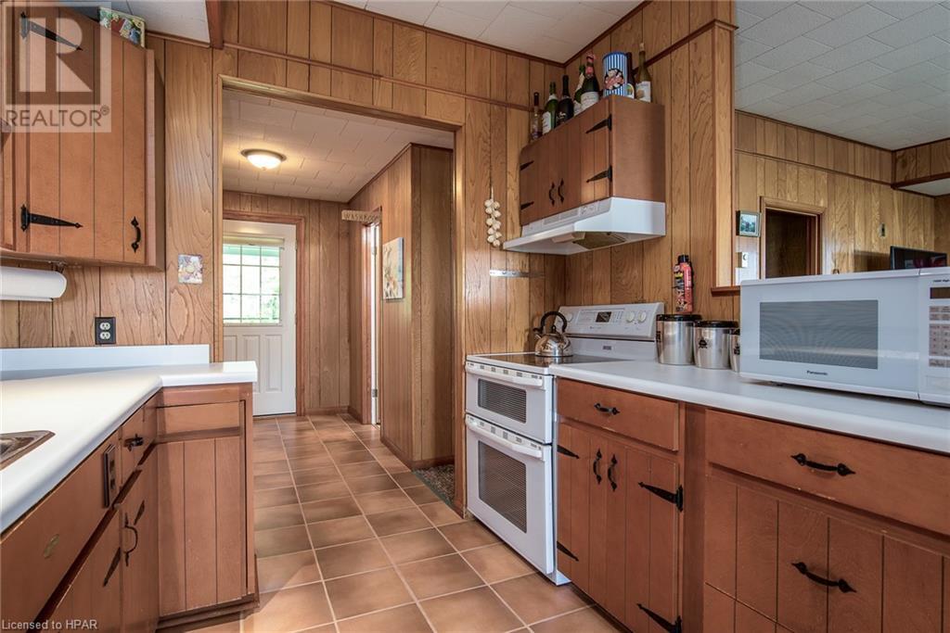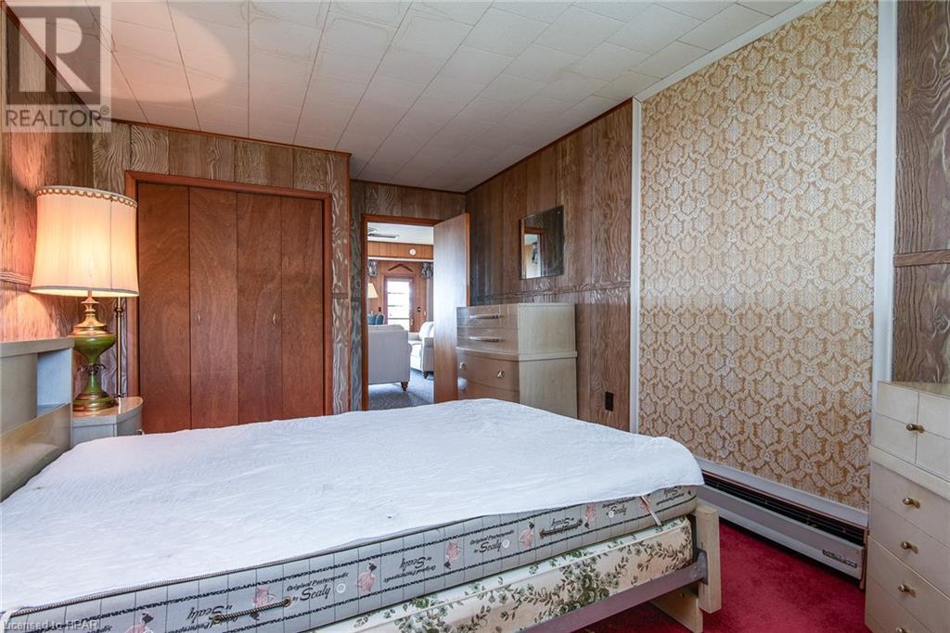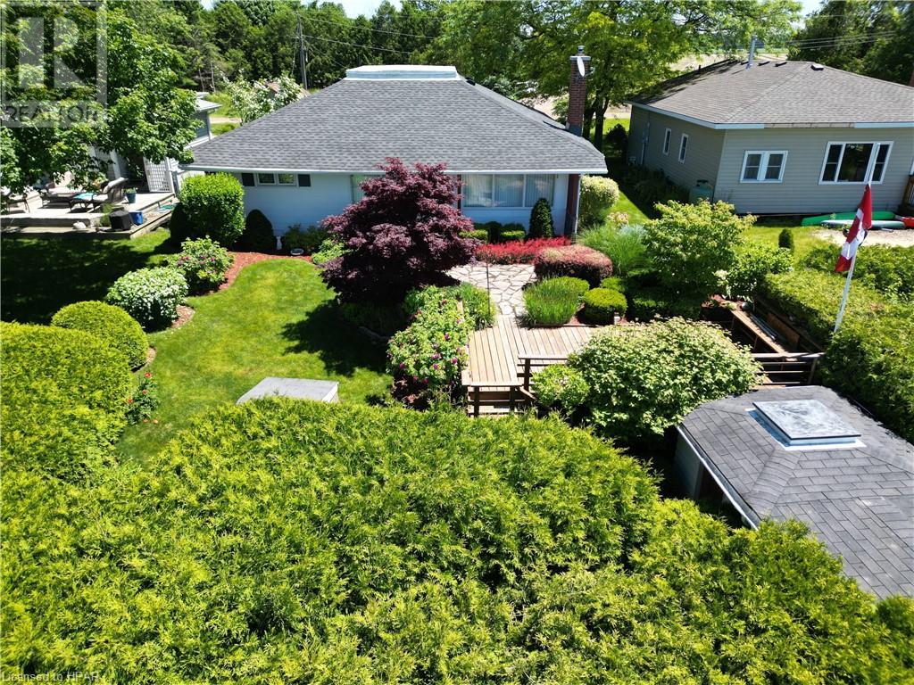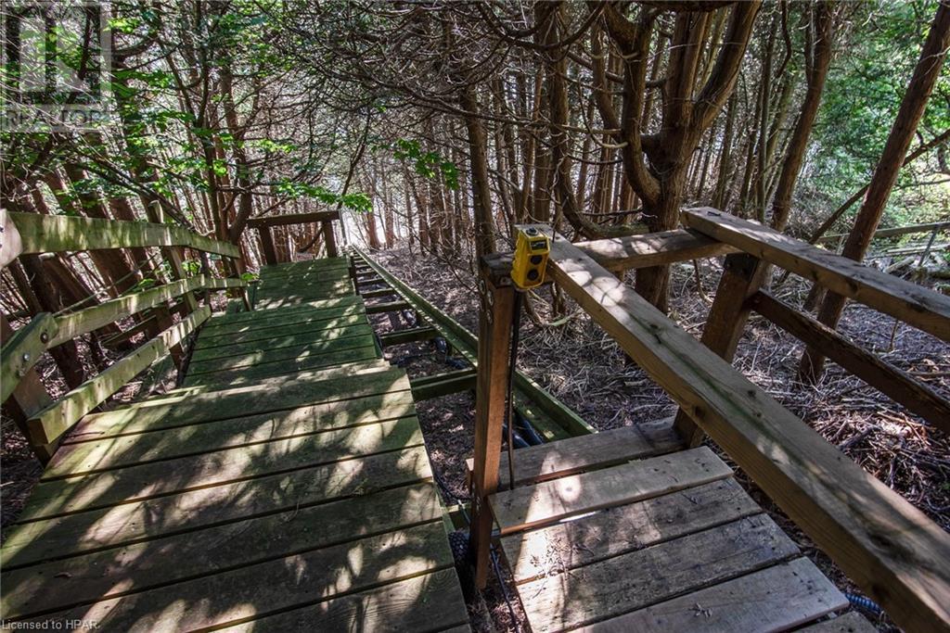3 Bedroom 1 Bathroom 1277 sqft
Bungalow None Waterfront
$975,000
Welcome to 78313 John Street! Enjoy the famous sunsets from this great Lakefront property. The minute you open the front door you will feel at home in this appox 1200 sq ft very well kept home. Open concept kitchen and living room has great windows that show the beauty of Lake Huron. You can cook and entertain at the same time with this open entertaining area while you enjoy the great lake view. The great sized living room has a gas fireplace with great natural lighting with all of the huge windows. Three spacious bedrooms plus a large storage/laundry room and a full four-piece bath are all on main level. The property is on 1/2 acre with flagstone leading to large deck. There is lots of beach area with private stairs and a motorized lift to the lake. Do not miss this beauty. (id:51300)
Property Details
| MLS® Number | 40605573 |
| Property Type | Single Family |
| Amenities Near By | Golf Nearby, Hospital, Place Of Worship |
| Community Features | Quiet Area, School Bus |
| Features | Country Residential |
| Parking Space Total | 2 |
| View Type | Direct Water View |
| Water Front Name | Lake Huron |
| Water Front Type | Waterfront |
Building
| Bathroom Total | 1 |
| Bedrooms Above Ground | 3 |
| Bedrooms Total | 3 |
| Appliances | Dryer, Refrigerator, Stove, Washer, Window Coverings |
| Architectural Style | Bungalow |
| Basement Development | Unfinished |
| Basement Type | Partial (unfinished) |
| Constructed Date | 1945 |
| Construction Style Attachment | Detached |
| Cooling Type | None |
| Exterior Finish | Asbestos |
| Foundation Type | Block |
| Heating Fuel | Natural Gas |
| Stories Total | 1 |
| Size Interior | 1277 Sqft |
| Type | House |
| Utility Water | Drilled Well |
Land
| Acreage | No |
| Land Amenities | Golf Nearby, Hospital, Place Of Worship |
| Sewer | Septic System |
| Size Frontage | 50 Ft |
| Size Irregular | 0.32 |
| Size Total | 0.32 Ac|under 1/2 Acre |
| Size Total Text | 0.32 Ac|under 1/2 Acre |
| Surface Water | Lake |
| Zoning Description | Ne4 |
Rooms
| Level | Type | Length | Width | Dimensions |
|---|
| Main Level | Foyer | | | 6'5'' x 9'5'' |
| Main Level | 4pc Bathroom | | | Measurements not available |
| Main Level | Laundry Room | | | 11'3'' x 10'4'' |
| Main Level | Bedroom | | | 11'3'' x 13'10'' |
| Main Level | Bedroom | | | 11'3'' x 12'0'' |
| Main Level | Primary Bedroom | | | 9'9'' x 17'7'' |
| Main Level | Living Room | | | 14'5'' x 21'9'' |
| Main Level | Dining Room | | | 9'1'' x 11'7'' |
| Main Level | Kitchen | | | 8'8'' x 10'1'' |
https://www.realtor.ca/real-estate/27041962/78313-john-street-central-huron

