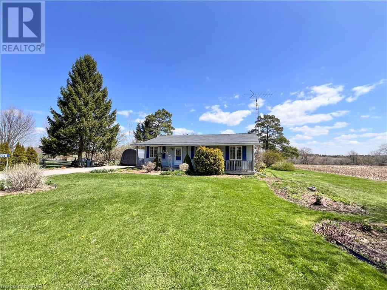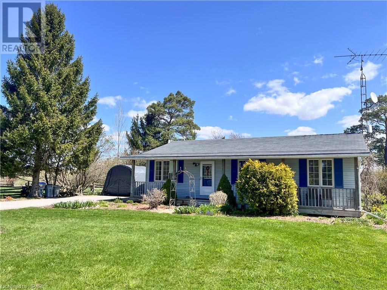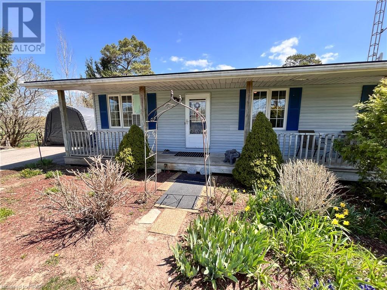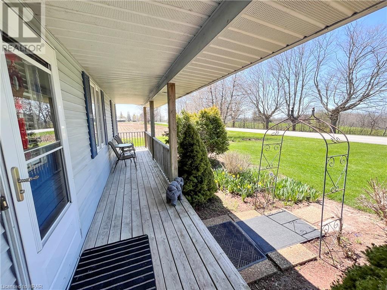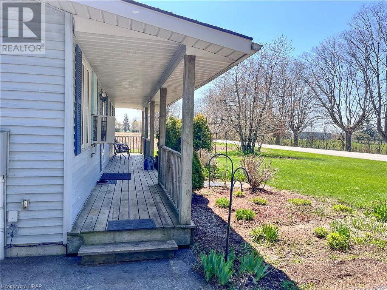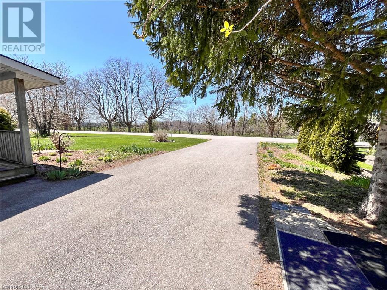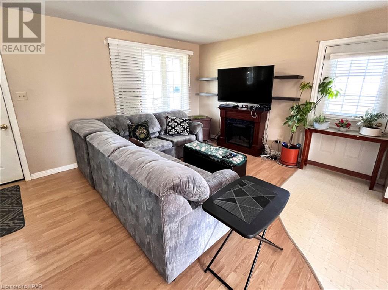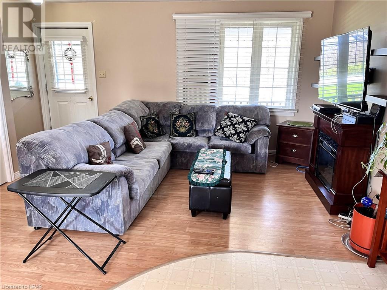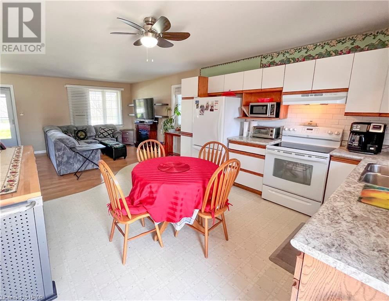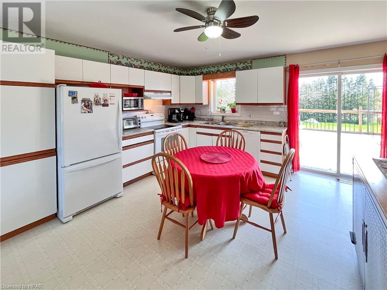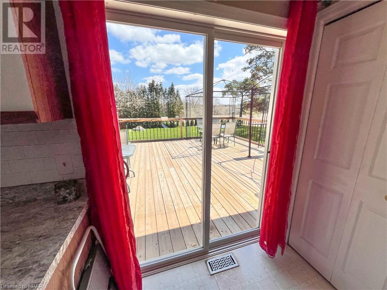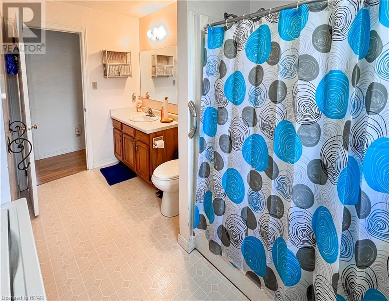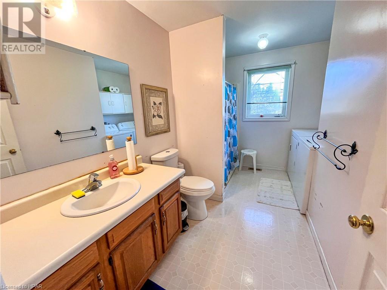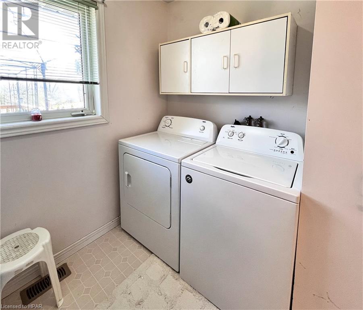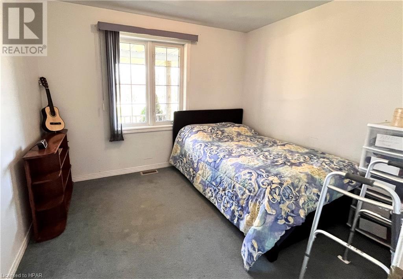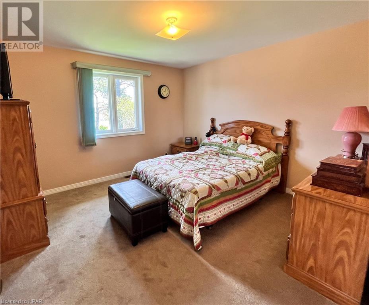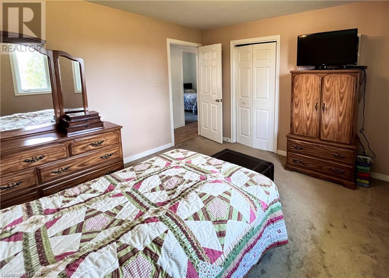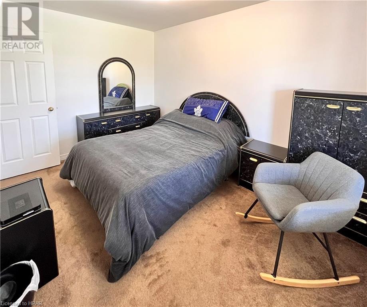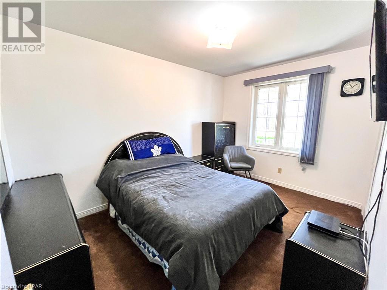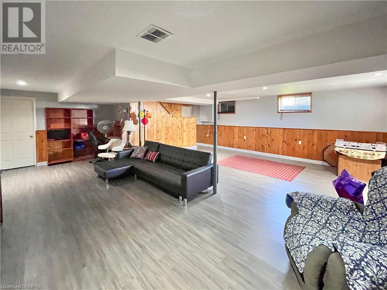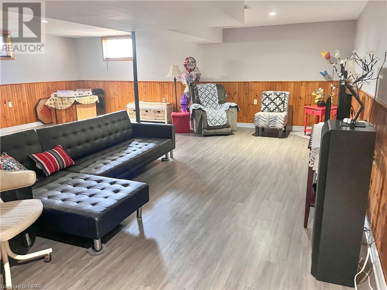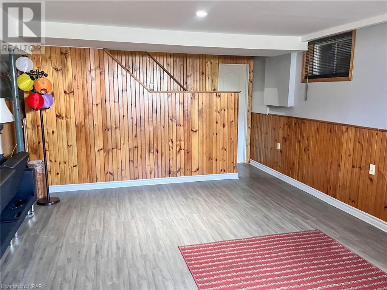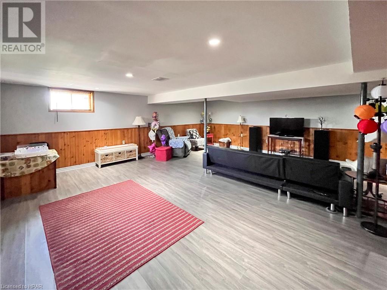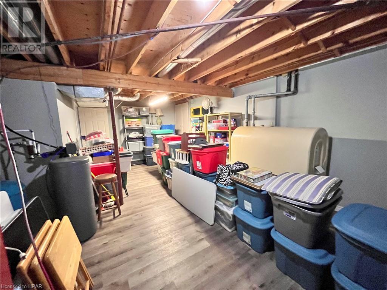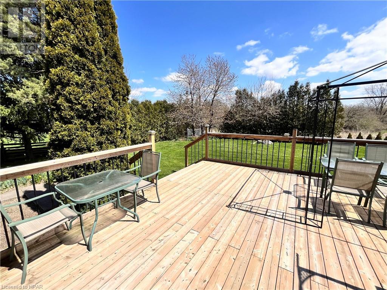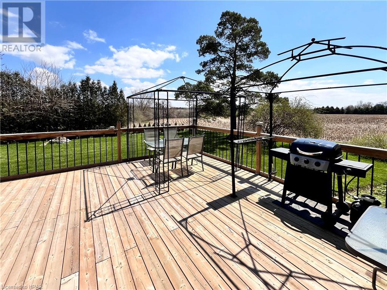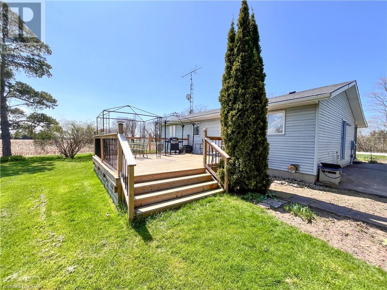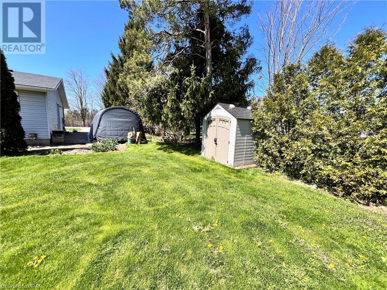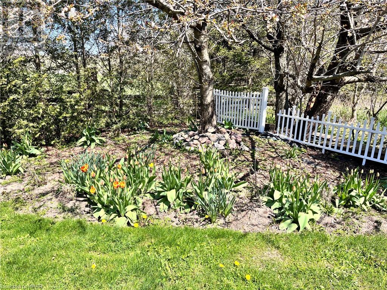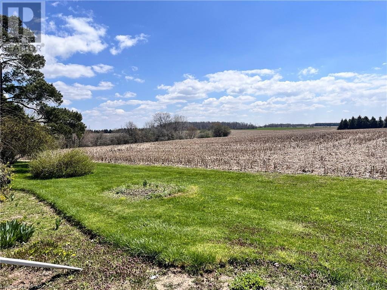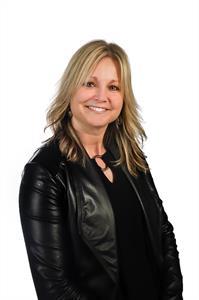3 Bedroom 1 Bathroom 2080
Bungalow None Forced Air
$479,900
PEACEFUL COUNTRY SETTING. Centrally located between Goderich & Bayfield on paved road. Vinyl sided bungalow with full length inviting front porch with fully finished lower level. Approximately 1040 above grade square footage plus finished lower level. Open concept kitchen, dining and living room. Patio access to large private deck. 3 main level bedrooms. 4 pc bathroom with combination main floor laundry. Sizable lower level family room and utility/storage room. Private drilled well. Storage shed. (id:51300)
Property Details
| MLS® Number | 40573456 |
| Property Type | Single Family |
| Amenities Near By | Golf Nearby, Shopping |
| Communication Type | Internet Access |
| Community Features | Quiet Area |
| Equipment Type | Other, Rental Water Softener, Water Heater |
| Features | Crushed Stone Driveway, Country Residential, Sump Pump |
| Parking Space Total | 6 |
| Rental Equipment Type | Other, Rental Water Softener, Water Heater |
| Structure | Shed, Porch |
Building
| Bathroom Total | 1 |
| Bedrooms Above Ground | 3 |
| Bedrooms Total | 3 |
| Appliances | Dryer, Refrigerator, Stove, Water Softener, Washer, Window Coverings |
| Architectural Style | Bungalow |
| Basement Development | Finished |
| Basement Type | Full (finished) |
| Constructed Date | 1994 |
| Construction Style Attachment | Detached |
| Cooling Type | None |
| Exterior Finish | Vinyl Siding |
| Foundation Type | Poured Concrete |
| Heating Type | Forced Air |
| Stories Total | 1 |
| Size Interior | 2080 |
| Type | House |
| Utility Water | Drilled Well |
Land
| Access Type | Road Access |
| Acreage | No |
| Land Amenities | Golf Nearby, Shopping |
| Sewer | Septic System |
| Size Depth | 124 Ft |
| Size Frontage | 70 Ft |
| Size Irregular | 0.2 |
| Size Total | 0.2 Ac|under 1/2 Acre |
| Size Total Text | 0.2 Ac|under 1/2 Acre |
| Zoning Description | Ag4 |
Rooms
| Level | Type | Length | Width | Dimensions |
|---|
| Basement | Utility Room | | | 23'11'' x 13'2'' |
| Basement | Family Room | | | 23'11'' x 20'11'' |
| Main Level | 4pc Bathroom | | | Measurements not available |
| Main Level | Primary Bedroom | | | 12'3'' x 12'0'' |
| Main Level | Bedroom | | | 10'9'' x 9'2'' |
| Main Level | Bedroom | | | 12'9'' x 9'2'' |
| Main Level | Kitchen/dining Room | | | 13'7'' x 12'6'' |
| Main Level | Living Room | | | 13'7'' x 12'10'' |
Utilities
https://www.realtor.ca/real-estate/26814133/78578-porters-hill-line-central-huron

