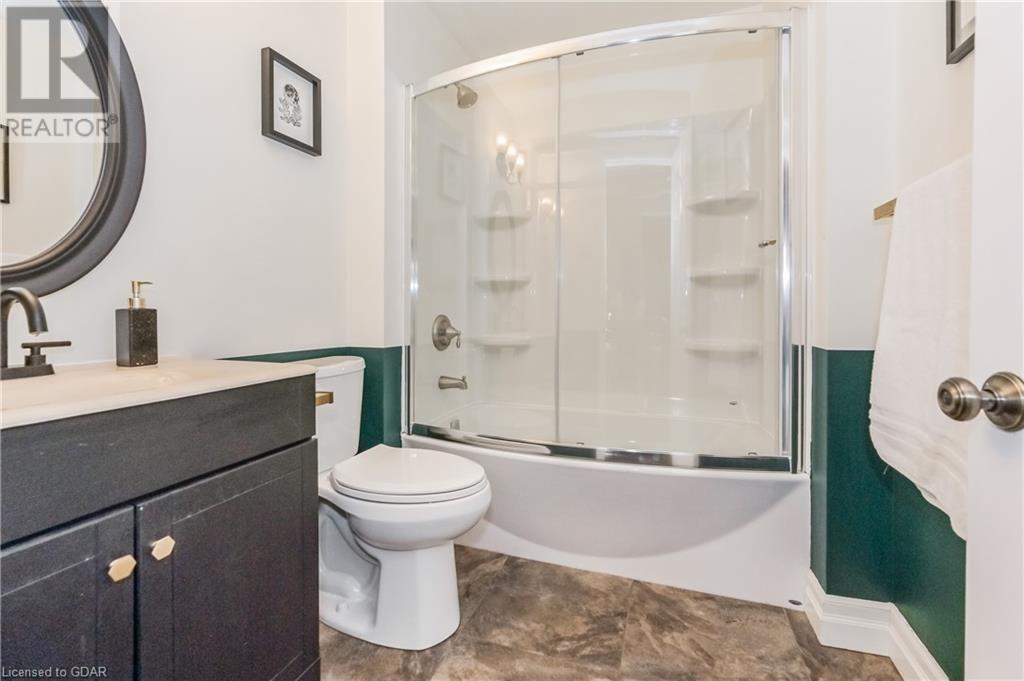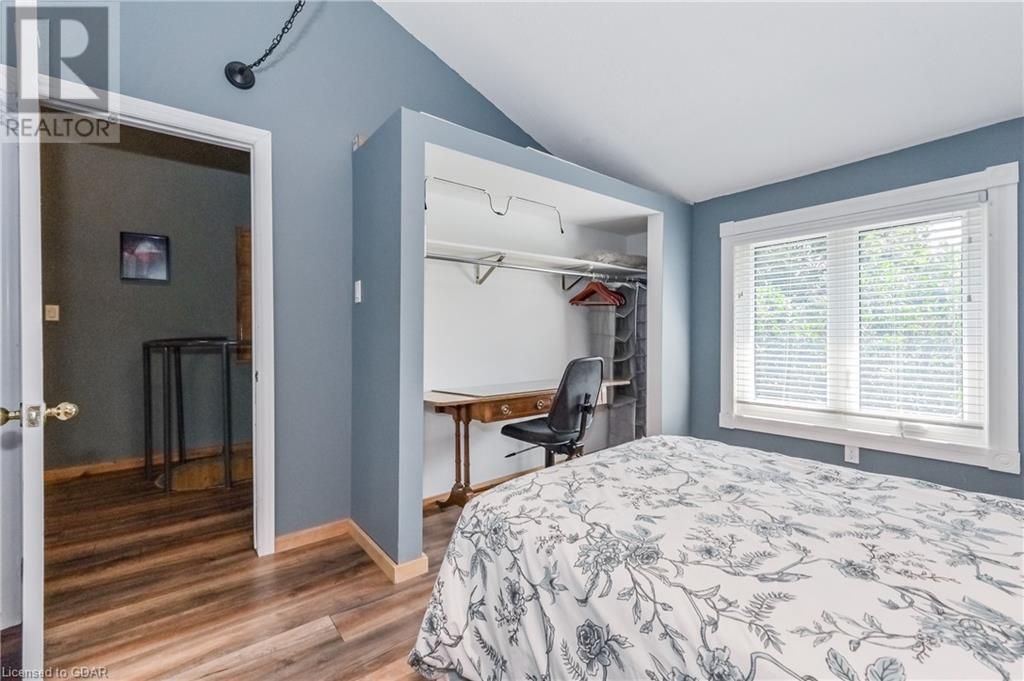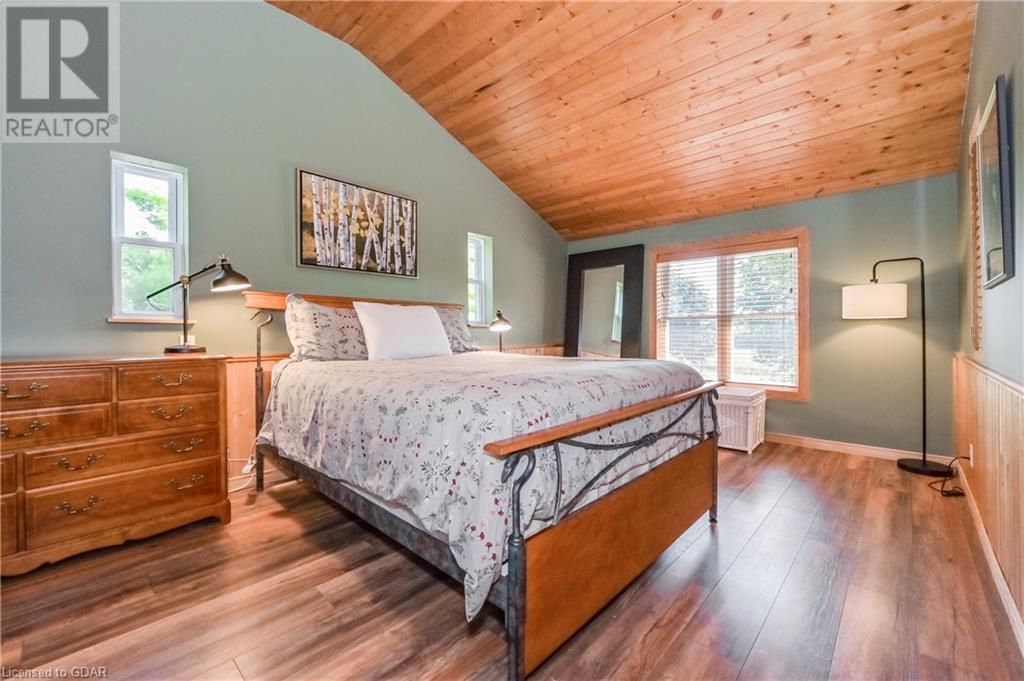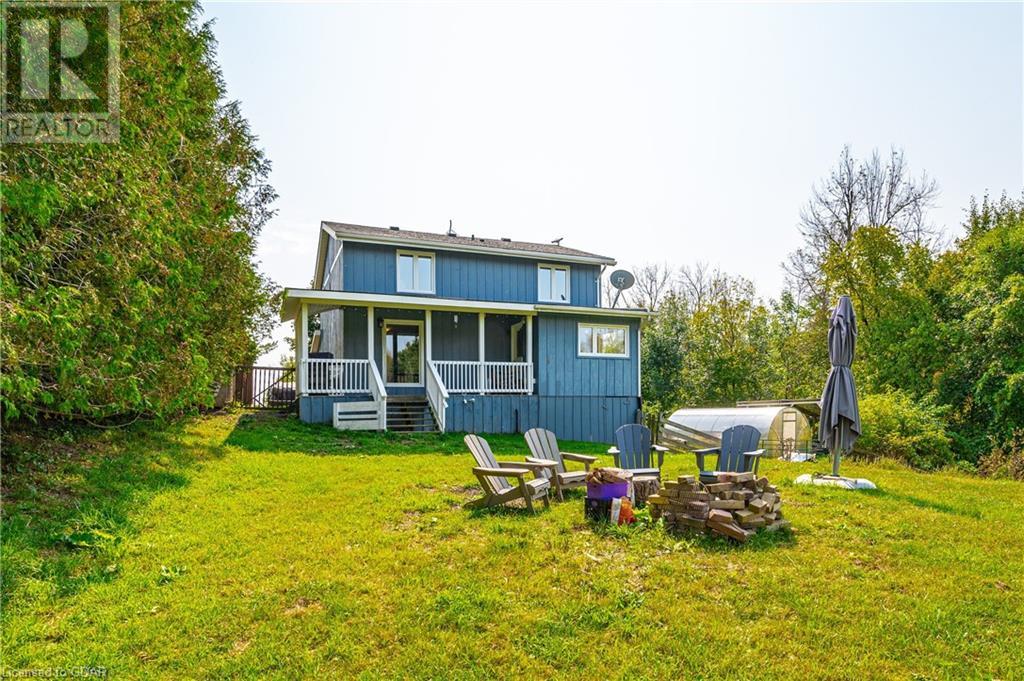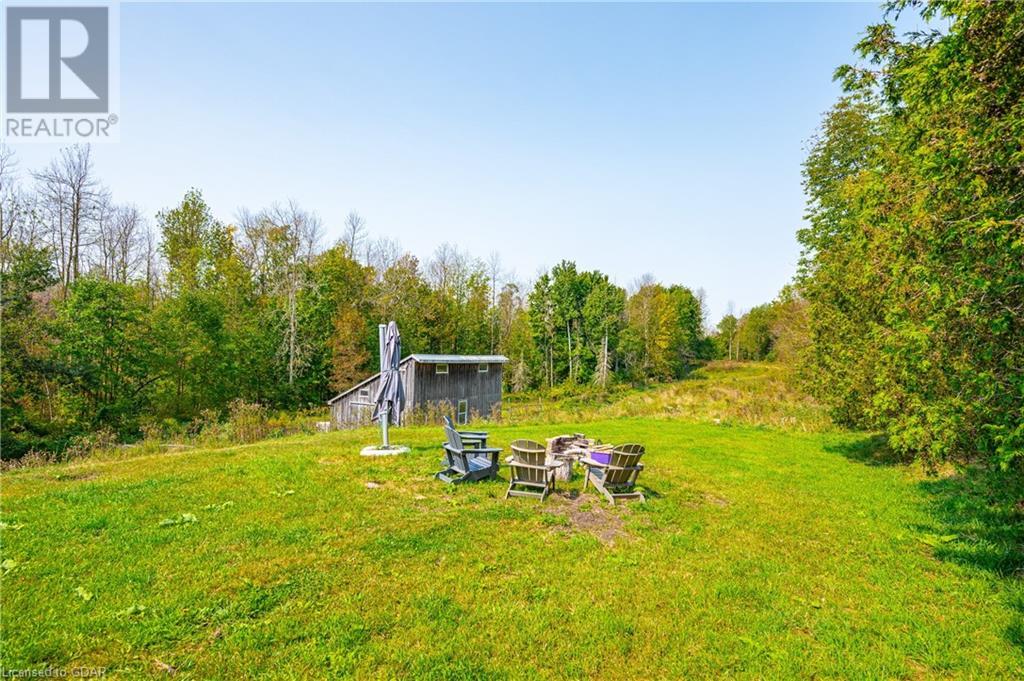7874 Sideroad 21 Mapleton, Ontario N0G 1A0
$1,060,000
Welcome to 7874 Sideroad 21. This private and quaint 10-acre hobby farm is perfect for nature lovers. This expansive lot is a serene paradise, teeming with diverse species of bushes, trees, and lush vegetation. The land features vibrant flora, mature trees, and thoughtfully cultivated gardens, offering a peaceful environment and endless opportunities. The property includes a 24x36 insulated barn with loft, 12x12 stalls, paddocks, a greenhouse, and a dry shed. The charming 2-story country home boasts 3 bedrooms with vaulted ceilings, 2 bathrooms, an eat-in kitchen with oak cabinets, and a cozy wood pellet stove. Additional highlights include an open spiral staircase, a covered rear porch, a walkout basement with laundry, a cold cellar, recently updated triple glazed windows and insulation in the basement. This lovely wooded lot is ideal for those seeking privacy and a rural retreat surrounded by natural beauty while still only a short commute to the quaint towns of Elora, Fergus, Arthur and Elmira! Book your showing today! (id:51300)
Property Details
| MLS® Number | 40644017 |
| Property Type | Single Family |
| CommunityFeatures | Quiet Area |
| Features | Southern Exposure, Crushed Stone Driveway, Country Residential, Sump Pump |
| ParkingSpaceTotal | 30 |
| Structure | Barn |
Building
| BathroomTotal | 2 |
| BedroomsAboveGround | 3 |
| BedroomsTotal | 3 |
| Appliances | Dishwasher, Dryer, Microwave, Refrigerator, Stove, Washer |
| ArchitecturalStyle | 2 Level |
| BasementDevelopment | Partially Finished |
| BasementType | Full (partially Finished) |
| ConstructedDate | 1952 |
| ConstructionMaterial | Wood Frame |
| ConstructionStyleAttachment | Detached |
| CoolingType | Central Air Conditioning |
| ExteriorFinish | Wood |
| FireplacePresent | Yes |
| FireplaceTotal | 1 |
| FoundationType | Poured Concrete |
| HeatingFuel | Propane |
| HeatingType | Forced Air |
| StoriesTotal | 2 |
| SizeInterior | 1704 Sqft |
| Type | House |
| UtilityWater | Drilled Well |
Land
| AccessType | Road Access |
| Acreage | Yes |
| Sewer | Septic System |
| SizeDepth | 2303 Ft |
| SizeFrontage | 190 Ft |
| SizeIrregular | 10.05 |
| SizeTotal | 10.05 Ac|10 - 24.99 Acres |
| SizeTotalText | 10.05 Ac|10 - 24.99 Acres |
| ZoningDescription | Agri/res |
Rooms
| Level | Type | Length | Width | Dimensions |
|---|---|---|---|---|
| Second Level | 3pc Bathroom | Measurements not available | ||
| Second Level | Bedroom | 10'11'' x 12'5'' | ||
| Second Level | Bedroom | 10'11'' x 12'6'' | ||
| Second Level | Primary Bedroom | 10'11'' x 17'3'' | ||
| Main Level | Family Room | 10'11'' x 16'1'' | ||
| Main Level | Storage | 5'10'' x 9'0'' | ||
| Main Level | Foyer | 12'1'' x 6'4'' | ||
| Main Level | Den | 17'2'' x 6'2'' | ||
| Main Level | 4pc Bathroom | Measurements not available | ||
| Main Level | Dining Room | 11'2'' x 7'7'' | ||
| Main Level | Kitchen | 18'3'' x 12'6'' | ||
| Main Level | Living Room | 18'3'' x 12'0'' |
https://www.realtor.ca/real-estate/27410923/7874-sideroad-21-mapleton
Kristin Wolfer
Salesperson
Paul Robinson
Salesperson























