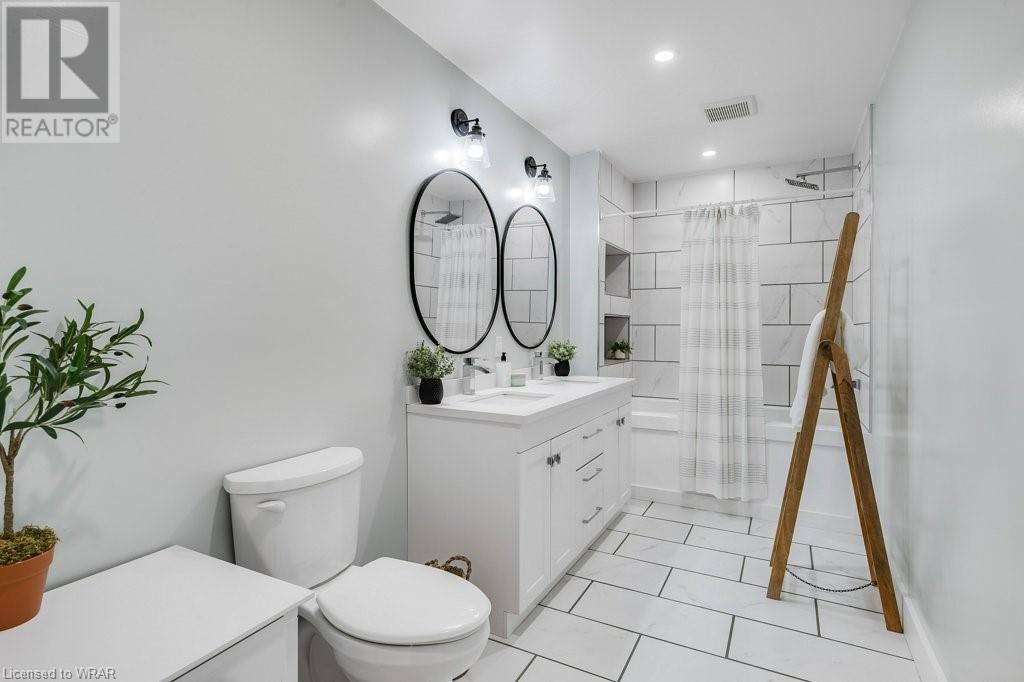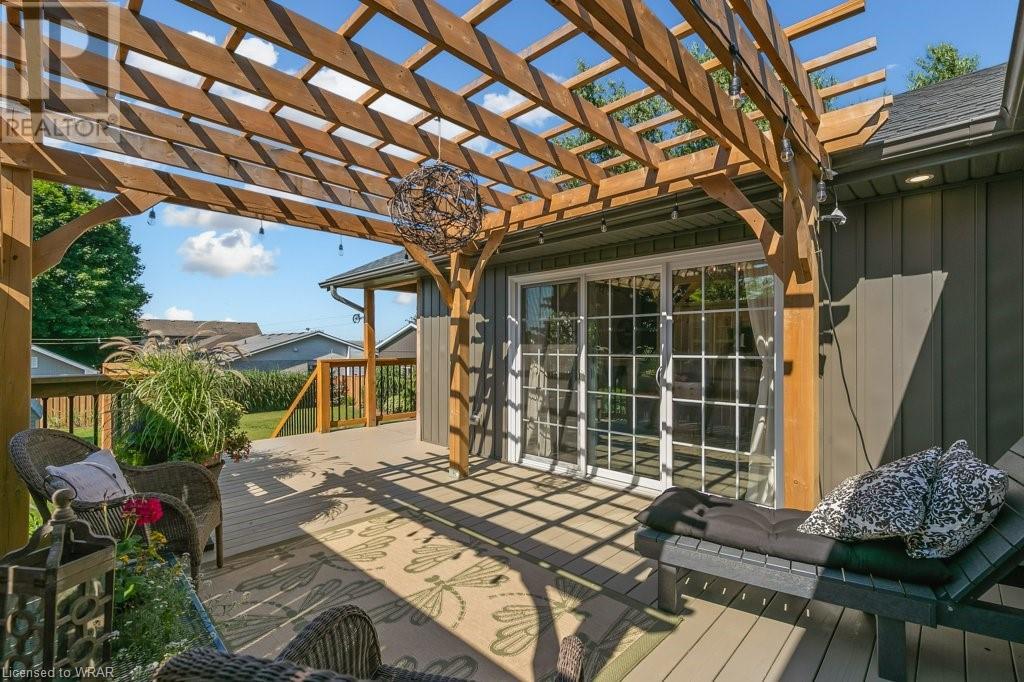3 Bedroom 2 Bathroom 2626 sqft
Bungalow Central Air Conditioning Forced Air Landscaped
$729,900
Welcome to 788 Elma St W in Listowel! This brick bungalow has three bedrooms plus den and two bathrooms. Perfect for someone who enjoys entertaining this home features an oversized kitchen with seating at the island, a large rec room in the basement and oversized lot (55ft by 165ft). The expansive kitchen will be sure to impress with beautiful windows overlooking the backyard, quartz countertops & backsplash and ample cabinet space. The living room is bright and open with cathedral ceilings and access to the deck and balcony via sliding doors and engineered hardwood floors. The main floor contains three bedrooms and a full bathroom. The basement has been fully finished with another bedrooms, bathroom, and rec room. Large windows in both the den and rec room allow for ample light to enter. The backyard is another highlight with ample areas for entertaining including the deck or head down the stairs to the stamped concrete seating area. The property is fully fenced and landscaped. Additional updates throughout the home include the addition (2018), new windows (2017), new furnace (2022) , AC (2019) engineered hardwood flooring, fence & pergola (2023), paved driveway(2023), roof (2019). This home will be sure to impress ! It is close to all the amenities including Zehrs, Walmart, Starbucks and many more ! Contact your agent today to book a viewing. (id:51300)
Open House
This property has open houses!
Starts at:11:00 am
Ends at:1:00 pm
Property Details
| MLS® Number | 40609712 |
| Property Type | Single Family |
| Amenities Near By | Hospital |
| Equipment Type | Water Heater |
| Features | Sump Pump |
| Parking Space Total | 4 |
| Rental Equipment Type | Water Heater |
| Structure | Shed |
Building
| Bathroom Total | 2 |
| Bedrooms Above Ground | 3 |
| Bedrooms Total | 3 |
| Appliances | Dishwasher, Dryer, Microwave, Stove, Washer, Hood Fan, Window Coverings |
| Architectural Style | Bungalow |
| Basement Development | Finished |
| Basement Type | Full (finished) |
| Construction Material | Wood Frame |
| Construction Style Attachment | Detached |
| Cooling Type | Central Air Conditioning |
| Exterior Finish | Brick, Wood |
| Fixture | Ceiling Fans |
| Foundation Type | Poured Concrete |
| Heating Fuel | Natural Gas |
| Heating Type | Forced Air |
| Stories Total | 1 |
| Size Interior | 2626 Sqft |
| Type | House |
| Utility Water | Municipal Water |
Parking
Land
| Acreage | No |
| Fence Type | Fence |
| Land Amenities | Hospital |
| Landscape Features | Landscaped |
| Sewer | Municipal Sewage System |
| Size Depth | 165 Ft |
| Size Frontage | 55 Ft |
| Size Total Text | Under 1/2 Acre |
| Zoning Description | R4 |
Rooms
| Level | Type | Length | Width | Dimensions |
|---|
| Basement | Utility Room | | | 11'3'' x 15'1'' |
| Basement | Storage | | | 6'4'' x 7'10'' |
| Basement | Recreation Room | | | 31'5'' x 25'1'' |
| Basement | Cold Room | | | 6'4'' x 16'6'' |
| Basement | Den | | | 11'3'' x 13'1'' |
| Basement | 4pc Bathroom | | | 12'8'' x 9'6'' |
| Main Level | Primary Bedroom | | | 13'3'' x 15'1'' |
| Main Level | Living Room | | | 18'3'' x 20'1'' |
| Main Level | Kitchen | | | 14'1'' x 18'4'' |
| Main Level | Foyer | | | 8'4'' x 7'9'' |
| Main Level | Dining Room | | | 9'5'' x 18'10'' |
| Main Level | Bedroom | | | 10'9'' x 10'3'' |
| Main Level | Bedroom | | | 11'5'' x 10'2'' |
| Main Level | 4pc Bathroom | | | 6'0'' x 15'1'' |
https://www.realtor.ca/real-estate/27092883/788-elma-street-w-listowel





























