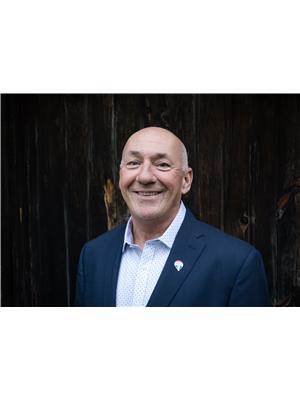4 Bedroom 3 Bathroom 2,580 ft2
Fireplace Partially Air Conditioned Baseboard Heaters, Forced Air, Furnace Landscaped
$699,900
DISCOVER THE SPACE AND RURAL PRIVACY YOU’VE BEEN LOOKING FOR ON THIS BEAUTIFUL 2 ACRE COUNTRY PROPERTY. THIS WELL-MAINTAINED 4 BEDROOM, 2.5 BATHROOM HOME OFFERS A PRACTICAL FAMILY LAYOUT WITH LARGE PRINCIPAL ROOMS, MAIN FLOOR LAUNDRY AND GOOD STORAGE. THE MAIN FLOOR FEATURES A WELCOMING LIVING AND DINING AREA WITH THE WARMTH OF A PROPANE FIREPLACE, A BRIGHT SUNROOM, FUNCTIONAL EAT-IN KITCHEN, AND A PRIMARY BEDROOM WITH 3 PIECE ENSUITE WITH WALK-IN SHOWER. UPSTAIRS YOU’LL FIND 3 COMFORTABLE BEDROOMS AND A FULL BATHROOM TO SERVE THE FAMILY. THE OUTBUILDINGS ARE A MAJOR HIGHLIGHT: AN IMPRESSIVE DETACHED GARAGE APPROX. 61' X 23.5' WITH A RECREATION/PARTY ROOM, GARAGE BAY FOR A TRACTOR AND WORKSHOP, PLUS A SECOND BAY DOOR FOR ADDITIONAL VEHICLE OR TOY STORAGE. A SECOND OUTBUILDING OFFERS A COVERED PORCH, GARDENING AND STORAGE AREA, AND A DRIVE SHED APPROXIMATELY 31'10"" X 19'9"" WITH A 10' X 10' DOOR. ADD IN THE ATTACHED DOUBLE GARAGE, PAVED DRIVEWAY, MATURE LANDSCAPED LOT, AND AN ALUMINUM SHINGLE ROOF WITH GUTTER GUARDS ON THE HOUSE AND YOU HAVE A VERY COMPLETE RURAL PACKAGE READY FOR ITS NEXT OWNERS. (id:51300)
Property Details
| MLS® Number | 25028726 |
| Property Type | Single Family |
| Features | Paved Driveway |
Building
| Bathroom Total | 3 |
| Bedrooms Above Ground | 4 |
| Bedrooms Total | 4 |
| Appliances | Central Vacuum, Dishwasher, Dryer, Microwave Range Hood Combo, Refrigerator, Stove, Washer, Window Air Conditioner |
| Constructed Date | 1910 |
| Construction Style Attachment | Detached |
| Cooling Type | Partially Air Conditioned |
| Exterior Finish | Aluminum/vinyl |
| Fireplace Present | Yes |
| Fireplace Type | Insert |
| Flooring Type | Carpeted, Hardwood, Laminate, Cushion/lino/vinyl |
| Half Bath Total | 1 |
| Heating Fuel | Electric, Propane |
| Heating Type | Baseboard Heaters, Forced Air, Furnace |
| Stories Total | 2 |
| Size Interior | 2,580 Ft2 |
| Total Finished Area | 2580 Sqft |
| Type | House |
Parking
| Attached Garage | |
| Garage | |
| Other | |
Land
| Acreage | No |
| Landscape Features | Landscaped |
| Sewer | Septic System |
| Size Irregular | 294.93 X 294.93 / 2 Ac |
| Size Total Text | 294.93 X 294.93 / 2 Ac |
| Zoning Description | A1 |
Rooms
| Level | Type | Length | Width | Dimensions |
|---|
| Second Level | 3pc Bathroom | | | 8.4 x 5.10 |
| Second Level | Bedroom | | | 12.2 x 8.1 |
| Second Level | Bedroom | | | 11.4 x 10.0 |
| Second Level | Bedroom | | | 12.5 x 11.3 |
| Basement | Utility Room | | | 22.7 x 9.5 |
| Basement | Storage | | | 6.11 x 8.7 |
| Basement | Recreation Room | | | 13.11 x 11.2 |
| Main Level | 3pc Ensuite Bath | | | 8.11 x 7.9 |
| Main Level | 2pc Bathroom | | | 5.11 x 3.11 |
| Main Level | Sunroom | | | 11.7 x 11.6 |
| Main Level | Laundry Room | | | 10.10 x 5.10IRR |
| Main Level | Primary Bedroom | | | 13.1 x 12.1 |
| Main Level | Dining Room | | | 13.11 x 11.11 |
| Main Level | Living Room | | | 25.2 x 13.5IRR |
| Main Level | Kitchen | | | 17.3 x 11.9 |
https://www.realtor.ca/real-estate/29137876/7884-birnham-line-warwick-watford



