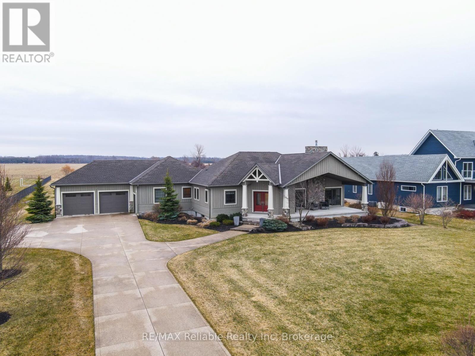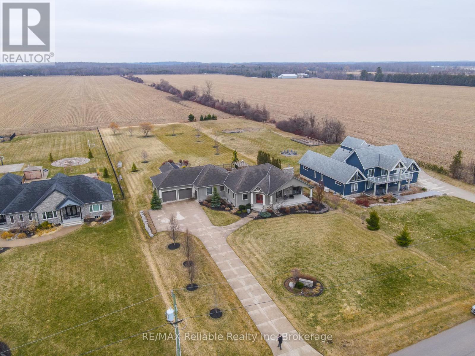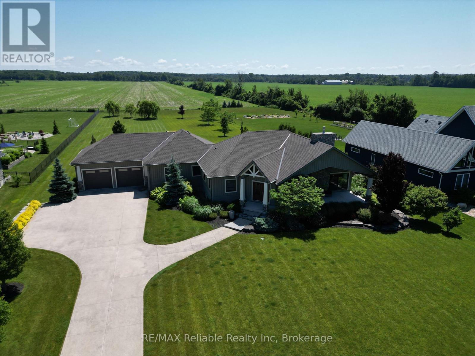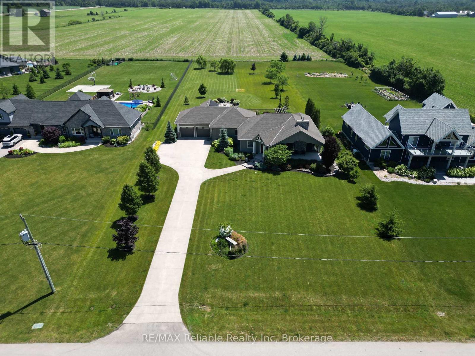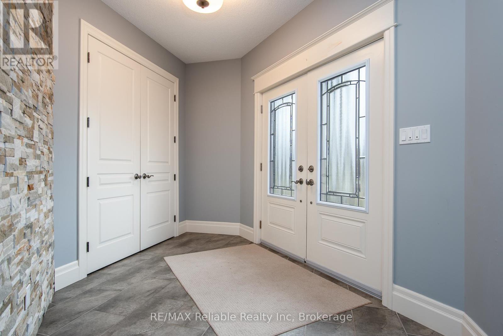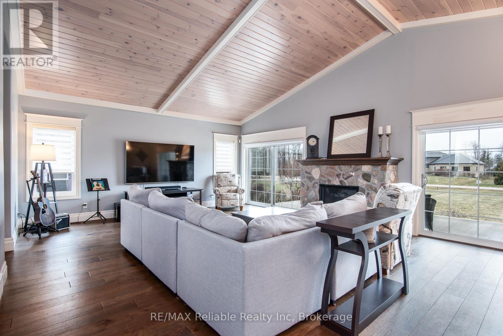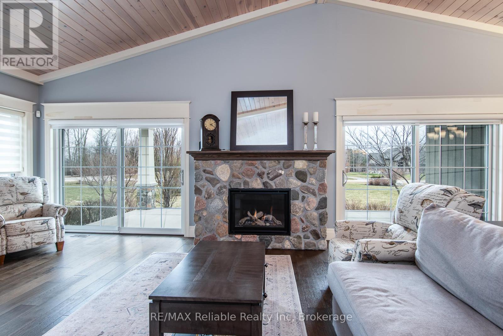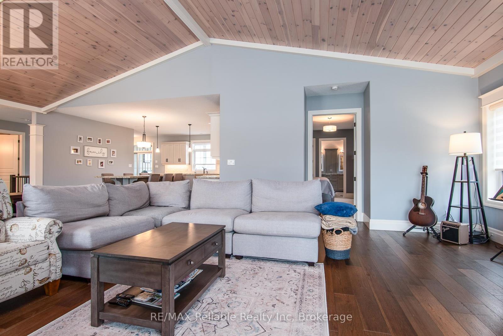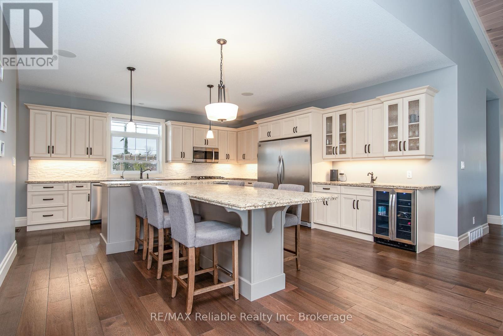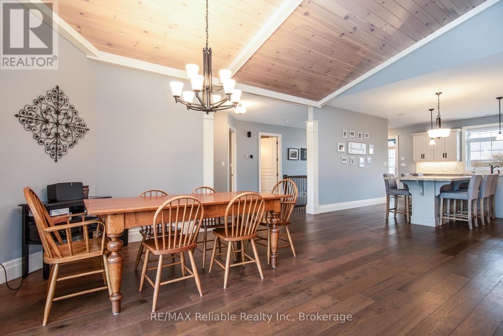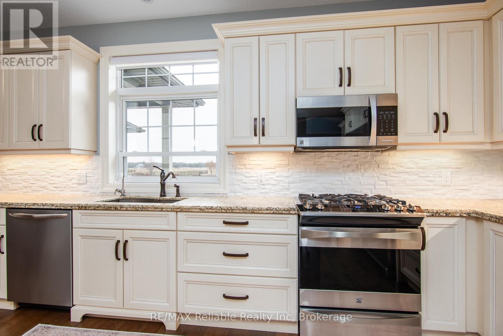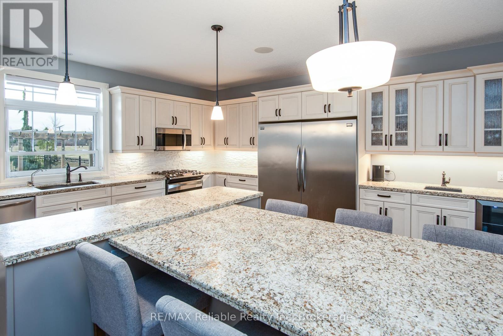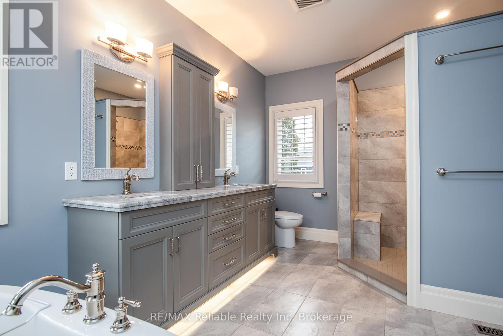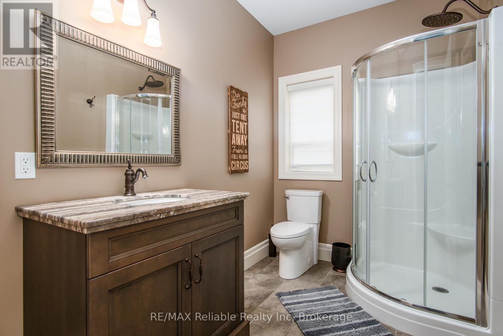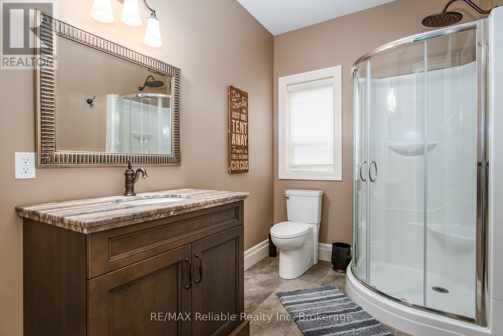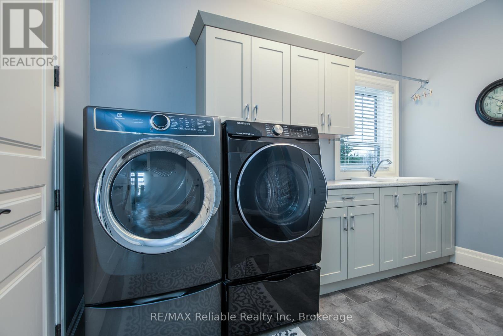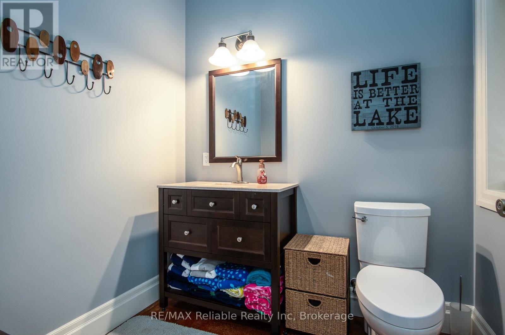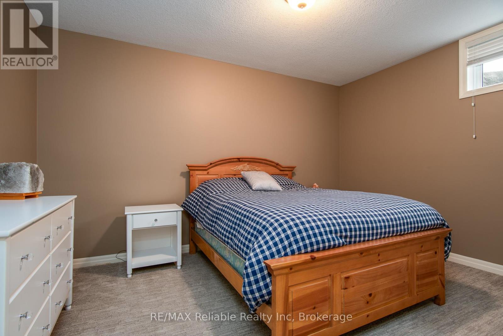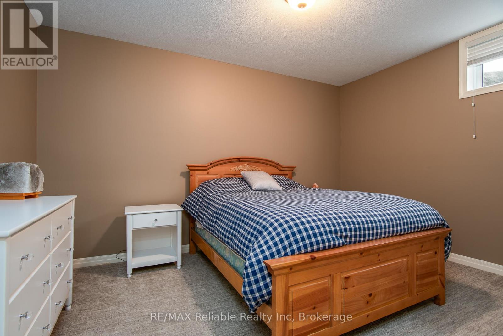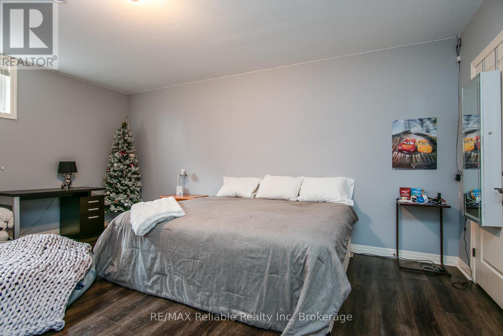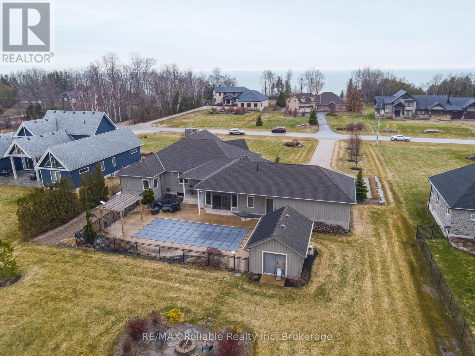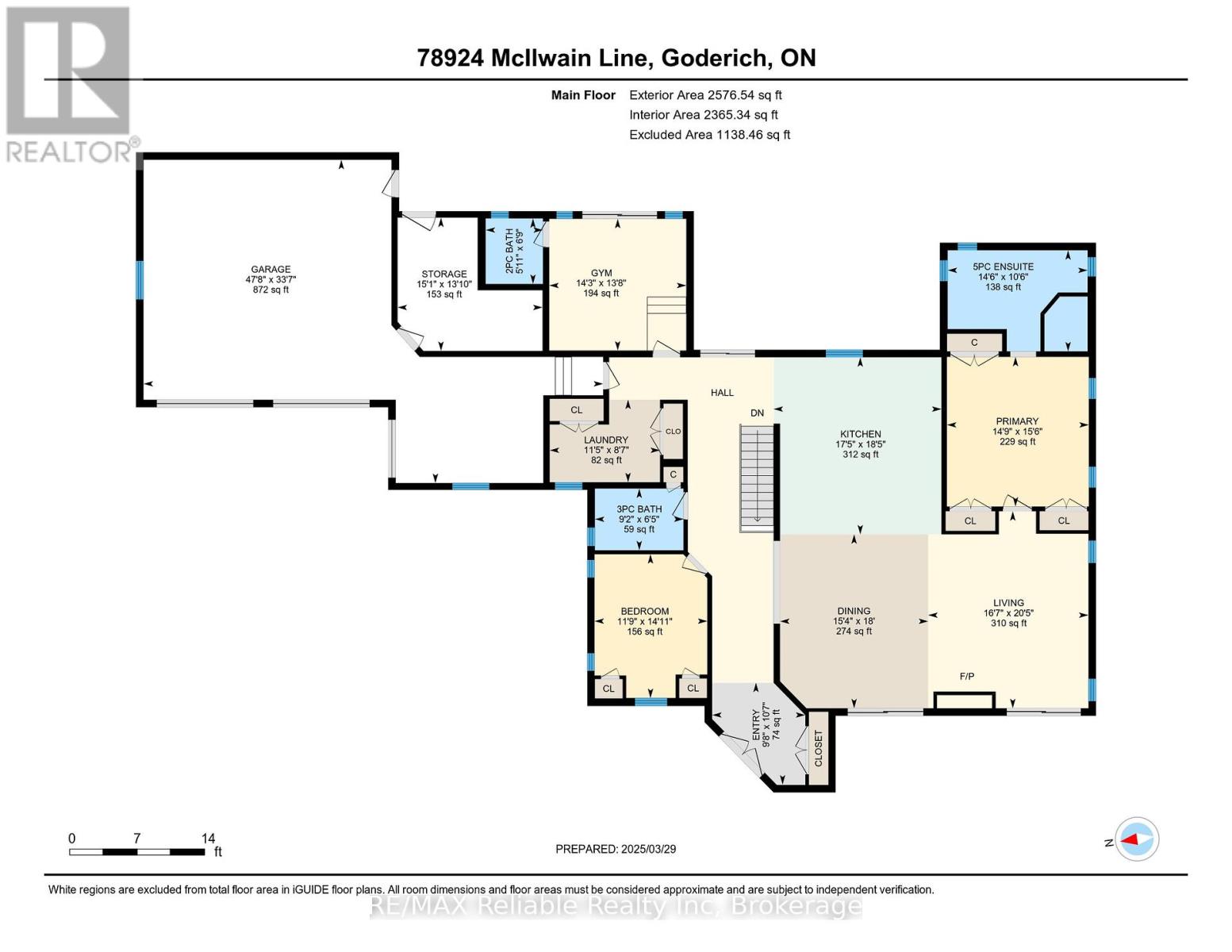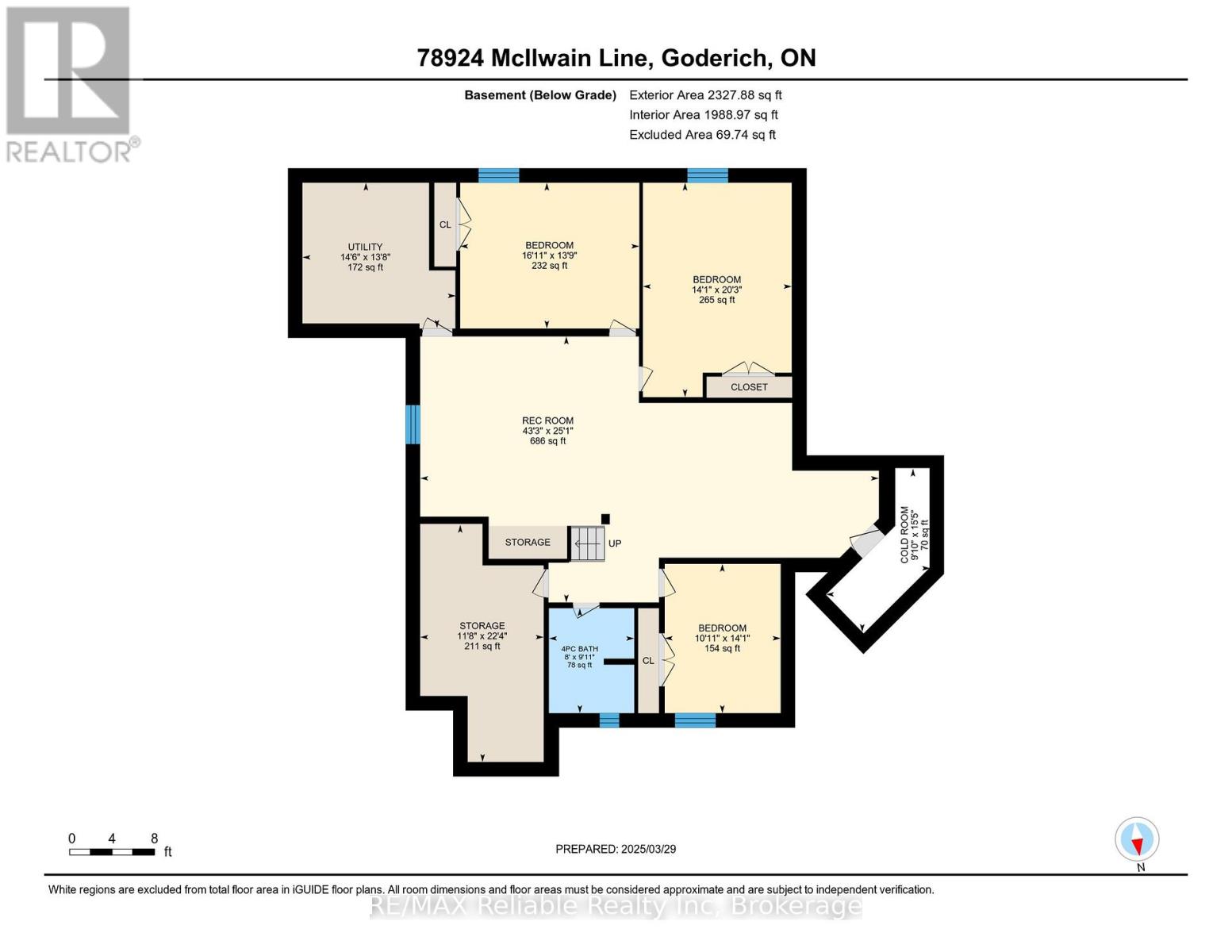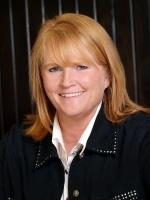5 Bedroom 4 Bathroom 2,000 - 2,500 ft2
Bungalow Fireplace Inground Pool Central Air Conditioning, Air Exchanger Hot Water Radiator Heat Landscaped
$1,450,000
Absolutely stunning home located on 1.53 acre acre lot in a premium lakefront subdivision between Goderich and Bayfield. Excellent design offers this showpiece home with open concept layout, cathedral ceilings, amazing custom kitchen with granite, large island, separate dining area, stainless steel appliances. Beautiful hardwood floors throughout. Primary bedroom with quality ensuite, guest room on main level, plus 4 bathrooms. Great room with stone fireplace. Spacious family room & three bedrooms on lower level. terrace doors on main level to incredible inground salt pool with automatic cover. Professionally landscaped with lighted aggregate driveway, irrigation system. Attached double garage with workshop. Amazing covered walk out view of the lake sets off this home. Beach access. Paved road and surrounded by amazing homes. (id:51300)
Property Details
| MLS® Number | X12051722 |
| Property Type | Single Family |
| Community Name | Goderich |
| Amenities Near By | Marina, Place Of Worship, Schools |
| Equipment Type | None |
| Parking Space Total | 12 |
| Pool Type | Inground Pool |
| Rental Equipment Type | None |
| Structure | Patio(s), Deck |
| View Type | Lake View |
Building
| Bathroom Total | 4 |
| Bedrooms Above Ground | 2 |
| Bedrooms Below Ground | 3 |
| Bedrooms Total | 5 |
| Age | 6 To 15 Years |
| Amenities | Fireplace(s) |
| Appliances | Water Heater - Tankless, Dishwasher, Dryer, Garage Door Opener, Stove, Washer, Refrigerator |
| Architectural Style | Bungalow |
| Basement Type | Full |
| Construction Style Attachment | Detached |
| Cooling Type | Central Air Conditioning, Air Exchanger |
| Exterior Finish | Brick, Stone |
| Fireplace Present | Yes |
| Fireplace Total | 1 |
| Foundation Type | Poured Concrete |
| Half Bath Total | 1 |
| Heating Fuel | Natural Gas |
| Heating Type | Hot Water Radiator Heat |
| Stories Total | 1 |
| Size Interior | 2,000 - 2,500 Ft2 |
| Type | House |
| Utility Water | Drilled Well, Shared Well |
Parking
Land
| Acreage | No |
| Land Amenities | Marina, Place Of Worship, Schools |
| Landscape Features | Landscaped |
| Sewer | Septic System |
| Size Depth | 509 Ft ,9 In |
| Size Frontage | 131 Ft ,2 In |
| Size Irregular | 131.2 X 509.8 Ft |
| Size Total Text | 131.2 X 509.8 Ft |
| Surface Water | Lake/pond |
| Zoning Description | R 1 |
Rooms
| Level | Type | Length | Width | Dimensions |
|---|
| Basement | Bedroom | 3.33 m | 4.29 m | 3.33 m x 4.29 m |
| Basement | Bedroom | 4.28 m | 6.17 m | 4.28 m x 6.17 m |
| Basement | Bedroom | 5.15 m | 4.19 m | 5.15 m x 4.19 m |
| Basement | Recreational, Games Room | 13.19 m | 7.65 m | 13.19 m x 7.65 m |
| Basement | Utility Room | 4.41 m | 4.17 m | 4.41 m x 4.17 m |
| Basement | Bathroom | 2.45 m | 3.02 m | 2.45 m x 3.02 m |
| Main Level | Bathroom | 2.07 m | 1.81 m | 2.07 m x 1.81 m |
| Main Level | Bathroom | 1.95 m | 2.8 m | 1.95 m x 2.8 m |
| Main Level | Bathroom | 3.19 m | 4.43 m | 3.19 m x 4.43 m |
| Main Level | Bedroom | 4.55 m | 3.57 m | 4.55 m x 3.57 m |
| Main Level | Dining Room | 5.5 m | 4.69 m | 5.5 m x 4.69 m |
| Main Level | Kitchen | 5.6 m | 5.31 m | 5.6 m x 5.31 m |
| Main Level | Laundry Room | 2.61 m | 3.49 m | 2.61 m x 3.49 m |
| Main Level | Living Room | 6.23 m | 5.07 m | 6.23 m x 5.07 m |
| Main Level | Primary Bedroom | 4.73 m | 4.49 m | 4.73 m x 4.49 m |
https://www.realtor.ca/real-estate/28096869/78924-mcilwain-line-central-huron-goderich-goderich

