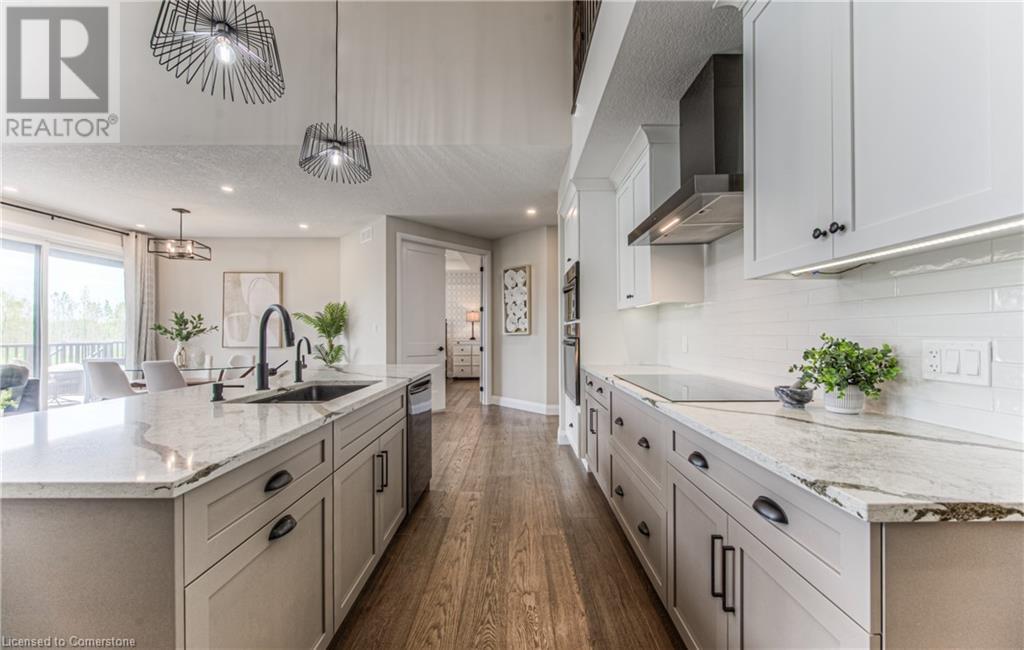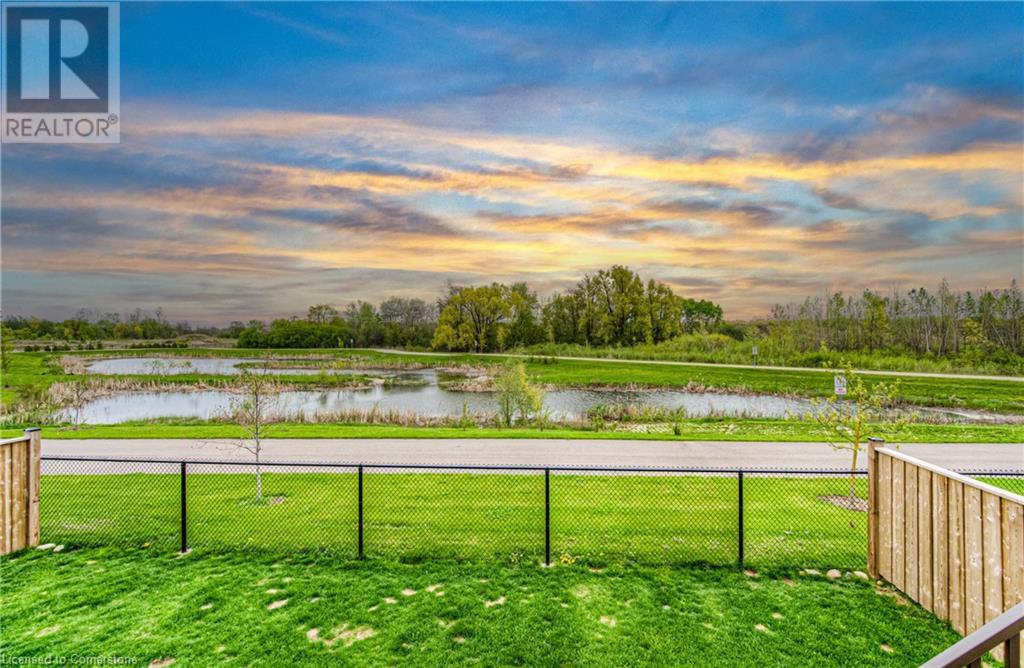79 Hopewell Crossing Drive Breslau, Ontario N0B 1M0
$1,399,900
Welcome home to 79 Hopewell Crossing Drive. This elegant, beautiful five bedroom, four bathroom bungaloft is finished top to bottom and located in the highly sought-after community of Hopewell Crossing. Backing onto green space with no rear neighbours, this home offers privacy, peaceful views, and a quiet setting you’ll love coming home to. Step inside to a bright, open layout featuring hardwood floors on the main level and stylish upgrades throughout. The living room features a vaulted ceiling that adds space and light, and the dining room is perfect for everyday meals or hosting friends and family. The kitchen is truly a chef’s dream, featuring stunning black stainless steel appliances, generous counter space, an abundance of cabinets, and a large walk-in pantry to keep everything tidy and organized. The main floor also includes a spacious primary bedroom retreat with two walk-in closets, a private ensuite, and sliding doors that lead to the back deck. You'll also enjoy the convenience of main floor laundry, making day-to-day chores easier. Upstairs, the large loft offers a flexible space perfect for a home office, cozy reading nook, or hobby area. Both generously sized bedrooms come with their own walk-in closets, and there's a full bathroom on this level as well; great for guests or family. The finished lookout basement expands your living space further with two more bedrooms, a large rec room, a 3-piece bathroom, and even more storage, perfect for extended family or visitors. This home has been so well cared for, it feels brand new. It’s carpet-free, absolutely spotless, and move-in ready. With a double car garage and easy access to Kitchener-Waterloo, Cambridge, and Guelph, this home truly offers the perfect balance of comfort, style, and location. (id:51300)
Property Details
| MLS® Number | 40727594 |
| Property Type | Single Family |
| Amenities Near By | Airport |
| Community Features | Quiet Area |
| Equipment Type | Water Heater |
| Features | Backs On Greenbelt, Sump Pump, Automatic Garage Door Opener |
| Parking Space Total | 4 |
| Rental Equipment Type | Water Heater |
Building
| Bathroom Total | 4 |
| Bedrooms Above Ground | 3 |
| Bedrooms Below Ground | 2 |
| Bedrooms Total | 5 |
| Appliances | Central Vacuum, Dishwasher, Dryer, Refrigerator, Stove, Water Softener, Washer, Microwave Built-in, Garage Door Opener |
| Architectural Style | Bungalow |
| Basement Development | Finished |
| Basement Type | Full (finished) |
| Constructed Date | 2021 |
| Construction Style Attachment | Detached |
| Cooling Type | Central Air Conditioning |
| Exterior Finish | Aluminum Siding, Brick, Stone |
| Half Bath Total | 1 |
| Heating Fuel | Natural Gas |
| Heating Type | Forced Air |
| Stories Total | 1 |
| Size Interior | 4,187 Ft2 |
| Type | House |
| Utility Water | Municipal Water |
Parking
| Attached Garage |
Land
| Acreage | No |
| Land Amenities | Airport |
| Sewer | Municipal Sewage System |
| Size Depth | 105 Ft |
| Size Frontage | 45 Ft |
| Size Total Text | Under 1/2 Acre |
| Zoning Description | R-5a |
Rooms
| Level | Type | Length | Width | Dimensions |
|---|---|---|---|---|
| Second Level | 5pc Bathroom | Measurements not available | ||
| Second Level | Loft | 14'3'' x 13'2'' | ||
| Second Level | Bedroom | 12'5'' x 13'11'' | ||
| Second Level | Bedroom | 13'10'' x 13'1'' | ||
| Basement | Recreation Room | 23'2'' x 28'9'' | ||
| Basement | 3pc Bathroom | Measurements not available | ||
| Basement | Bedroom | 12'4'' x 13'8'' | ||
| Basement | Bedroom | 12'3'' x 14'4'' | ||
| Main Level | 2pc Bathroom | Measurements not available | ||
| Main Level | Pantry | 7'8'' x 6'4'' | ||
| Main Level | Laundry Room | 9'2'' x 6'4'' | ||
| Main Level | Full Bathroom | Measurements not available | ||
| Main Level | Primary Bedroom | 15'11'' x 15'6'' | ||
| Main Level | Living Room | 13'11'' x 20'1'' | ||
| Main Level | Dining Room | 10'3'' x 14'4'' | ||
| Main Level | Kitchen | 17'1'' x 9'2'' | ||
| Main Level | Foyer | Measurements not available |
https://www.realtor.ca/real-estate/28315794/79-hopewell-crossing-drive-breslau
Nicole Schell
Broker
www.nicoleschell.ca/
www.facebook.com/nicoleschellrealtor/
www.instagram.com/nicoleschellrealtor
Ciro Gucciardi
Salesperson




















































