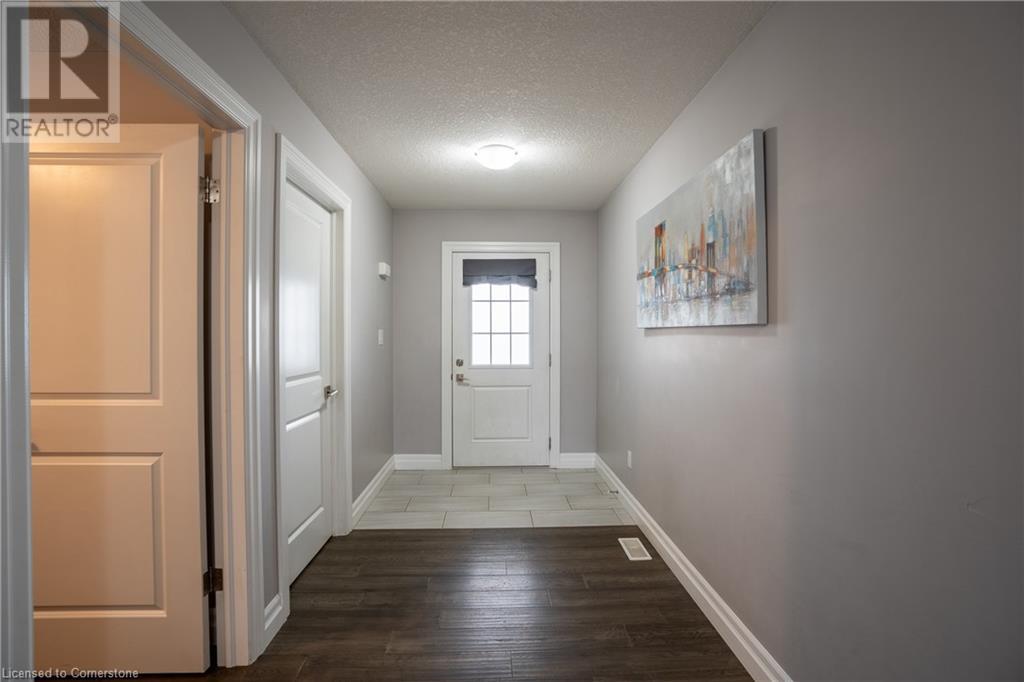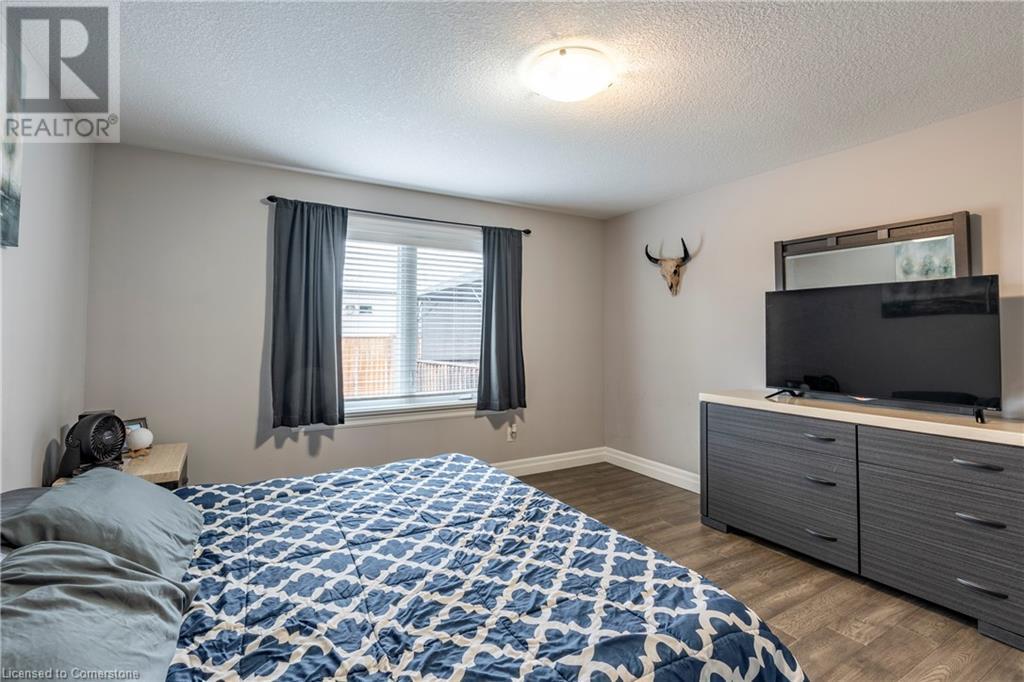3 Bedroom 2 Bathroom 1659 sqft
Bungalow Central Air Conditioning Forced Air
$699,000
This well maintained brick/stone bungalow has over 1600 sq ft of living space. The 3 bedroom home was built with a variety of upgrades throughout the main floor. The front stone and brick exterior enhances the look of this home with its concrete driveway that invites you into a spacious garage. Enter the main floor to find engineered hardwood flooring running throughout the open concept main floor. The kitchen has a large island with granite countertops, under cabinet lighting & lots of storage. The master suite has a large walk-in closet and a gorgeous 3-piece ensuite with a shower. This floor also offers another Two bedrooms, main floor laundry, and 3 piece bathroom. The basement is waiting for you to create the dream space you have been designing. The backyard has a large deck with gazebo and enough space for lawn games. Don't miss this opportunity to get into the growing town of Listowel. (id:51300)
Property Details
| MLS® Number | 40678668 |
| Property Type | Single Family |
| AmenitiesNearBy | Golf Nearby, Hospital, Place Of Worship, Playground, Schools |
| CommunityFeatures | Quiet Area |
| EquipmentType | Water Heater |
| Features | Cul-de-sac |
| ParkingSpaceTotal | 4 |
| RentalEquipmentType | Water Heater |
Building
| BathroomTotal | 2 |
| BedroomsAboveGround | 3 |
| BedroomsTotal | 3 |
| Appliances | Central Vacuum, Dishwasher, Dryer, Refrigerator, Stove, Water Softener, Washer, Microwave Built-in, Hood Fan, Garage Door Opener |
| ArchitecturalStyle | Bungalow |
| BasementDevelopment | Unfinished |
| BasementType | Full (unfinished) |
| ConstructedDate | 2018 |
| ConstructionStyleAttachment | Detached |
| CoolingType | Central Air Conditioning |
| ExteriorFinish | Brick |
| FoundationType | Poured Concrete |
| HeatingType | Forced Air |
| StoriesTotal | 1 |
| SizeInterior | 1659 Sqft |
| Type | House |
| UtilityWater | Municipal Water |
Parking
Land
| Acreage | No |
| LandAmenities | Golf Nearby, Hospital, Place Of Worship, Playground, Schools |
| Sewer | Municipal Sewage System |
| SizeDepth | 102 Ft |
| SizeFrontage | 49 Ft |
| SizeTotalText | Under 1/2 Acre |
| ZoningDescription | R4 |
Rooms
| Level | Type | Length | Width | Dimensions |
|---|
| Main Level | Living Room | | | 17'10'' x 24'11'' |
| Main Level | Laundry Room | | | 9'3'' x 6'11'' |
| Main Level | Kitchen | | | 10'8'' x 12'4'' |
| Main Level | Foyer | | | 6'2'' x 8'0'' |
| Main Level | Dining Room | | | 10'8'' x 12'0'' |
| Main Level | Bedroom | | | 11'6'' x 9'10'' |
| Main Level | Bedroom | | | 11'5'' x 13'9'' |
| Main Level | Primary Bedroom | | | 13'0'' x 21'5'' |
| Main Level | 4pc Bathroom | | | 10'3'' x 5'4'' |
| Main Level | 3pc Bathroom | | | 9'10'' x 6'10'' |
https://www.realtor.ca/real-estate/27680568/790-davidson-avenue-s-listowel








































