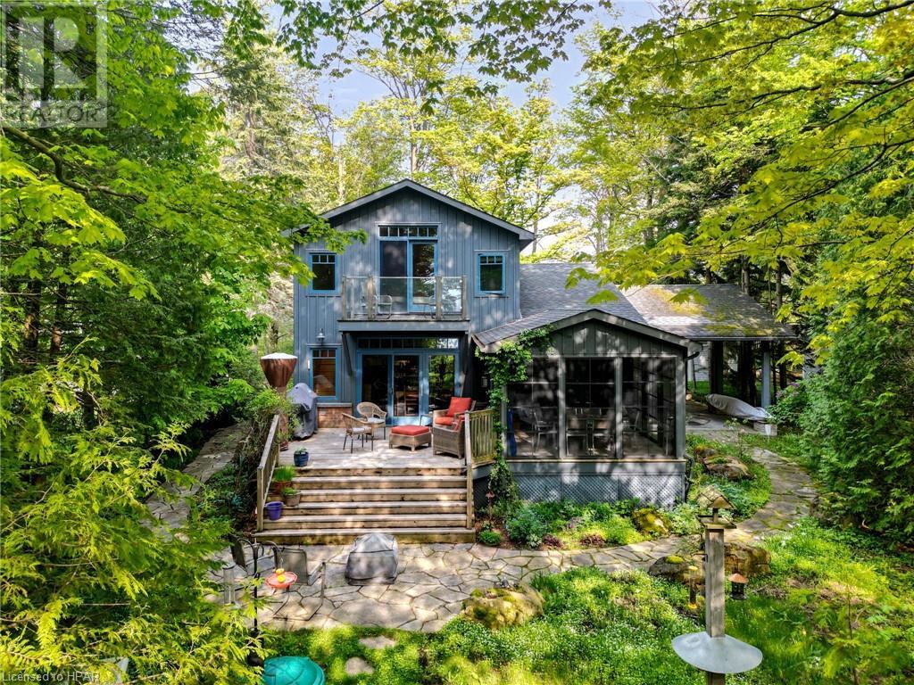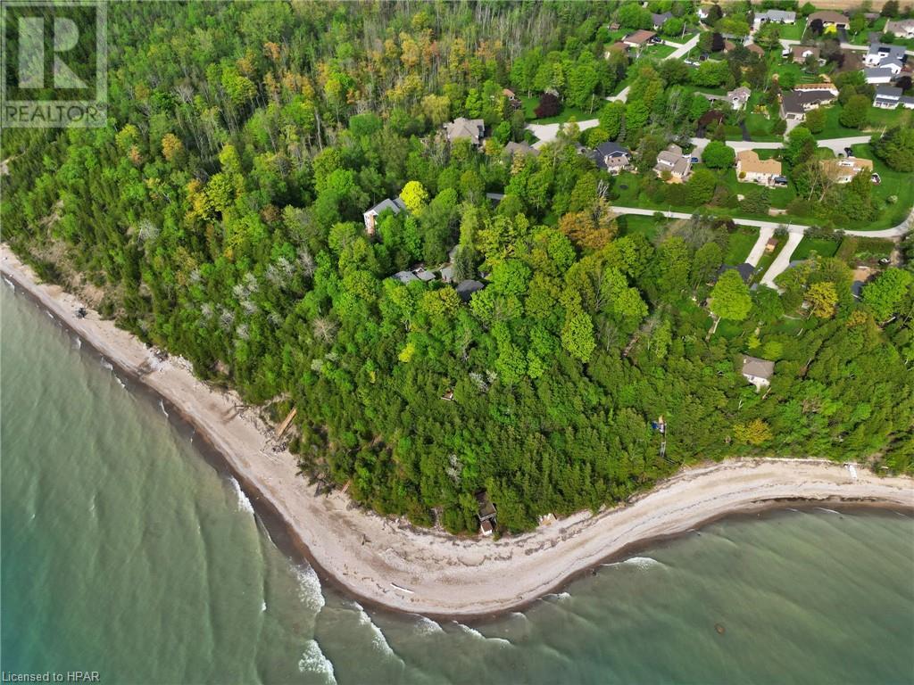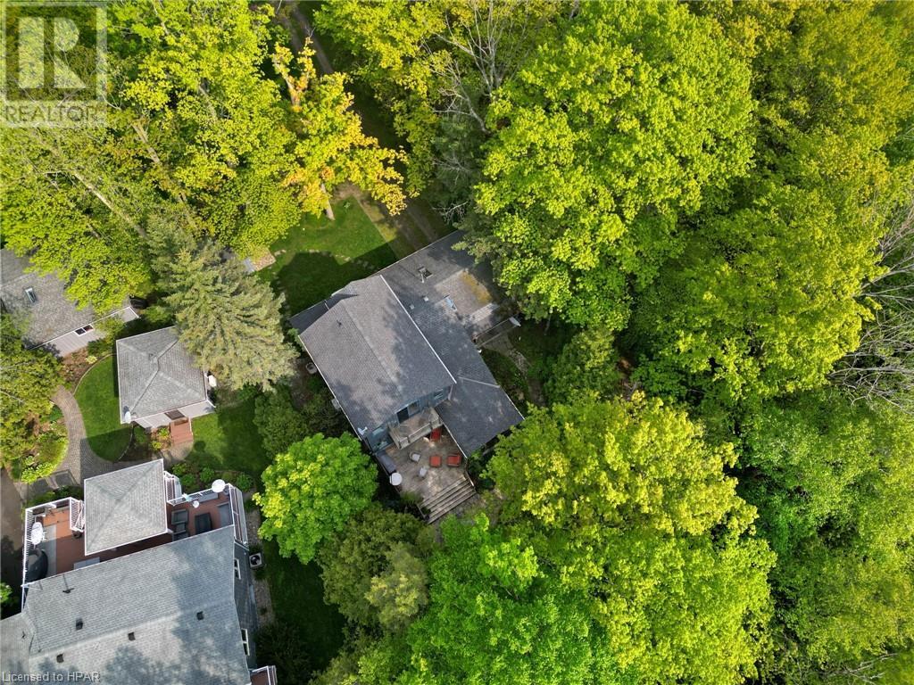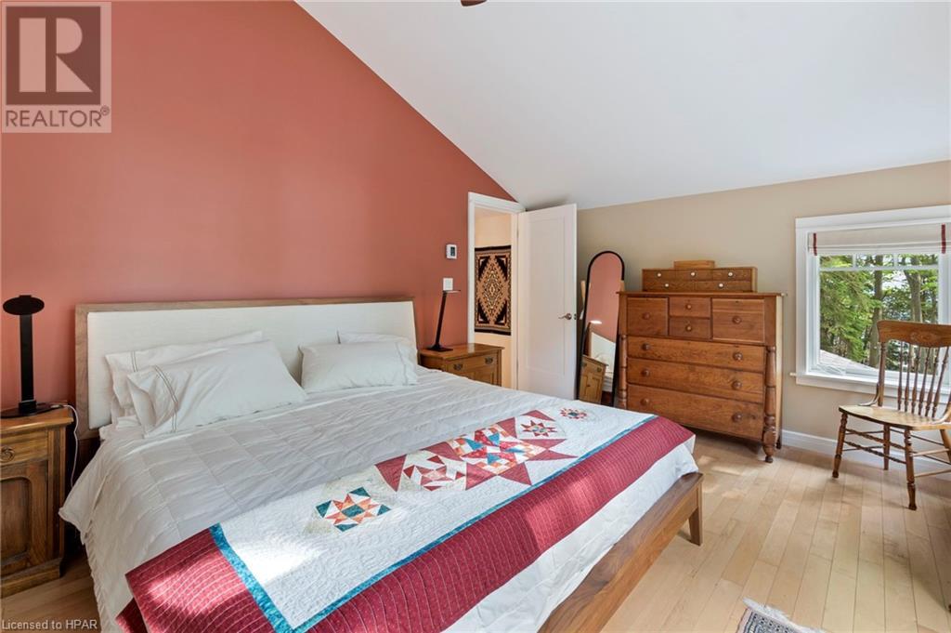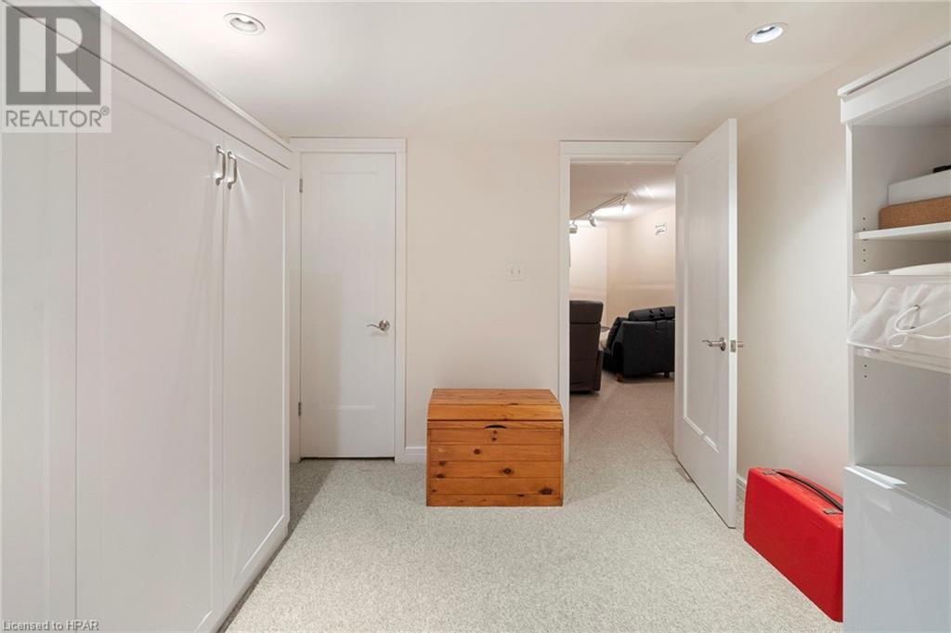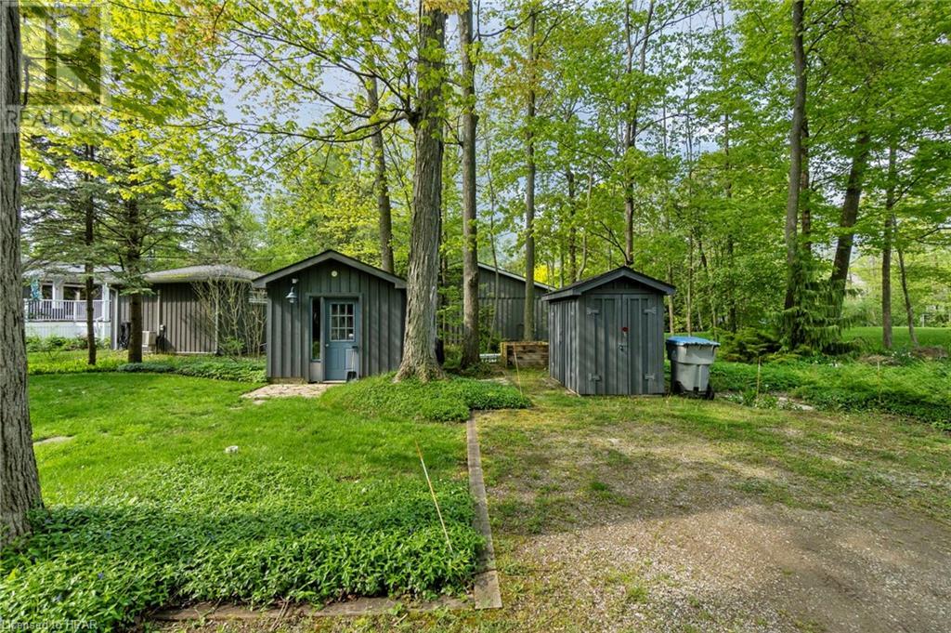79067a Fullerview Drive Central Huron, Ontario N7A 3X8
$1,199,000
Incredible opportunity for lake front living on a year-round road, just minutes south of Goderich. Welcome to Kitchigami,a lovely lakeside neighbourhood along the shores of Lake Huron. This gorgeous, craftsman style home is a year round dream for anyone looking for a cottage or full time residence. The charming setting among mature trees & gardens will have you feeling like you’re on vacation each time you pull into the laneway. The highlight of the property is the private access staircase down to the wide, sandy beach where you can stroll the shoreline and have as many beach days as your heart desires. Extensive renovations in 2010, the home is turn-key and absolutely charming with several entertaining areas that offer different options throughout the year. The main floor is an open concept layout featuring a gorgeous gas fireplace that is the centrepiece of the kitchen, dining & living space - perfect for entertaining. Step out into the enclosed sunroom with floor-to-ceiling windows & screens allowing comfort options according to the weather. A bedroom, office & gorgeous 4pc bathroom round out the main floor. Upstairs you’ll love the primary bedroom suite with den, ensuite, walk-in closet and west-facing balcony - a perfect spot for morning coffee or night cap. Plenty of room for family & friends with a finished basement featuring a rec room, large bedroom & bonus room. The home features high-end windows & doors with retractable screens, generator, updated septic system, carport & garden sheds. This property is a gem in every season - don’t miss your chance to live at the lake - call today for more information. (id:51300)
Property Details
| MLS® Number | 40589581 |
| Property Type | Single Family |
| Amenities Near By | Airport, Beach, Golf Nearby, Park, Shopping |
| Community Features | Quiet Area, School Bus |
| Equipment Type | None |
| Features | Country Residential, Recreational, Sump Pump |
| Parking Space Total | 11 |
| Rental Equipment Type | None |
| Structure | Shed |
| View Type | Lake View |
| Water Front Name | Lake Huron |
| Water Front Type | Waterfront |
Building
| Bathroom Total | 2 |
| Bedrooms Above Ground | 3 |
| Bedrooms Below Ground | 1 |
| Bedrooms Total | 4 |
| Appliances | Dishwasher, Dryer, Refrigerator, Water Softener, Washer, Gas Stove(s) |
| Basement Development | Finished |
| Basement Type | Full (finished) |
| Constructed Date | 1960 |
| Construction Material | Wood Frame |
| Construction Style Attachment | Detached |
| Cooling Type | Central Air Conditioning, Ductless |
| Exterior Finish | Brick, Wood |
| Fire Protection | Smoke Detectors |
| Fireplace Present | Yes |
| Fireplace Total | 2 |
| Fixture | Ceiling Fans |
| Foundation Type | Poured Concrete |
| Heating Fuel | Natural Gas |
| Heating Type | Forced Air, Heat Pump |
| Stories Total | 2 |
| Size Interior | 2795 Sqft |
| Type | House |
| Utility Water | Drilled Well |
Parking
| Carport |
Land
| Access Type | Road Access |
| Acreage | No |
| Land Amenities | Airport, Beach, Golf Nearby, Park, Shopping |
| Landscape Features | Landscaped |
| Sewer | Septic System |
| Size Depth | 484 Ft |
| Size Frontage | 75 Ft |
| Size Irregular | 0.749 |
| Size Total | 0.749 Ac|1/2 - 1.99 Acres |
| Size Total Text | 0.749 Ac|1/2 - 1.99 Acres |
| Surface Water | Lake |
| Zoning Description | Rc1 Ne1 |
Rooms
| Level | Type | Length | Width | Dimensions |
|---|---|---|---|---|
| Second Level | Primary Bedroom | 11'7'' x 14'10'' | ||
| Second Level | 3pc Bathroom | Measurements not available | ||
| Second Level | Office | 8'2'' x 12'8'' | ||
| Lower Level | Utility Room | Measurements not available | ||
| Lower Level | Bonus Room | Measurements not available | ||
| Lower Level | Recreation Room | 13'8'' x 12'5'' | ||
| Lower Level | Bedroom | 14'8'' x 10'5'' | ||
| Main Level | Bedroom | 8'8'' x 10'8'' | ||
| Main Level | 4pc Bathroom | Measurements not available | ||
| Main Level | Bedroom | 11'2'' x 10'9'' | ||
| Main Level | Porch | 12'5'' x 12'7'' | ||
| Main Level | Living Room | 14'8'' x 12'5'' | ||
| Main Level | Dining Room | 10'0'' x 12'5'' | ||
| Main Level | Kitchen | 17'0'' x 11'6'' |
Utilities
| Electricity | Available |
| Natural Gas | Available |
https://www.realtor.ca/real-estate/26897310/79067a-fullerview-drive-central-huron

Laura Herman
Salesperson
https://www.goderichandareahomes.com/
https://www.facebook.com/laurahermanrealtor
https://www.instagram.com/lauraherman_realtor/

Erin Wilson
Salesperson
https://www.goderichandareahomes.com/
www.facebook.com/erinwilson.realestate
https://www.instagram.com/erinwilson_realestate/

