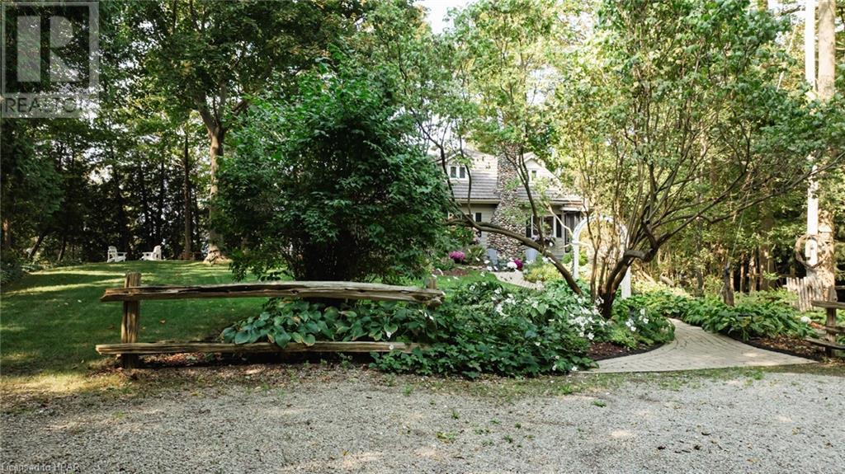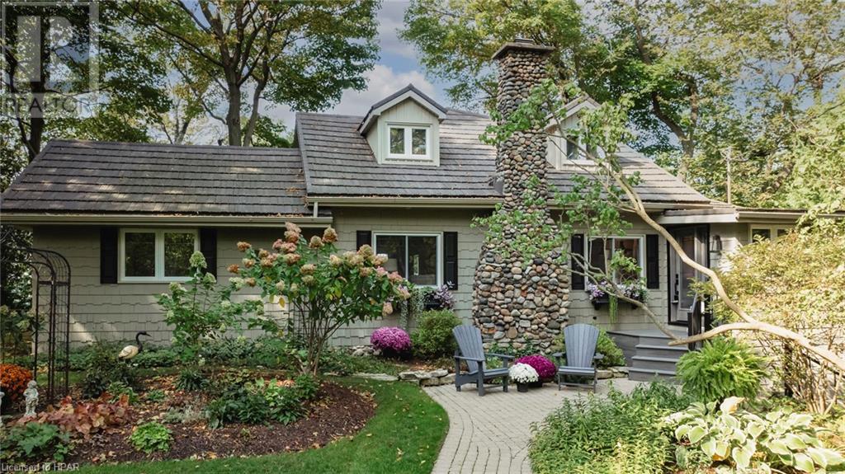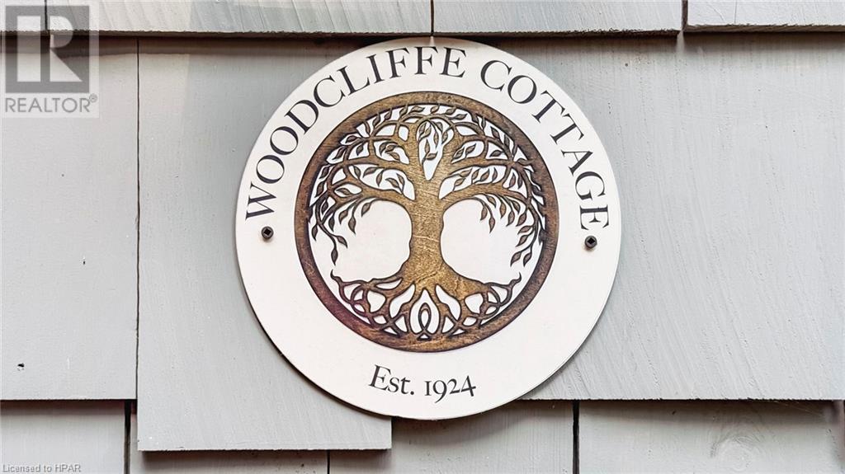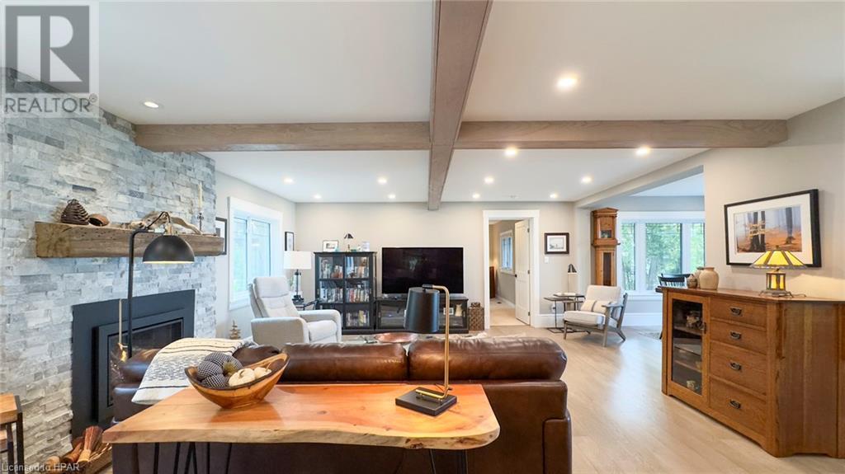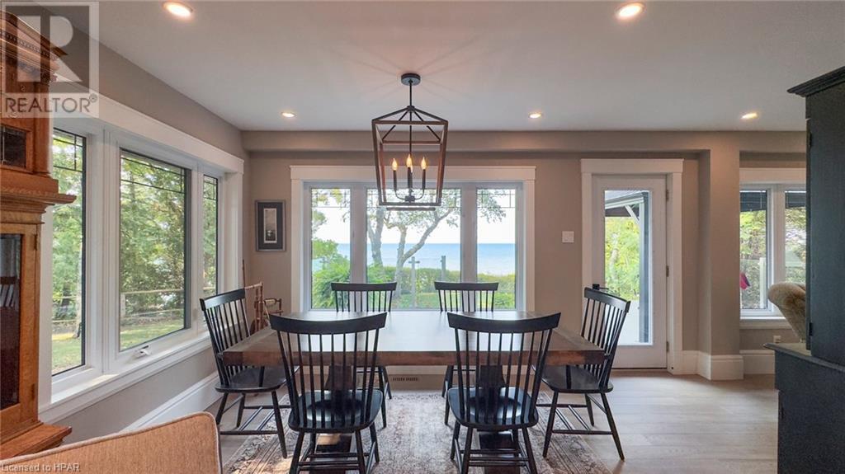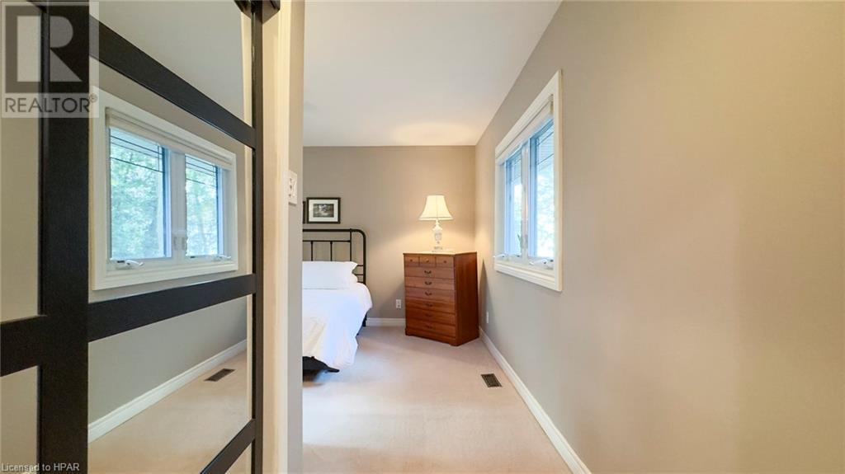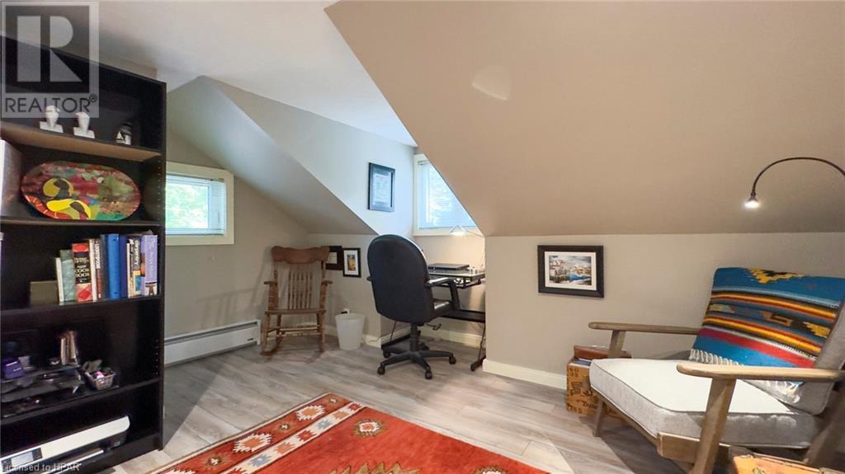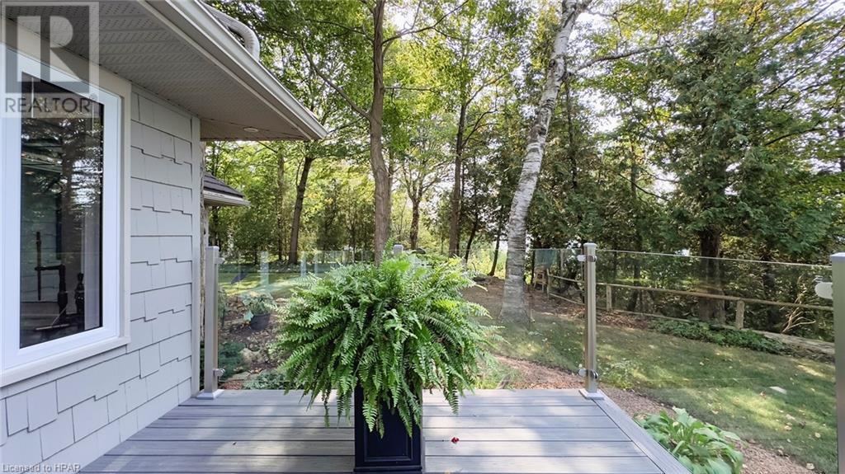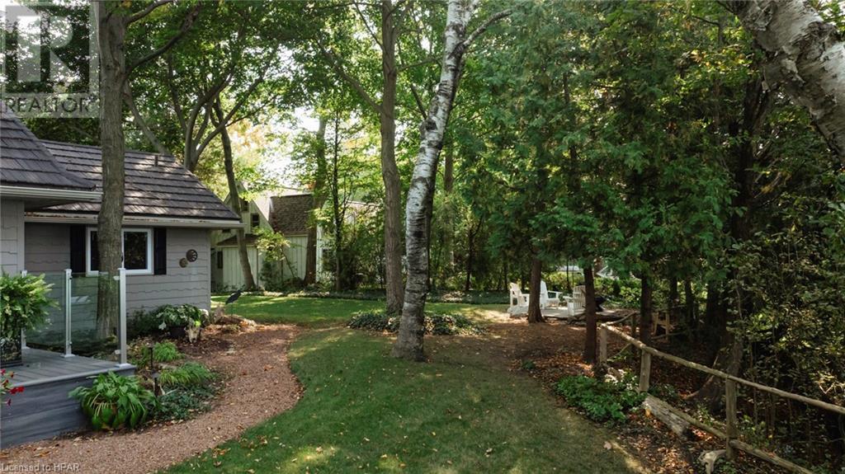4 Bedroom 2 Bathroom 1424.24 sqft
2 Level Central Air Conditioning Forced Air Waterfront Acreage
$1,295,000
May I use this well-worn term, ‘absolutely charming’. This impeccably maintained, and mindfully designed home, has a rich history of family ownership, renovations and updates since 1924! Set on a beautiful 1.3-acre lot, with a staggeringly, breathtaking view of Lake Huron, this 4-bedroom (all year round) home boasts 199.5ft of lake front. The exterior of this home is in true keeping with the architecture of the period, from its whimsical cobblestone walk-way to the front door, local stone fireplace, cedar shake siding, peaked roof line and charming dormers, or the separate, board-and-baton studio/bunkie (with hydro), it is quite perfect! Coupled with all this charm, is the ‘back-to-the-studs’ renovation of the interior of this home, to include updates to plumbing, electrical and HVAC. The main floor custom, ‘open concept’ renovation, was completed in 2021, to include a main floor primary bedroom (with 4pc ensuite), new front entrance, superior quality hardwood flooring, white oak stairway to 2nd floor, main floor laundry, and wonderful open concept custom kitchen (cabinetry by, Dan Durrand), with center island, granite counters, porcelain backsplash, and counter depth appliances. The spacious living room (with new gas fireplace, with barn beam mantle, and faced with Quartzite slit-faced stone panels), flows seamlessly into the dining room and study area, which overlooks the (Trex-composite) deck, with InvisiRail glass panels for an unobstructed view of the lake. The property includes a separate, slate patio area for open fires, access path to the lake, and separate garage and storage area. A complete list of Renovations and improvements is available. (id:51300)
Property Details
| MLS® Number | 40655379 |
| Property Type | Single Family |
| AmenitiesNearBy | Beach |
| CommunicationType | High Speed Internet |
| Features | Ravine, Crushed Stone Driveway, Country Residential, Automatic Garage Door Opener |
| ParkingSpaceTotal | 5 |
| Structure | Workshop, Shed |
| ViewType | Lake View |
| WaterFrontType | Waterfront |
Building
| BathroomTotal | 2 |
| BedroomsAboveGround | 4 |
| BedroomsTotal | 4 |
| Appliances | Dishwasher, Dryer, Refrigerator, Stove, Washer, Microwave Built-in, Hood Fan, Window Coverings, Garage Door Opener |
| ArchitecturalStyle | 2 Level |
| BasementDevelopment | Partially Finished |
| BasementType | Partial (partially Finished) |
| ConstructedDate | 1924 |
| ConstructionMaterial | Wood Frame |
| ConstructionStyleAttachment | Detached |
| CoolingType | Central Air Conditioning |
| ExteriorFinish | Vinyl Siding, Wood |
| Fixture | Ceiling Fans |
| FoundationType | Poured Concrete |
| HeatingType | Forced Air |
| StoriesTotal | 2 |
| SizeInterior | 1424.24 Sqft |
| Type | House |
| UtilityWater | Municipal Water, Shared Well |
Parking
Land
| AccessType | Water Access |
| Acreage | Yes |
| LandAmenities | Beach |
| Sewer | Septic System |
| SizeFrontage | 200 Ft |
| SizeIrregular | 1.3 |
| SizeTotal | 1.3 Ac|1/2 - 1.99 Acres |
| SizeTotalText | 1.3 Ac|1/2 - 1.99 Acres |
| SurfaceWater | Lake |
| ZoningDescription | Rc1 Ne1 |
Rooms
| Level | Type | Length | Width | Dimensions |
|---|
| Second Level | 3pc Bathroom | | | 7'2'' x 6'8'' |
| Second Level | Bedroom | | | 21'6'' x 9'1'' |
| Second Level | Bedroom | | | 13'8'' x 11'4'' |
| Second Level | Bedroom | | | 11'0'' x 13'6'' |
| Main Level | Laundry Room | | | 6'9'' x 9'3'' |
| Main Level | Living Room | | | 17'1'' x 21'9'' |
| Main Level | Full Bathroom | | | 8'1'' x 5'11'' |
| Main Level | Primary Bedroom | | | 15'3'' x 17'7'' |
| Main Level | Dining Room | | | 11'2'' x 8'8'' |
| Main Level | Family Room | | | 13'11'' x 8'8'' |
| Main Level | Kitchen | | | 12'9'' x 10'5'' |
Utilities
| Electricity | Available |
| Natural Gas | Available |
https://www.realtor.ca/real-estate/27503922/79287-fuller-drive-central-huron



