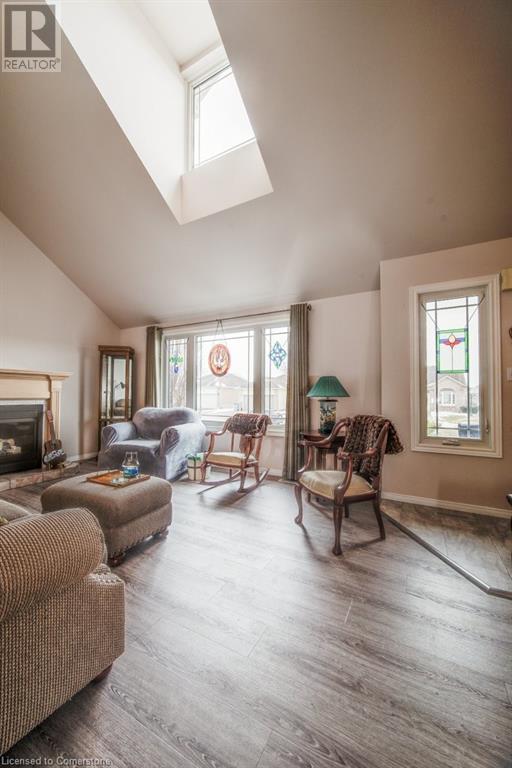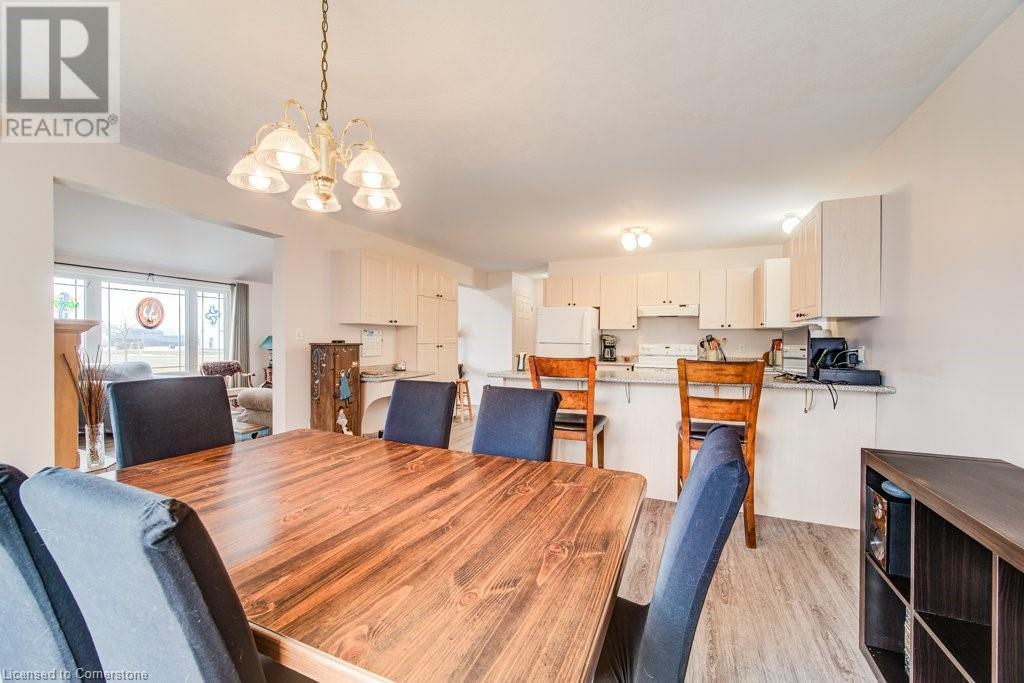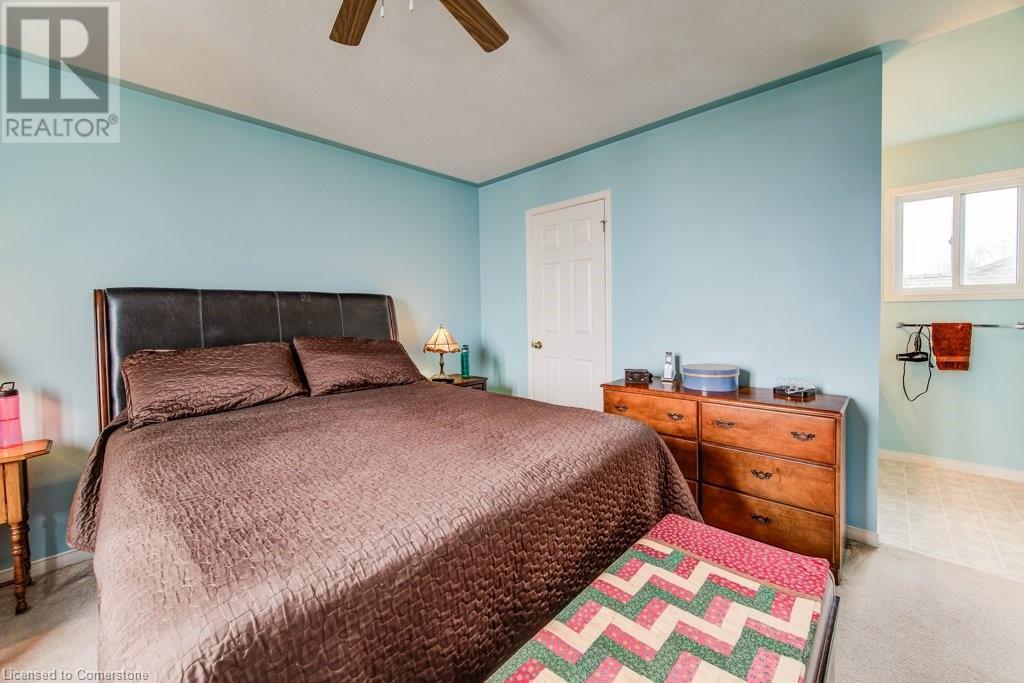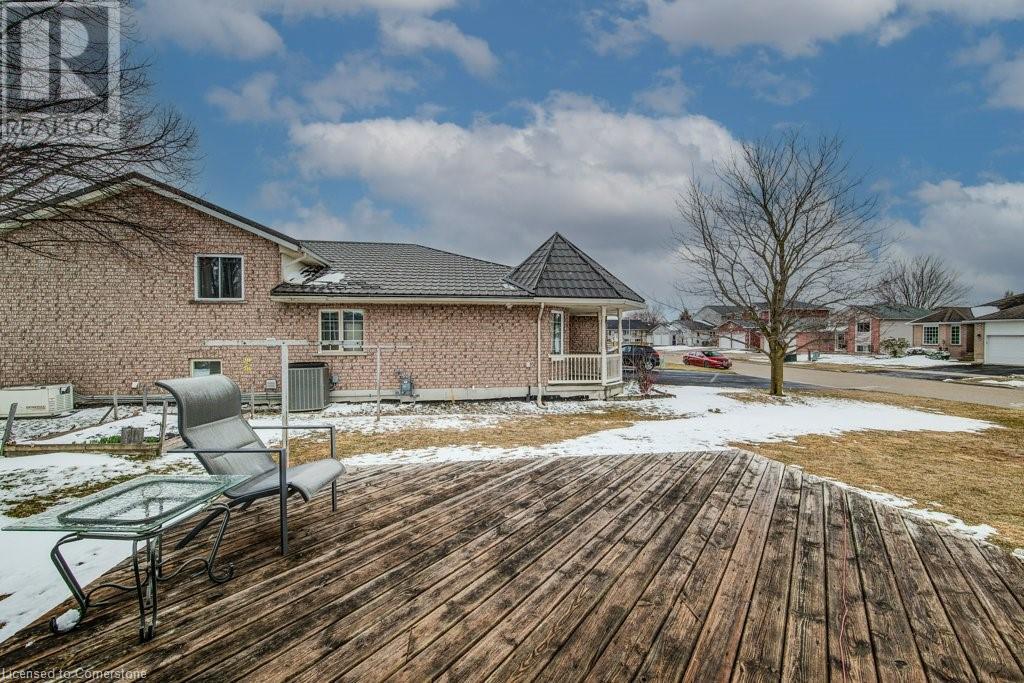795 Napier Street W Listowel, Ontario N4W 3V3
3 Bedroom 3 Bathroom 2,013 ft2
2 Level Fireplace Central Air Conditioning Forced Air
$609,000
Welcome to this lovely home. Situated in a prime area of Listowel you are close the all the ameneties you could need. Fun Fact, It is one of the last houses to have to the home mail delivery before future homes transitioned to community mail boxes. This 3 bedroom, 3 bathroom home has had many updates to ensure it is move in ready. Call your agent to find out more and view what could be your next home. (id:51300)
Property Details
| MLS® Number | 40710042 |
| Property Type | Single Family |
| Amenities Near By | Golf Nearby, Hospital, Place Of Worship, Schools, Shopping |
| Community Features | Community Centre |
| Features | Corner Site, Automatic Garage Door Opener |
| Parking Space Total | 6 |
Building
| Bathroom Total | 3 |
| Bedrooms Above Ground | 3 |
| Bedrooms Total | 3 |
| Appliances | Central Vacuum - Roughed In, Dishwasher, Dryer, Freezer, Refrigerator, Washer, Hood Fan, Window Coverings, Garage Door Opener |
| Architectural Style | 2 Level |
| Basement Development | Partially Finished |
| Basement Type | Full (partially Finished) |
| Constructed Date | 2000 |
| Construction Style Attachment | Detached |
| Cooling Type | Central Air Conditioning |
| Exterior Finish | Vinyl Siding |
| Fireplace Present | Yes |
| Fireplace Total | 1 |
| Fixture | Ceiling Fans |
| Foundation Type | Poured Concrete |
| Half Bath Total | 1 |
| Heating Fuel | Natural Gas |
| Heating Type | Forced Air |
| Stories Total | 2 |
| Size Interior | 2,013 Ft2 |
| Type | House |
| Utility Water | Municipal Water |
Parking
| Attached Garage |
Land
| Acreage | No |
| Land Amenities | Golf Nearby, Hospital, Place Of Worship, Schools, Shopping |
| Sewer | Municipal Sewage System |
| Size Depth | 51 Ft |
| Size Frontage | 101 Ft |
| Size Total Text | Under 1/2 Acre |
| Zoning Description | R4 |
Rooms
| Level | Type | Length | Width | Dimensions |
|---|---|---|---|---|
| Second Level | Bedroom | 12'4'' x 13'0'' | ||
| Second Level | Bedroom | 10'0'' x 8'11'' | ||
| Second Level | 4pc Bathroom | 4'10'' x 8'8'' | ||
| Second Level | Primary Bedroom | 14'4'' x 12'3'' | ||
| Second Level | Full Bathroom | 5'5'' x 14'0'' | ||
| Basement | Utility Room | 12'0'' x 13'3'' | ||
| Basement | Storage | 7'2'' x 3'1'' | ||
| Basement | Storage | 13'1'' x 3'3'' | ||
| Basement | Recreation Room | 13'9'' x 23'4'' | ||
| Main Level | Living Room | 12'7'' x 18'2'' | ||
| Main Level | Kitchen | 14'7'' x 11'0'' | ||
| Main Level | Dining Room | 14'7'' x 11'5'' | ||
| Main Level | 2pc Bathroom | 5'0'' x 5'4'' |
Utilities
| Natural Gas | Available |
https://www.realtor.ca/real-estate/28080936/795-napier-street-w-listowel
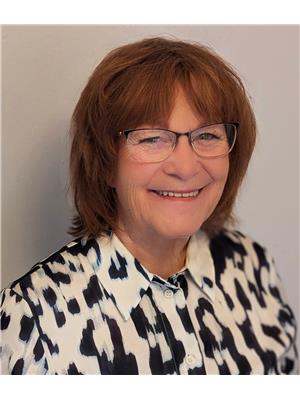
Carol Mason
Broker
(519) 418-4664
Todd Mason
Salesperson
(519) 418-4664










