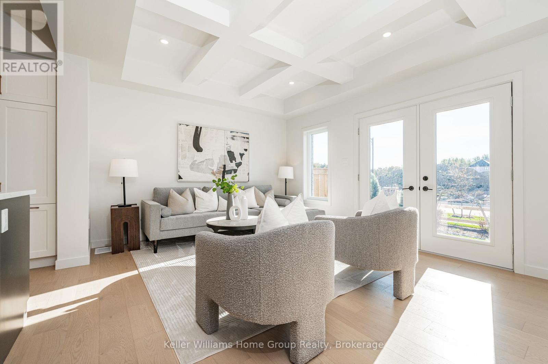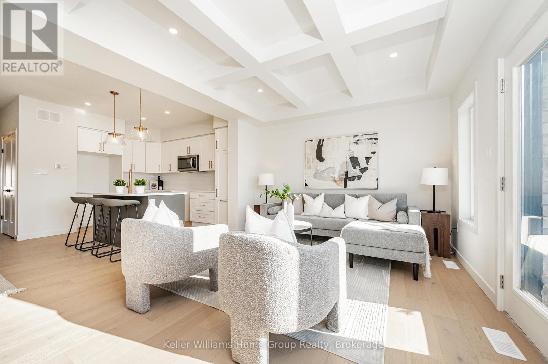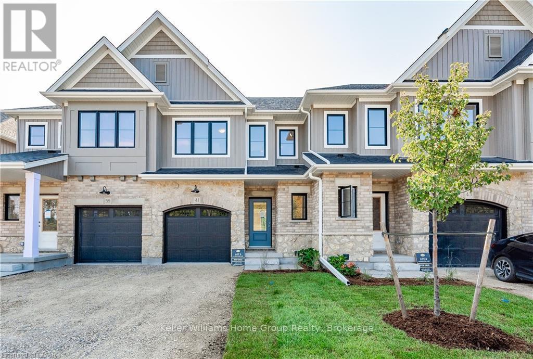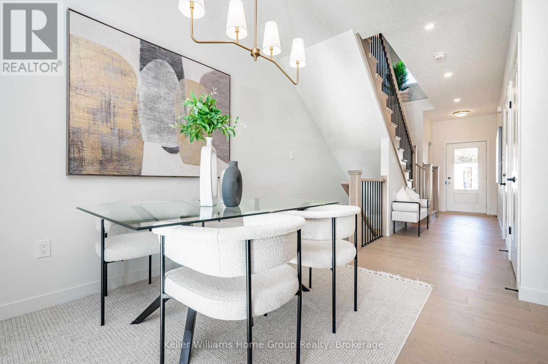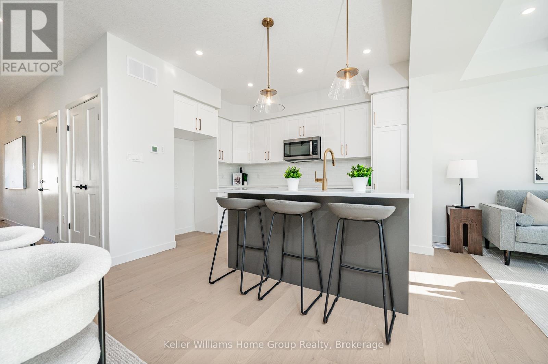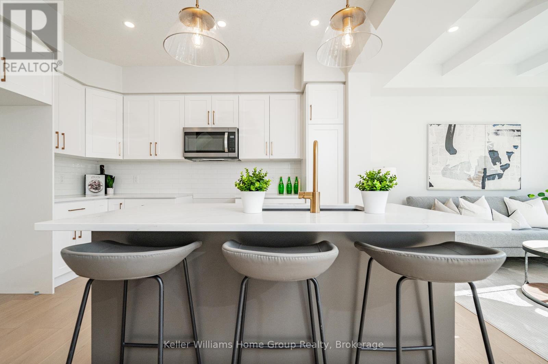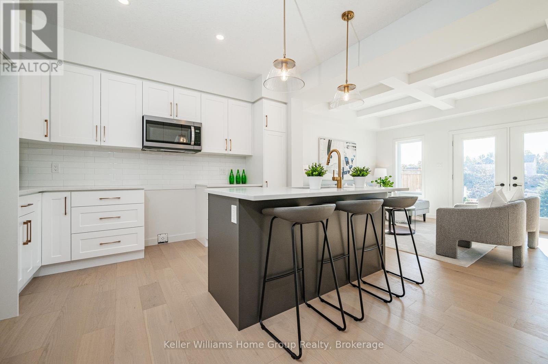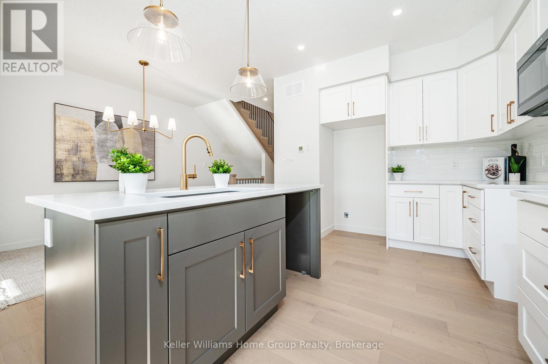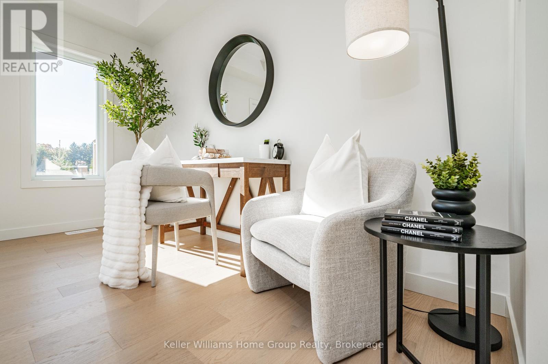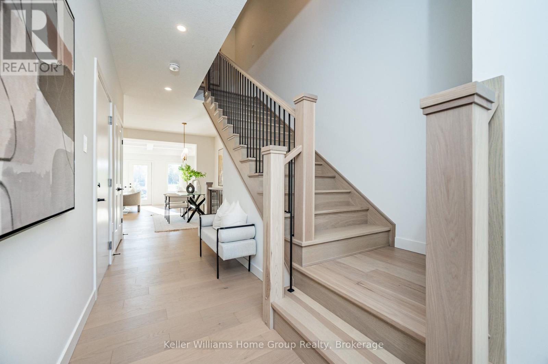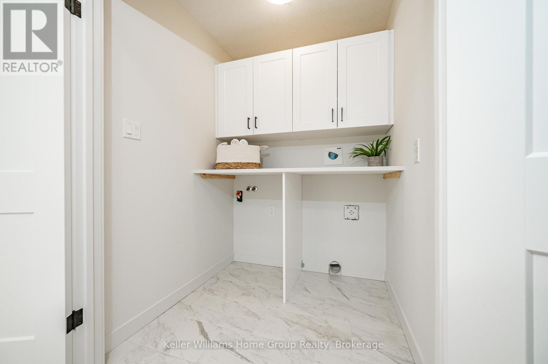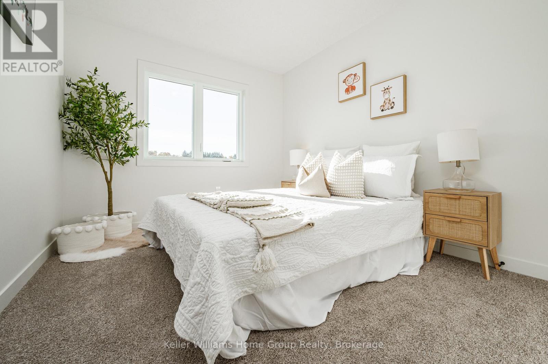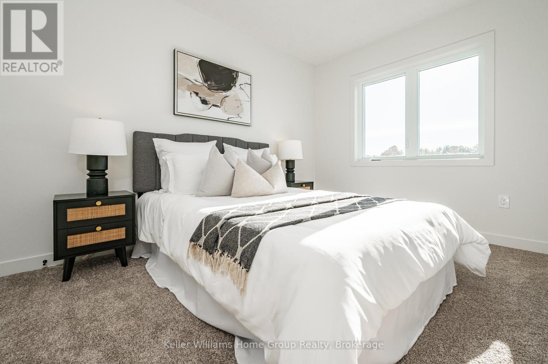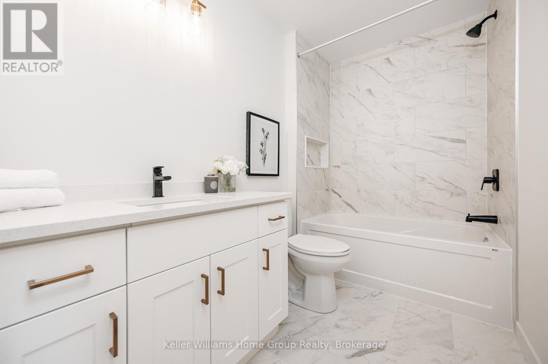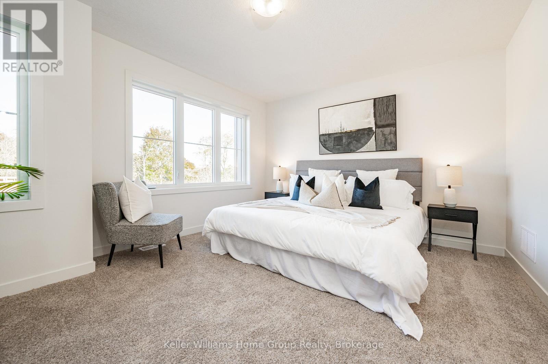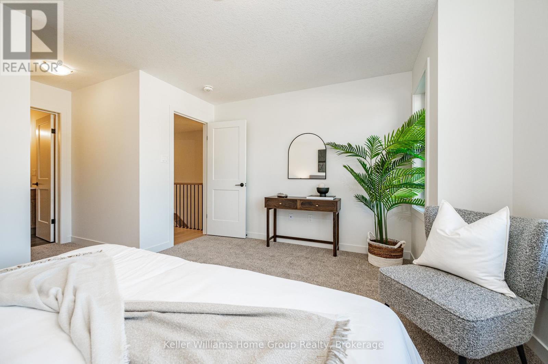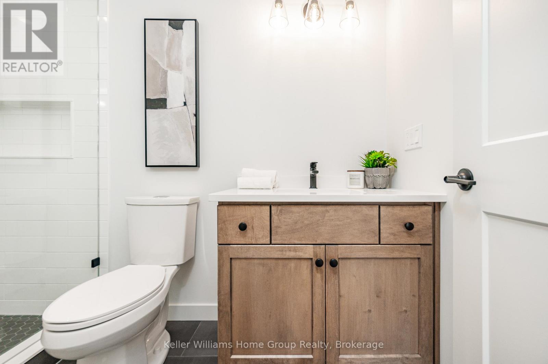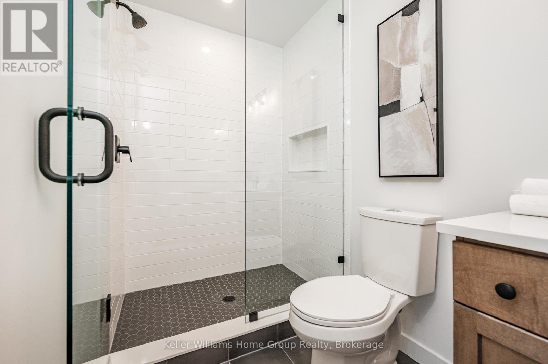3 Bedroom 3 Bathroom 1,600 - 1,799 ft2
Central Air Conditioning Forced Air
$817,990Maintenance, Parking
$272 Monthly
Welcome to Fieldstone II, Eloras newest townhome community by Granite Homes. These stunning homes seamlessly blend the historic charm of Elora with the elegance of modern living. Offering 1,604 sq. ft. of thoughtfully designed living space and an exclusive 3-YEAR FREE CONDO FEES, this is your chance to embrace a lifestyle thats both stylish and convenient. The open-concept main floor boasts 9 ft. ceilings, stunning hardwood flooring, and elegant hardwood stairs, creating an inviting and spacious ambiance. The designer kitchen is both stylish and functional, featuring an oversized quartz island, upgraded cabinetry, and concealed under-cabinet lighting. Practical additions like an 18" pantry with a two-bin garbage pull-out and pot-and-pan drawers ensure effortless organization and convenience. The powder room showcases a floating vanity with matte black fixtures, while the laundry room is equipped with quartz countertops and custom cabinetry. The ensuite bathroom offers upgraded tile, a luxurious walk-in glass shower, and refined finishes that exude sophistication. Adding to the homes character are details like a waffle ceiling in the great room and finished stairs with open railings to the basement, enhancing the sense of space and style. Step outside to your private rear patio, complete with a privacy fence, offering a tranquil escape surrounded by nature. The exterior design pays homage to Eloras architectural heritage, with locally sourced limestone adding a touch of authenticity. *Disclaimer - pictures are not of this exact unit, used for reference only. (id:51300)
Property Details
| MLS® Number | X11893558 |
| Property Type | Single Family |
| Community Name | Elora/Salem |
| Community Features | Pet Restrictions |
| Features | In Suite Laundry |
| Parking Space Total | 2 |
Building
| Bathroom Total | 3 |
| Bedrooms Above Ground | 3 |
| Bedrooms Total | 3 |
| Appliances | Water Heater |
| Basement Development | Unfinished |
| Basement Type | Partial (unfinished) |
| Cooling Type | Central Air Conditioning |
| Exterior Finish | Brick, Vinyl Siding |
| Half Bath Total | 1 |
| Heating Fuel | Natural Gas |
| Heating Type | Forced Air |
| Stories Total | 2 |
| Size Interior | 1,600 - 1,799 Ft2 |
| Type | Row / Townhouse |
Parking
Land
| Acreage | No |
| Zoning Description | N/a |
Rooms
| Level | Type | Length | Width | Dimensions |
|---|
| Second Level | Primary Bedroom | 4.29 m | 3.65 m | 4.29 m x 3.65 m |
| Second Level | Bedroom 2 | 2.86 m | 3.56 m | 2.86 m x 3.56 m |
| Second Level | Bedroom 3 | 2.86 m | 3.93 m | 2.86 m x 3.93 m |
| Second Level | Bathroom | | | Measurements not available |
| Main Level | Living Room | 5.79 m | 3.65 m | 5.79 m x 3.65 m |
| Main Level | Dining Room | 3.07 m | 3.41 m | 3.07 m x 3.41 m |
| Main Level | Kitchen | 2.46 m | 3.74 m | 2.46 m x 3.74 m |
| Main Level | Bathroom | | | Measurements not available |
https://www.realtor.ca/real-estate/27739256/8-33-fieldstone-lane-centre-wellington-elorasalem-elorasalem


