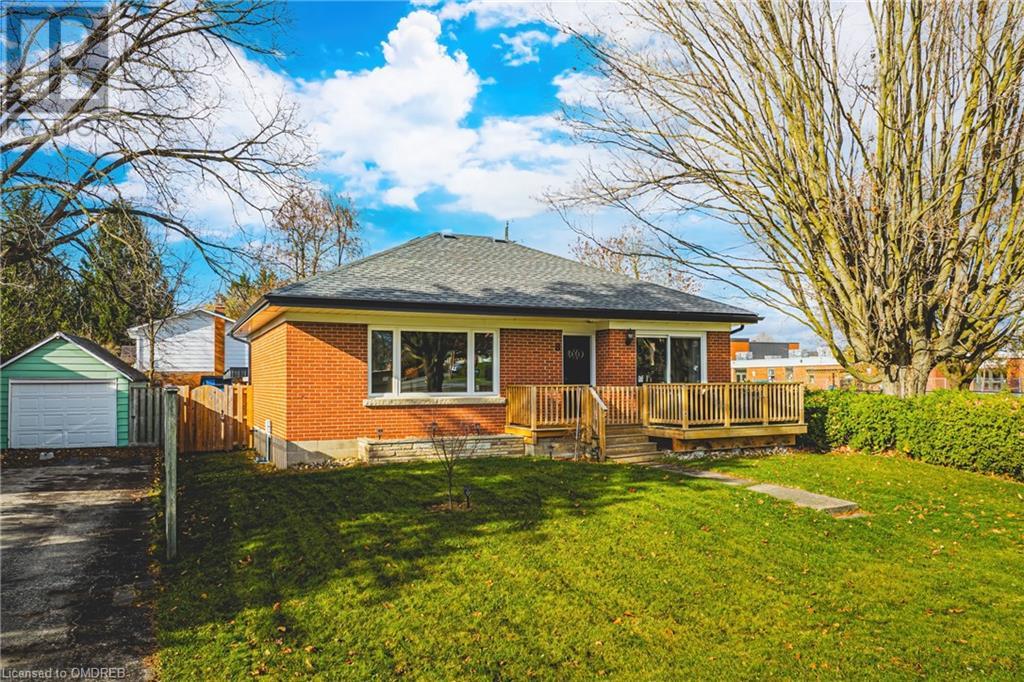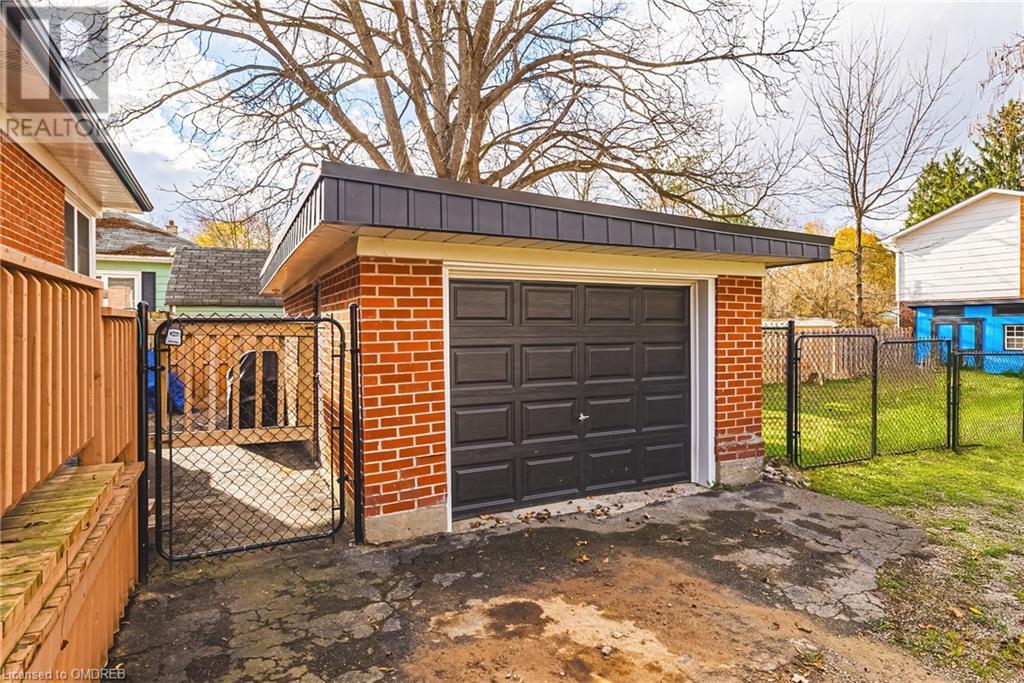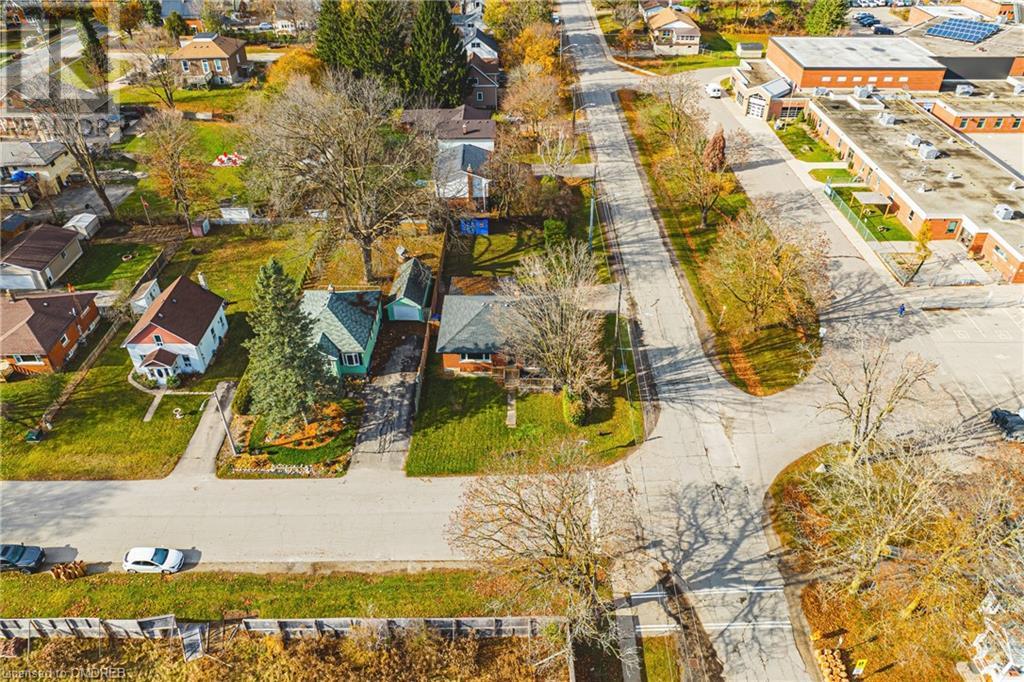8 English Street Erin, Ontario N0B 1T0
$789,000
This charming 4-bedroom bungalow in the heart of Erin, Ontario, is a perfect choice for a young family or first-time homebuyer. Offering over 1,800 square feet of finished living space, this home combines a solid, well-built structure with practical and comfortable living areas. The main floor features two bright bedrooms and a 3-piece bathroom, while the open-concept living and dining areas are filled with natural light, creating a warm and welcoming atmosphere. The kitchen is a standout feature, equipped with sleek stainless steel appliances, granite countertops, and a patio door that leads out to the front deck—ideal for enjoying outdoor meals and gatherings. The finished basement offers two additional bedrooms and a 4-piece bathroom, providing extra space for family or guests. This versatile space can be used as a family room, play area, or home office, catering to a variety of needs. Located on a quiet, low-traffic street, the home is adjacent to Erin Public School, making it a fantastic option for families with young children. The peaceful village of Erin offers a small-town feel, with local shops, parks, and amenities just a short walk away. With its prime location, proximity to the school, and family-friendly setting, this bungalow is a wonderful opportunity for those looking to settle into a welcoming community and enjoy a cozy, comfortable home. (id:51300)
Property Details
| MLS® Number | 40673857 |
| Property Type | Single Family |
| AmenitiesNearBy | Park, Place Of Worship, Schools |
| CommunityFeatures | Quiet Area, School Bus |
| EquipmentType | Water Heater |
| Features | Paved Driveway |
| ParkingSpaceTotal | 5 |
| RentalEquipmentType | Water Heater |
| Structure | Shed |
Building
| BathroomTotal | 2 |
| BedroomsAboveGround | 2 |
| BedroomsBelowGround | 2 |
| BedroomsTotal | 4 |
| Appliances | Dishwasher, Dryer, Refrigerator, Stove, Washer, Window Coverings |
| ArchitecturalStyle | Bungalow |
| BasementDevelopment | Finished |
| BasementType | Full (finished) |
| ConstructedDate | 1956 |
| ConstructionStyleAttachment | Detached |
| CoolingType | Central Air Conditioning |
| ExteriorFinish | Brick |
| FoundationType | Block |
| HeatingFuel | Natural Gas |
| HeatingType | Forced Air |
| StoriesTotal | 1 |
| SizeInterior | 1880 Sqft |
| Type | House |
| UtilityWater | Municipal Water |
Parking
| Detached Garage |
Land
| Acreage | No |
| LandAmenities | Park, Place Of Worship, Schools |
| Sewer | Septic System |
| SizeDepth | 132 Ft |
| SizeFrontage | 50 Ft |
| SizeTotalText | Under 1/2 Acre |
| ZoningDescription | Z2 - Residential |
Rooms
| Level | Type | Length | Width | Dimensions |
|---|---|---|---|---|
| Basement | Bedroom | 13'8'' x 10'4'' | ||
| Basement | Bedroom | 11'11'' x 10'8'' | ||
| Basement | Recreation Room | 22'8'' x 12'3'' | ||
| Basement | Laundry Room | 10'9'' x 5'8'' | ||
| Basement | 4pc Bathroom | Measurements not available | ||
| Main Level | Foyer | 10'1'' x 7'6'' | ||
| Main Level | Bedroom | 10'9'' x 8'7'' | ||
| Main Level | Primary Bedroom | 12'11'' x 10'0'' | ||
| Main Level | 3pc Bathroom | Measurements not available | ||
| Main Level | Kitchen | 15'0'' x 13'9'' | ||
| Main Level | Living Room | 19'3'' x 12'11'' |
https://www.realtor.ca/real-estate/27625982/8-english-street-erin
Ryan F. Haydar
Salesperson
Alyson Haydar
Salesperson
Jeremy Meehan
Salesperson










































