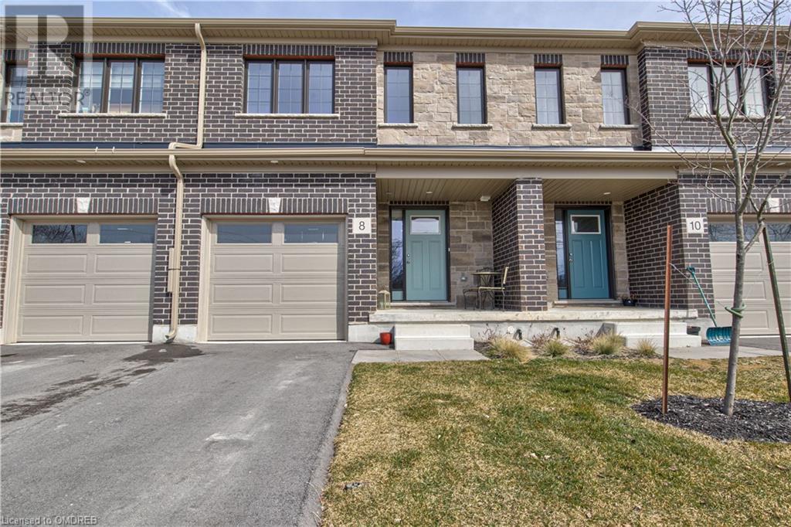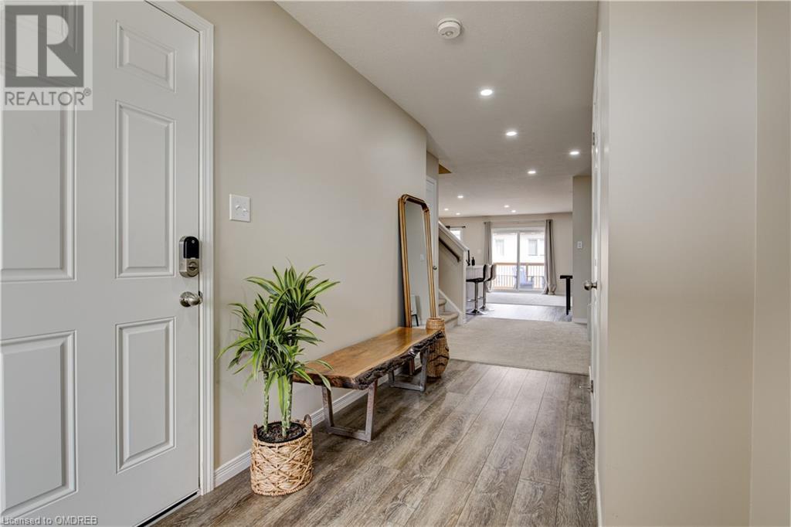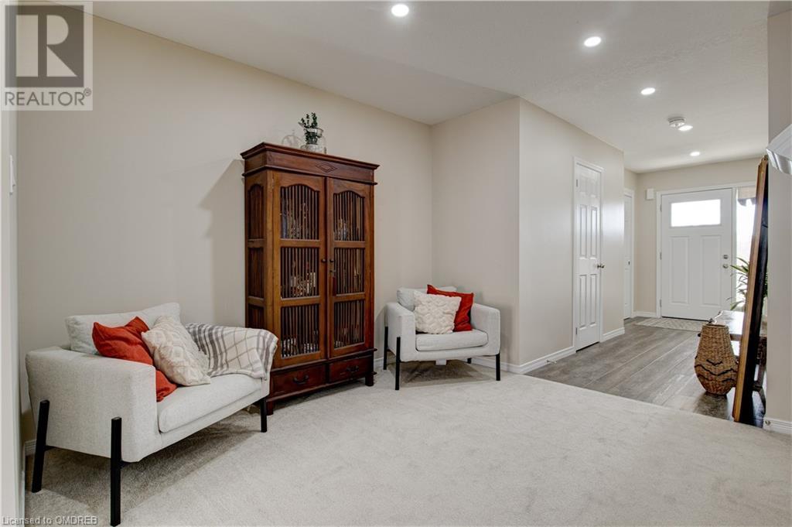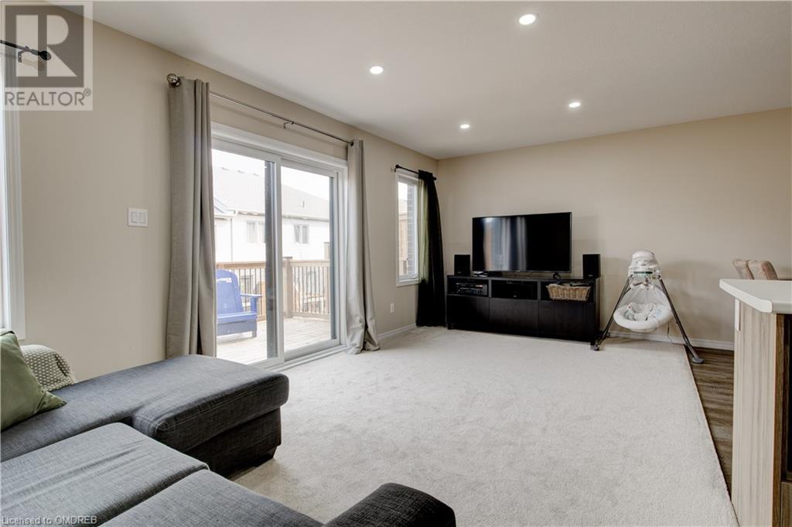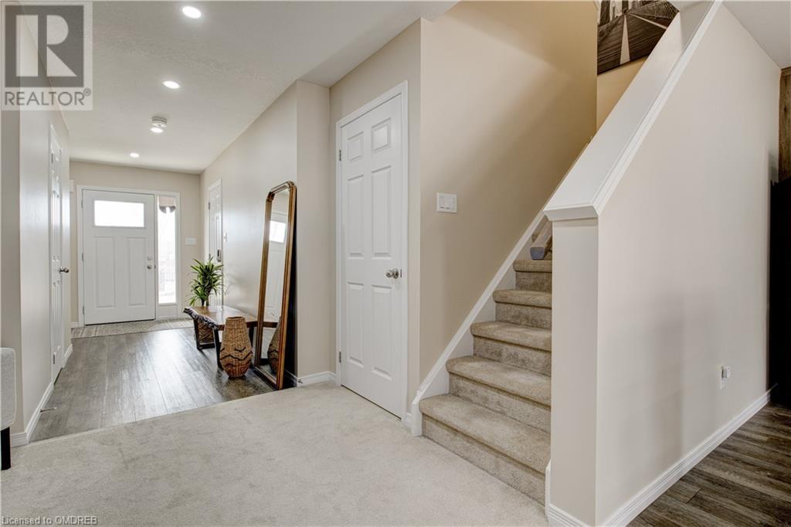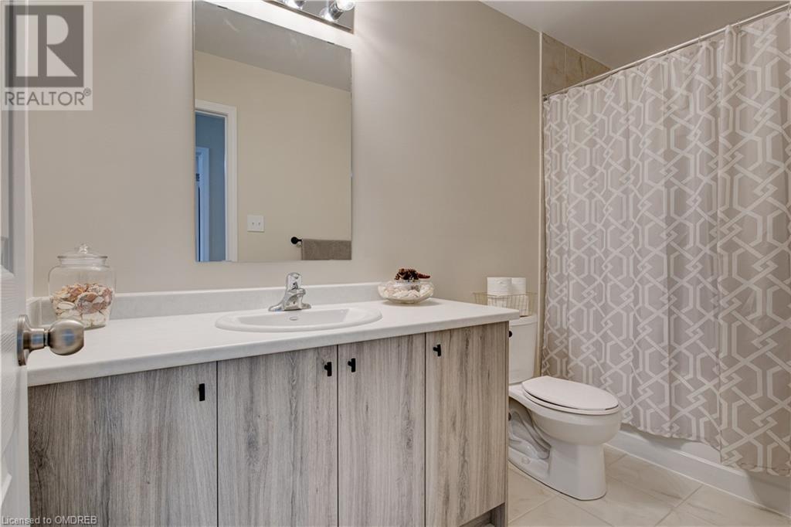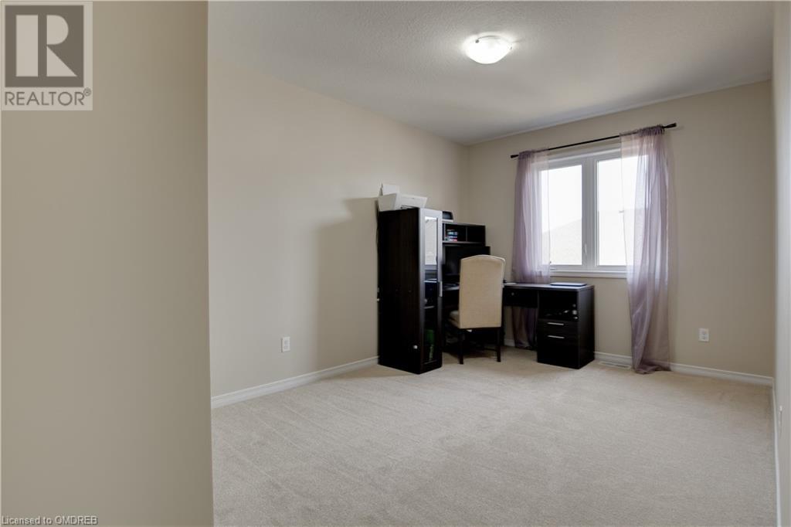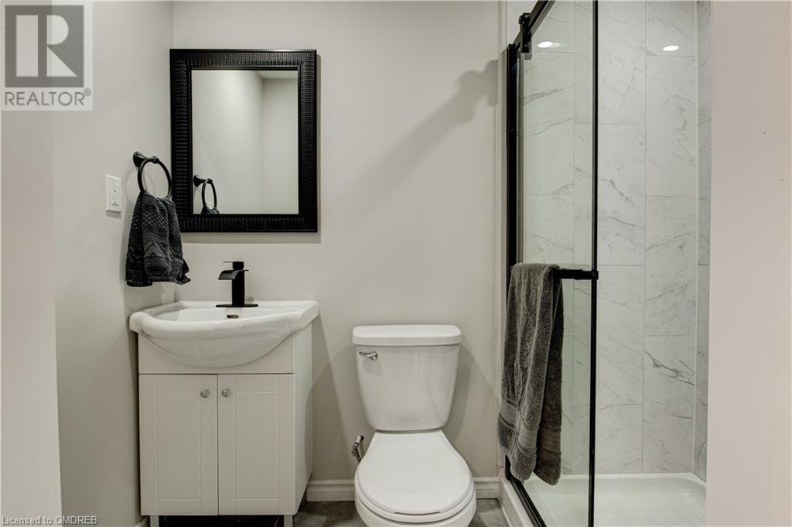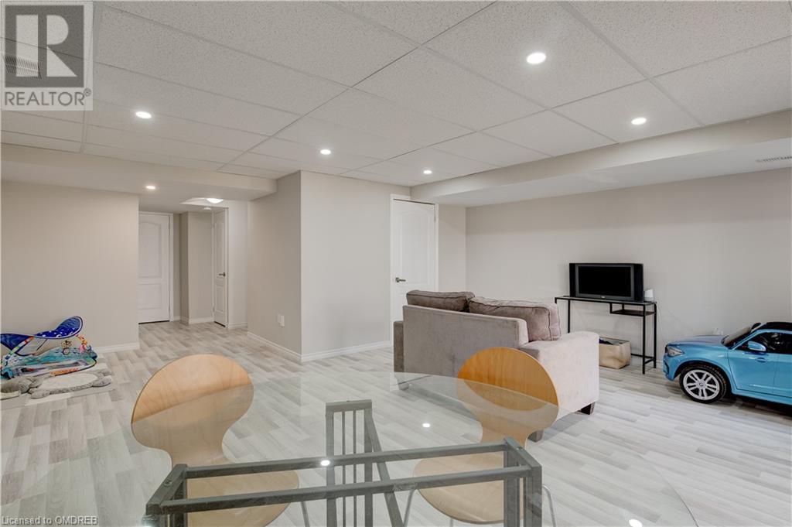8 Goldie Mill Road Ayr, Ontario N0B 1E0
$679,000Maintenance,
$210 Monthly
Maintenance,
$210 Monthlywelcome to 8 Goldie Mill, beautiful built Townhouse located in the family-oriented neighborhood of West Mill Landing. Just minutes away from the 401 and a short drive to larger neighboring cities of Kitchener, Cambridge and Paris. This spacious 2100sq.ft Townhouse has a large open concept Main floor layout with a multi-purpose flex room, two-piece bathroom, large living room to your walk out deck. Upper level includes 3 bedrooms 2 baths with laundry room, with the primary bedroom featuring an ensuite and walk in closet. head downstairs to the Finished basement with a full three- piece full bathroom, multiple storage spaces and a spacious rec room leading walk out to your second deck! This Townhouse is a great opportunity to own a property in a well-established community, that is walking distance to the local Grocery, Coffee Shop, local trails, North Dumfries Community Centre and the historic downtown Ayr. (id:51300)
Property Details
| MLS® Number | 40576875 |
| Property Type | Single Family |
| Amenities Near By | Place Of Worship, Schools, Shopping |
| Community Features | Community Centre |
| Equipment Type | Water Heater |
| Features | Balcony, Automatic Garage Door Opener |
| Parking Space Total | 2 |
| Rental Equipment Type | Water Heater |
Building
| Bathroom Total | 4 |
| Bedrooms Above Ground | 3 |
| Bedrooms Total | 3 |
| Appliances | Central Vacuum, Dishwasher, Dryer, Microwave, Refrigerator, Washer, Gas Stove(s), Hood Fan, Window Coverings, Garage Door Opener |
| Architectural Style | 2 Level |
| Basement Development | Finished |
| Basement Type | Full (finished) |
| Constructed Date | 2022 |
| Construction Style Attachment | Attached |
| Cooling Type | Central Air Conditioning |
| Exterior Finish | Brick |
| Fire Protection | Smoke Detectors |
| Half Bath Total | 1 |
| Heating Fuel | Natural Gas |
| Heating Type | Forced Air |
| Stories Total | 2 |
| Size Interior | 2144 |
| Type | Row / Townhouse |
Parking
| Attached Garage |
Land
| Acreage | No |
| Land Amenities | Place Of Worship, Schools, Shopping |
| Sewer | Municipal Sewage System |
| Zoning Description | Z5 |
Rooms
| Level | Type | Length | Width | Dimensions |
|---|---|---|---|---|
| Second Level | Full Bathroom | Measurements not available | ||
| Second Level | Laundry Room | Measurements not available | ||
| Second Level | 3pc Bathroom | Measurements not available | ||
| Second Level | Bedroom | 13'0'' x 9'5'' | ||
| Second Level | Bedroom | 11'11'' x 9'5'' | ||
| Second Level | Primary Bedroom | 12'0'' x 19'3'' | ||
| Basement | Storage | Measurements not available | ||
| Basement | Great Room | 16' x 18' | ||
| Basement | 3pc Bathroom | Measurements not available | ||
| Main Level | 2pc Bathroom | Measurements not available | ||
| Main Level | Den | 10'2'' x 9'10'' | ||
| Main Level | Dinette | 8' x 9'10'' | ||
| Main Level | Kitchen | 11'0'' x 9'6'' | ||
| Main Level | Great Room | 10' x 19'4'' |
https://www.realtor.ca/real-estate/26792518/8-goldie-mill-road-ayr

Andrew Henzie
Salesperson
(905) 257-3550

