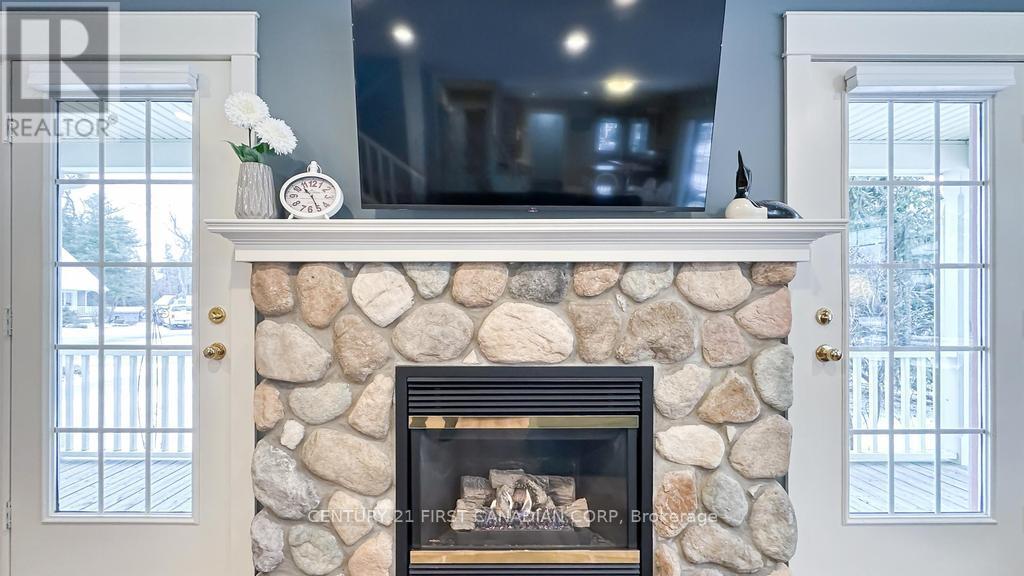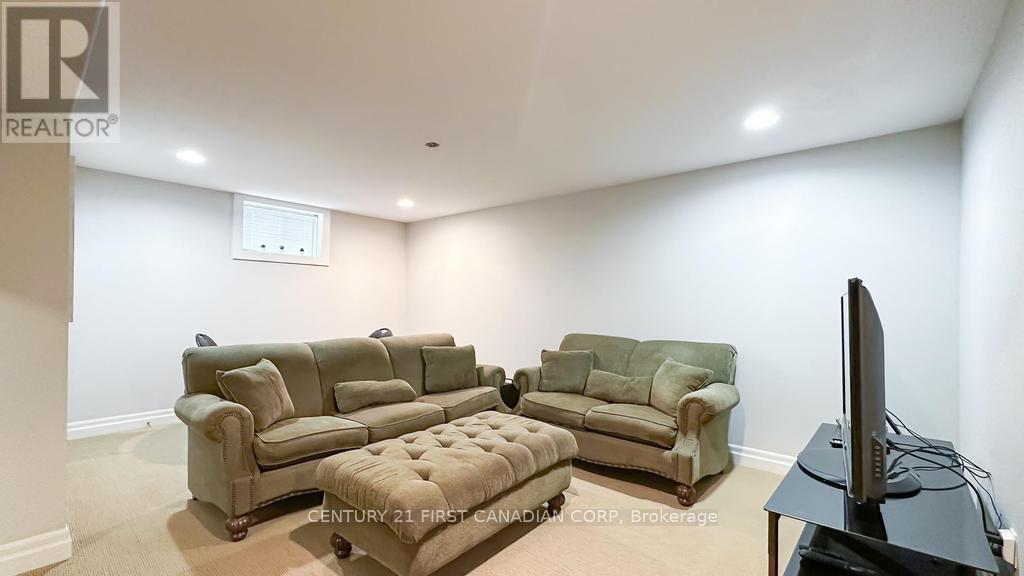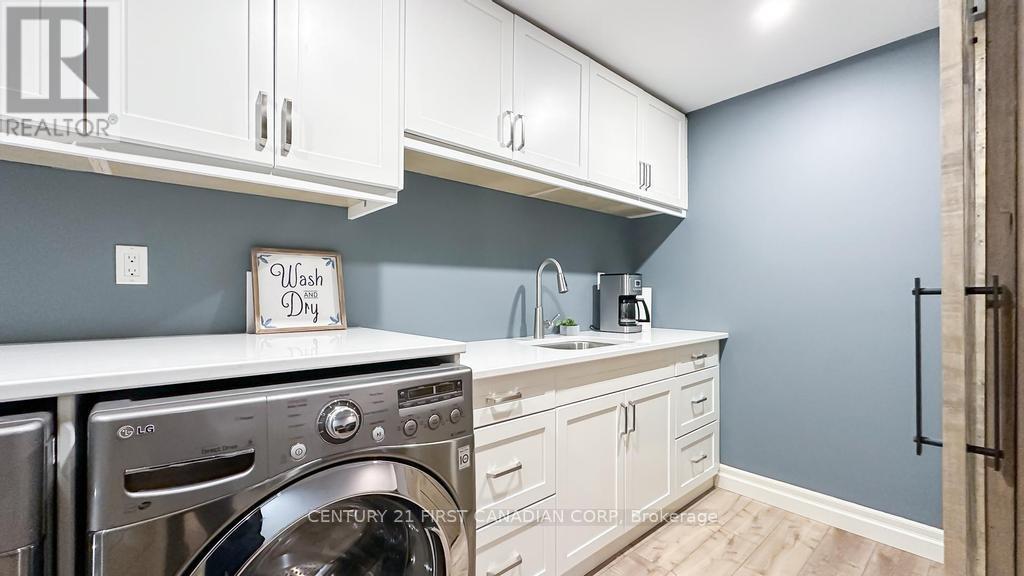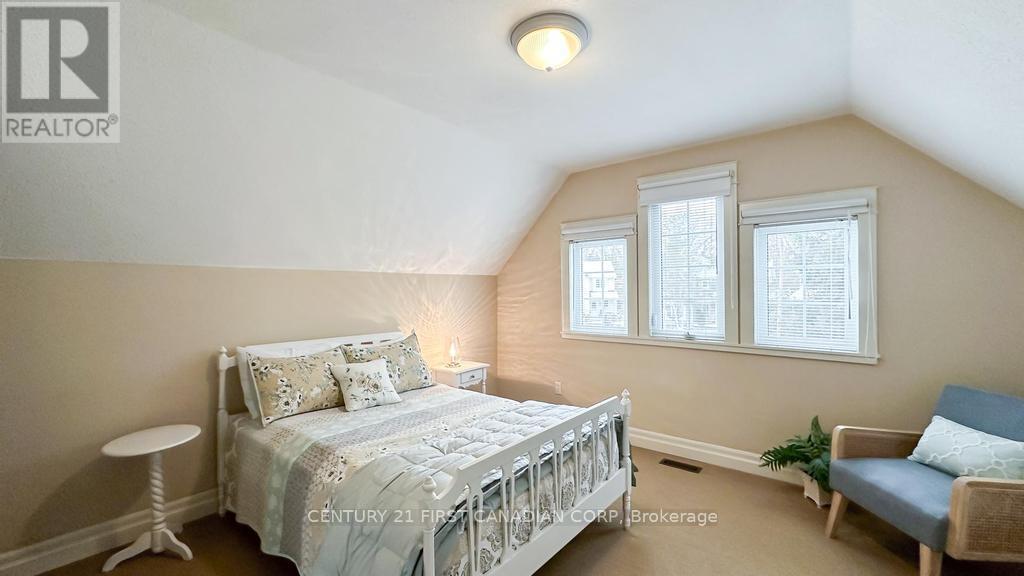5 Bedroom 3 Bathroom
Fireplace Central Air Conditioning Forced Air
$899,000
Just a 2 minute walk to the beach. Here's your chance to own one of the Beach-Chic homes at Grand Bend's Harbour Park Court. This 5 bedroom, 3 bath New England charmer exudes the style that famliies are searching for in a cottage getaway or year-round home. Most of this home has been freshly painted in complimentary tones. The main level flooring has been updated as well. Recently renovated laundry room with wet bar and fridge is very convenient for entertaining or overnight guest. This home has curb appeal and the low maintenance design makes ownership stress-free. Architectural highlights with open great room area and a cultured stone natural gas fireplace feature wall with garden doors on each side. Very and and cheery throughout. Loads of room for family and friends with a main floor primary bedroom, two bedrooms in the upper level and two bedrooms in the lower level. Outside you have two covered porches, a gazebo complete with fire table and a detached garage for all of those summer toys. Ideal location with such an easy walk to the beach, harbour or downtown. (id:51300)
Property Details
| MLS® Number | X8491428 |
| Property Type | Single Family |
| Community Name | Grand Bend |
| Parking Space Total | 5 |
| Structure | Porch |
Building
| Bathroom Total | 3 |
| Bedrooms Above Ground | 3 |
| Bedrooms Below Ground | 2 |
| Bedrooms Total | 5 |
| Amenities | Fireplace(s) |
| Appliances | Water Heater |
| Basement Development | Finished |
| Basement Type | N/a (finished) |
| Construction Style Attachment | Detached |
| Cooling Type | Central Air Conditioning |
| Exterior Finish | Wood |
| Fire Protection | Security System |
| Fireplace Present | Yes |
| Fireplace Total | 1 |
| Foundation Type | Poured Concrete |
| Heating Fuel | Natural Gas |
| Heating Type | Forced Air |
| Stories Total | 2 |
| Type | House |
| Utility Water | Municipal Water |
Parking
Land
| Acreage | No |
| Sewer | Sanitary Sewer |
| Size Depth | 120 Ft |
| Size Frontage | 58 Ft |
| Size Irregular | 58.68 X 120 Ft ; Pls See Geo For Irreg |
| Size Total Text | 58.68 X 120 Ft ; Pls See Geo For Irreg|1/2 - 1.99 Acres |
| Zoning Description | Res |
Rooms
| Level | Type | Length | Width | Dimensions |
|---|
| Second Level | Bedroom 2 | 3.89 m | 3.94 m | 3.89 m x 3.94 m |
| Second Level | Bedroom 3 | 3.98 m | 3.94 m | 3.98 m x 3.94 m |
| Lower Level | Bedroom 4 | 3.73 m | 4.22 m | 3.73 m x 4.22 m |
| Lower Level | Bedroom 5 | 1.83 m | 2.1 m | 1.83 m x 2.1 m |
| Lower Level | Family Room | 5.66 m | 5.08 m | 5.66 m x 5.08 m |
| Lower Level | Laundry Room | 4.27 m | 1.73 m | 4.27 m x 1.73 m |
| Main Level | Kitchen | 3.53 m | 3.23 m | 3.53 m x 3.23 m |
| Main Level | Dining Room | 3.48 m | 3.23 m | 3.48 m x 3.23 m |
| Main Level | Living Room | 7.29 m | 3.99 m | 7.29 m x 3.99 m |
| Main Level | Primary Bedroom | 4.09 m | 3.78 m | 4.09 m x 3.78 m |
Utilities
| Cable | Installed |
| Sewer | Installed |
https://www.realtor.ca/real-estate/27109272/8-harbour-park-court-lambton-shores-grand-bend











































