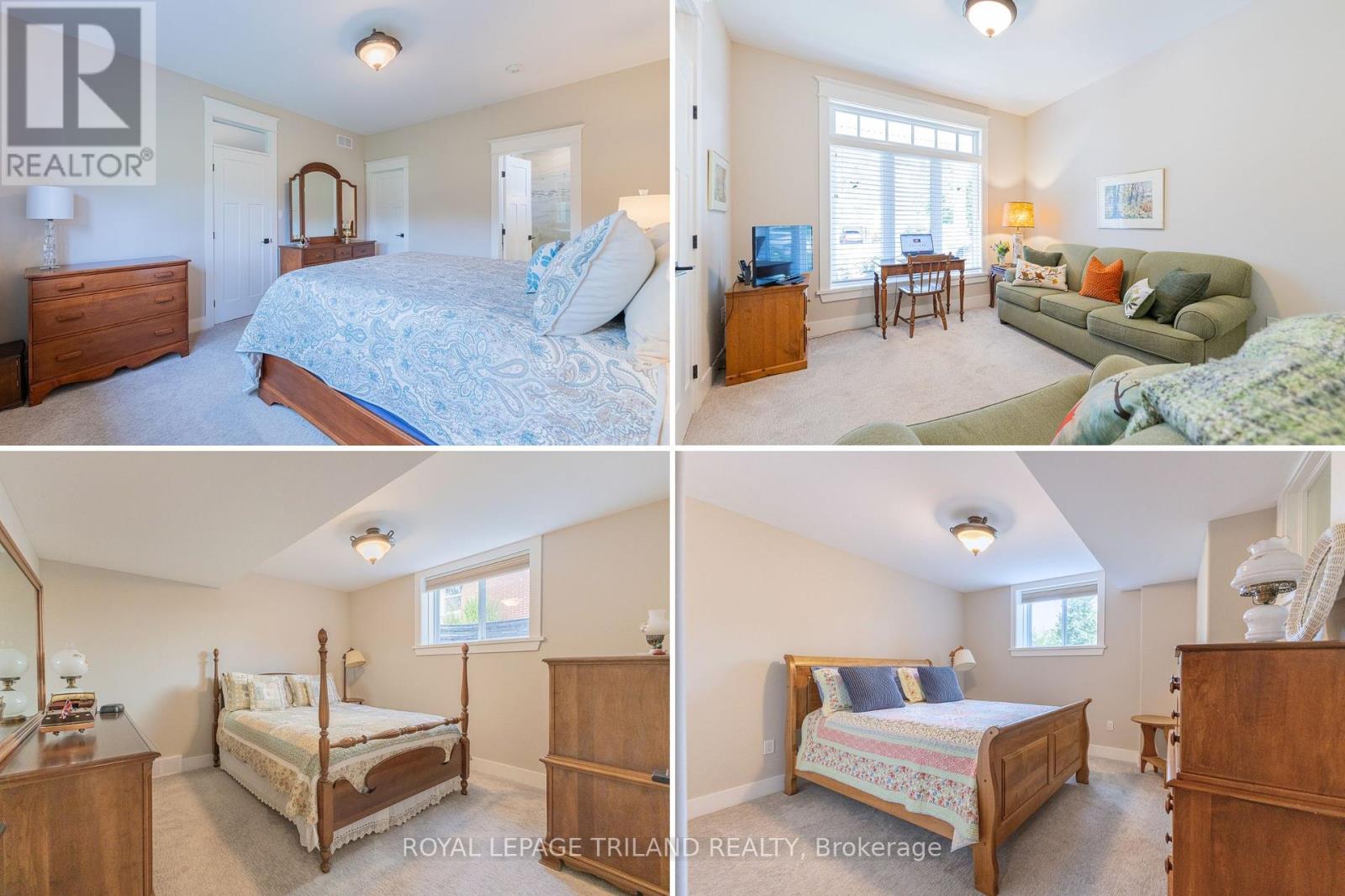4 Bedroom 3 Bathroom 2499.9795 - 2999.975 sqft
Bungalow Fireplace Central Air Conditioning, Air Exchanger Forced Air Landscaped
$1,349,700
A TRULY MAGNIFICANT LAKEFRONT ALTERNATIVE IN GRAND BEND'S KINGSMERE LAKESIDE SUBDIVISION | RARE OPPORTUNITY GET INTO THIS SCARCELY AVAILABLE PRIVATE BEACH COMMUNITY | 50 SECOND WALK TO ENDLESS SANDY SHORES | LAKEVIEW FROM FRONT PORCH/FRONT YARD | 2900 SQ FT 2021 HOME STILL UNDER TARION WARRANTY | SHOWS LIKE NEW! Welcome to Kingsmere, Grand Bend's least populated private beach community where each of the 23 lucky households own an equal share of the surrounding permanent park land & mature forest, a unique feature that will forever maintain the perfect size of this secluded rural neighborhood. This special enclave is a genuine part of Grand Bend's lakefront history going back to the early 1930s. The location value is through the roof, a roof, by the way, that is only a few years old on this Medway Homes gem. From the grand entrance below 16+ foot ceilings to the ideally sized open-concept main level, the house is in such pristine condition, it's as if it's barely been used by its single owner since it was completed in late 2021. From the generous quartz kitchen & main level laundry w/ all appliances included to the 9ft ceilings vaulting to a 10 ft tray in the gas fireplace living room/dining room walking to a multi-level covered & uncovered deck assembly overlooking permanent green space, this is a perfect family home or 4 season getaway at the beach. Through every room on every level, this bungalow is immaculate! The flawless home not withstanding, it's still the Kingsmere location that truly separates this premium real estate offering from is peers: backing onto Kingsmere's private park land, ideal for the kids, grandkids, or practicing your chips. Then, from your LAKEVIEW front porch, you're literally only 90 mtrs from private beach access w/ the deeded beach path directly across the street - closer to the lake than some lakefront properties! All this, & you're still just minutes (by car, bike, or foot) to Grand Bend amenities. Won't last long. **** EXTRAS **** All appliances, deeded beach & park land access, oversized insulated & finished garage (id:51300)
Property Details
| MLS® Number | X9374591 |
| Property Type | Single Family |
| Community Name | Stephen Twp |
| AmenitiesNearBy | Beach |
| Features | Cul-de-sac, Backs On Greenbelt, Flat Site, Conservation/green Belt, Dry |
| ParkingSpaceTotal | 8 |
| Structure | Deck, Shed |
Building
| BathroomTotal | 3 |
| BedroomsAboveGround | 2 |
| BedroomsBelowGround | 2 |
| BedroomsTotal | 4 |
| Amenities | Fireplace(s) |
| Appliances | Garage Door Opener Remote(s) |
| ArchitecturalStyle | Bungalow |
| BasementDevelopment | Finished |
| BasementType | Full (finished) |
| ConstructionStyleAttachment | Detached |
| CoolingType | Central Air Conditioning, Air Exchanger |
| ExteriorFinish | Stone |
| FireProtection | Smoke Detectors |
| FireplacePresent | Yes |
| FireplaceTotal | 1 |
| FireplaceType | Insert |
| FoundationType | Poured Concrete |
| HeatingFuel | Natural Gas |
| HeatingType | Forced Air |
| StoriesTotal | 1 |
| SizeInterior | 2499.9795 - 2999.975 Sqft |
| Type | House |
| UtilityWater | Municipal Water |
Parking
Land
| Acreage | No |
| LandAmenities | Beach |
| LandscapeFeatures | Landscaped |
| Sewer | Septic System |
| SizeDepth | 150 Ft |
| SizeFrontage | 70 Ft |
| SizeIrregular | 70 X 150 Ft |
| SizeTotalText | 70 X 150 Ft |
| SurfaceWater | Lake/pond |
| ZoningDescription | Rc1 |
Rooms
| Level | Type | Length | Width | Dimensions |
|---|
| Lower Level | Other | 4.78 m | 5.03 m | 4.78 m x 5.03 m |
| Lower Level | Other | 2.19 m | 2.52 m | 2.19 m x 2.52 m |
| Lower Level | Recreational, Games Room | 8.04 m | 8.65 m | 8.04 m x 8.65 m |
| Lower Level | Bedroom | 3.6 m | 3.73 m | 3.6 m x 3.73 m |
| Lower Level | Bedroom | 3.38 m | 3.69 m | 3.38 m x 3.69 m |
| Main Level | Foyer | 2.32 m | 4.74 m | 2.32 m x 4.74 m |
| Main Level | Living Room | 4.78 m | 6.85 m | 4.78 m x 6.85 m |
| Main Level | Dining Room | 3.04 m | 3.28 m | 3.04 m x 3.28 m |
| Main Level | Kitchen | 3.04 m | 3.88 m | 3.04 m x 3.88 m |
| Main Level | Primary Bedroom | 3.78 m | 4.29 m | 3.78 m x 4.29 m |
| Main Level | Bedroom | 3.33 m | 4.22 m | 3.33 m x 4.22 m |
| Main Level | Laundry Room | 2.16 m | 2.19 m | 2.16 m x 2.19 m |
https://www.realtor.ca/real-estate/27483933/8-kingsmere-drive-south-huron-stephen-twp-stephen-twp










































