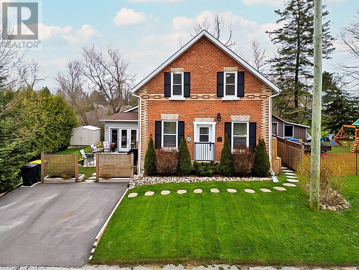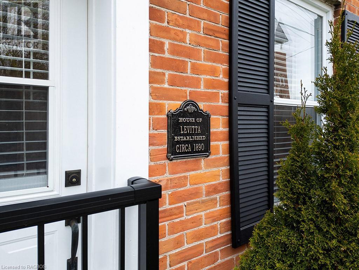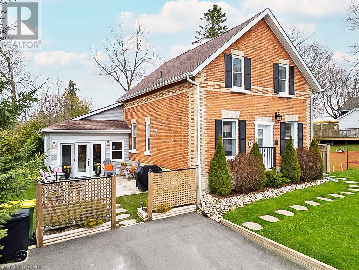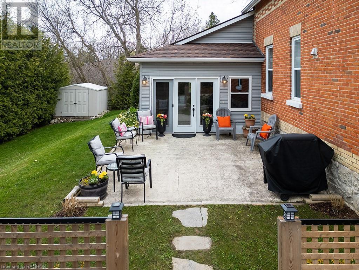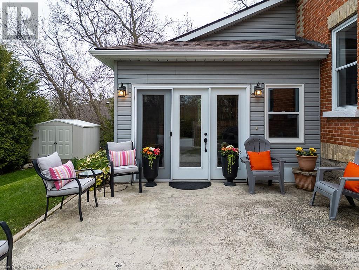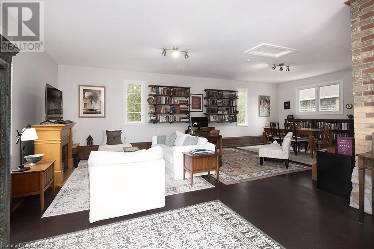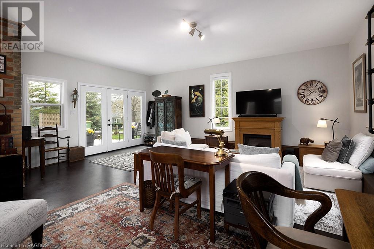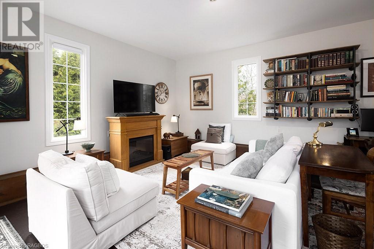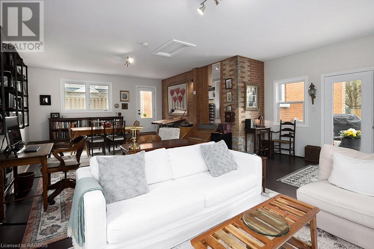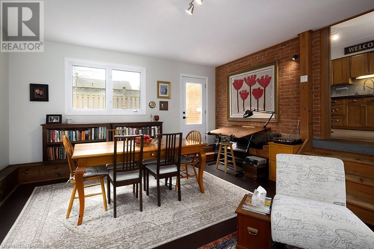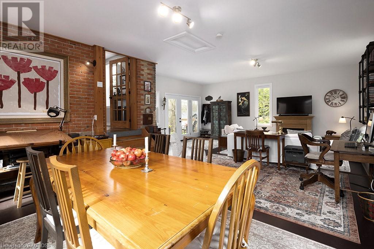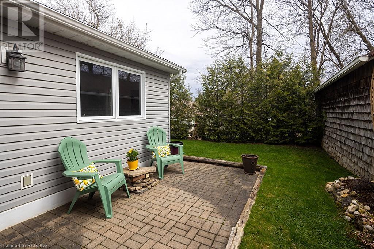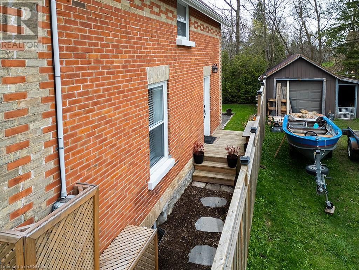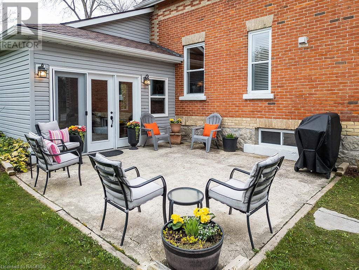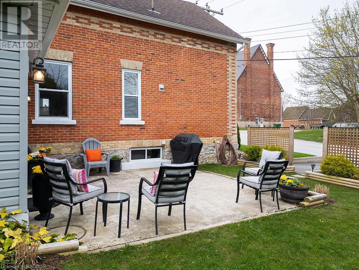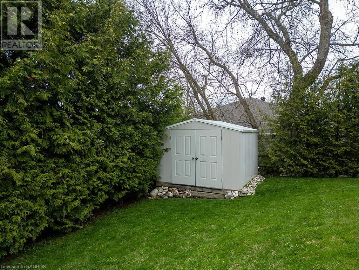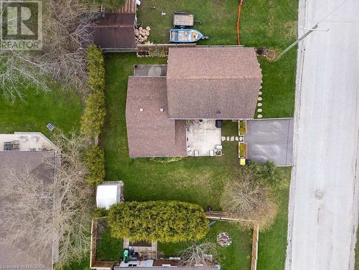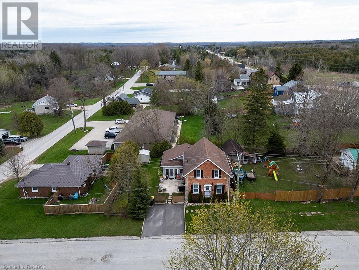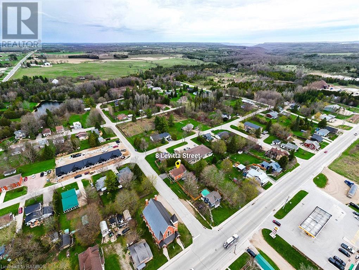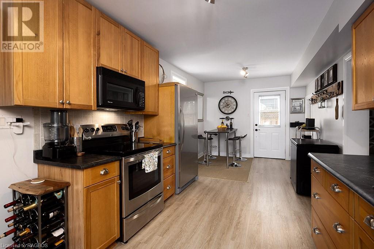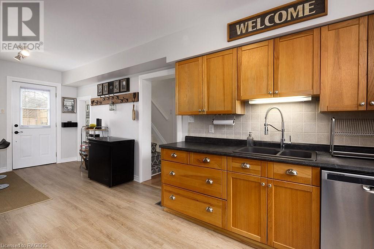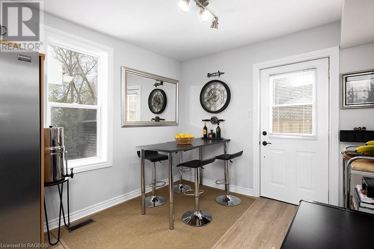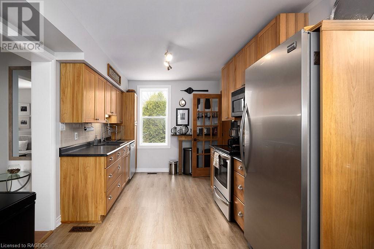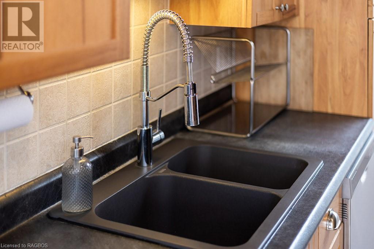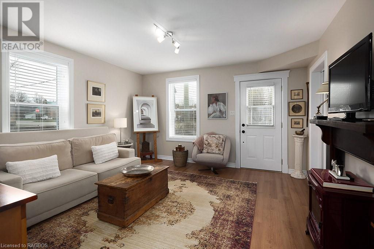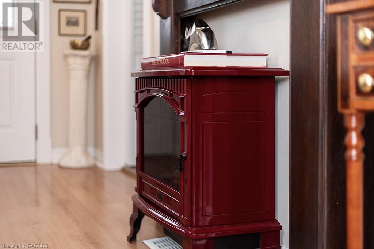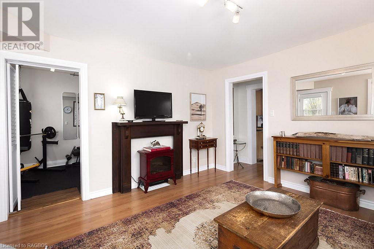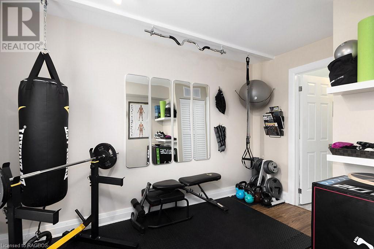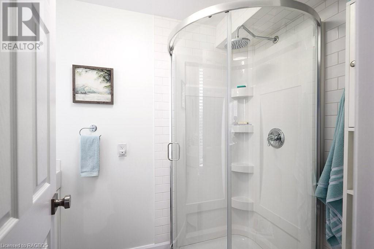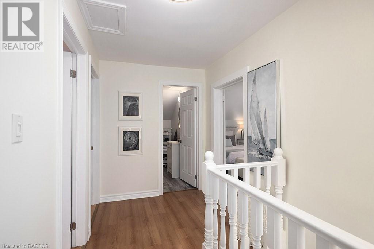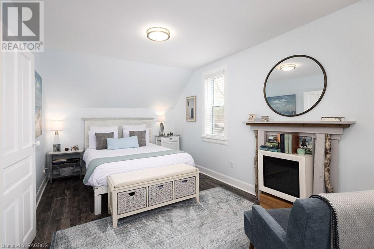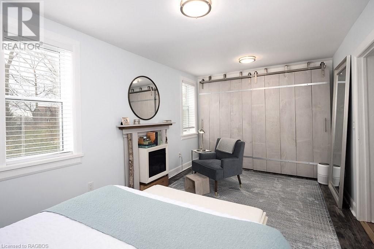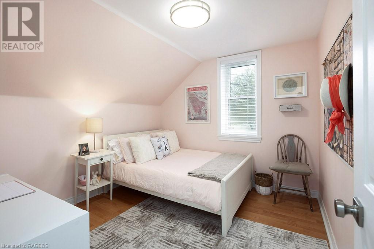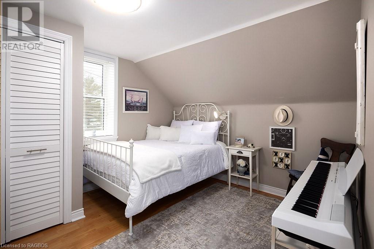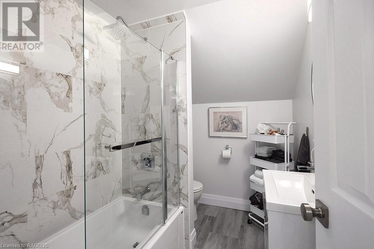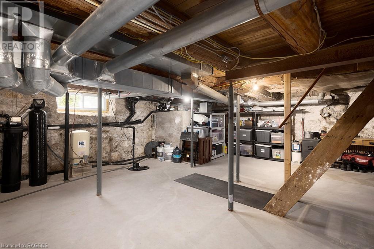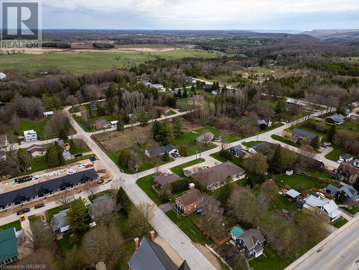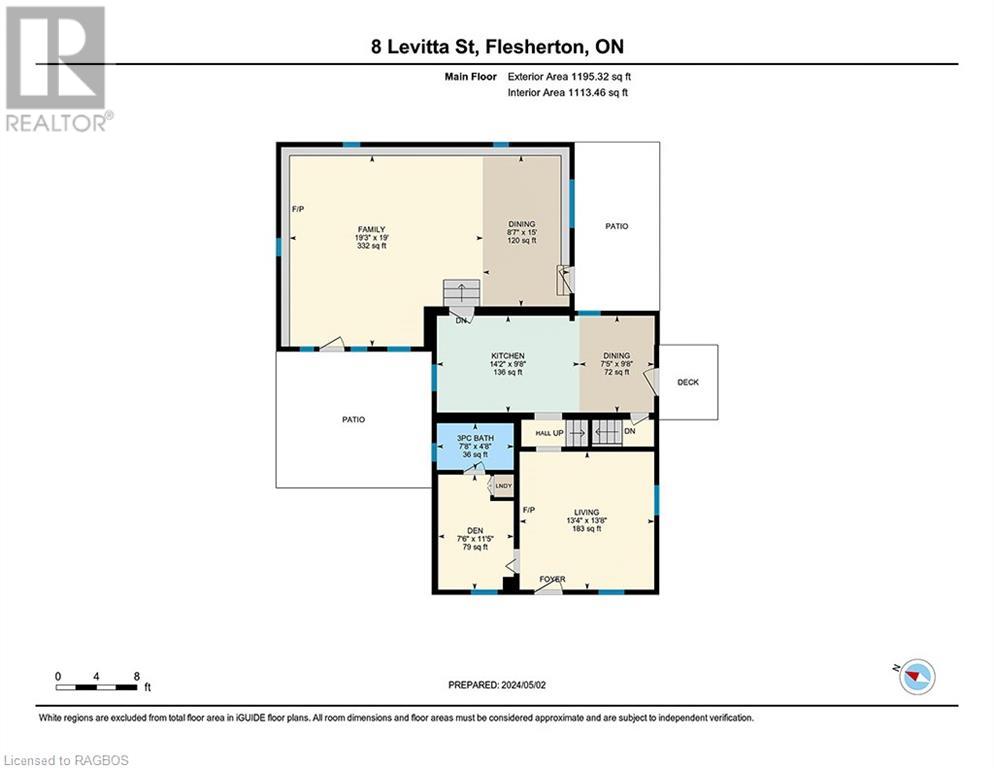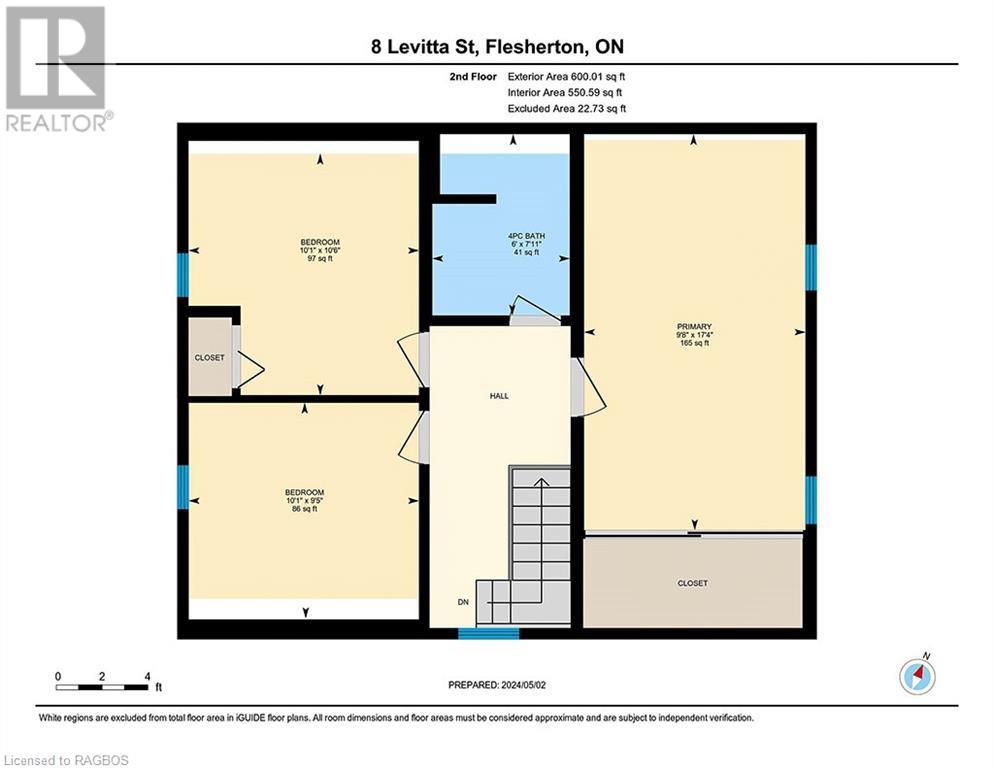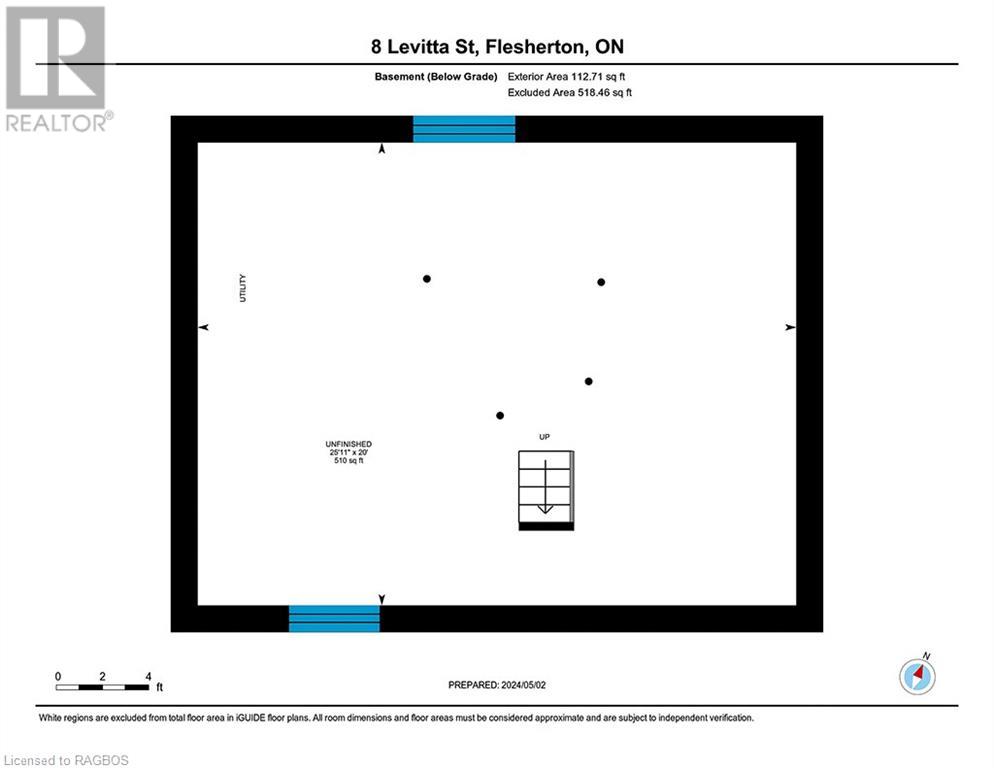3 Bedroom 2 Bathroom 1795 sqft
Fireplace Forced Air
$699,999
This warm and welcoming renovated farmhouse has been beautifully modernized and updated while keeping all of the original charm and character. The hard work has already been done for you – all that’s left is to move in! Featuring an eat-in Kitchen with coffee bar, Living Room with Juliette balcony, main floor gym and laundry, spacious and restful primary bedroom with walk-in closet and no less than 3 electric fireplaces to add to the cozy atmosphere. The lovely Family Room is full of natural light and is the perfect space to relax and enjoy time with friends and family, complete with built-in shelving, in-floor heat & an attractive fireplace. A small fenced yard means minimal outdoor maintenance with patios, perennial flower beds, cedar hedge and garden shed for outdoor storage. A wonderful location for a young family or retirees, just a short walk to schools, shops, local library, & Flesherton Pond. Just 12 mins from Beaver Valley Ski Club + easy access to golf, rec facilities, new hospital and more. The popular Beaver Valley area, ski clubs, the Bruce Trail, swimming, boating & fishing are all right on your doorstep! Under 2 hrs from GTA, 90 mins from Kitchener/Waterloo, 40 mins to Collingwood/Blue Mountain. (id:51300)
Property Details
| MLS® Number | 40582113 |
| Property Type | Single Family |
| AmenitiesNearBy | Golf Nearby, Hospital, Place Of Worship, Playground, Schools, Shopping, Ski Area |
| CommunityFeatures | Community Centre |
| EquipmentType | None |
| Features | Paved Driveway, Sump Pump |
| ParkingSpaceTotal | 2 |
| RentalEquipmentType | None |
| Structure | Shed |
Building
| BathroomTotal | 2 |
| BedroomsAboveGround | 3 |
| BedroomsTotal | 3 |
| Appliances | Dishwasher, Dryer, Refrigerator, Stove, Washer |
| BasementDevelopment | Unfinished |
| BasementType | Full (unfinished) |
| ConstructedDate | 1890 |
| ConstructionStyleAttachment | Detached |
| ExteriorFinish | Brick, Vinyl Siding |
| FireProtection | Smoke Detectors |
| FireplaceFuel | Electric |
| FireplacePresent | Yes |
| FireplaceTotal | 3 |
| FireplaceType | Other - See Remarks |
| Fixture | Ceiling Fans |
| FoundationType | Stone |
| HeatingFuel | Electric, Natural Gas |
| HeatingType | Forced Air |
| StoriesTotal | 2 |
| SizeInterior | 1795 Sqft |
| Type | House |
| UtilityWater | Drilled Well |
Land
| AccessType | Road Access, Highway Access |
| Acreage | No |
| LandAmenities | Golf Nearby, Hospital, Place Of Worship, Playground, Schools, Shopping, Ski Area |
| Sewer | Municipal Sewage System |
| SizeDepth | 66 Ft |
| SizeFrontage | 70 Ft |
| SizeIrregular | 0.106 |
| SizeTotal | 0.106 Ac|under 1/2 Acre |
| SizeTotalText | 0.106 Ac|under 1/2 Acre |
| ZoningDescription | R |
Rooms
| Level | Type | Length | Width | Dimensions |
|---|
| Second Level | 4pc Bathroom | | | 6'0'' x 7'11'' |
| Second Level | Bedroom | | | 10'1'' x 9'5'' |
| Second Level | Bedroom | | | 10'1'' x 10'6'' |
| Second Level | Primary Bedroom | | | 9'8'' x 17'4'' |
| Main Level | 3pc Bathroom | | | 7'8'' x 4'8'' |
| Main Level | Den | | | 7'6'' x 11'5'' |
| Main Level | Living Room | | | 13'4'' x 13'8'' |
| Main Level | Dinette | | | 7'5'' x 9'8'' |
| Main Level | Kitchen | | | 14'2'' x 9'8'' |
| Main Level | Dining Room | | | 8'7'' x 15'0'' |
| Main Level | Family Room | | | 19'3'' x 19'0'' |
Utilities
| Cable | Available |
| Electricity | Available |
| Natural Gas | Available |
| Telephone | Available |
https://www.realtor.ca/real-estate/26843136/8-levitta-street-flesherton

