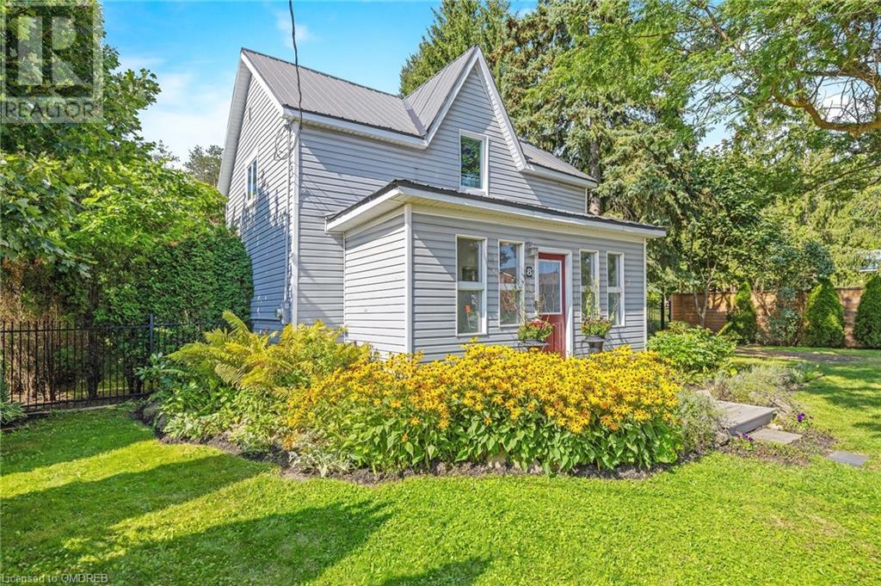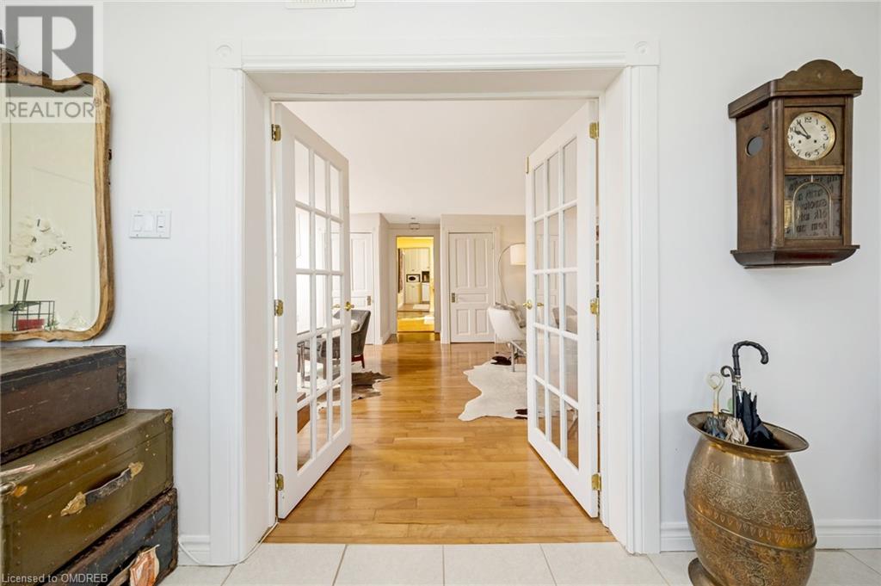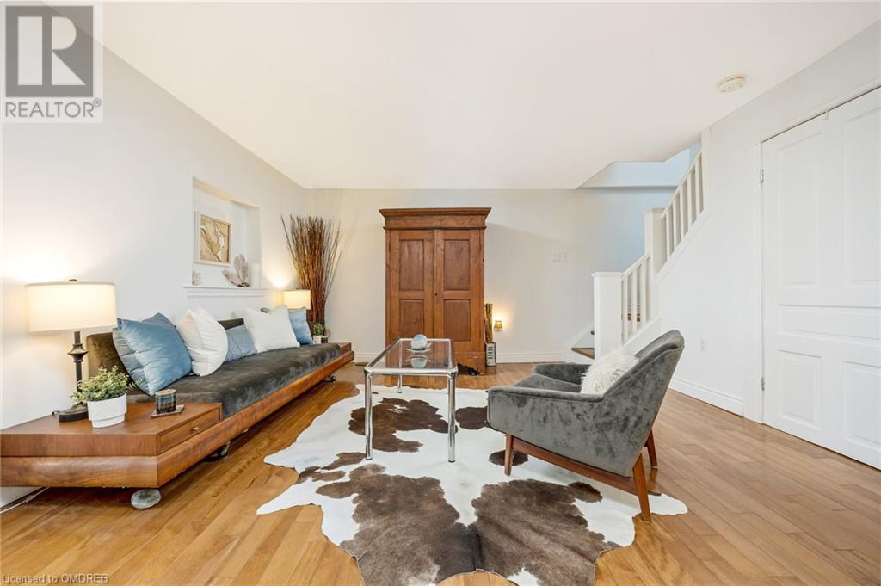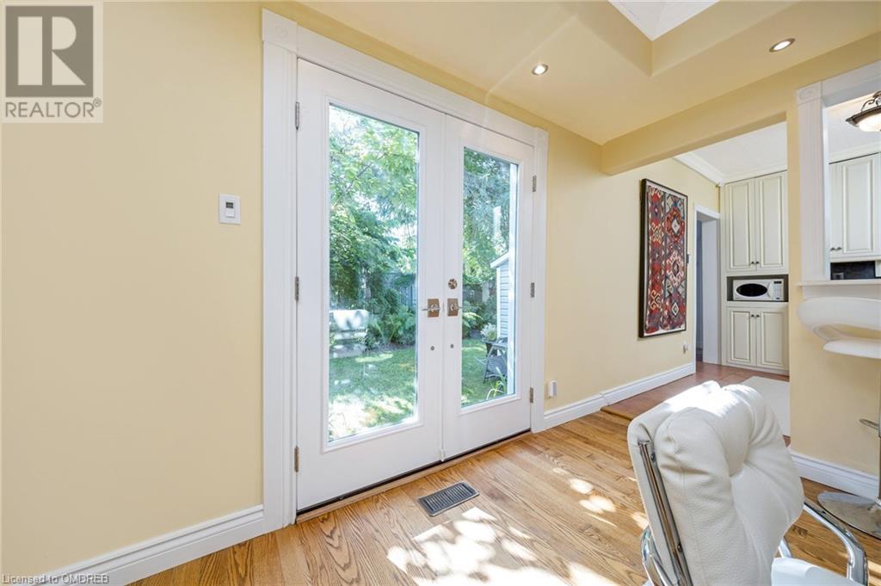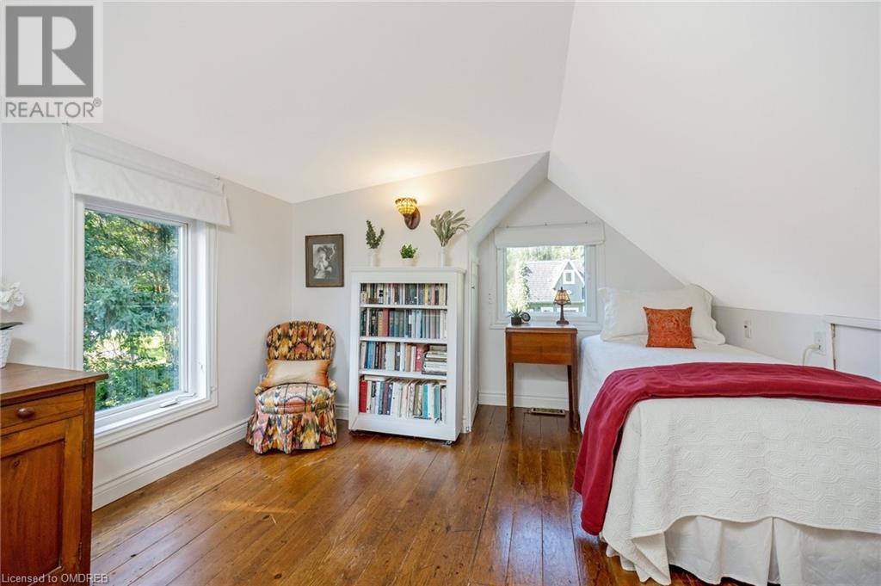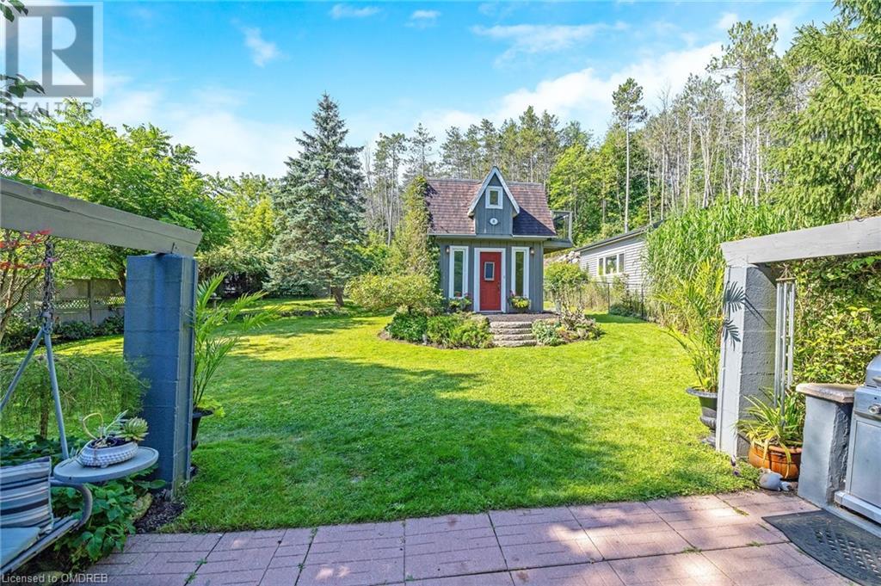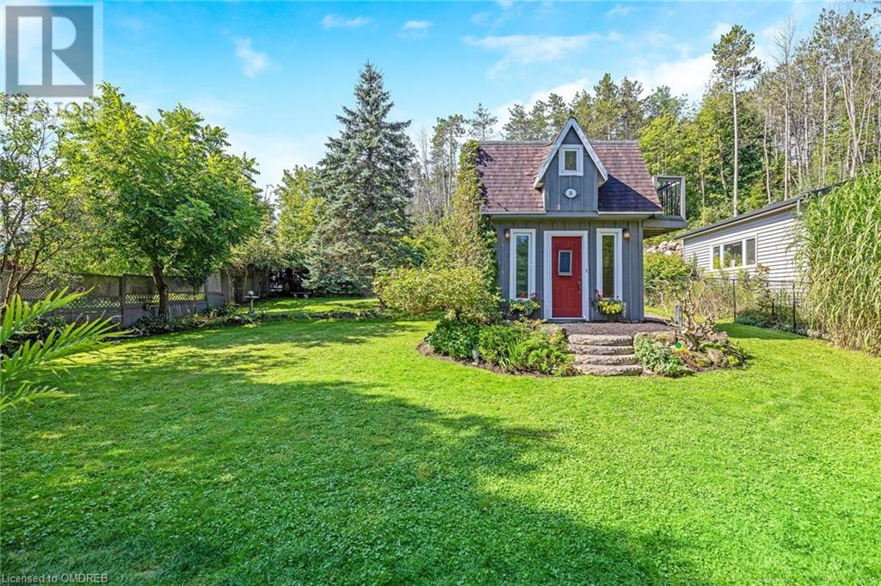3 Bedroom 2 Bathroom 1889 sqft
2 Level Fireplace Central Air Conditioning Forced Air Lawn Sprinkler
$824,900
This charmingly inviting century home with beautiful perennial gardens and a completely fenced-in yard offers a great work-from-home opportunity! This 3-bedroom 2-bath beauty built circa 1880 offers a separate building with a second-story studio/office. You can set up your home office or studio onsite but keep your work life separate from your home life. The absolute best work/life balance – no travel time to get to work – it’s a win-win!! There are gates at both the front and back, providing a drive-through experience, loads of parking, and accessibility from the rear laneway. Town amenities include shopping, schools, trails, parks, river, medical care, and community centre - all within walking distance. It’s an easy commute to the city, with many access routes available. Come see for yourself how appealing this property is! (id:51300)
Property Details
| MLS® Number | 40636760 |
| Property Type | Single Family |
| AmenitiesNearBy | Golf Nearby, Park, Place Of Worship, Schools |
| CommunicationType | High Speed Internet |
| CommunityFeatures | Community Centre |
| EquipmentType | None |
| Features | Crushed Stone Driveway, Skylight |
| ParkingSpaceTotal | 2 |
| RentalEquipmentType | None |
| Structure | Workshop, Shed |
Building
| BathroomTotal | 2 |
| BedroomsAboveGround | 3 |
| BedroomsTotal | 3 |
| Appliances | Dishwasher, Dryer, Microwave, Refrigerator, Stove, Washer, Hood Fan |
| ArchitecturalStyle | 2 Level |
| BasementType | None |
| ConstructedDate | 1880 |
| ConstructionStyleAttachment | Detached |
| CoolingType | Central Air Conditioning |
| ExteriorFinish | Vinyl Siding |
| FireProtection | Smoke Detectors, Alarm System |
| FireplacePresent | Yes |
| FireplaceTotal | 1 |
| Fixture | Ceiling Fans |
| FoundationType | Unknown |
| HeatingFuel | Natural Gas |
| HeatingType | Forced Air |
| StoriesTotal | 2 |
| SizeInterior | 1889 Sqft |
| Type | House |
| UtilityWater | Municipal Water |
Land
| AccessType | Road Access |
| Acreage | No |
| FenceType | Fence |
| LandAmenities | Golf Nearby, Park, Place Of Worship, Schools |
| LandscapeFeatures | Lawn Sprinkler |
| Sewer | Septic System |
| SizeDepth | 163 Ft |
| SizeFrontage | 66 Ft |
| SizeTotalText | Under 1/2 Acre |
| ZoningDescription | Mu(f) |
Rooms
| Level | Type | Length | Width | Dimensions |
|---|
| Second Level | Storage | | | 12'0'' x 5'2'' |
| Second Level | Bedroom | | | 11'10'' x 9'2'' |
| Second Level | 4pc Bathroom | | | 7'11'' x 5'2'' |
| Second Level | Bedroom | | | 13'4'' x 8'8'' |
| Second Level | Primary Bedroom | | | 14'5'' x 13'11'' |
| Main Level | Sunroom | | | 18'9'' x 9'11'' |
| Main Level | Kitchen | | | 9'10'' x 10'5'' |
| Main Level | 3pc Bathroom | | | 10'6'' x 4'0'' |
| Main Level | Dining Room | | | 14'4'' x 11'9'' |
| Main Level | Living Room | | | 23'6'' x 17'0'' |
| Main Level | Foyer | | | 15'7'' x 6'4'' |
Utilities
| Cable | Available |
| Natural Gas | Available |
| Telephone | Available |
https://www.realtor.ca/real-estate/27326583/8-main-street-erin


