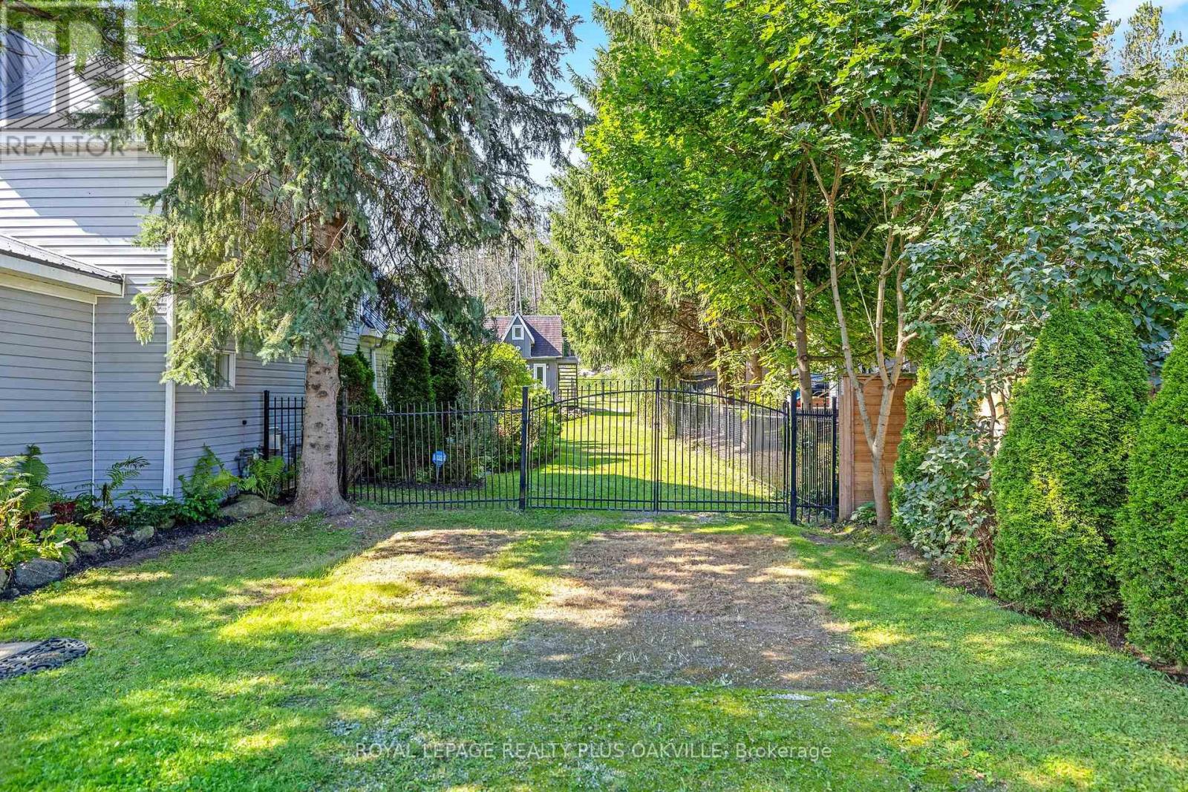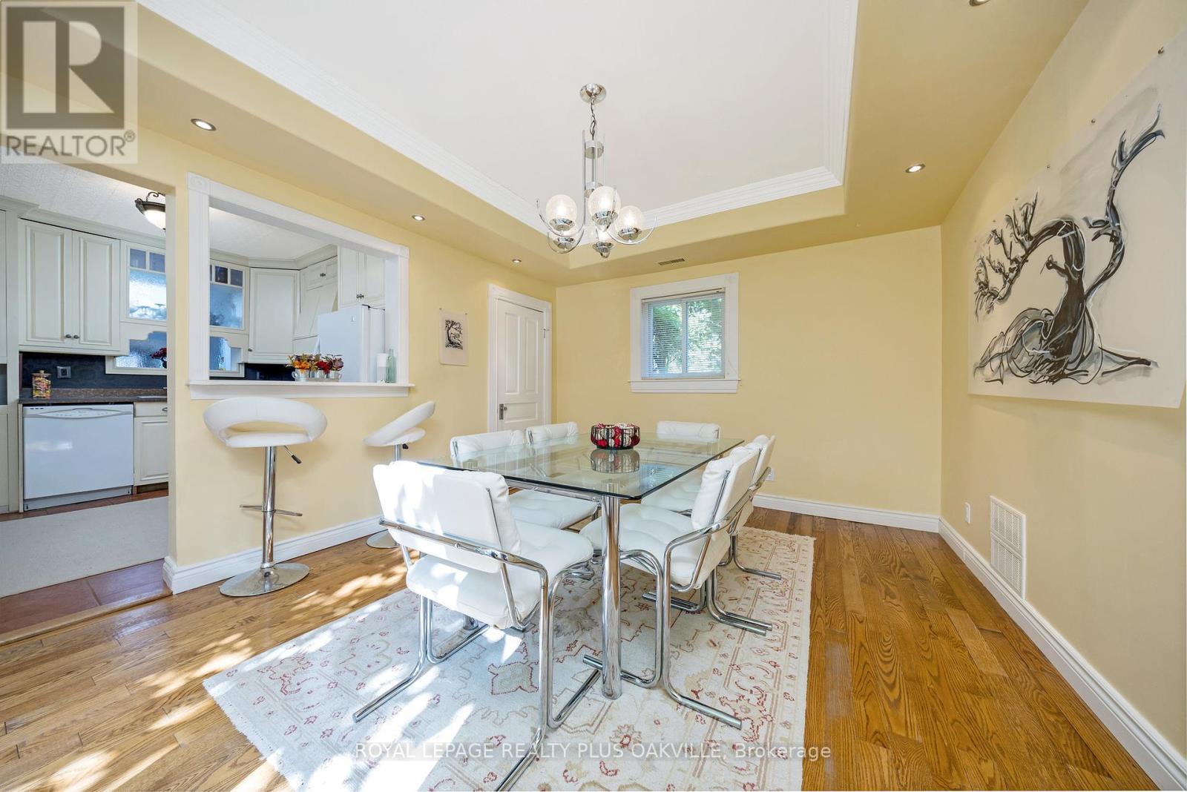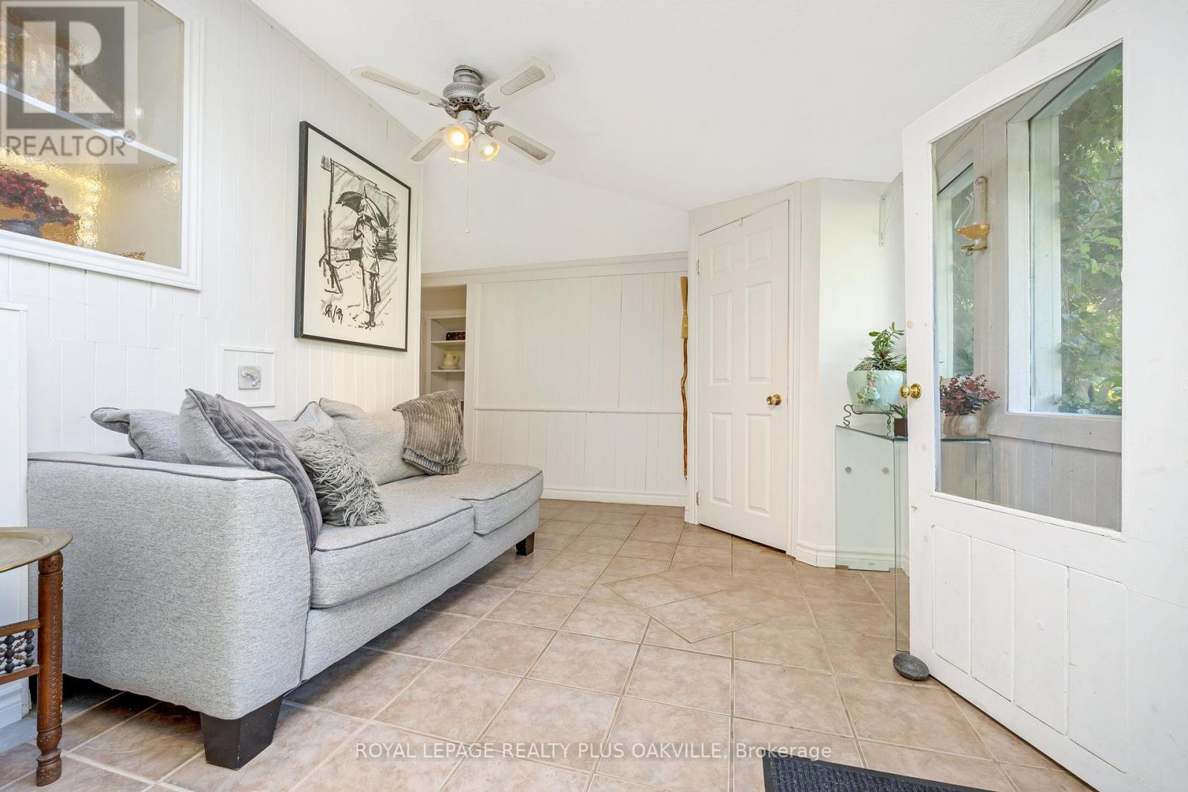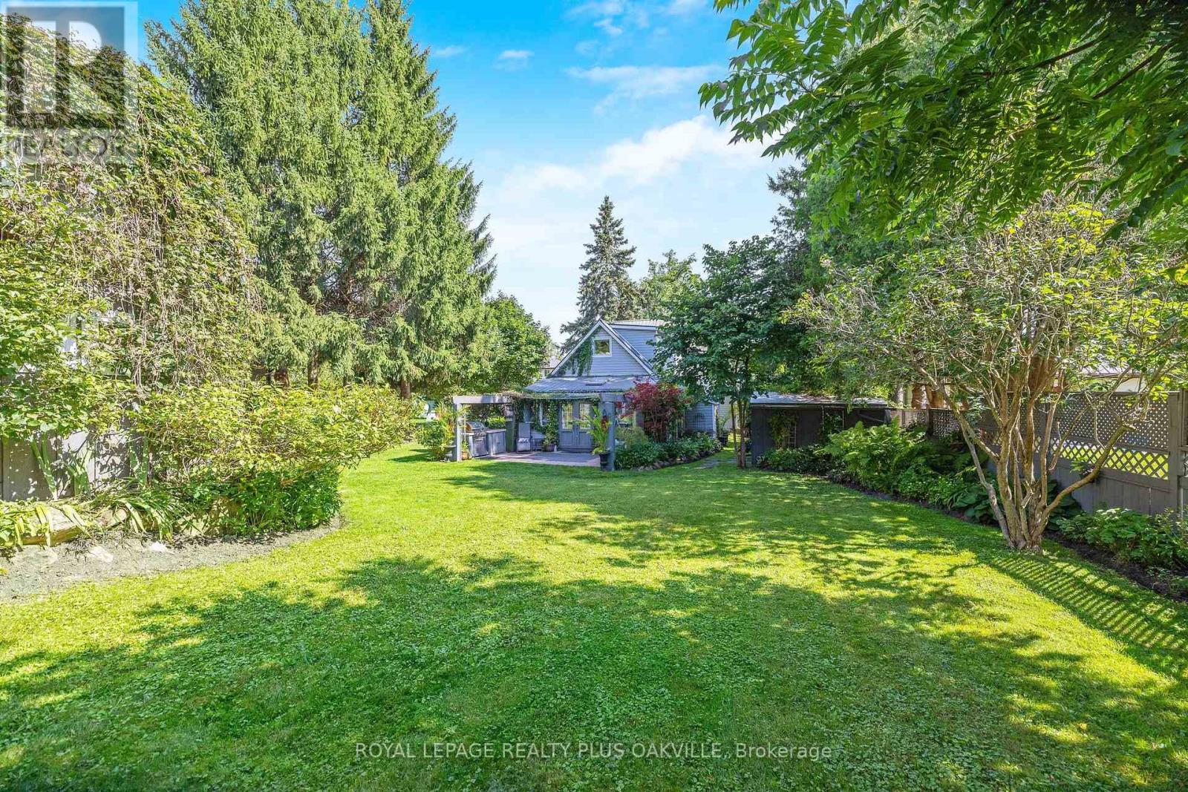3 Bedroom 2 Bathroom 1499.9875 - 1999.983 sqft
Fireplace Central Air Conditioning Forced Air Landscaped, Lawn Sprinkler
$824,900
This charmingly inviting century home with beautiful perennial gardens and a completely fenced-in yard offers a great work-from-home opportunity! This 3-bedroom 2-bath beauty built circa 1880 offers a separate building with a second-story studio/office. You can set up your home office or studio onsite but keep your work life separate from your home life. The absolute best work/life balance no travel time to get to work its a win-win!! There are gates at both the front and back, providing a drive-through experience, loads of parking, and accessibility from the rear laneway. Town amenities include shopping, schools, trails, parks, river, medical care, and community centre - all within walking distance. Its an easy commute to the city, with many access routes available. Come see for yourself how appealing this property is! **** EXTRAS **** Magic windows installed upstairs 2024. Amazon Ring Security System is installed. Furnace and A/C maintenance completed 2024. In/Out driveway via gates at the front and back of the property. (id:51300)
Property Details
| MLS® Number | X9267897 |
| Property Type | Single Family |
| Community Name | Erin |
| AmenitiesNearBy | Park, Schools |
| CommunityFeatures | Community Centre |
| Features | Wooded Area, Sloping |
| ParkingSpaceTotal | 2 |
| Structure | Patio(s), Shed, Workshop |
Building
| BathroomTotal | 2 |
| BedroomsAboveGround | 3 |
| BedroomsTotal | 3 |
| Amenities | Fireplace(s) |
| Appliances | Intercom, Water Heater, Dishwasher, Dryer, Microwave, Refrigerator, Stove, Washer, Window Coverings |
| ConstructionStyleAttachment | Detached |
| CoolingType | Central Air Conditioning |
| ExteriorFinish | Vinyl Siding |
| FireplacePresent | Yes |
| FireplaceTotal | 1 |
| FlooringType | Ceramic, Hardwood |
| FoundationType | Unknown |
| HeatingFuel | Natural Gas |
| HeatingType | Forced Air |
| StoriesTotal | 2 |
| SizeInterior | 1499.9875 - 1999.983 Sqft |
| Type | House |
| UtilityWater | Municipal Water |
Land
| Acreage | No |
| LandAmenities | Park, Schools |
| LandscapeFeatures | Landscaped, Lawn Sprinkler |
| Sewer | Septic System |
| SizeDepth | 162 Ft ,7 In |
| SizeFrontage | 66 Ft ,1 In |
| SizeIrregular | 66.1 X 162.6 Ft |
| SizeTotalText | 66.1 X 162.6 Ft|under 1/2 Acre |
| SurfaceWater | River/stream |
| ZoningDescription | Mu(f) |
Rooms
| Level | Type | Length | Width | Dimensions |
|---|
| Second Level | Primary Bedroom | 4.4 m | 4.24 m | 4.4 m x 4.24 m |
| Second Level | Bedroom 2 | 4.06 m | 2.65 m | 4.06 m x 2.65 m |
| Second Level | Bedroom 3 | 3.61 m | 2.8 m | 3.61 m x 2.8 m |
| Second Level | Other | 3.66 m | 1.58 m | 3.66 m x 1.58 m |
| Ground Level | Foyer | 4.76 m | 1.92 m | 4.76 m x 1.92 m |
| Ground Level | Living Room | 7.16 m | 5.18 m | 7.16 m x 5.18 m |
| Ground Level | Dining Room | 4.38 m | 3.59 m | 4.38 m x 3.59 m |
| Ground Level | Kitchen | 3.01 m | 3.18 m | 3.01 m x 3.18 m |
| Ground Level | Sunroom | 5.71 m | 3.01 m | 5.71 m x 3.01 m |
Utilities
https://www.realtor.ca/real-estate/27327581/8-main-street-erin-erin










































