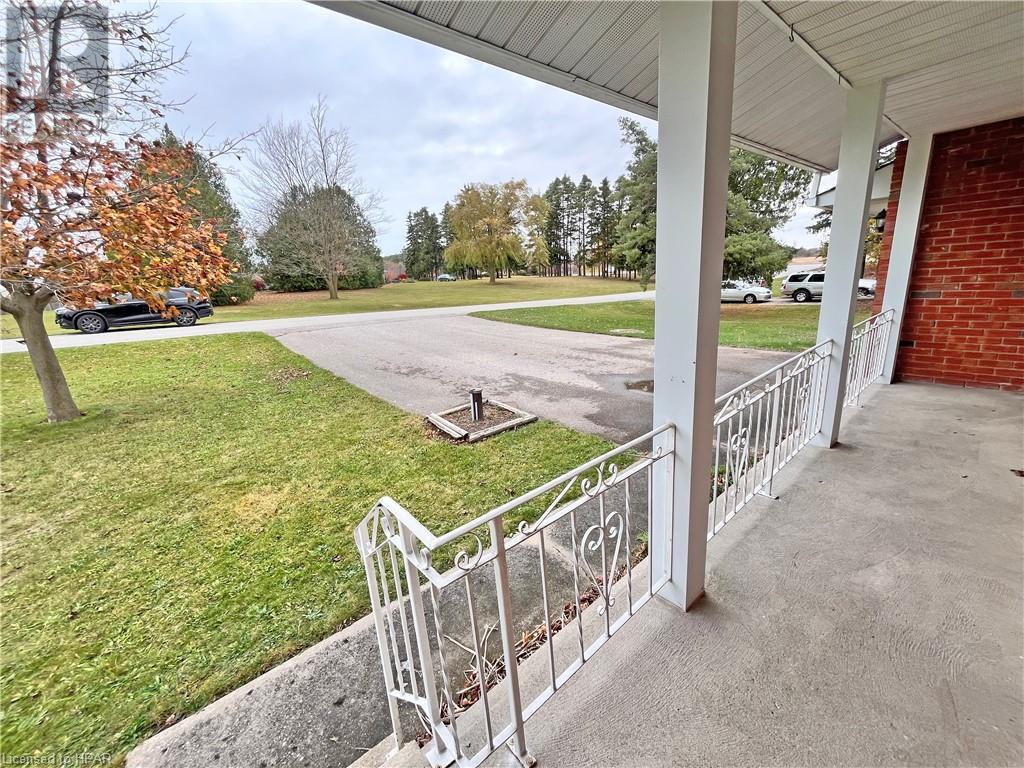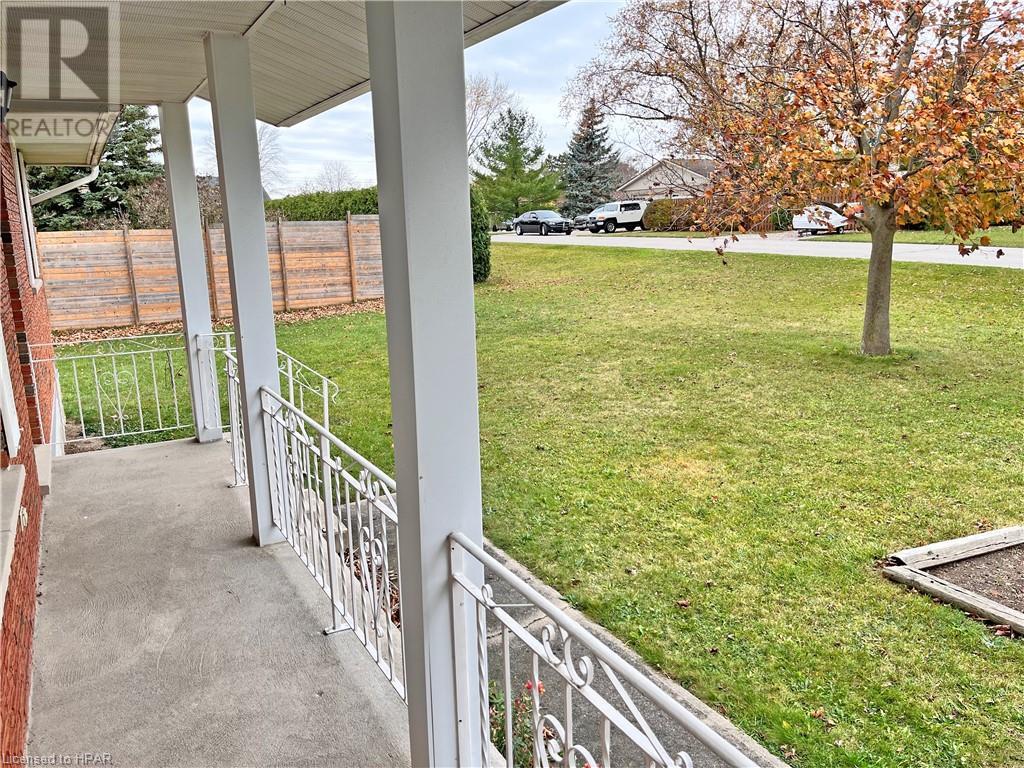8 Stanley Street Central Huron, Ontario N7A 3X8
$544,900
RURAL LIVING ON THE OUTSKIRTS OF GODERICH - Brick bungalow with loads of potential. 2 + 1 Bedrooms. 1.5 baths. Garage converted to workshop & entry to office. Eat-in kitchen with access to rear deck. Spacious living room with hardwood flooring. Lower level family room, laundry, bedroom, utility, storage & cold cellar. Forced air gas heat & central air. Generator. back up. Double asphalt driveway with plenty of parking. Storage shed. Generous sized lot 116 ft x 130 ft. This property is located in a quiet subdivision neighborhood, only a short distance to Lake Huron, trails and convenient to near by shopping and amenities of Goderich. (id:51300)
Property Details
| MLS® Number | 40676363 |
| Property Type | Single Family |
| AmenitiesNearBy | Beach, Golf Nearby, Hospital, Marina, Place Of Worship, Playground, Schools, Shopping |
| CommunityFeatures | Community Centre, School Bus |
| EquipmentType | None |
| Features | Paved Driveway, Country Residential, Automatic Garage Door Opener |
| ParkingSpaceTotal | 4 |
| RentalEquipmentType | None |
| Structure | Workshop, Porch |
Building
| BathroomTotal | 2 |
| BedroomsAboveGround | 2 |
| BedroomsBelowGround | 1 |
| BedroomsTotal | 3 |
| Appliances | Dishwasher, Dryer, Freezer, Refrigerator, Washer, Gas Stove(s), Window Coverings, Garage Door Opener |
| ArchitecturalStyle | Bungalow |
| BasementDevelopment | Finished |
| BasementType | Full (finished) |
| ConstructedDate | 1976 |
| ConstructionStyleAttachment | Detached |
| CoolingType | Central Air Conditioning |
| ExteriorFinish | Brick |
| FoundationType | Block |
| HalfBathTotal | 1 |
| HeatingFuel | Natural Gas |
| HeatingType | Forced Air |
| StoriesTotal | 1 |
| SizeInterior | 2028 Sqft |
| Type | House |
| UtilityWater | Drilled Well |
Parking
| Attached Garage |
Land
| AccessType | Road Access, Highway Access, Highway Nearby |
| Acreage | No |
| LandAmenities | Beach, Golf Nearby, Hospital, Marina, Place Of Worship, Playground, Schools, Shopping |
| Sewer | Septic System |
| SizeDepth | 130 Ft |
| SizeFrontage | 116 Ft |
| SizeIrregular | 0.343 |
| SizeTotal | 0.343 Ac|under 1/2 Acre |
| SizeTotalText | 0.343 Ac|under 1/2 Acre |
| ZoningDescription | Vr1 |
Rooms
| Level | Type | Length | Width | Dimensions |
|---|---|---|---|---|
| Basement | Cold Room | 21'5'' x 3'3'' | ||
| Basement | Laundry Room | 21'0'' x 10'9'' | ||
| Basement | Bedroom | 14'7'' x 10'8'' | ||
| Basement | Utility Room | 16'9'' x 10'8'' | ||
| Basement | Family Room | 18'10'' x 21'11'' | ||
| Main Level | Workshop | 12'4'' x 10'11'' | ||
| Main Level | 2pc Bathroom | 3'10'' x 4'8'' | ||
| Main Level | Office | 8'10'' x 9'6'' | ||
| Main Level | 4pc Bathroom | 5'1'' x 7'10'' | ||
| Main Level | Bedroom | 12'5'' x 10'8'' | ||
| Main Level | Bedroom | 12'5'' x 10'9'' | ||
| Main Level | Eat In Kitchen | 15'11'' x 10'1'' | ||
| Main Level | Living Room | 18'7'' x 11'5'' |
https://www.realtor.ca/real-estate/27647625/8-stanley-street-central-huron
Tammy Patterson
Salesperson
Khrista Kolkman
Broker
Kevin Talbot
Broker of Record























