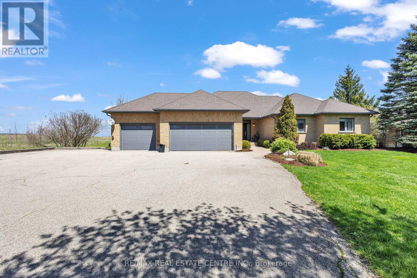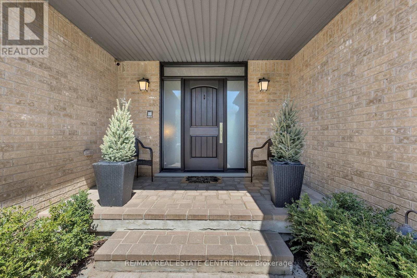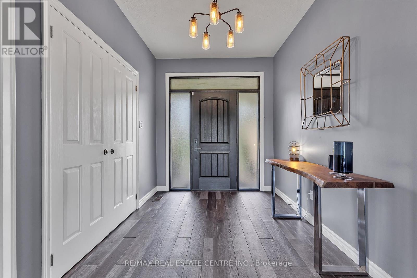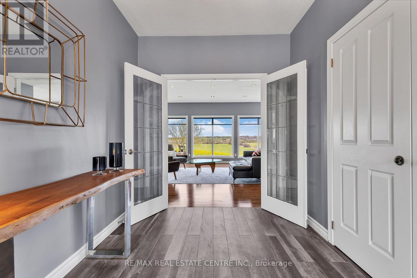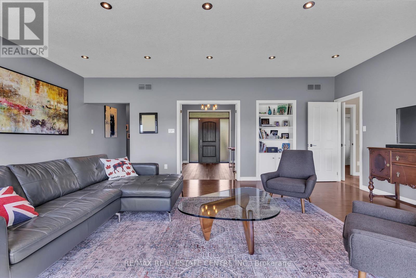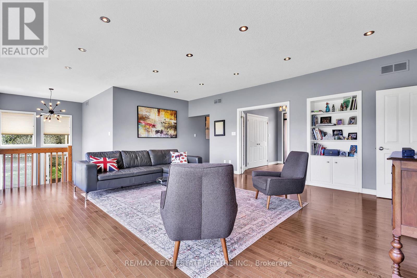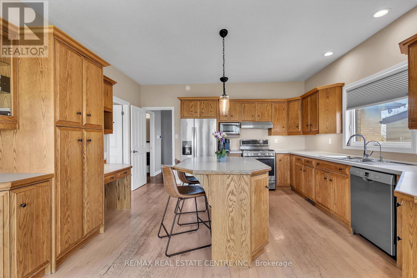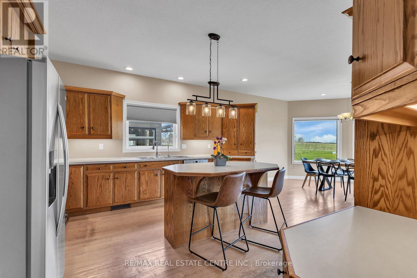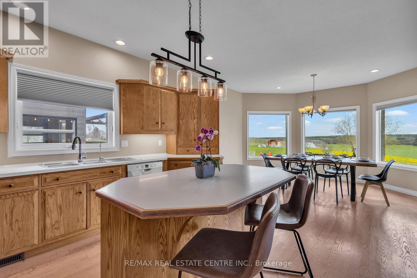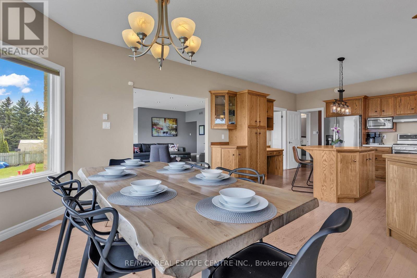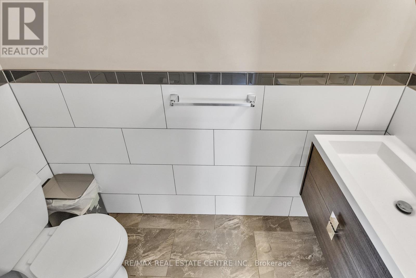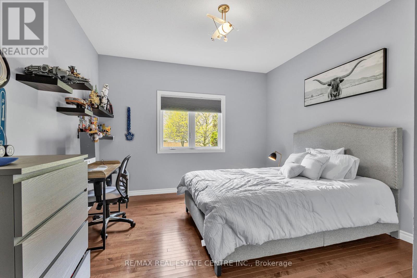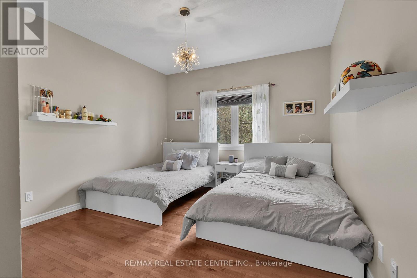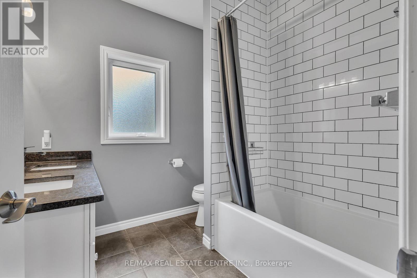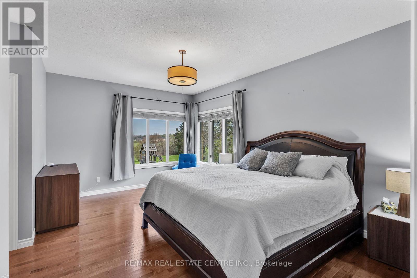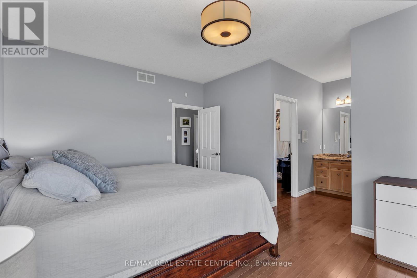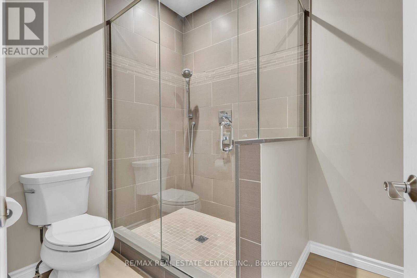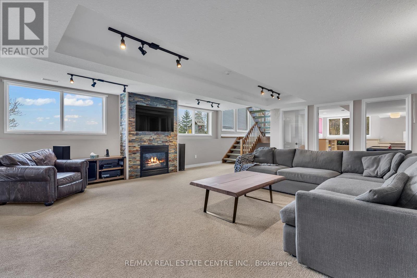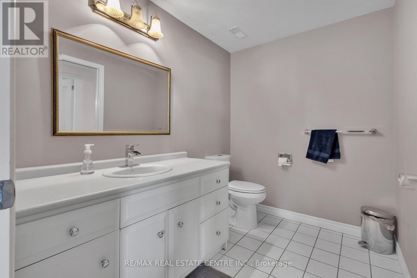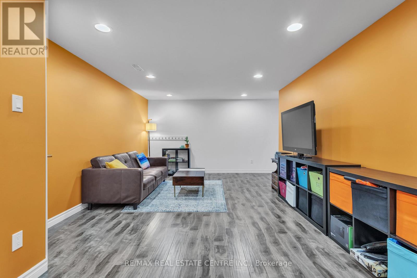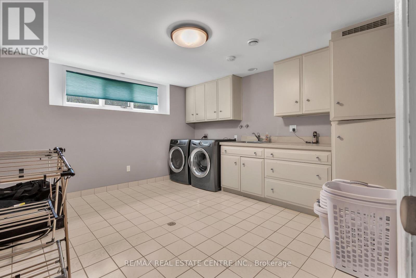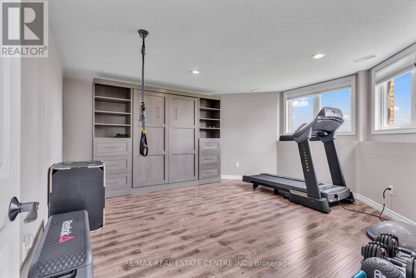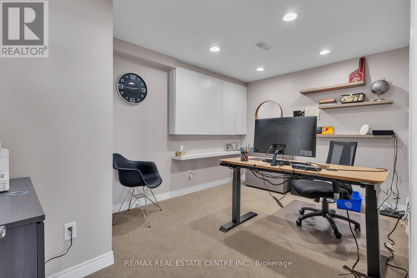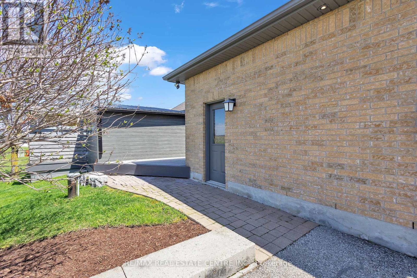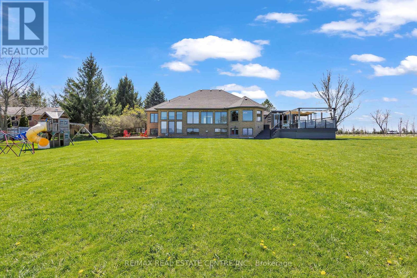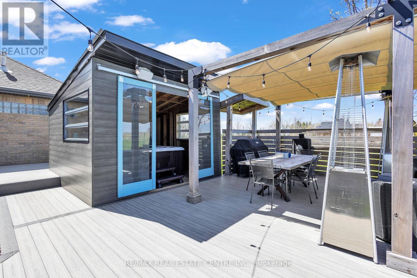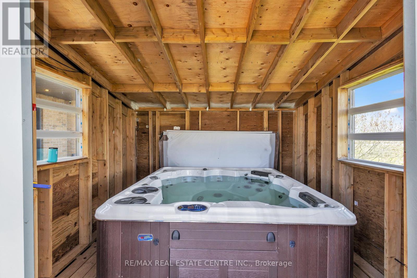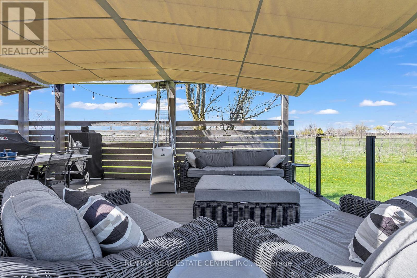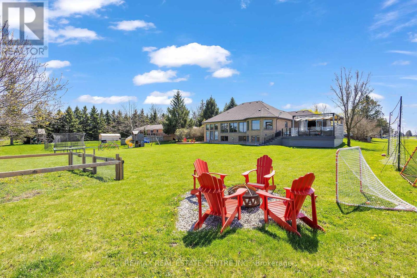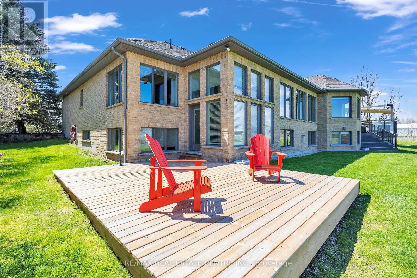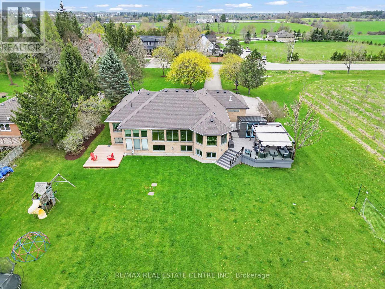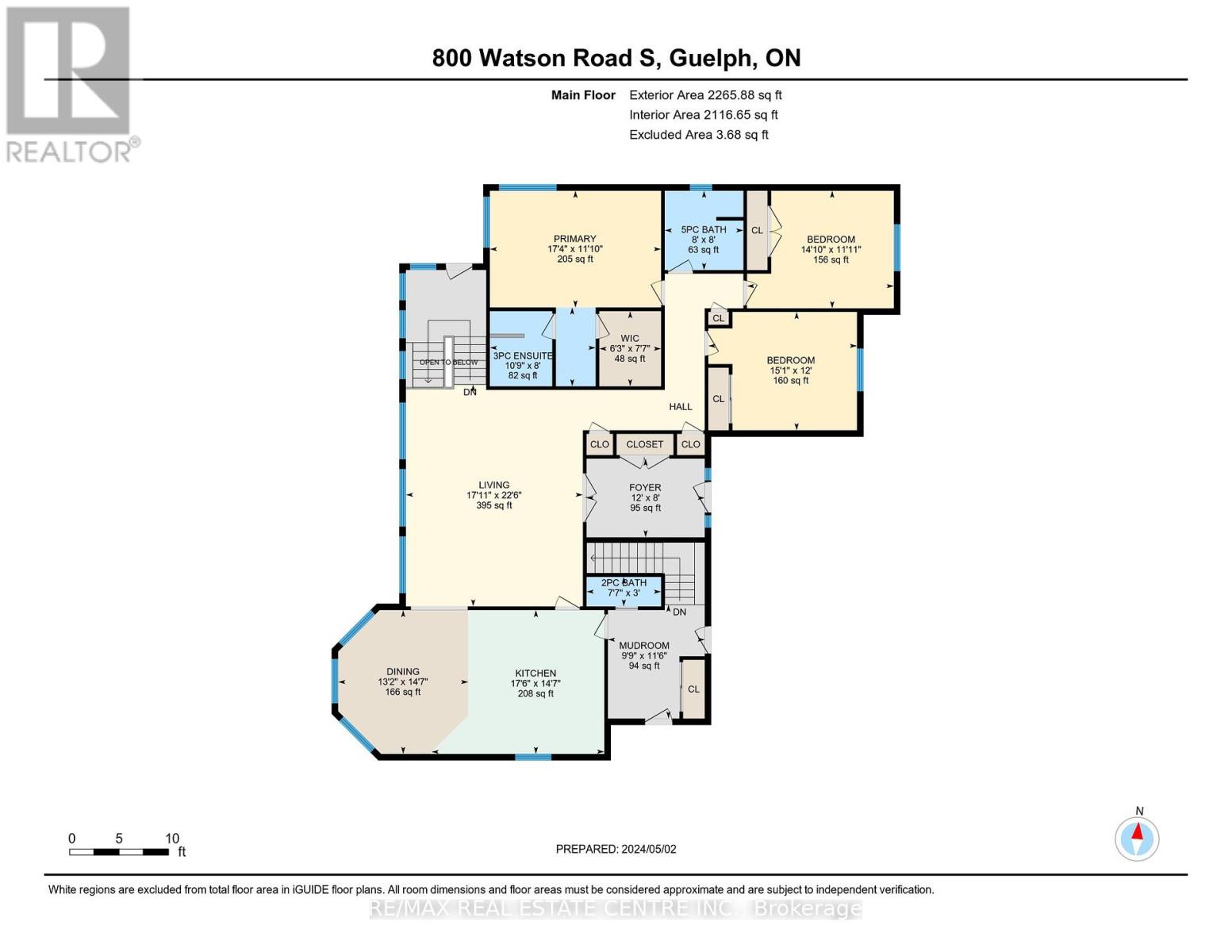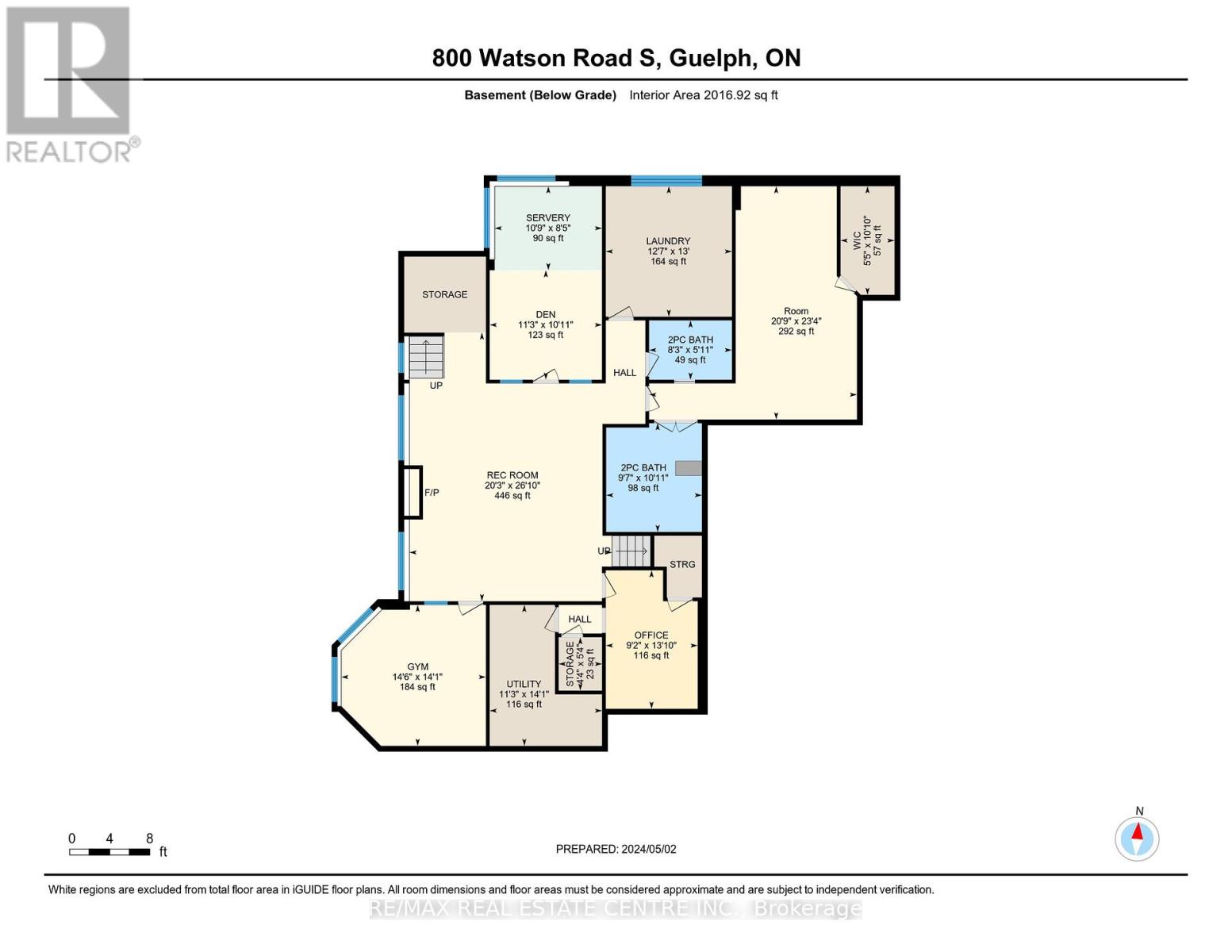6 Bedroom 5 Bathroom
Bungalow Fireplace Central Air Conditioning Forced Air
$1,799,900
Discover a remarkable opportunity in the highly coveted area of Puslinch/Arkell with this sprawling bungalow. Set on a spacious 3/4 acre lot, boasting no rear neighbors, this property offers a peaceful retreat just minutes from Guelph's south end. With ample parking - 20 spaces in the driveway and an additional 3 in the garage - convenience is ensured for both residents and guests alike. The main floor impresses with 9-foot ceilings, 3 spacious bedrooms, and 3 washrooms, while the basement adds further value with 3 bedrooms, a separate side entrance, and a full washroom. Perfect for accommodating extended family or creating an in-law suite, there's also the potential to convert the basement into a complete rental apartment, offering additional income opportunities. Entertain in style in the expansive backyard oasis, complete with a pergola and retractable canopy , enclosed hot tub room, and an impressive (approx.) 1100 sqft composite deck. Whether hosting gatherings or simply enjoying the outdoors, this space promises endless enjoyment for years to come. Don't miss this unique chance to own a piece of paradise. Seize the opportunity to make this remarkable bungalow your forever home. **** EXTRAS **** Full potential of converting the basement into an apartment to generate additional income. (id:51300)
Property Details
| MLS® Number | X8312352 |
| Property Type | Single Family |
| Community Name | Rural Puslinch |
| Equipment Type | Water Heater |
| Features | Wooded Area, Conservation/green Belt, In-law Suite |
| Parking Space Total | 23 |
| Rental Equipment Type | Water Heater |
| View Type | View |
Building
| Bathroom Total | 5 |
| Bedrooms Above Ground | 3 |
| Bedrooms Below Ground | 3 |
| Bedrooms Total | 6 |
| Appliances | Garage Door Opener Remote(s), Water Softener, Blinds, Dishwasher, Dryer, Garage Door Opener, Refrigerator, Stove, Washer |
| Architectural Style | Bungalow |
| Basement Development | Finished |
| Basement Features | Separate Entrance |
| Basement Type | N/a (finished) |
| Construction Style Attachment | Detached |
| Cooling Type | Central Air Conditioning |
| Exterior Finish | Brick |
| Fireplace Present | Yes |
| Fireplace Total | 1 |
| Foundation Type | Concrete |
| Heating Fuel | Natural Gas |
| Heating Type | Forced Air |
| Stories Total | 1 |
| Type | House |
Parking
Land
| Acreage | No |
| Sewer | Septic System |
| Size Irregular | 122 X 283 Ft |
| Size Total Text | 122 X 283 Ft|1/2 - 1.99 Acres |
Rooms
| Level | Type | Length | Width | Dimensions |
|---|
| Basement | Recreational, Games Room | 6.18 m | 7.95 m | 6.18 m x 7.95 m |
| Basement | Den | 3.45 m | 5.67 m | 3.45 m x 5.67 m |
| Basement | Laundry Room | 3.87 m | 3.96 m | 3.87 m x 3.96 m |
| Basement | Bedroom 4 | 6.37 m | 7.13 m | 6.37 m x 7.13 m |
| Basement | Bedroom 5 | 4.45 m | 4.3 m | 4.45 m x 4.3 m |
| Basement | Bedroom | 2.8 m | 3.99 m | 2.8 m x 3.99 m |
| Main Level | Dining Room | 4.02 m | 4.48 m | 4.02 m x 4.48 m |
| Main Level | Kitchen | 5.36 m | 4.48 m | 5.36 m x 4.48 m |
| Main Level | Primary Bedroom | 5.3 m | 3.38 m | 5.3 m x 3.38 m |
| Main Level | Bedroom 2 | 4.3 m | 3.38 m | 4.3 m x 3.38 m |
| Main Level | Bedroom 3 | 4.6 m | 3.66 m | 4.6 m x 3.66 m |
| Main Level | Great Room | 5.21 m | 6.89 m | 5.21 m x 6.89 m |
https://www.realtor.ca/real-estate/26856518/800-watson-road-s-puslinch-rural-puslinch


