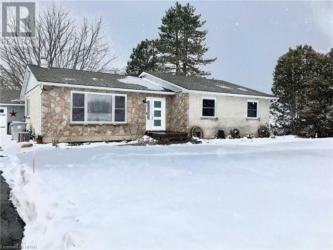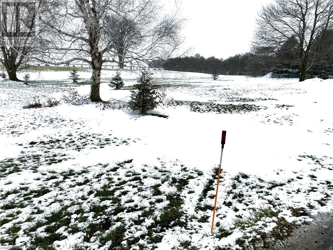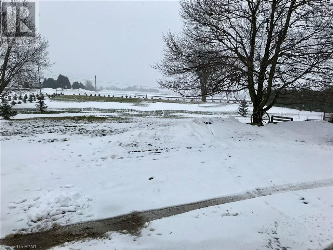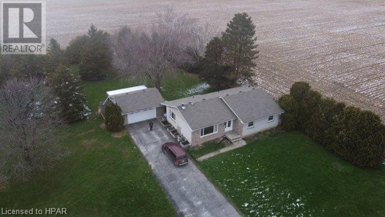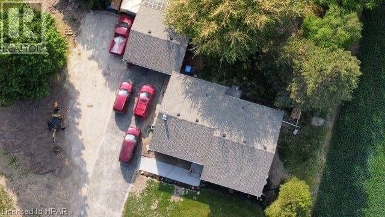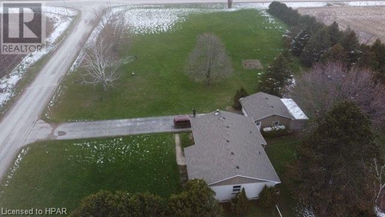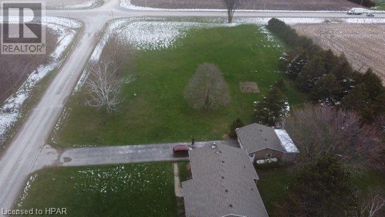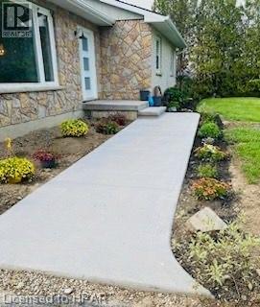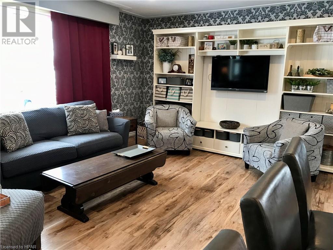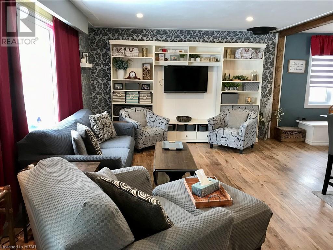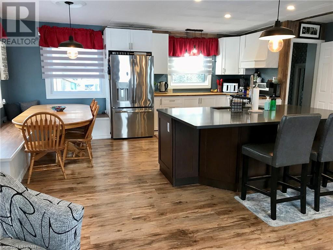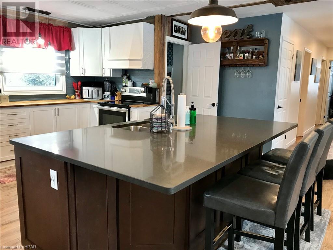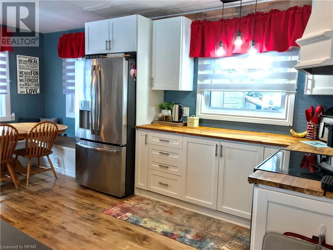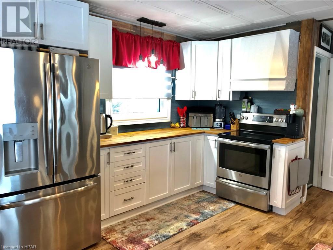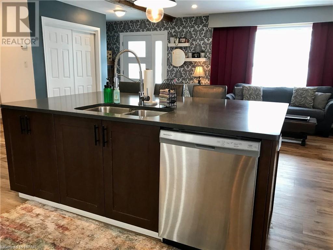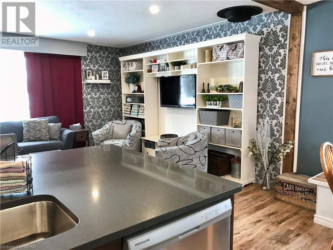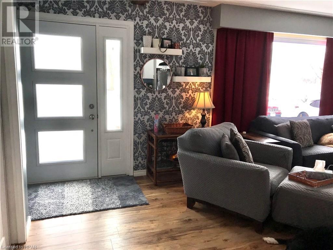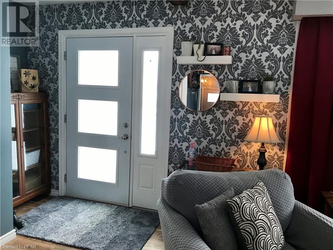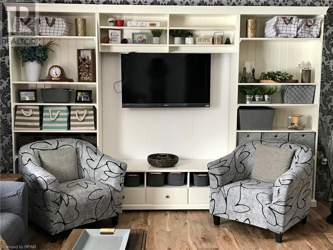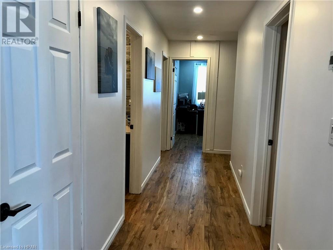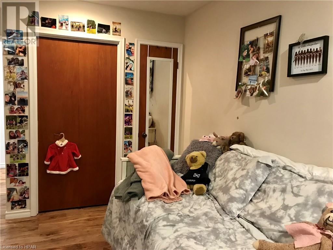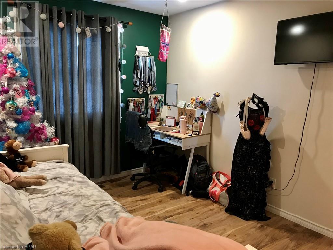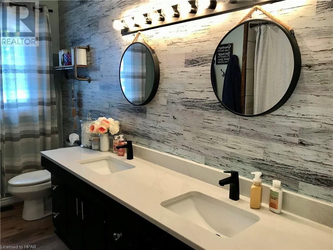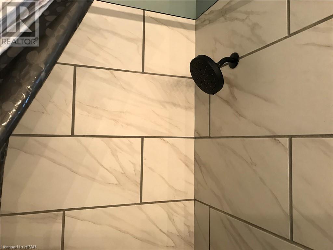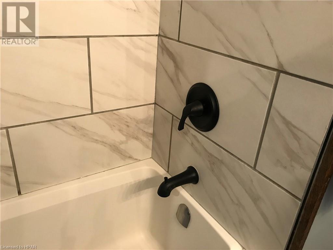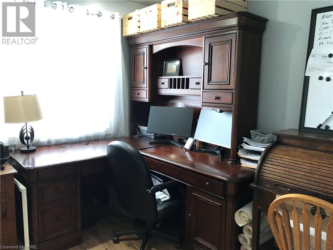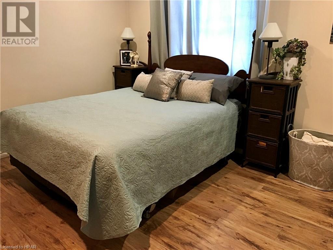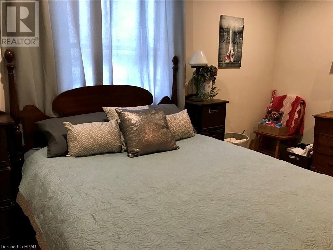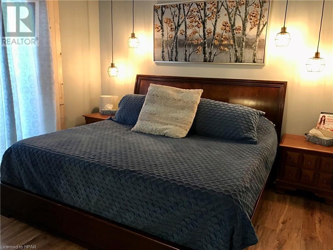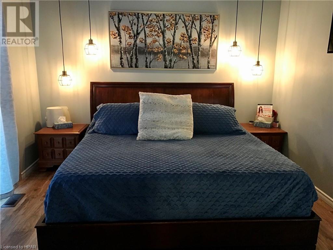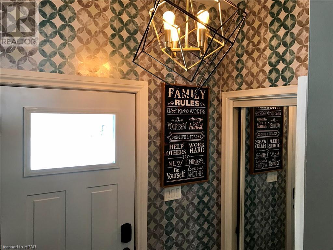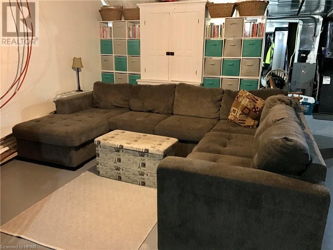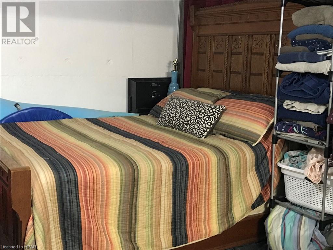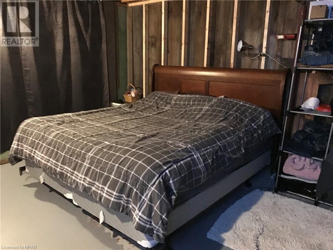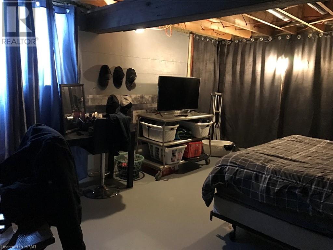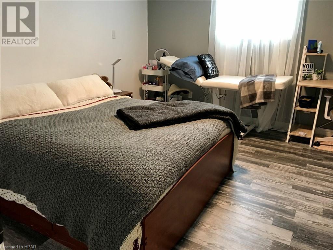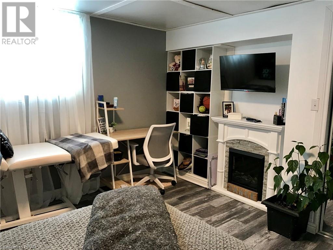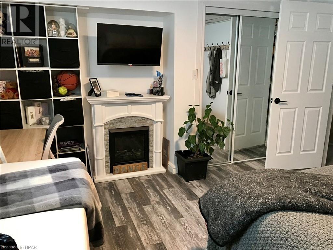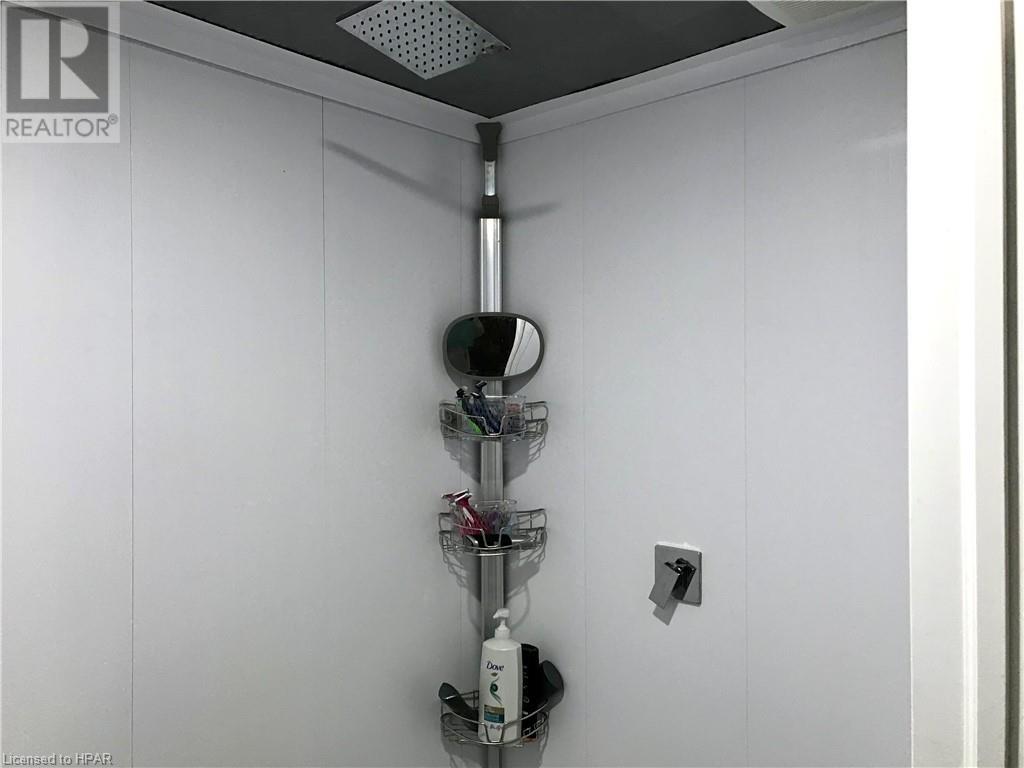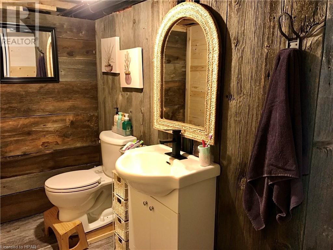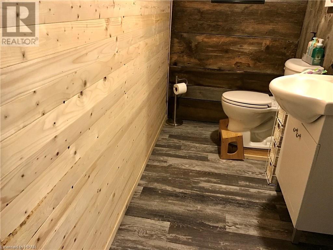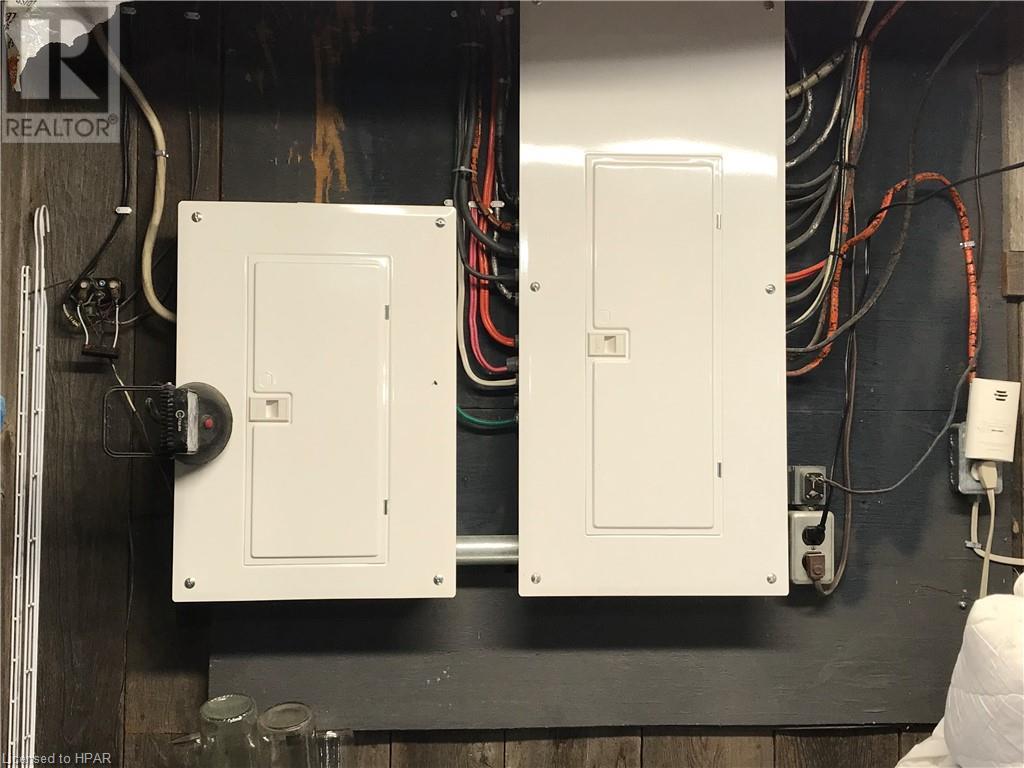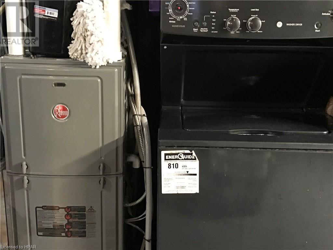5 Bedroom 3 Bathroom 2400
Bungalow Central Air Conditioning Forced Air Acreage
$789,000
Introducing a charming brick and stone bungalow nestled on a sprawling lot of almost 2.5 acres! This property, zoned AG4, offers a serene and picturesque setting for those seeking a peaceful retreat. Step inside to discover an inviting open concept layout, perfect for modern living. The bungalow boasts all-new windows that flood the space with natural light, creating a warm and welcoming ambiance. The heart of the home is the stunning kitchen, featuring a quartz island that serves as a focal point for both cooking and entertaining. With its sleek design and ample counter space, this kitchen is a dream for any culinary enthusiast. On the main floor, you'll find three spacious bedrooms, providing plenty of room for relaxation and privacy. Additionally, there is an office space, ideal for those who work from home or need a dedicated area for productivity. The detached 22x24 garage offers convenient storage for vehicles and other belongings, ensuring a clutter-free living environment. The basement of this bungalow is a hidden gem, featuring two large bedrooms and a three-piece bathroom. This versatile space can be utilized as a guest suite, a recreational area, or even a home gym. Surrounded by a beautifully treed lot, this property offers a tranquil oasis where you can unwind and enjoy nature's beauty. Ample parking is available, making it convenient for hosting gatherings or accommodating multiple vehicles. Don't miss the opportunity to make this bungalow your own. With its desirable features, spacious layout, and idyllic location, it's the perfect place to call home. Contact your REALTOR® today to schedule a viewing and experience the charm and serenity this property has to offer. (id:51300)
Property Details
| MLS® Number | 40535350 |
| Property Type | Single Family |
| Amenities Near By | Schools |
| Community Features | School Bus |
| Features | Paved Driveway, Country Residential |
| Parking Space Total | 12 |
| Structure | Workshop |
Building
| Bathroom Total | 3 |
| Bedrooms Above Ground | 3 |
| Bedrooms Below Ground | 2 |
| Bedrooms Total | 5 |
| Appliances | Dishwasher, Dryer, Microwave, Refrigerator, Washer, Window Coverings, Garage Door Opener, Hot Tub |
| Architectural Style | Bungalow |
| Basement Development | Partially Finished |
| Basement Type | Full (partially Finished) |
| Constructed Date | 1973 |
| Construction Style Attachment | Detached |
| Cooling Type | Central Air Conditioning |
| Exterior Finish | Brick, Stone |
| Fire Protection | Smoke Detectors |
| Foundation Type | Poured Concrete |
| Half Bath Total | 1 |
| Heating Fuel | Propane |
| Heating Type | Forced Air |
| Stories Total | 1 |
| Size Interior | 2400 |
| Type | House |
| Utility Water | Drilled Well |
Parking
Land
| Access Type | Road Access, Highway Access, Highway Nearby |
| Acreage | Yes |
| Land Amenities | Schools |
| Sewer | Septic System |
| Size Depth | 417 Ft |
| Size Frontage | 250 Ft |
| Size Irregular | 2.373 |
| Size Total | 2.373 Ac|2 - 4.99 Acres |
| Size Total Text | 2.373 Ac|2 - 4.99 Acres |
| Zoning Description | Ag4 |
Rooms
| Level | Type | Length | Width | Dimensions |
|---|
| Lower Level | Recreation Room | | | 31'9'' x 25'8'' |
| Lower Level | 3pc Bathroom | | | Measurements not available |
| Lower Level | Bedroom | | | 11'10'' x 12'9'' |
| Lower Level | Bedroom | | | 16'8'' x 13'7'' |
| Main Level | 4pc Bathroom | | | Measurements not available |
| Main Level | Living Room | | | 12'11'' x 22'2'' |
| Main Level | Kitchen | | | 14'2'' x 22'2'' |
| Main Level | Office | | | 7'10'' x 9'6'' |
| Main Level | Bedroom | | | 12'11'' x 10'0'' |
| Main Level | Full Bathroom | | | Measurements not available |
| Main Level | Primary Bedroom | | | 11'2'' x 13'4'' |
| Main Level | Bedroom | | | 15'8'' x 9'10'' |
Utilities
https://www.realtor.ca/real-estate/26464302/80025-beechwood-line-huron-east


