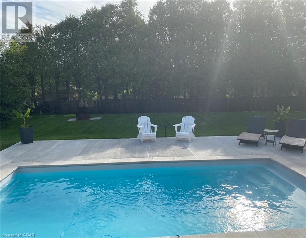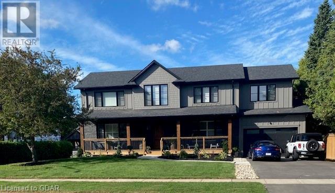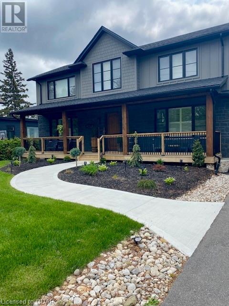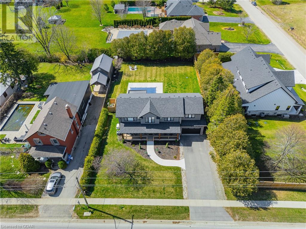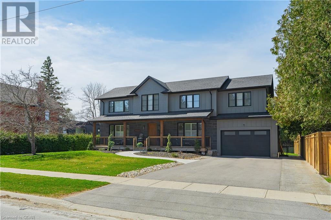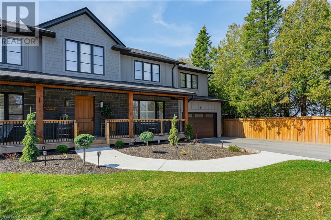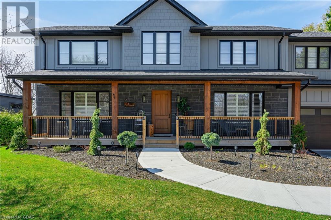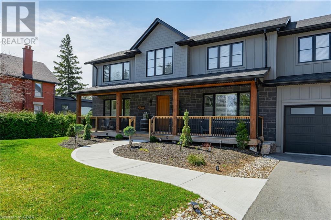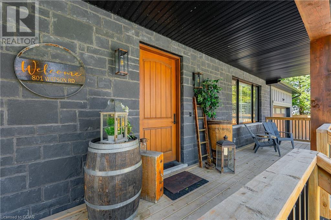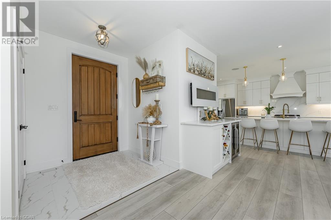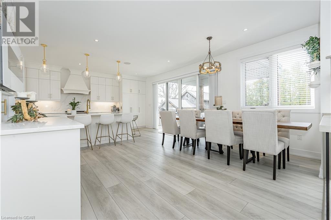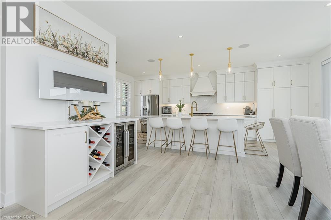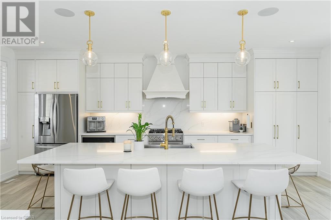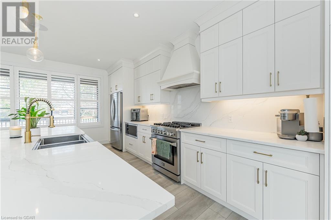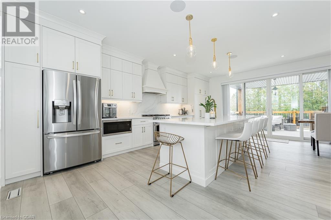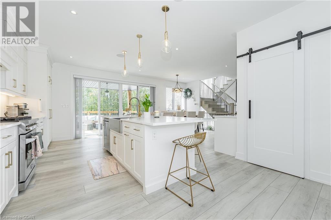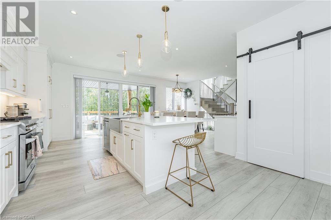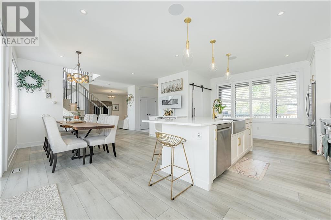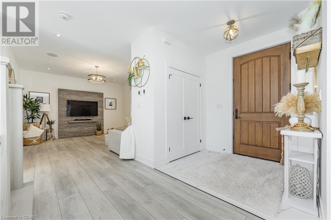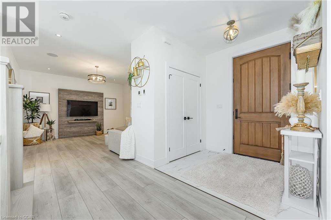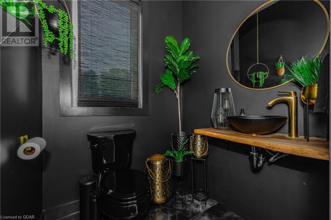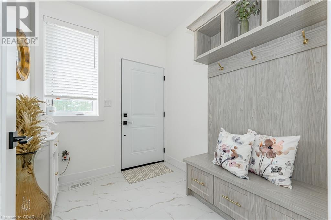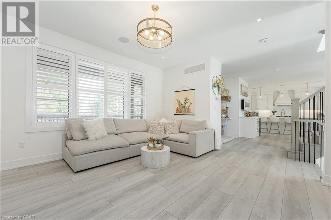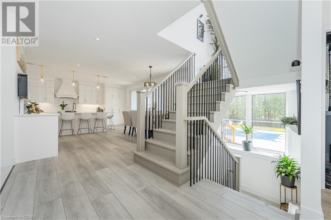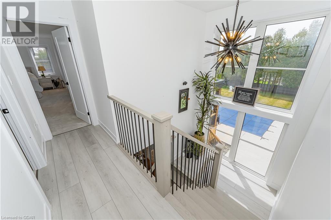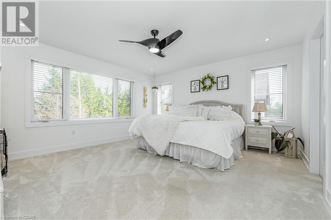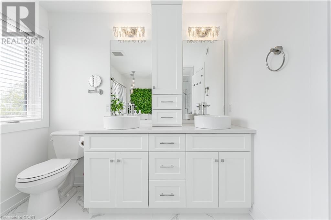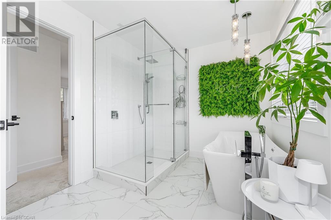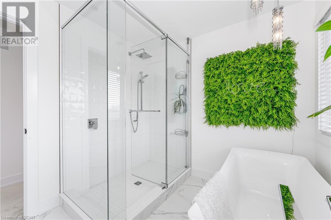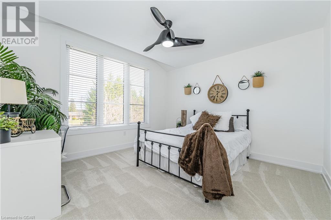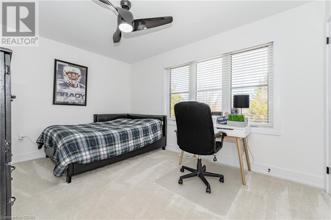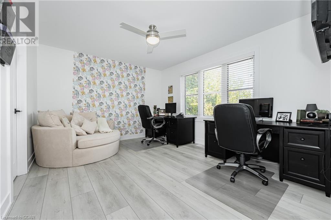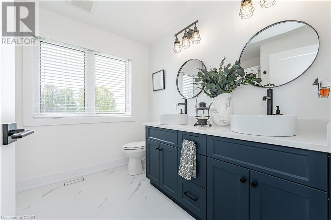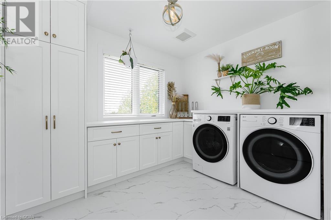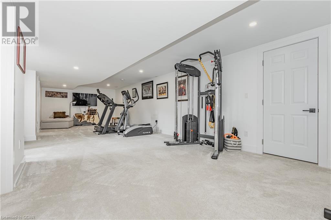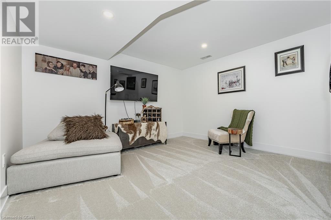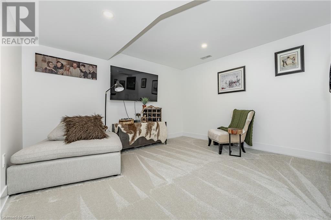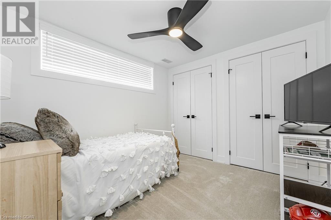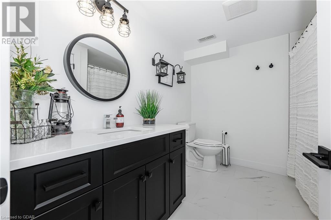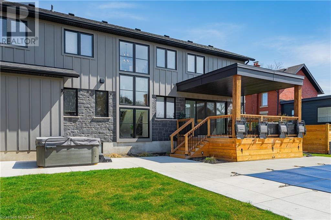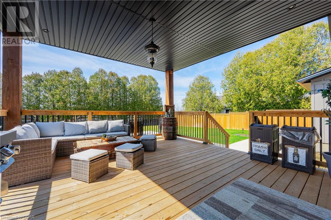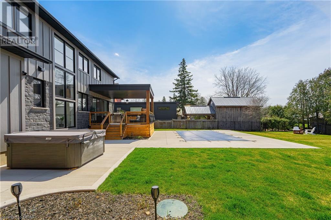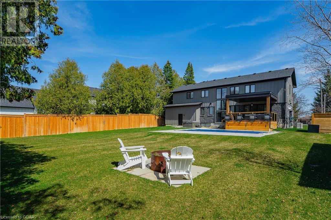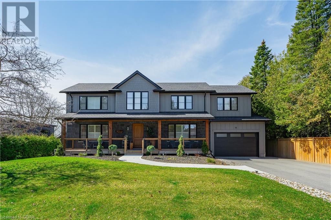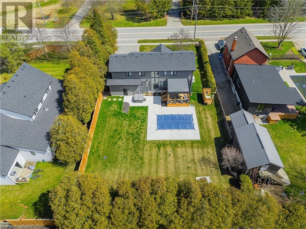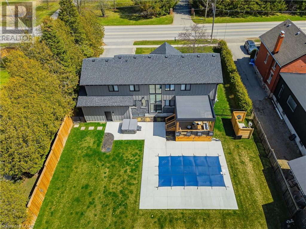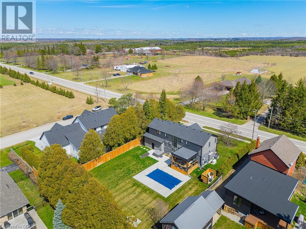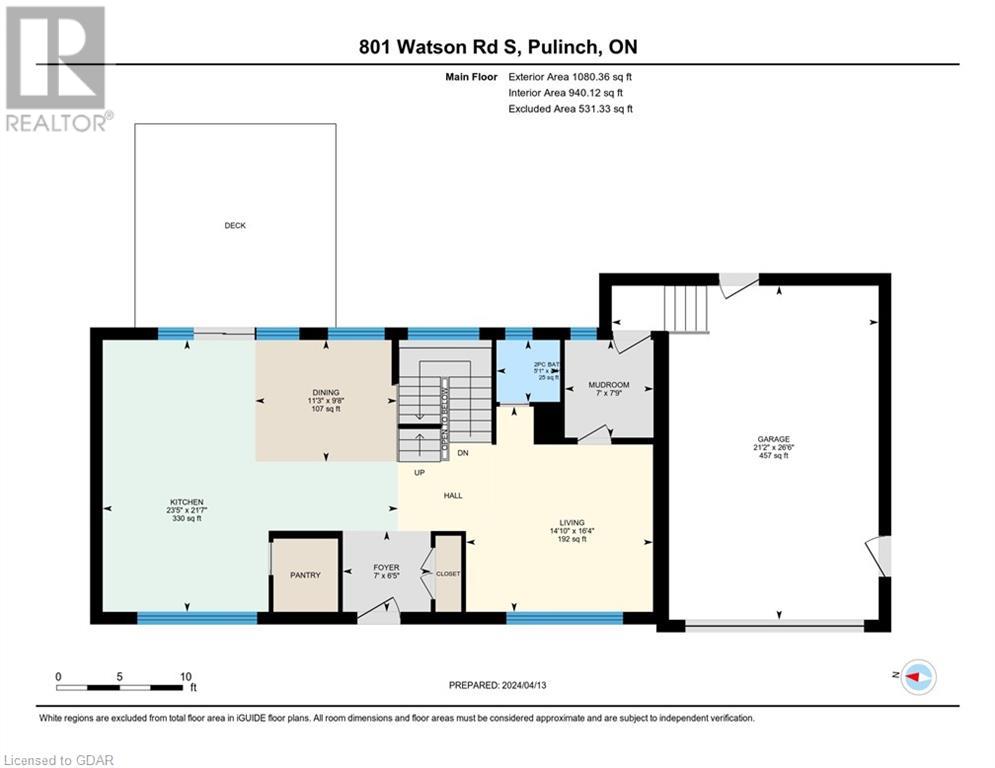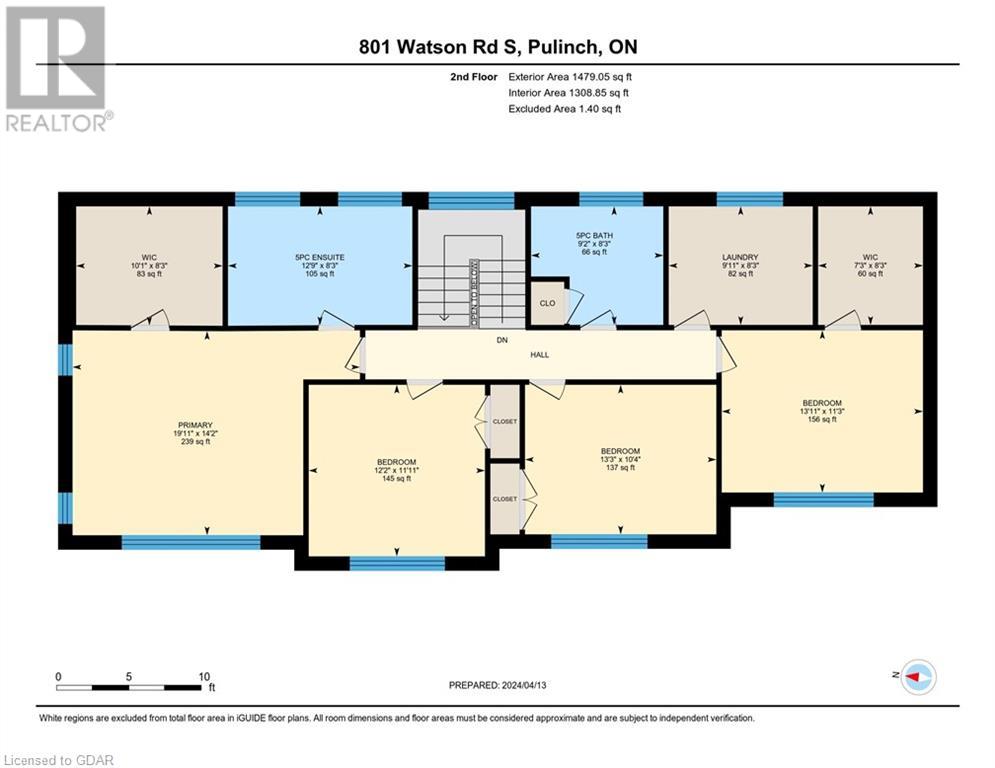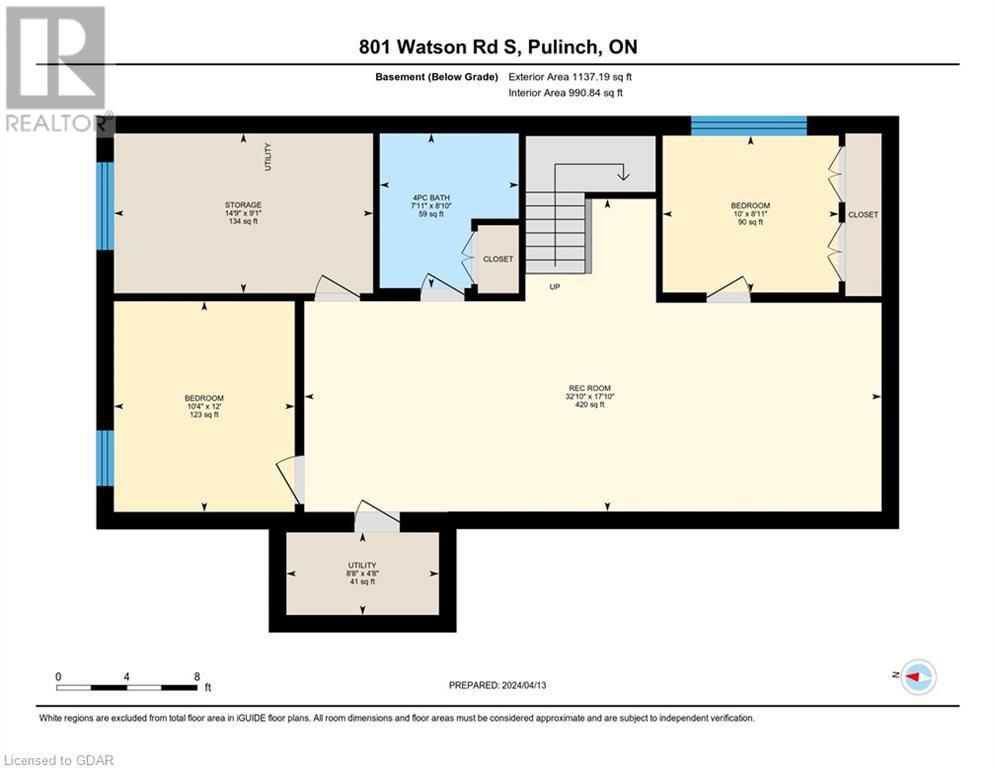801 Watson Road S Puslinch, Ontario N0B 1C0
$2,199,900
Homes in Arkell don’t come for sale often! Large lot Country living with City access! Prepare to be captivated by the sheer elegance and modern sophistication of this stunning home just outside of the city but minutes from shopping, schools, and parks. Every detail has been meticulously crafted to create a luxurious living experience. Step through the front door into the grand foyer, where you'll immediately be struck by the bright, airy ambiance and stacked windows throughout the staircase. The open-concept layout flows seamlessly from one space to the next, with expansive principal rooms bathed in natural light. The heart of the home is the impressive living area that was crafted to entertain with oversized sliding doors leading to the covered porch and backyard oasis. This home built two years ago, has floor-to-ceiling windows, offering panoramic views of the lush backyard paradise beyond. The dining area seamlessly transitions into the gourmet kitchen, where high-end finishes and top-of-the-line appliances await the avid chef. Sleek cabinetry, quartz countertops, and a spacious island with breakfast bar seating create a contemporary yet functional space for culinary creations and casual dining alike. Retreat to the private quarters, where the lavish primary suite awaits. Here, you'll find a serene sanctuary complete with a spa-like ensuite bath, featuring a luxurious soaking tub, walk-in shower, and dual vanity. Three additional bedrooms and stunning bathroom with versatility and space for family and guests. The finished basement with living space and an additional two bedrooms and bath . Outside, the backyard oasis beckons, with manicured landscaping, in-ground sprinkler system, a sprawling covered deck, and a sparkling saltwater pool, creating an idyllic retreat for outdoor living & entertaining. (id:51300)
Property Details
| MLS® Number | 40569074 |
| Property Type | Single Family |
| Amenities Near By | Golf Nearby, Park, Place Of Worship, Playground, Shopping |
| Community Features | School Bus |
| Equipment Type | Water Heater |
| Features | Conservation/green Belt, Paved Driveway, Country Residential, Automatic Garage Door Opener |
| Parking Space Total | 6 |
| Pool Type | Inground Pool |
| Rental Equipment Type | Water Heater |
Building
| Bathroom Total | 4 |
| Bedrooms Above Ground | 4 |
| Bedrooms Below Ground | 2 |
| Bedrooms Total | 6 |
| Appliances | Dishwasher, Dryer, Refrigerator, Satellite Dish, Water Softener, Washer, Microwave Built-in, Gas Stove(s), Wine Fridge, Garage Door Opener |
| Architectural Style | 2 Level |
| Basement Development | Finished |
| Basement Type | Full (finished) |
| Constructed Date | 2022 |
| Construction Style Attachment | Detached |
| Cooling Type | Central Air Conditioning |
| Exterior Finish | Brick, Concrete, Vinyl Siding, Shingles |
| Fixture | Ceiling Fans |
| Foundation Type | Poured Concrete |
| Half Bath Total | 1 |
| Heating Fuel | Natural Gas |
| Stories Total | 2 |
| Size Interior | 3594 |
| Type | House |
| Utility Water | Dug Well, Well |
Parking
| Attached Garage |
Land
| Access Type | Highway Access |
| Acreage | No |
| Fence Type | Fence |
| Land Amenities | Golf Nearby, Park, Place Of Worship, Playground, Shopping |
| Landscape Features | Lawn Sprinkler |
| Sewer | Septic System |
| Size Depth | 166 Ft |
| Size Frontage | 90 Ft |
| Size Total Text | Under 1/2 Acre |
| Zoning Description | Hr-4 |
Rooms
| Level | Type | Length | Width | Dimensions |
|---|---|---|---|---|
| Second Level | Other | 8'3'' x 7'3'' | ||
| Second Level | Other | 8'3'' x 10'1'' | ||
| Second Level | Primary Bedroom | 14'2'' x 19'11'' | ||
| Second Level | Bedroom | 11'11'' x 12'2'' | ||
| Second Level | Bedroom | 11'3'' x 13'11'' | ||
| Second Level | Bedroom | 10'4'' x 13'3'' | ||
| Second Level | Full Bathroom | 8'3'' x 12'9'' | ||
| Second Level | 5pc Bathroom | 8'3'' x 9'2'' | ||
| Basement | Utility Room | 4'8'' x 8'8'' | ||
| Basement | Storage | 9'1'' x 14'9'' | ||
| Basement | Recreation Room | 17'10'' x 32'10'' | ||
| Basement | Bedroom | 8'11'' x 10'0'' | ||
| Basement | Bedroom | 12'0'' x 10'4'' | ||
| Basement | 4pc Bathroom | 8'10'' x 7'11'' | ||
| Main Level | Mud Room | 7'9'' x 7'0'' | ||
| Main Level | Living Room | 16'4'' x 14'10'' | ||
| Main Level | Kitchen | 21'7'' x 23'5'' | ||
| Main Level | Foyer | 6'5'' x 7'0'' | ||
| Main Level | Dining Room | 9'8'' x 11'3'' | ||
| Main Level | 2pc Bathroom | 4'11'' x 5'1'' |
https://www.realtor.ca/real-estate/26753456/801-watson-road-s-puslinch

Andy Evans
Salesperson
(647) 849-3180

Chris Shody
Salesperson
(647) 849-3180

