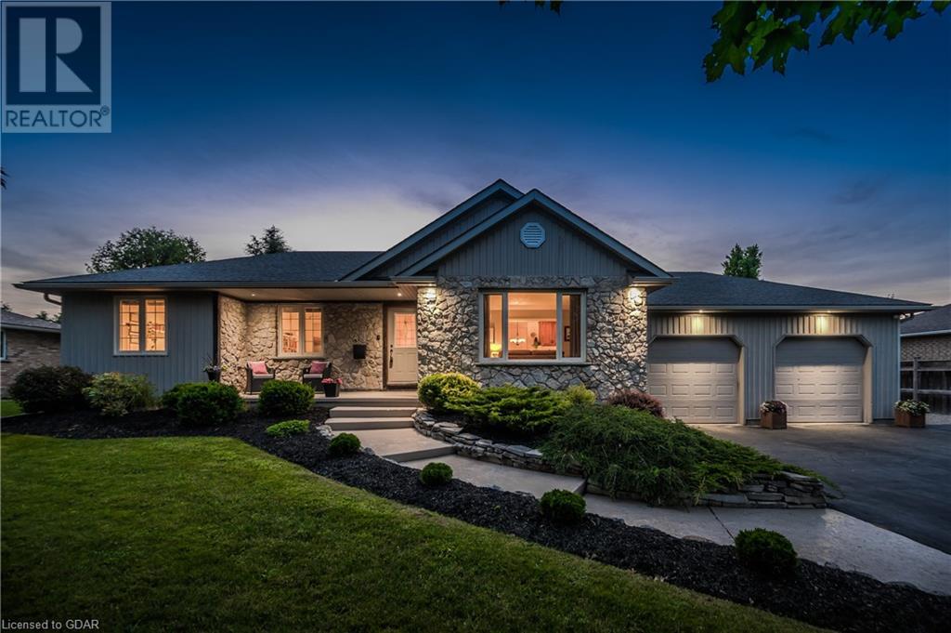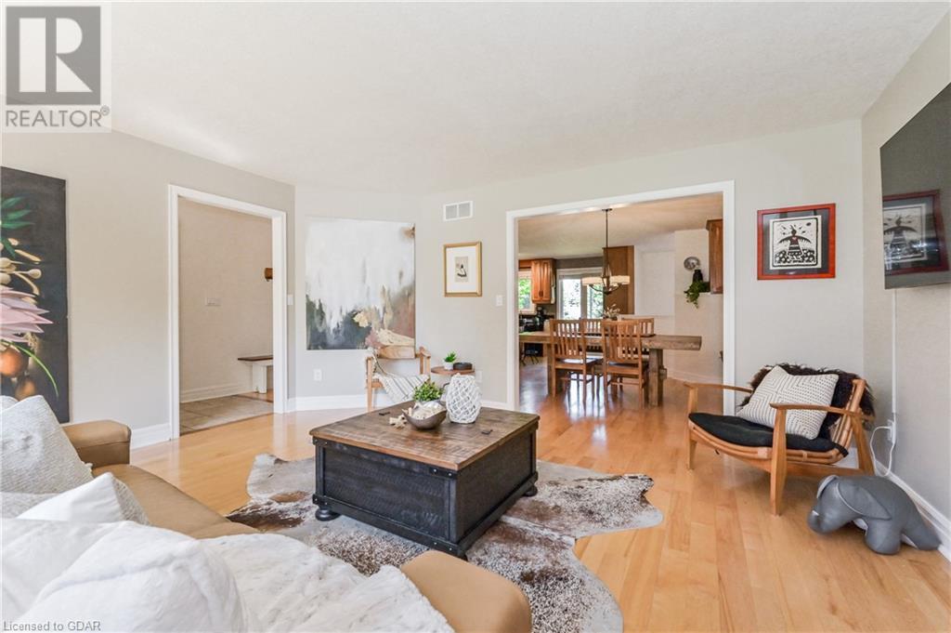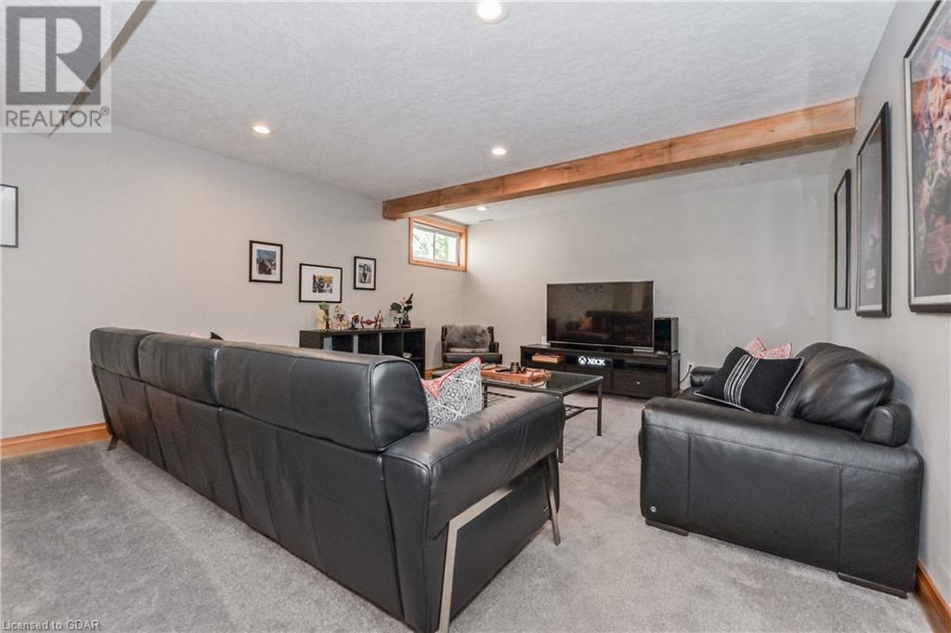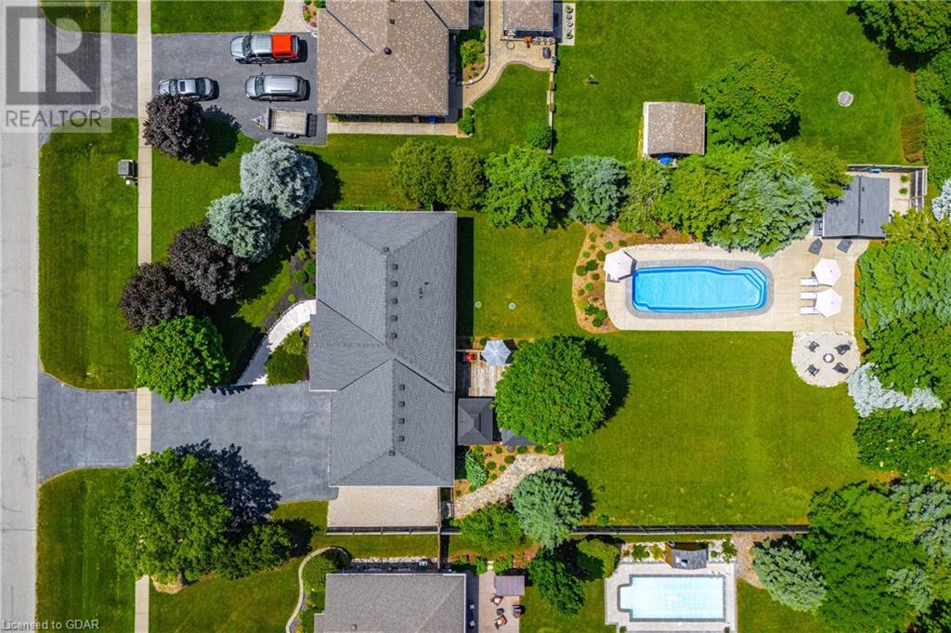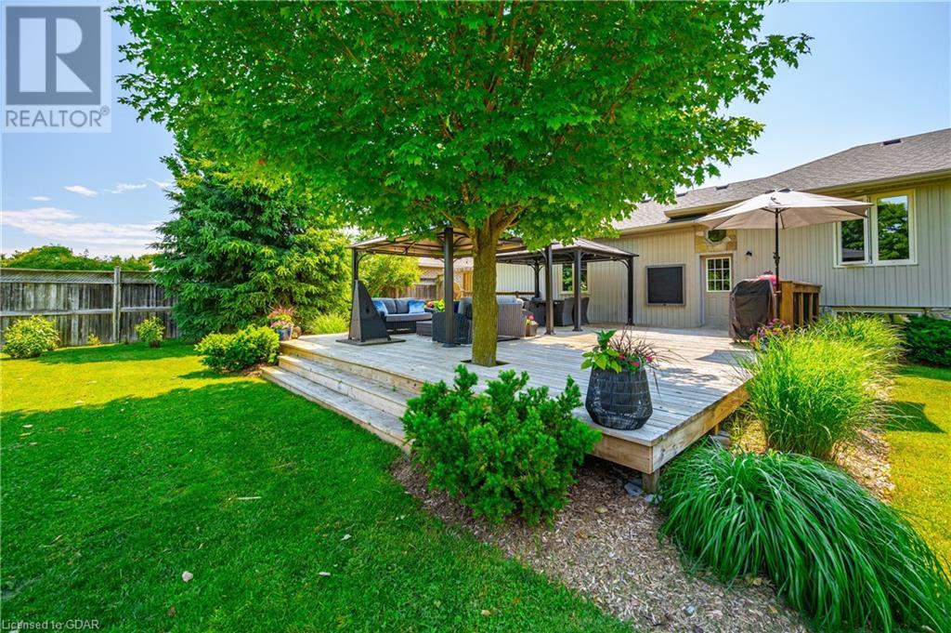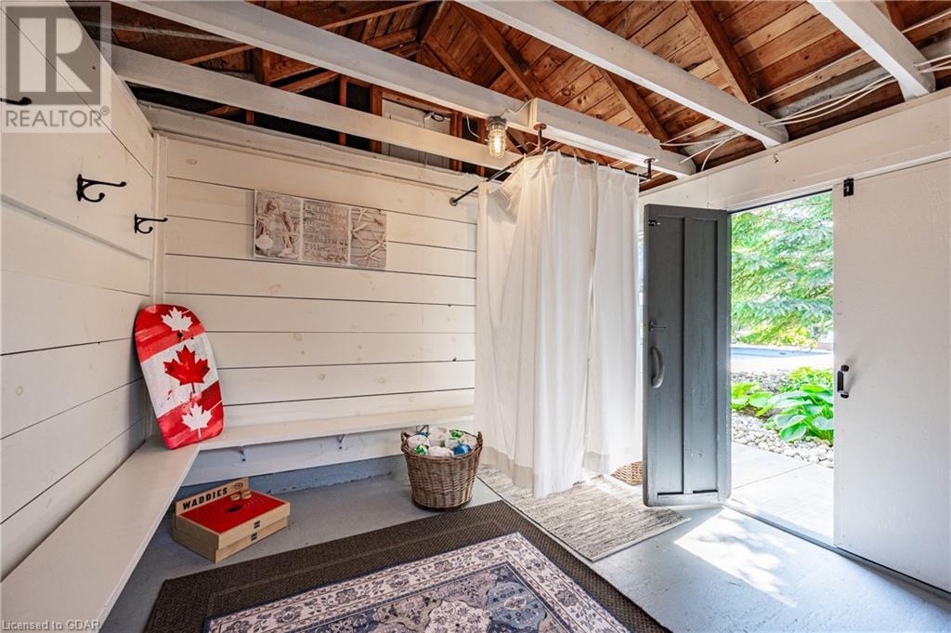805 St George Street E Fergus, Ontario N1M 3N6
$1,399,900
Nestled in the most sought after neighborhood in Fergus, on a quiet street on the edge of town, this attractive stone bungalow with utmost curb appeal, is situated on a private .55 acre lot. Meticulously landscaped grounds with new in-ground fiberglass salt water pool, surrounded by beautiful lush trees, expansive decking -- your family's dream home and backyard ! Over 3000 square feet of finished living space, 3+2 bedroom, 3 full bath and oversized 26'x29' double car garage for all the toys. Open concept cherry wood kitchen and dining area with centre island and granite countertops. Front living room looks out to the nicely manicured front yard with southern exposure and plenty of natural light. As well, 3 generous bedrooms on main floor, master with ensuite and his & her closets. Bright finished lower level with separate entrance and in-law potential and comfortable in-floor radiant heating throughout. Large rec room and pool table and 2 additional bedrooms share 4pc. bath. Bonus rooms are den/office space, storage room and laundry room. step into the backyard and be prepared for one of the nicest and functional backyards you'll find. Heated in-ground salt water fiberglass pool (2021'), pool shed/change room with hydro, surrounded by beautiful concrete patio, lined by tall trees, large grass area to one side, expansive decking and fully fenced yard. Many updates include roof ('2015), furnace ('2015), well ('2024), septic ('2011), water heater ('2021) and pool (lifetime warranty). Come have a look before this home finds its’ way into another family’s heart. (id:51300)
Open House
This property has open houses!
12:00 pm
Ends at:2:00 pm
1:00 pm
Ends at:3:00 pm
Property Details
| MLS® Number | 40606333 |
| Property Type | Single Family |
| Amenities Near By | Golf Nearby, Hospital, Park, Place Of Worship, Playground, Schools, Shopping |
| Communication Type | Fiber |
| Community Features | Quiet Area, Community Centre, School Bus |
| Equipment Type | None |
| Features | Southern Exposure, Conservation/green Belt, Paved Driveway, Sump Pump, Automatic Garage Door Opener |
| Parking Space Total | 7 |
| Pool Type | Inground Pool |
| Rental Equipment Type | None |
| Structure | Shed |
Building
| Bathroom Total | 3 |
| Bedrooms Above Ground | 3 |
| Bedrooms Below Ground | 2 |
| Bedrooms Total | 5 |
| Appliances | Central Vacuum, Dishwasher, Dryer, Refrigerator, Water Softener, Washer, Range - Gas, Hood Fan, Garage Door Opener |
| Architectural Style | Bungalow |
| Basement Development | Finished |
| Basement Type | Full (finished) |
| Constructed Date | 2000 |
| Construction Material | Wood Frame |
| Construction Style Attachment | Detached |
| Cooling Type | Central Air Conditioning |
| Exterior Finish | Stone, Vinyl Siding, Wood |
| Foundation Type | Poured Concrete |
| Heating Fuel | Natural Gas |
| Heating Type | In Floor Heating, Forced Air, Radiant Heat |
| Stories Total | 1 |
| Size Interior | 3033 Sqft |
| Type | House |
| Utility Water | Shared Well |
Parking
| Attached Garage |
Land
| Acreage | No |
| Fence Type | Fence |
| Land Amenities | Golf Nearby, Hospital, Park, Place Of Worship, Playground, Schools, Shopping |
| Landscape Features | Landscaped |
| Sewer | Septic System |
| Size Depth | 236 Ft |
| Size Frontage | 102 Ft |
| Size Irregular | 0.55 |
| Size Total | 0.55 Ac|1/2 - 1.99 Acres |
| Size Total Text | 0.55 Ac|1/2 - 1.99 Acres |
| Zoning Description | R1 |
Rooms
| Level | Type | Length | Width | Dimensions |
|---|---|---|---|---|
| Basement | Storage | 9'11'' x 9'3'' | ||
| Basement | Den | 7'3'' x 4'5'' | ||
| Basement | Laundry Room | 10'0'' x 8'1'' | ||
| Basement | 3pc Bathroom | Measurements not available | ||
| Basement | Bedroom | 13'3'' x 12'8'' | ||
| Basement | Bedroom | 13'10'' x 12'7'' | ||
| Basement | Recreation Room | 33'7'' x 19'8'' | ||
| Main Level | Bedroom | 10'3'' x 9'11'' | ||
| Main Level | Bedroom | 14'7'' x 10'11'' | ||
| Main Level | Full Bathroom | Measurements not available | ||
| Main Level | Primary Bedroom | 14'6'' x 13'7'' | ||
| Main Level | 4pc Bathroom | Measurements not available | ||
| Main Level | Dining Room | 17'0'' x 11'10'' | ||
| Main Level | Kitchen | 15'5'' x 13'10'' | ||
| Main Level | Living Room | 15'11'' x 15'4'' |
Utilities
| Natural Gas | Available |
https://www.realtor.ca/real-estate/27045781/805-st-george-street-e-fergus


