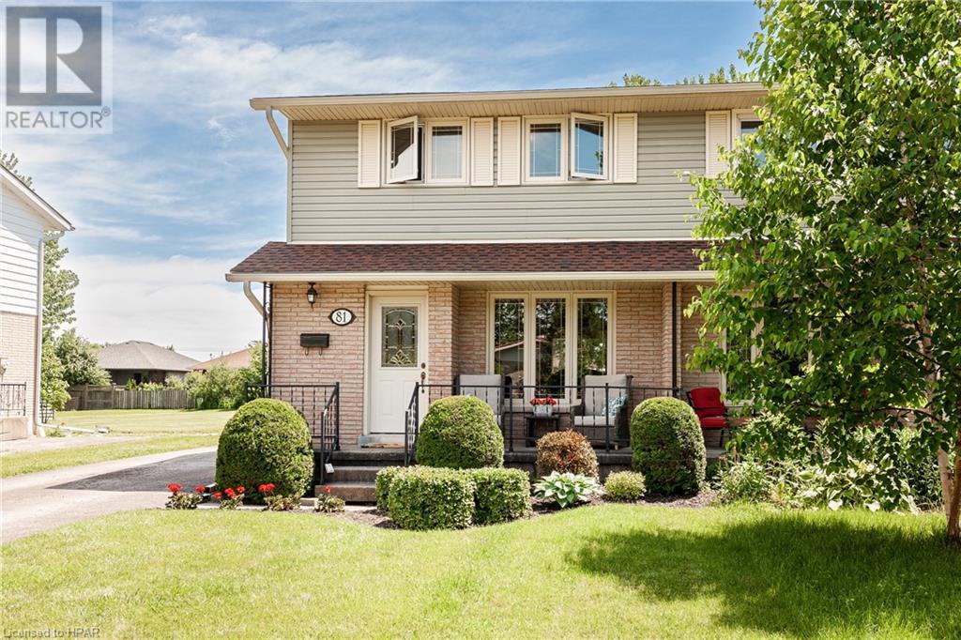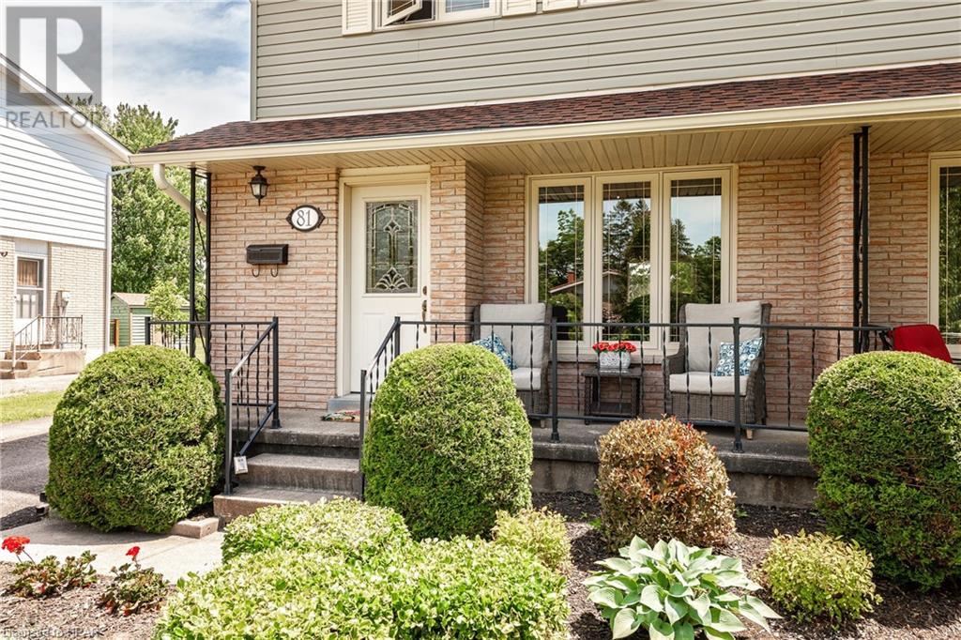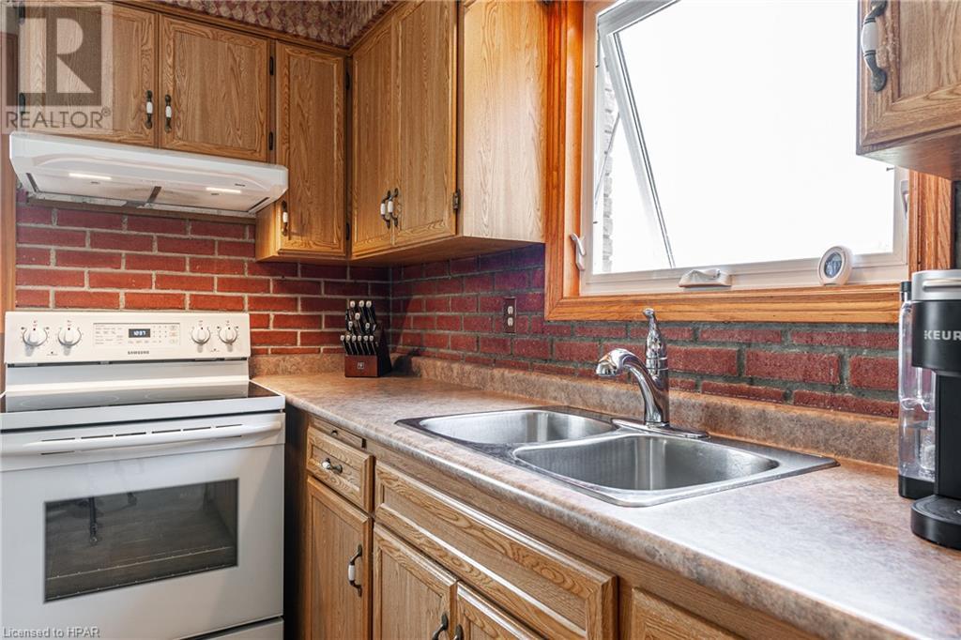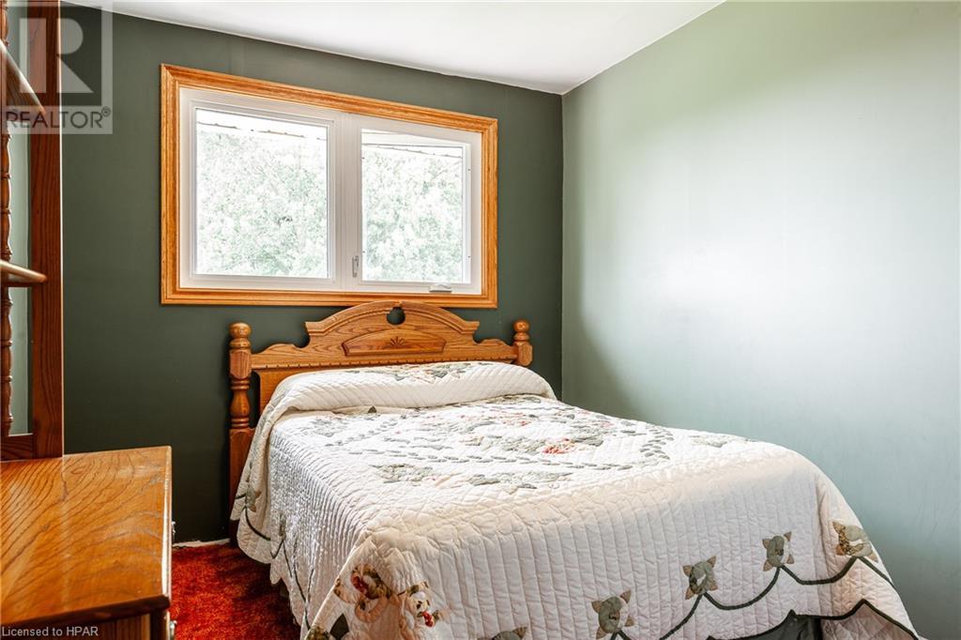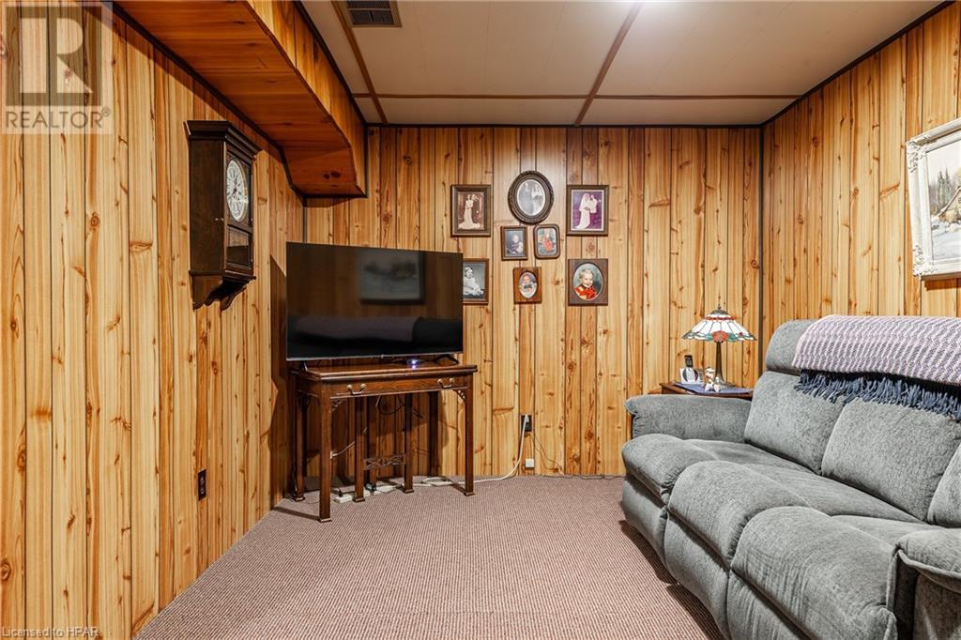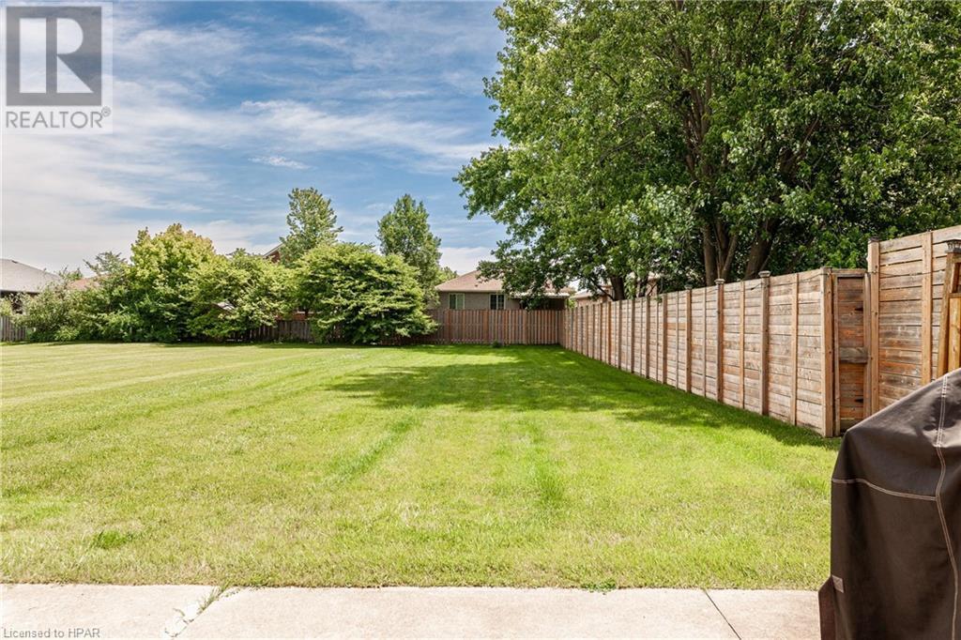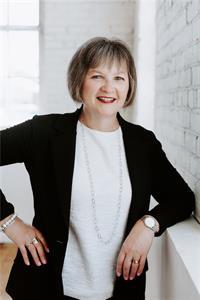81 Kemp Crescent Stratford, Ontario N5A 5C2
3 Bedroom 2 Bathroom 1389 sqft
2 Level Central Air Conditioning Forced Air
$535,000
Bedford ward is the location of this well maintained semi-detached home. With lots of upgrades done over the years, it's ready for new owners to make it their own. Three bedrooms and 1 ½ baths plus a finished rec room make this a great starter or family home. The deep backyard is partially fenced and has lots of room for play equipment, fire pit, pool or gardens. Kemp play park is just moments away from this home. Enjoy the front porch for morning coffee or the back patio for BBQs. (id:51300)
Open House
This property has open houses!
June
22
Saturday
Starts at:
1:00 am
Ends at:2:30 pm
June
22
Saturday
Starts at:
10:30 am
Ends at:12:00 pm
Property Details
| MLS® Number | 40602844 |
| Property Type | Single Family |
| Amenities Near By | Park, Playground, Public Transit, Schools, Shopping |
| Communication Type | Fiber |
| Equipment Type | Rental Water Softener, Water Heater |
| Features | Paved Driveway |
| Parking Space Total | 3 |
| Rental Equipment Type | Rental Water Softener, Water Heater |
| Structure | Shed, Porch |
Building
| Bathroom Total | 2 |
| Bedrooms Above Ground | 3 |
| Bedrooms Total | 3 |
| Appliances | Dryer, Refrigerator, Stove, Washer, Window Coverings |
| Architectural Style | 2 Level |
| Basement Development | Partially Finished |
| Basement Type | Full (partially Finished) |
| Constructed Date | 1973 |
| Construction Style Attachment | Semi-detached |
| Cooling Type | Central Air Conditioning |
| Exterior Finish | Brick, Vinyl Siding |
| Fire Protection | Smoke Detectors |
| Foundation Type | Poured Concrete |
| Half Bath Total | 1 |
| Heating Fuel | Natural Gas |
| Heating Type | Forced Air |
| Stories Total | 2 |
| Size Interior | 1389 Sqft |
| Type | House |
| Utility Water | Municipal Water |
Land
| Acreage | No |
| Fence Type | Partially Fenced |
| Land Amenities | Park, Playground, Public Transit, Schools, Shopping |
| Sewer | Municipal Sewage System |
| Size Depth | 192 Ft |
| Size Frontage | 35 Ft |
| Size Total Text | Under 1/2 Acre |
| Zoning Description | R2 |
Rooms
| Level | Type | Length | Width | Dimensions |
|---|---|---|---|---|
| Second Level | 4pc Bathroom | 8'10'' x 5'0'' | ||
| Second Level | Bedroom | 9'3'' x 12'9'' | ||
| Second Level | Bedroom | 8'10'' x 13'2'' | ||
| Second Level | Primary Bedroom | 14'5'' x 10'0'' | ||
| Basement | Utility Room | 17'10'' x 17'9'' | ||
| Basement | Storage | 2'10'' x 2'10'' | ||
| Basement | Cold Room | 18'0'' x 4'5'' | ||
| Basement | Recreation Room | 17'8'' x 17'11'' | ||
| Main Level | 2pc Bathroom | 3'3'' x 6'6'' | ||
| Main Level | Kitchen | 9'0'' x 9'11'' | ||
| Main Level | Dining Room | 8'8'' x 10'0'' | ||
| Main Level | Living Room | 10'11'' x 18'3'' |
Utilities
| Natural Gas | Available |
https://www.realtor.ca/real-estate/27043782/81-kemp-crescent-stratford

