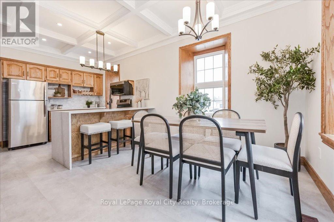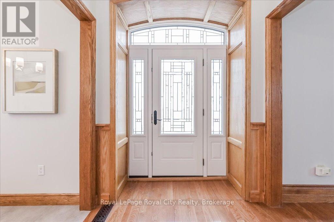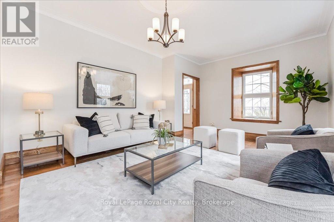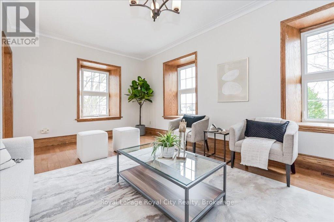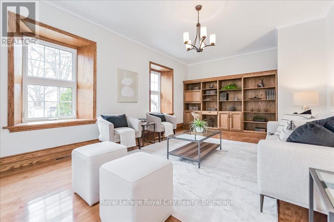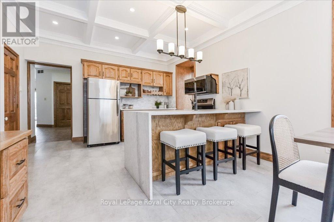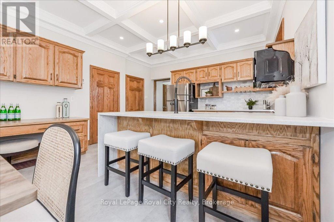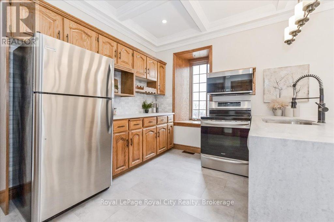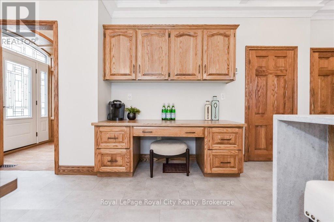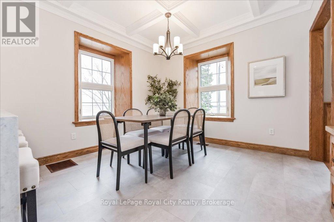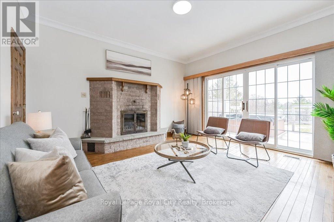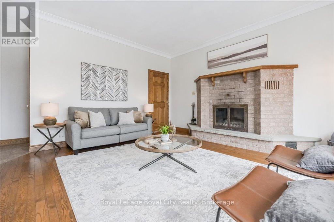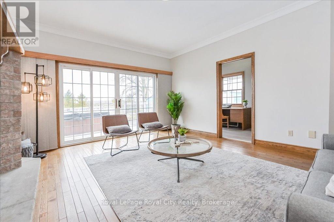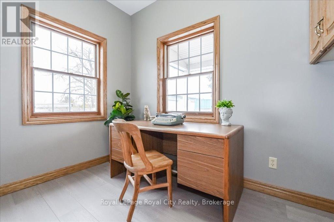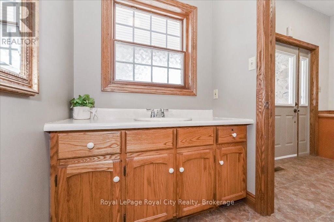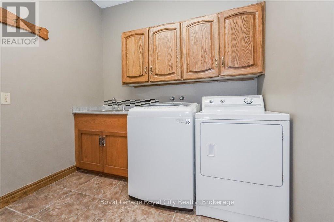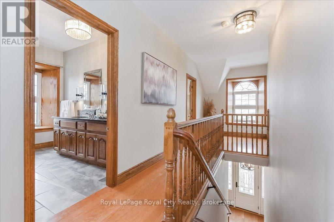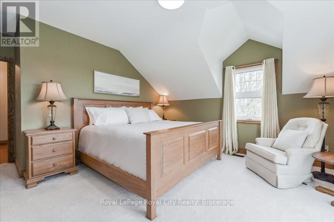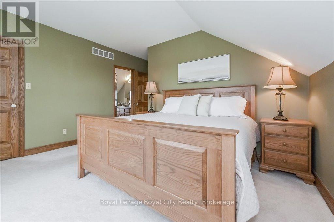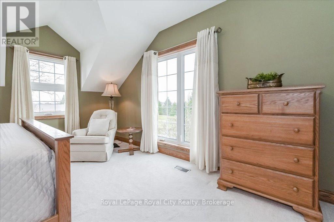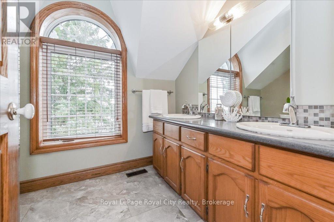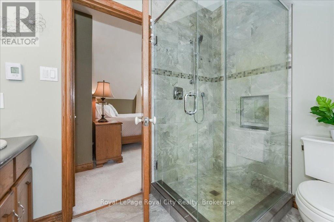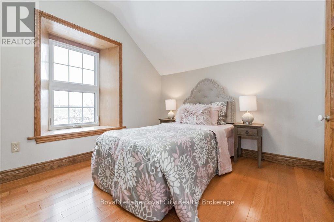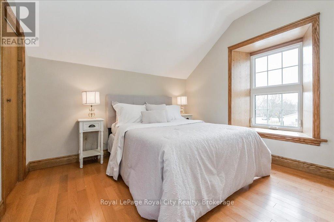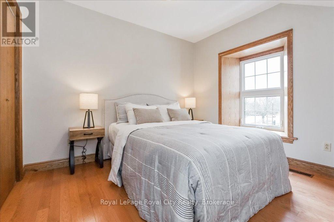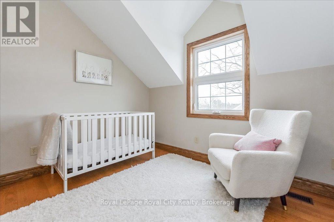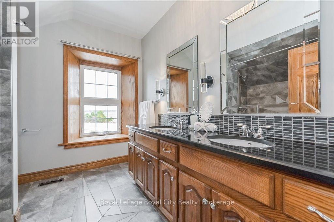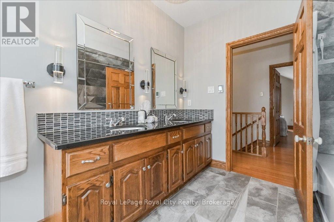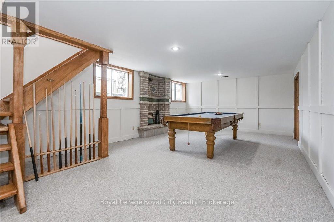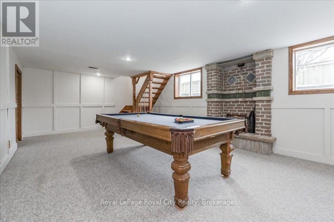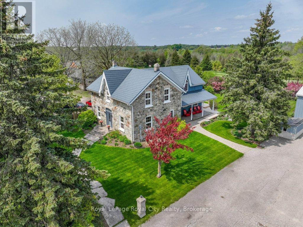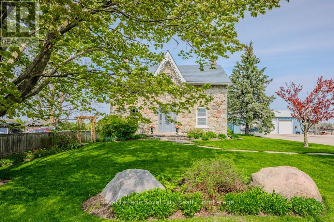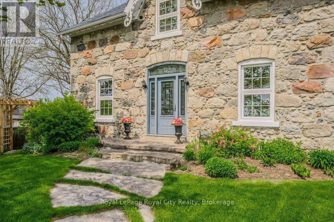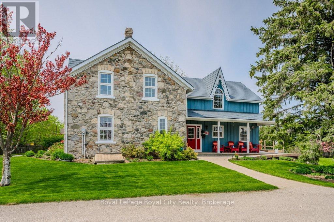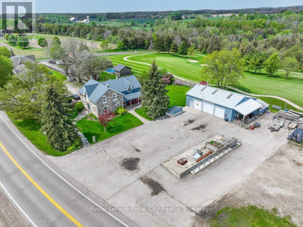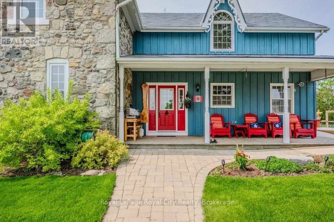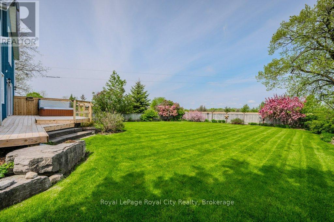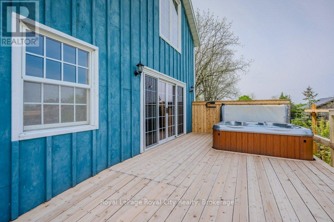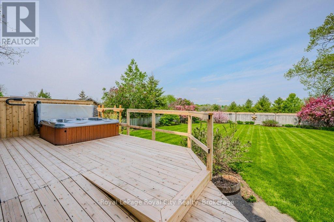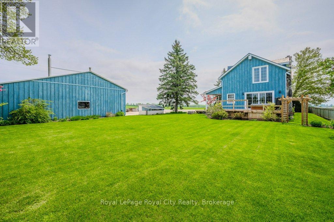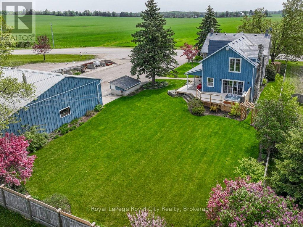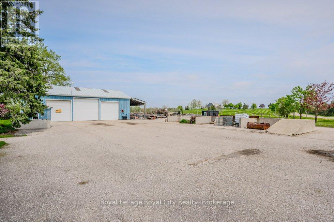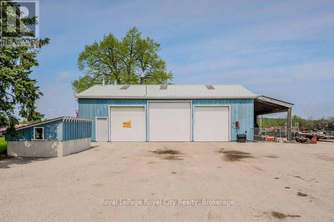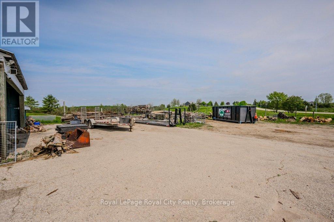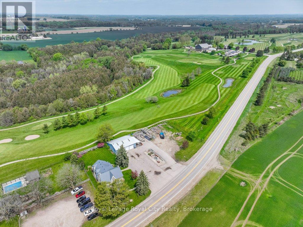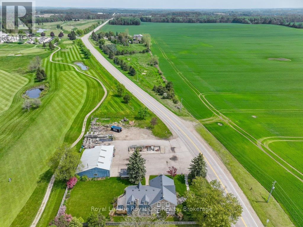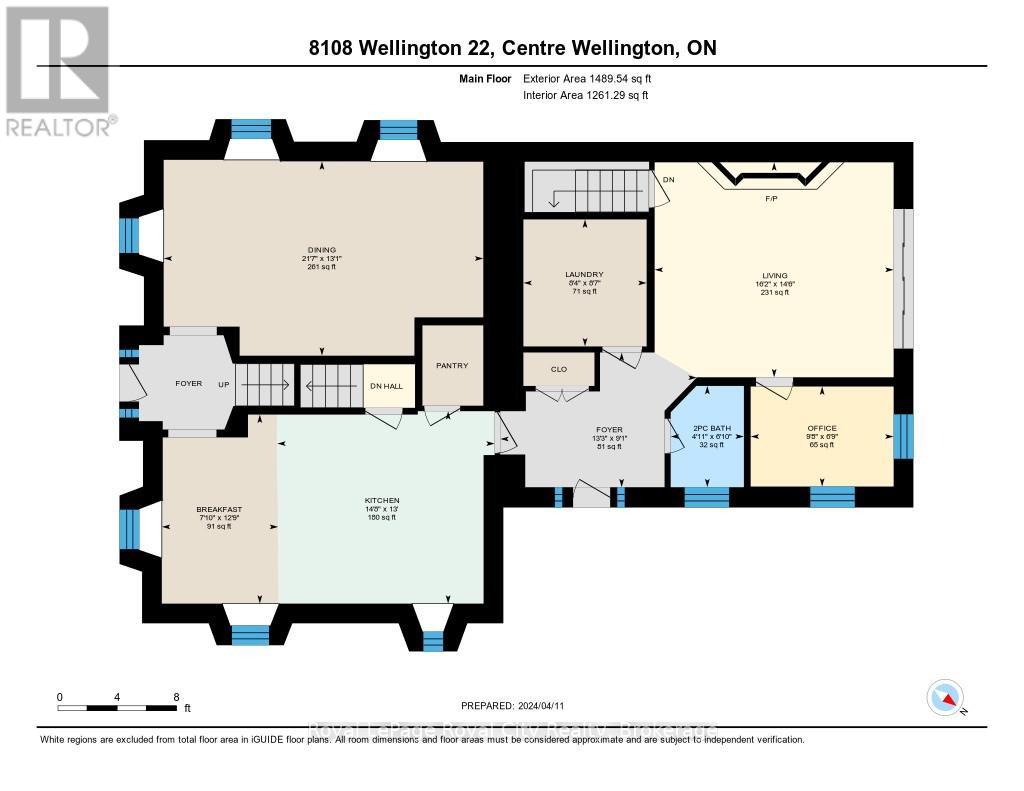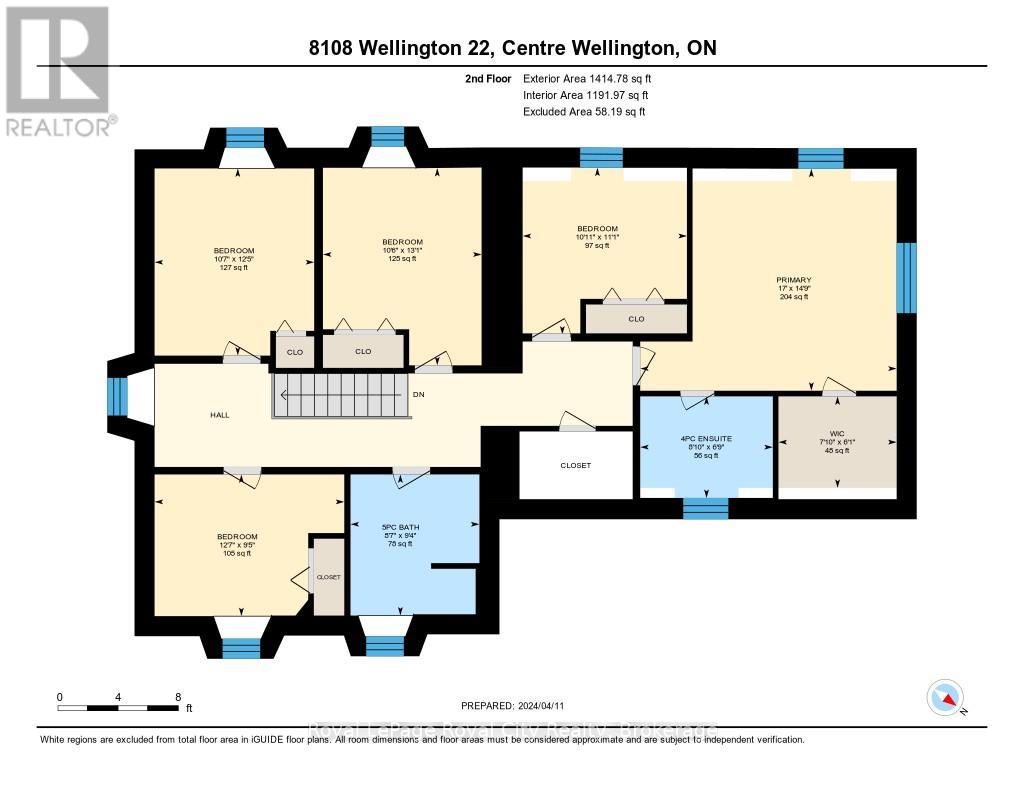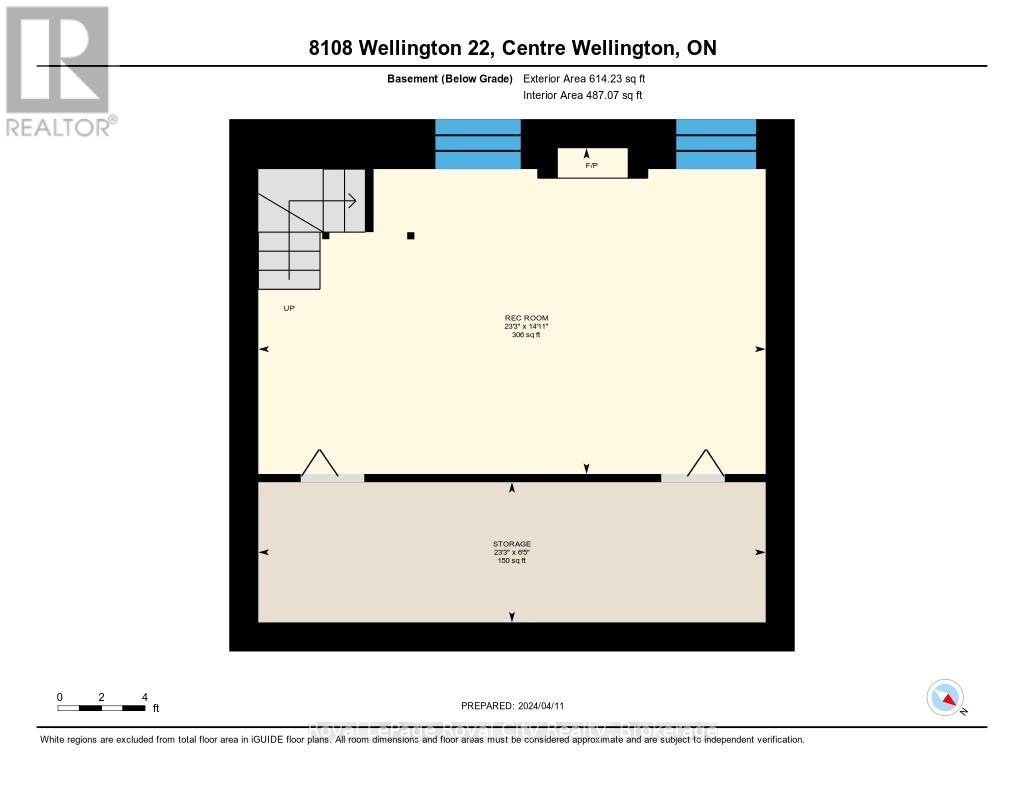8108 Wellington Rd 22 Centre Wellington, Ontario N0B 2K0
$1,498,500
This unique property is perfectly situated adjacent to Wildwinds Golf Course and is ideal for those seeking a versatile and spacious home with commercial (C5) zoning. Nestled on ~0.8 acres of land, this attractive stone house underwent a substantial addition and renovation in 1992, resulting in over 2,900 sq. ft. of living space. The main floor features a generously sized living room addition adorned with a wood fireplace and sliders leading out to the expansive cedar deck and hot tub at the rear of the home. The eat-in kitchen serves as the focal point of the home, displaying solid oak cabinetry, stunning leathered granite "waterfall" countertops, a walk-in pantry, and a charming coffered ceiling with LED pot lights. A spacious family room, which could also serve as a formal dining room, provides ample space for large family gatherings. An office, powder room and a well-equipped laundry room complete the main level. Ascending to the second floor, you will be pleasantly surprised to see five great-sized bedrooms, four of them showcasing handsome wood floors, and a thoughtfully designed 5 piece main bathroom with in-floor heating for added comfort. The primary retreat boasts a large floor-to-ceiling window, a walk-in closet and a private 4 piece ensuite complete with a glass shower, dual vanity and in-floor heat. The home includes a finished recreation room in the basement of the addition. Notable features include: C5 commercial zoning (offering a variety of uses), a freshly painted interior, updated windows, a metal roof installed in 2014, geothermal heating/cooling (~2013), upgraded insulation in walls, and a substantial 48'x44' insulated 3 bay shop including one bay with heat. Additionally, the expansive yard offers ample parking space for trucks and/or equipment. (id:51300)
Property Details
| MLS® Number | X12043541 |
| Property Type | Single Family |
| Community Name | Rural Centre Wellington East |
| Equipment Type | None |
| Features | Irregular Lot Size, Flat Site, Sump Pump |
| Parking Space Total | 30 |
| Rental Equipment Type | None |
| Structure | Deck, Porch, Workshop |
Building
| Bathroom Total | 2 |
| Bedrooms Above Ground | 5 |
| Bedrooms Total | 5 |
| Age | 100+ Years |
| Amenities | Fireplace(s) |
| Appliances | Hot Tub, Water Heater, Water Softener, Central Vacuum, Dishwasher, Dryer, Microwave, Stove, Washer, Refrigerator |
| Basement Development | Partially Finished |
| Basement Type | Full (partially Finished) |
| Construction Style Attachment | Detached |
| Cooling Type | Central Air Conditioning |
| Exterior Finish | Wood, Stone |
| Fireplace Present | Yes |
| Fireplace Total | 1 |
| Foundation Type | Stone, Poured Concrete |
| Half Bath Total | 1 |
| Heating Type | Forced Air |
| Stories Total | 2 |
| Size Interior | 2,500 - 3,000 Ft2 |
| Type | House |
| Utility Water | Drilled Well |
Parking
| Detached Garage | |
| Garage |
Land
| Acreage | No |
| Fence Type | Partially Fenced |
| Sewer | Septic System |
| Size Frontage | 256 Ft ,10 In |
| Size Irregular | 256.9 Ft |
| Size Total Text | 256.9 Ft|1/2 - 1.99 Acres |
| Zoning Description | C5 |
Rooms
| Level | Type | Length | Width | Dimensions |
|---|---|---|---|---|
| Second Level | Bathroom | Measurements not available | ||
| Second Level | Bedroom | 3.99 m | 3.2 m | 3.99 m x 3.2 m |
| Second Level | Bedroom | 3.78 m | 3.23 m | 3.78 m x 3.23 m |
| Second Level | Bedroom | 2.87 m | 3.84 m | 2.87 m x 3.84 m |
| Second Level | Bedroom | 3.38 m | 3.33 m | 3.38 m x 3.33 m |
| Second Level | Bathroom | Measurements not available | ||
| Second Level | Primary Bedroom | 4.5 m | 5.18 m | 4.5 m x 5.18 m |
| Basement | Recreational, Games Room | 4.55 m | 7.09 m | 4.55 m x 7.09 m |
| Basement | Other | 1.96 m | 7.09 m | 1.96 m x 7.09 m |
| Main Level | Foyer | 2.77 m | 4.04 m | 2.77 m x 4.04 m |
| Main Level | Living Room | 4.42 m | 4.93 m | 4.42 m x 4.93 m |
| Main Level | Kitchen | 3.96 m | 4.47 m | 3.96 m x 4.47 m |
| Main Level | Eating Area | 3.89 m | 2.39 m | 3.89 m x 2.39 m |
| Main Level | Family Room | 3.99 m | 6.58 m | 3.99 m x 6.58 m |
| Main Level | Office | 2.06 m | 2.95 m | 2.06 m x 2.95 m |
| Main Level | Laundry Room | 2.62 m | 2.54 m | 2.62 m x 2.54 m |
| Main Level | Bathroom | Measurements not available |
Utilities
| Wireless | Available |

Rob Green
Salesperson
www.thegreenadvantage.ca/
www.facebook.com/RobGreenTheGreenAdvantage/
twitter.com/RoyalCityAgent
www.linkedin.com/in/rob-green-9936a619/
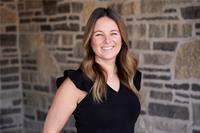
Jordan Brown
Salesperson

