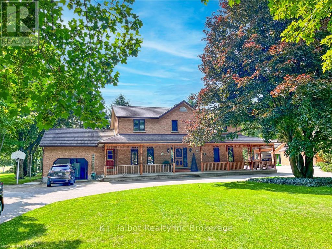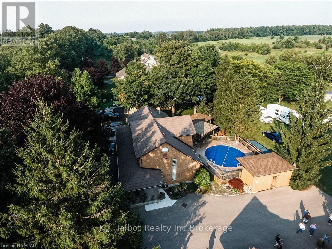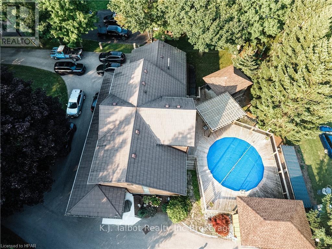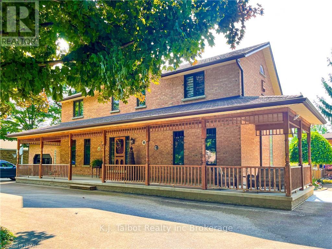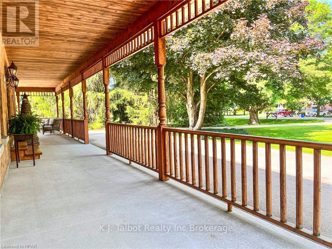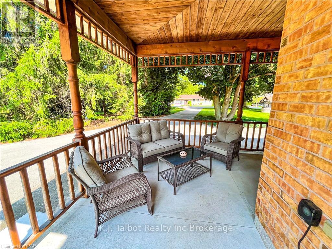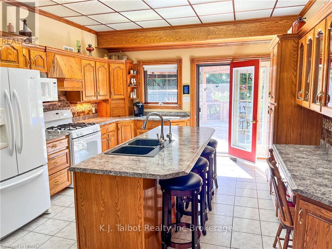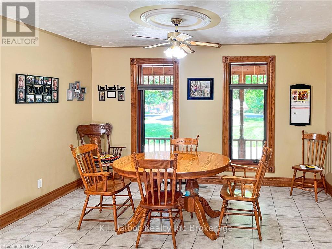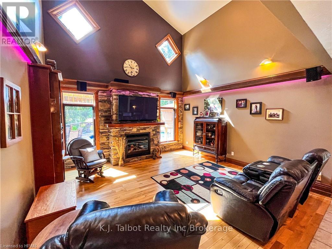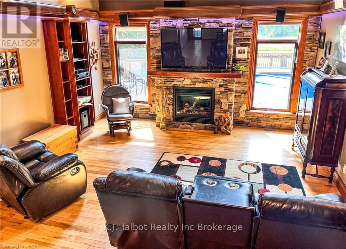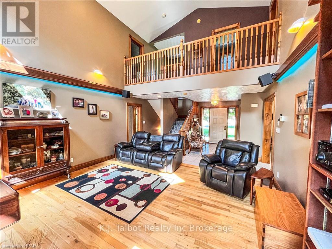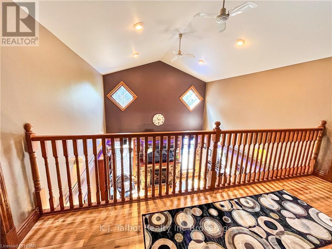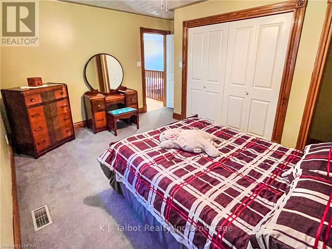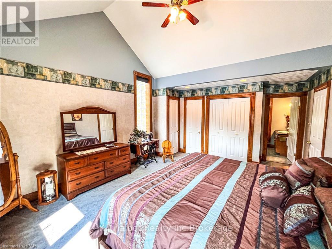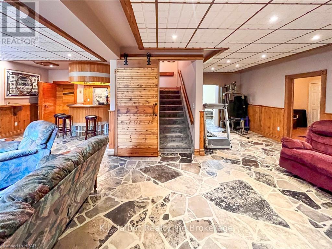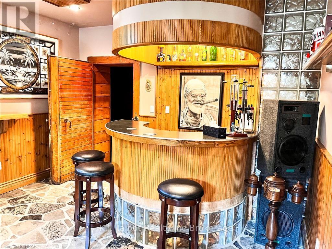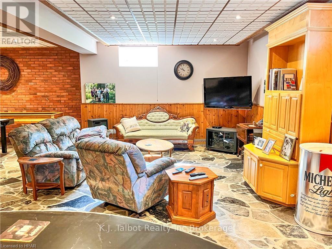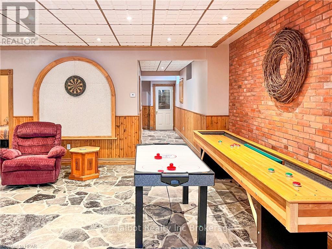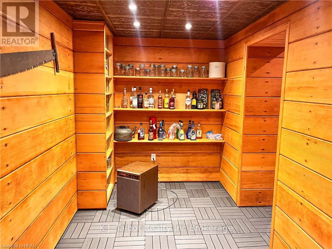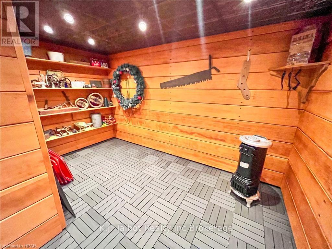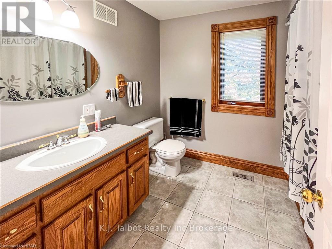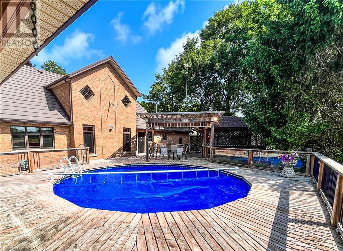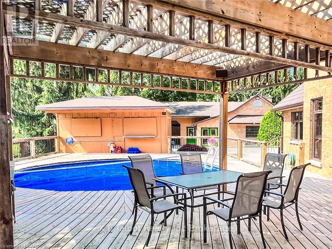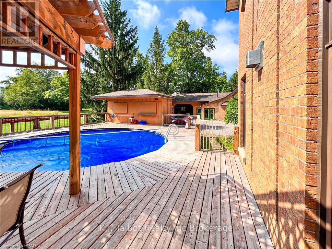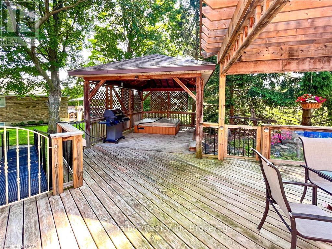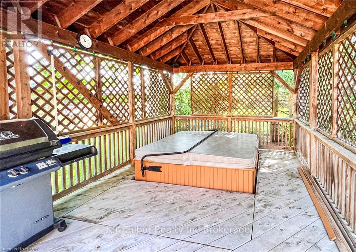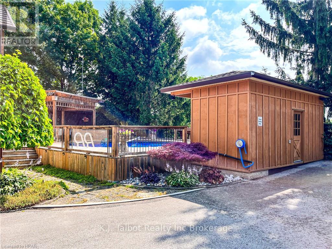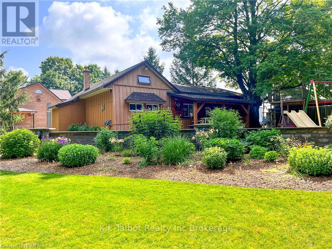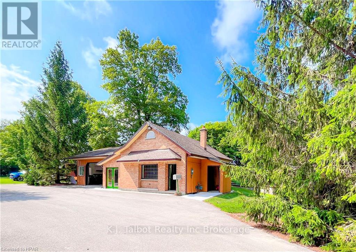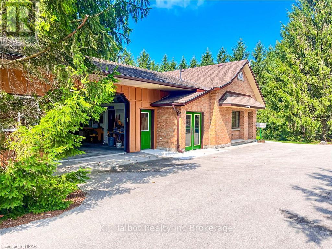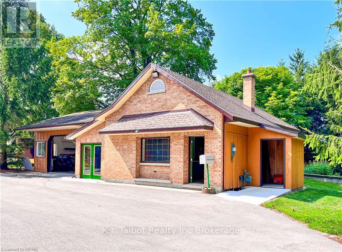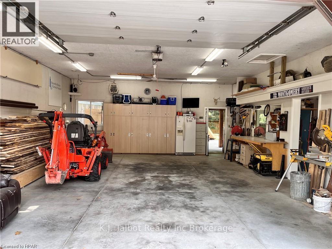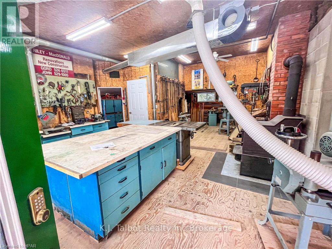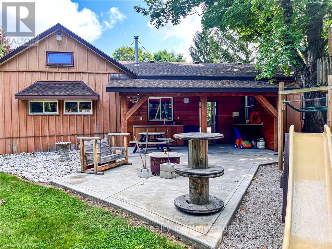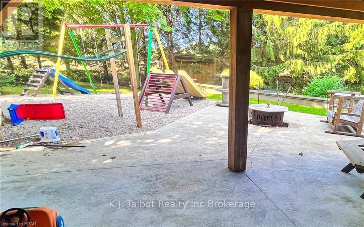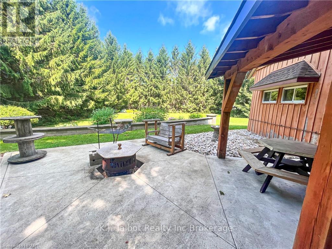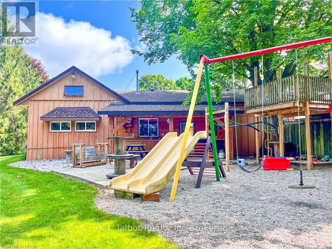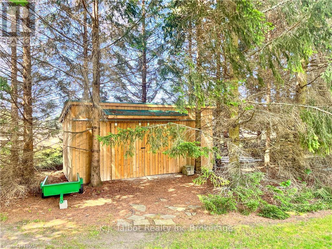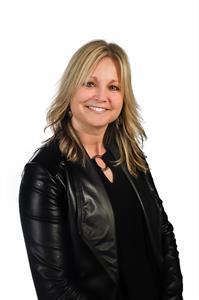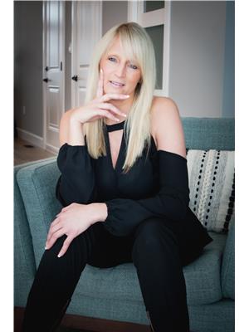3 Bedroom 4 Bathroom 2,500 - 3,000 ft2
Fireplace Central Air Conditioning, Air Exchanger Forced Air
$1,199,000
SPECTACULAR COUNTRY SETTING! Only minutes from Goderich. Located in a sought after rural location on the outskirts of "The Prettiest Town in Canada", Goderich, Ontario, along the shores of Lake Huron. This scenic mature treed & beautifully landscaped 1.05 Acre property offers plenty of enjoyment for the whole family. Impressive 2 Storey custom brick home (1997) with over 4400 sq. ft of finished living space w/ att'd garage, Impressive Det'd 24x30 garage w/ heated workshop, 2pc bath, upper loft storage. Exterior offers private patio areas, storage buildings. manicured gardens and peaceful settings. Lovely on ground pool & hot tub with wrap around decks & gazebo, This property is worthy of attention and boasts pride of ownership. Curb appeal draws you in from the moment your eyes capture the charming front porch set amongst a park like setting. Inside the front foyer you will admire the generous living space, charm, and character throughout. Country kitchen boasts plenty of oak cabinetry, drawers & pantry space, large sit up island w/ sink & dishwasher. Bright and spacious dining area for entertaining. Garden doors leading to decks, pools and hot tub. Side mudroom w/large closet + access to a convenient 2pc bath & laundry, and att'd garage w/ walkout to basement. Main floor Living room highlights a beautiful and unique stone wall & gas fireplace for ambience, hardwood floors, cathedral ceilings, view of upper level balcony. (id:51300)
Property Details
| MLS® Number | X10780732 |
| Property Type | Single Family |
| Community Name | Goderich (Town) |
| Equipment Type | None |
| Features | Flat Site, Dry |
| Parking Space Total | 10 |
| Rental Equipment Type | None |
| Structure | Deck, Porch, Workshop |
Building
| Bathroom Total | 4 |
| Bedrooms Above Ground | 3 |
| Bedrooms Total | 3 |
| Age | 16 To 30 Years |
| Amenities | Fireplace(s) |
| Appliances | Hot Tub, Water Heater, Water Softener, Water Treatment, Dishwasher, Garage Door Opener, Hood Fan, Stove, Window Coverings, Refrigerator |
| Basement Development | Finished |
| Basement Features | Walk Out |
| Basement Type | N/a (finished) |
| Ceiling Type | Suspended Ceiling |
| Construction Style Attachment | Detached |
| Cooling Type | Central Air Conditioning, Air Exchanger |
| Exterior Finish | Brick |
| Fire Protection | Smoke Detectors |
| Fireplace Present | Yes |
| Fireplace Total | 2 |
| Foundation Type | Poured Concrete |
| Half Bath Total | 1 |
| Heating Fuel | Natural Gas |
| Heating Type | Forced Air |
| Stories Total | 2 |
| Size Interior | 2,500 - 3,000 Ft2 |
| Type | House |
| Utility Water | Drilled Well |
Parking
Land
| Acreage | No |
| Sewer | Septic System |
| Size Irregular | 269.5 X 170.5 Acre |
| Size Total Text | 269.5 X 170.5 Acre|1/2 - 1.99 Acres |
| Zoning Description | Vr1 |
Rooms
| Level | Type | Length | Width | Dimensions |
|---|
| Second Level | Bedroom | 4.19 m | 3.12 m | 4.19 m x 3.12 m |
| Second Level | Bedroom | 4.11 m | 3.81 m | 4.11 m x 3.81 m |
| Basement | Family Room | 4.47 m | 7.16 m | 4.47 m x 7.16 m |
| Basement | Games Room | 4.67 m | 7.16 m | 4.67 m x 7.16 m |
| Basement | Other | 2.08 m | 7.77 m | 2.08 m x 7.77 m |
| Main Level | Foyer | 2.21 m | 3.86 m | 2.21 m x 3.86 m |
| Main Level | Living Room | 4.11 m | 4.09 m | 4.11 m x 4.09 m |
| Main Level | Kitchen | 4.11 m | 4.09 m | 4.11 m x 4.09 m |
| Main Level | Dining Room | 2.84 m | 4.09 m | 2.84 m x 4.09 m |
| Main Level | Mud Room | 2.13 m | 3.45 m | 2.13 m x 3.45 m |
| Main Level | Laundry Room | 2.13 m | 3.35 m | 2.13 m x 3.35 m |
| Main Level | Primary Bedroom | 5.03 m | 4.09 m | 5.03 m x 4.09 m |
Utilities
| Cable | Installed |
| Electricity | Installed |
https://www.realtor.ca/real-estate/26608373/81276-westmount-line-ashfield-colborne-wawanosh

