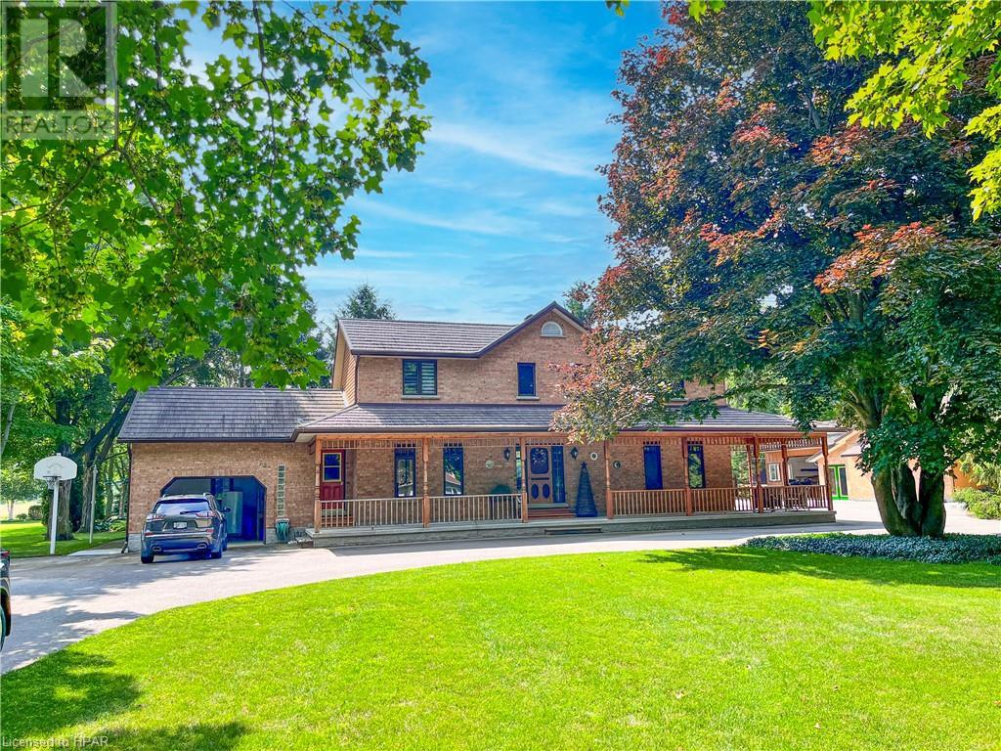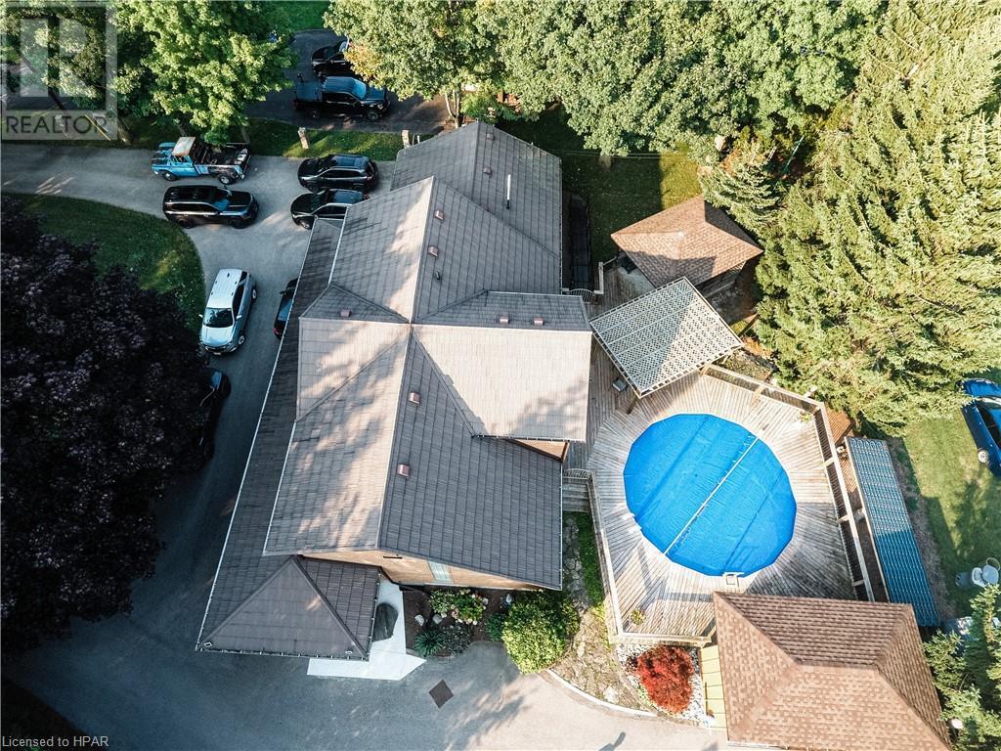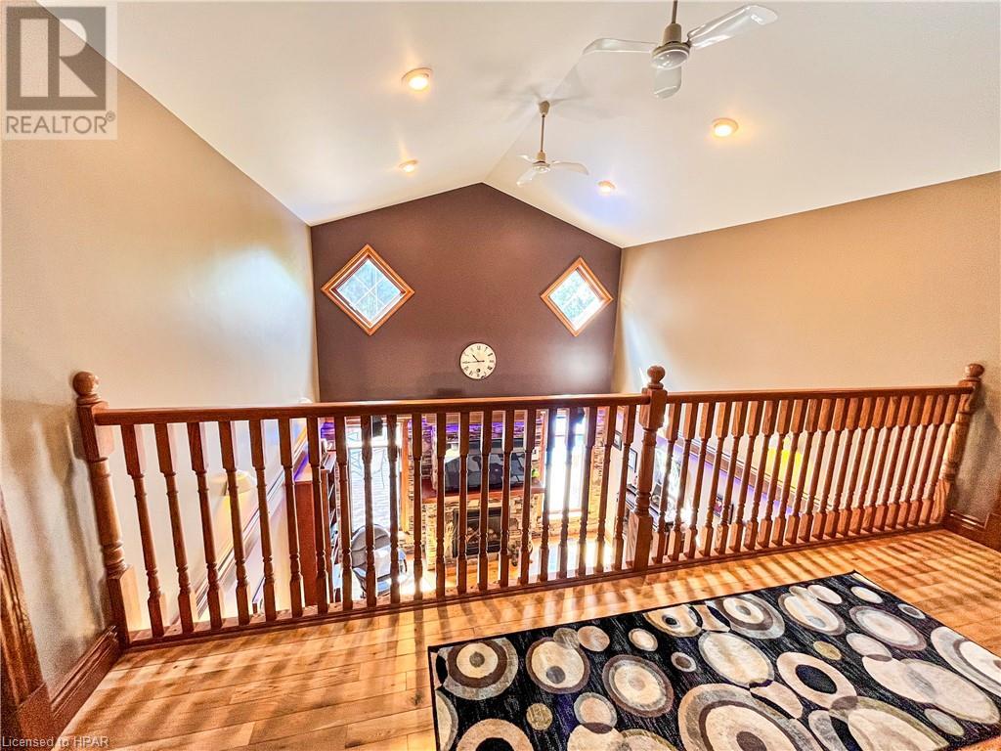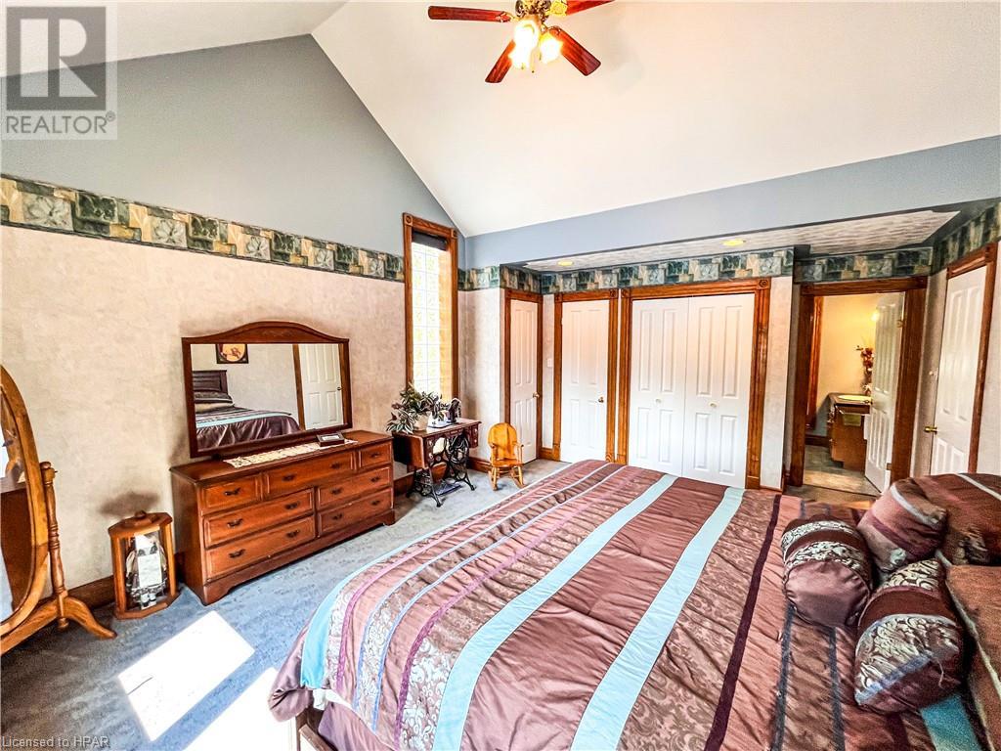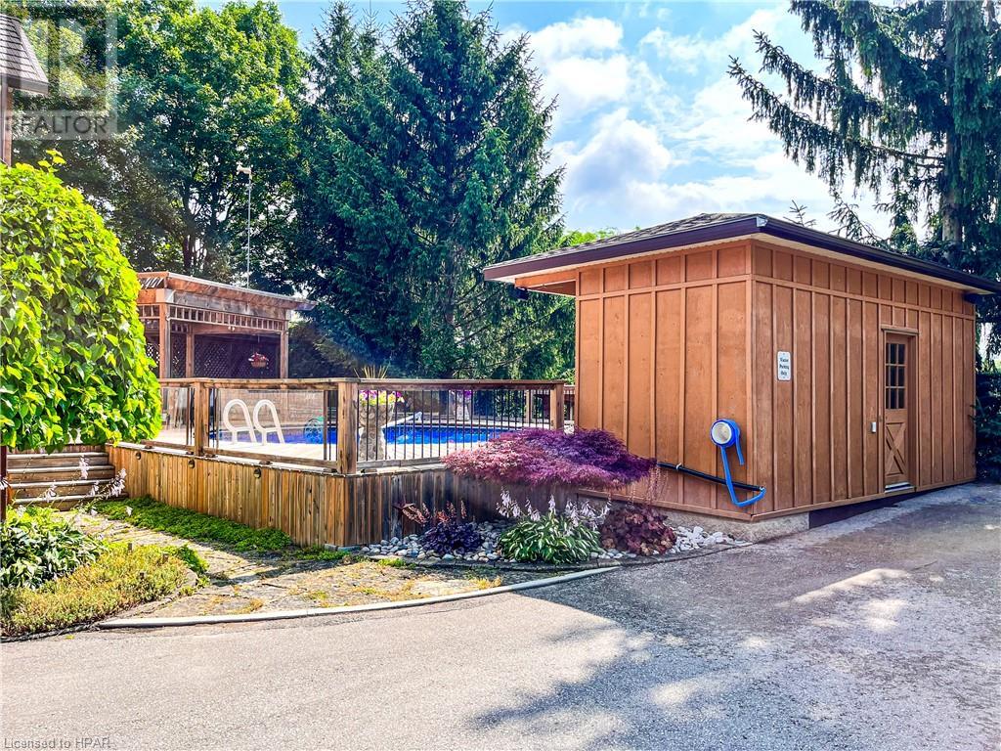3 Bedroom 4 Bathroom 4470 sqft
2 Level Fireplace On Ground Pool Central Air Conditioning In Floor Heating, Boiler, Forced Air Acreage
$1,199,000
SPECTACULAR COUNTRY SETTING! Only minutes from Goderich. Located in a sought after rural location on the outskirts of The Prettiest Town in Canada, Goderich, Ontario, along the shores of Lake Huron. This scenic mature treed & beautifully landscaped 1.05 Acre property offers plenty of enjoyment for the whole family. Impressive 2 Storey custom brick home (1997) with over 4400 sq. ft of finished living space w/ att'd garage, Impressive Det'd 24x30 garage w/ heated workshop, 2pc bath, upper loft storage. Exterior offers private patio areas, storage buildings. manicured gardens and peaceful settings. Lovely on ground pool & hot tub with wrap around decks & gazebo, This property is worthy of attention and boasts pride of ownership. Curb appeal draws you in from the moment your eyes capture the charming front porch set amongst a park like setting. Inside the front foyer you will admire the generous living space, charm, and character throughout. Country kitchen boasts plenty of oak cabinetry, drawers & pantry space, large sit up island w/ sink & dishwasher. Bright and spacious dining area for entertaining. Garden doors leading to decks, pools and hot tub. Side mudroom w/large closet + access to a convenient 2pc bath & laundry, and att'd garage w/ walkout to basement. Main floor Living room highlights a beautiful and unique stone wall & gas fireplace for ambience, hardwood floors, cathedral ceilings, view of upper level balcony. (id:51300)
Property Details
| MLS® Number | 40552642 |
| Property Type | Single Family |
| AmenitiesNearBy | Beach |
| CommunicationType | High Speed Internet |
| CommunityFeatures | Quiet Area, School Bus |
| EquipmentType | None |
| Features | Country Residential, Gazebo, Automatic Garage Door Opener |
| ParkingSpaceTotal | 10 |
| PoolType | On Ground Pool |
| RentalEquipmentType | None |
| Structure | Workshop, Shed, Porch |
Building
| BathroomTotal | 4 |
| BedroomsAboveGround | 3 |
| BedroomsTotal | 3 |
| Appliances | Dishwasher, Refrigerator, Stove, Water Softener, Gas Stove(s), Hood Fan, Window Coverings, Garage Door Opener, Hot Tub |
| ArchitecturalStyle | 2 Level |
| BasementDevelopment | Finished |
| BasementType | Full (finished) |
| ConstructedDate | 1997 |
| ConstructionStyleAttachment | Detached |
| CoolingType | Central Air Conditioning |
| ExteriorFinish | Brick |
| FireProtection | Smoke Detectors |
| FireplaceFuel | Wood |
| FireplacePresent | Yes |
| FireplaceTotal | 2 |
| FireplaceType | Stove |
| Fixture | Ceiling Fans |
| FoundationType | Poured Concrete |
| HalfBathTotal | 1 |
| HeatingFuel | Natural Gas |
| HeatingType | In Floor Heating, Boiler, Forced Air |
| StoriesTotal | 2 |
| SizeInterior | 4470 Sqft |
| Type | House |
| UtilityWater | Drilled Well |
Parking
Land
| AccessType | Road Access |
| Acreage | Yes |
| LandAmenities | Beach |
| Sewer | Septic System |
| SizeDepth | 170 Ft |
| SizeFrontage | 270 Ft |
| SizeIrregular | 1.05 |
| SizeTotal | 1.05 Ac|under 1/2 Acre |
| SizeTotalText | 1.05 Ac|under 1/2 Acre |
| ZoningDescription | Vr1 |
Rooms
| Level | Type | Length | Width | Dimensions |
|---|
| Second Level | Bedroom | | | 13'6'' x 12'6'' |
| Second Level | 4pc Bathroom | | | Measurements not available |
| Second Level | Bedroom | | | 13'9'' x 10'3'' |
| Basement | Storage | | | 6'10'' x 25'6'' |
| Basement | 3pc Bathroom | | | Measurements not available |
| Basement | Games Room | | | 15'4'' x 23'6'' |
| Basement | Family Room | | | 14'8'' x 23'6'' |
| Main Level | 4pc Bathroom | | | Measurements not available |
| Main Level | Primary Bedroom | | | 16'6'' x 13'5'' |
| Main Level | Laundry Room | | | 7'0'' x 11'0'' |
| Main Level | 2pc Bathroom | | | Measurements not available |
| Main Level | Mud Room | | | 7'0'' x 11'4'' |
| Main Level | Dining Room | | | 9'4'' x 13'5'' |
| Main Level | Kitchen | | | 13'6'' x 13'5'' |
| Main Level | Living Room | | | 13'6'' x 13'5'' |
| Main Level | Foyer | | | 7'3'' x 12'8'' |
Utilities
| Cable | Available |
| Electricity | Available |
| Natural Gas | Available |
| Telephone | Available |
https://www.realtor.ca/real-estate/26608373/81276-westmount-line-ashfield-colborne-wawanosh

