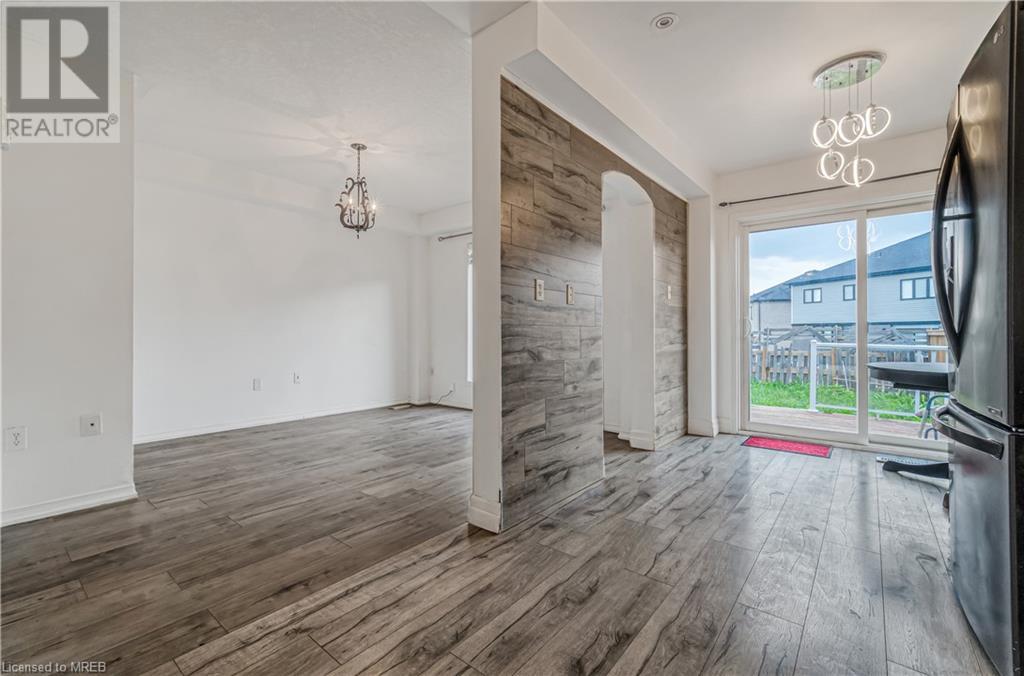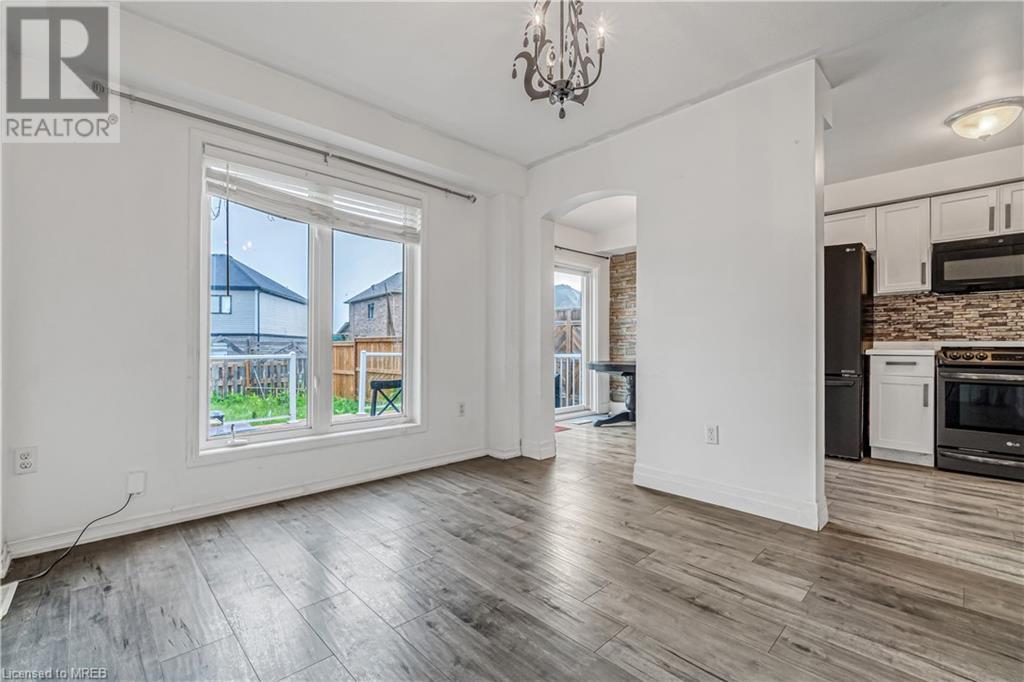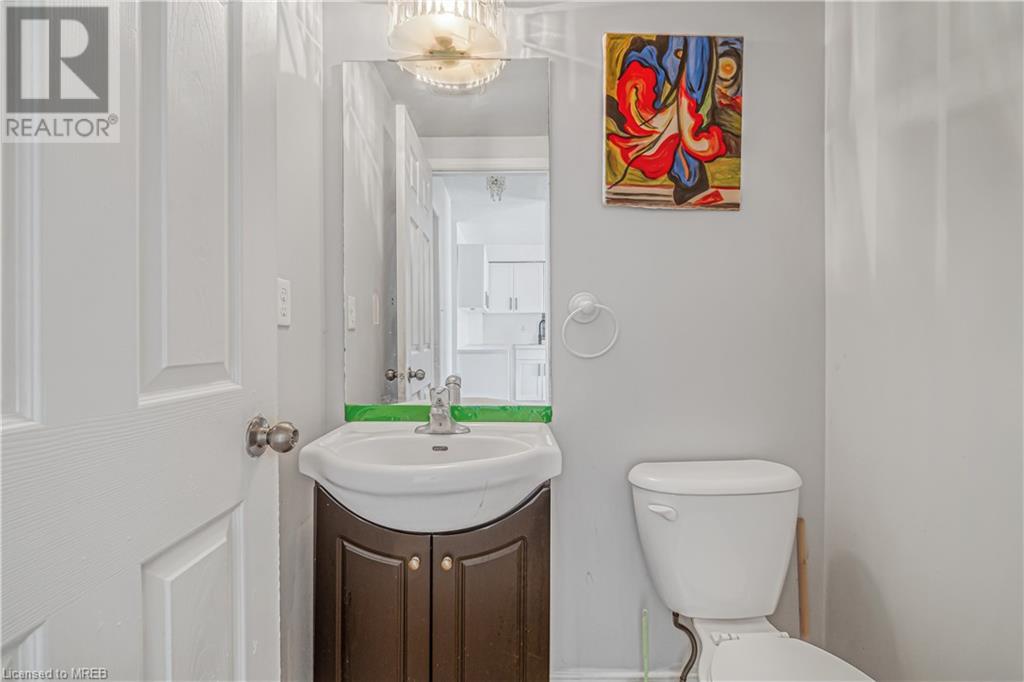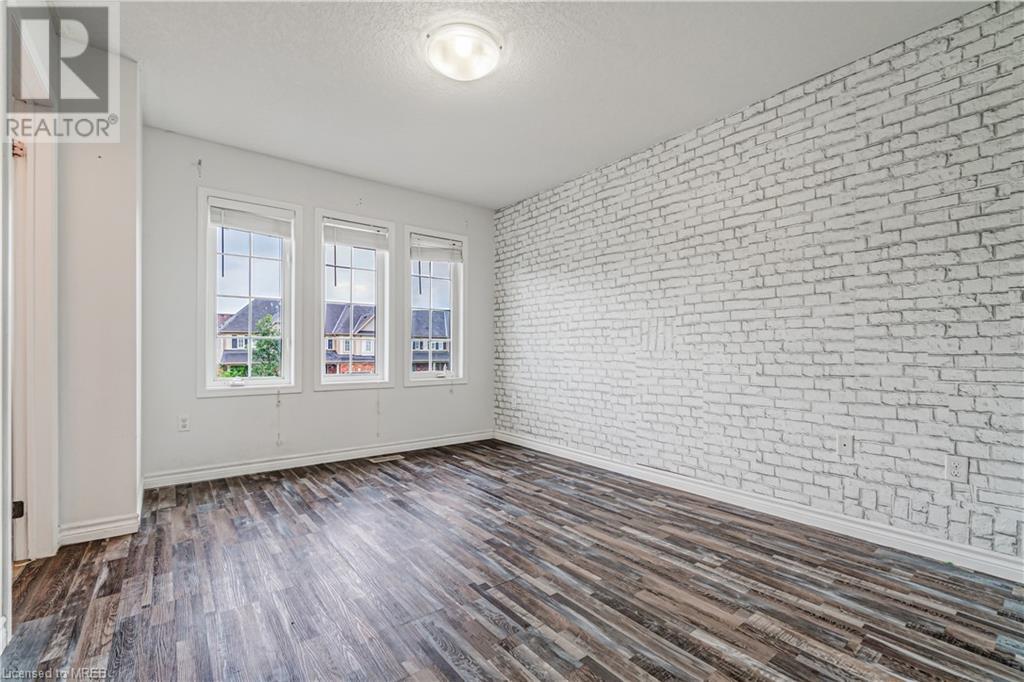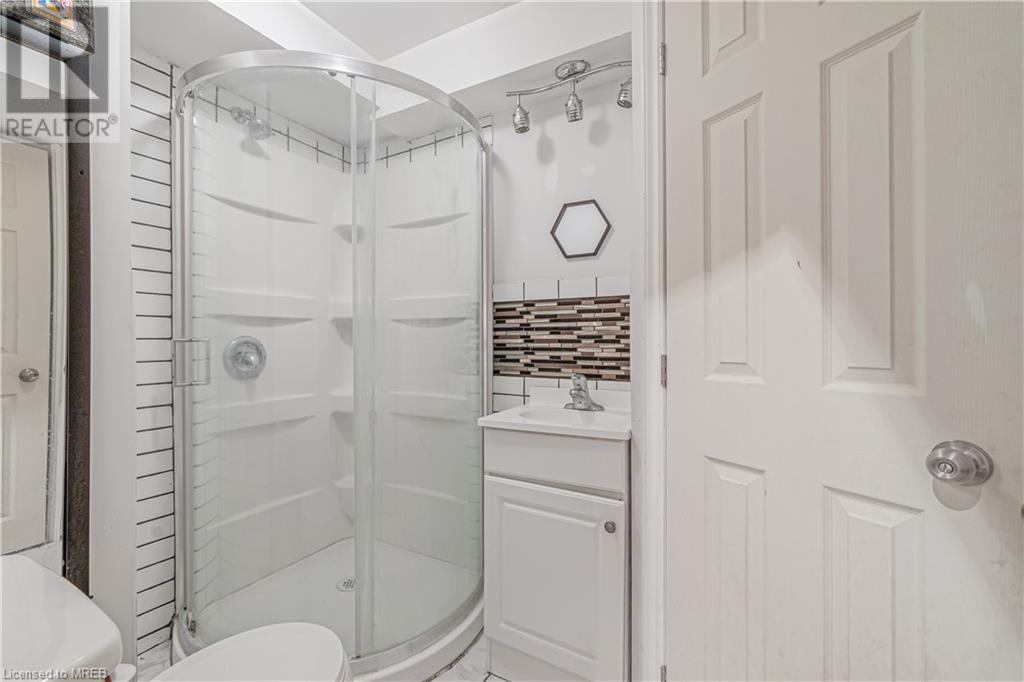4 Bedroom 4 Bathroom 1386 sqft
2 Level Central Air Conditioning Forced Air
$724,999
Experience the perfect blend of luxury and comfort in this beautiful upgraded home boasting laminate floors through out and a stunning kitchen with quartz counter top equipped with latest appliances. The airy 9 ft ceiling enhance the spacious feel through out complemented by abundant natural light .Upper level is a blend of comfort and sophistication with laundry upstairs for convenience along with 2 full washrooms and 3 good size bedrooms makes this house a unique place .Master bedroom is a cool breeze with 4 piece ensuite. Enjoy the convenience of a fully finished basement featuring a cozy bedroom and a full bath ideal for guests ,elder parents or a home office .Out door living is a delight with a charming deck in the back yard perfect for relaxation or entertainment .House further offers a long driveway with ample parking for 2 cars along with one in the garage .This house is a true gem, ready to provide a stylish and comfortable living experience .A must see house worth to explore .Property is virtually staged .Close to school , parks etc. A very quiet, mature and friendly neighborhood with a life style. Seller will re paint the main level of the house if needed. (id:51300)
Property Details
| MLS® Number | 40611851 |
| Property Type | Single Family |
| Community Features | Quiet Area |
| Parking Space Total | 3 |
Building
| Bathroom Total | 4 |
| Bedrooms Above Ground | 3 |
| Bedrooms Below Ground | 1 |
| Bedrooms Total | 4 |
| Appliances | Dishwasher, Dryer, Refrigerator, Stove, Washer, Window Coverings |
| Architectural Style | 2 Level |
| Basement Development | Finished |
| Basement Type | Full (finished) |
| Construction Style Attachment | Link |
| Cooling Type | Central Air Conditioning |
| Exterior Finish | Brick |
| Half Bath Total | 1 |
| Heating Type | Forced Air |
| Stories Total | 2 |
| Size Interior | 1386 Sqft |
| Type | House |
| Utility Water | Municipal Water |
Parking
Land
| Acreage | No |
| Sewer | Municipal Sewage System |
| Size Depth | 105 Ft |
| Size Frontage | 20 Ft |
| Size Total Text | Under 1/2 Acre |
| Zoning Description | Residential |
Rooms
| Level | Type | Length | Width | Dimensions |
|---|
| Second Level | 3pc Bathroom | | | Measurements not available |
| Second Level | 3pc Bathroom | | | Measurements not available |
| Second Level | Bedroom | | | 9'5'' x 8'6'' |
| Second Level | Bedroom | | | 10'3'' x 9'2'' |
| Second Level | Primary Bedroom | | | 13'7'' x 9'8'' |
| Basement | 3pc Bathroom | | | Measurements not available |
| Basement | Bedroom | | | 10'2'' x 7'2'' |
| Main Level | 2pc Bathroom | | | Measurements not available |
| Main Level | Breakfast | | | 5'5'' x 7'2'' |
| Main Level | Kitchen | | | 5'5'' x 7'2'' |
| Main Level | Living Room | | | 10'10'' x 10'2'' |
https://www.realtor.ca/real-estate/27091274/82-trowbridge-street-woolwich








