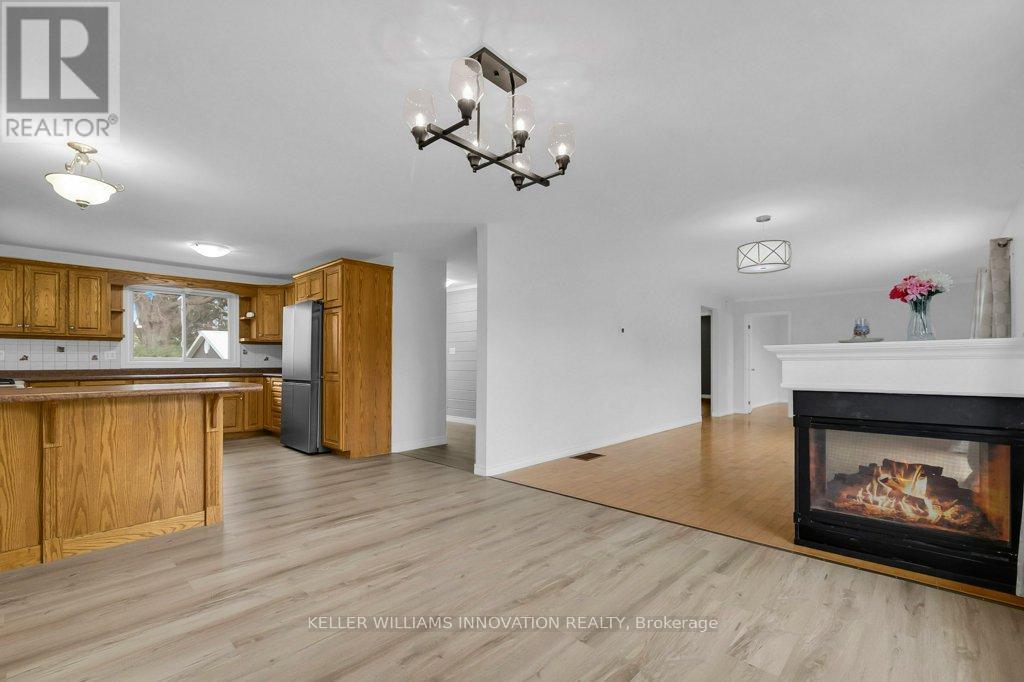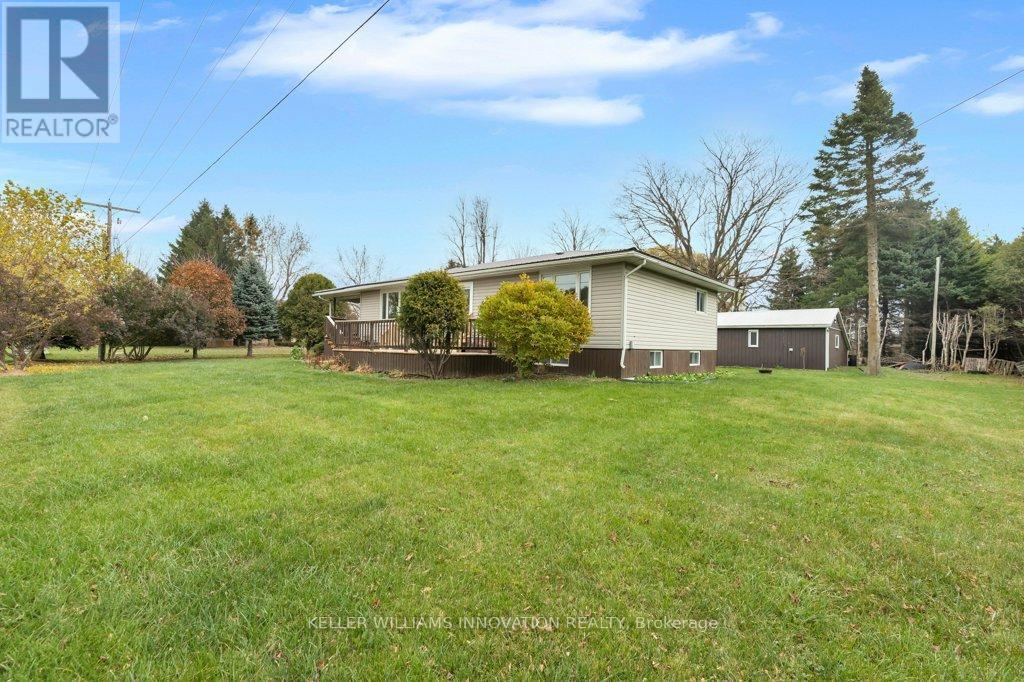820 Tremaine Avenue S North Perth, Ontario N4W 3G9
5 Bedroom 3 Bathroom
Raised Bungalow Fireplace Central Air Conditioning Forced Air
$775,000
Welcome to 820 Tremaine avenue south in Listowel! This 4 bedroom bungalow is situated on a spacious lot backing onto green space. The home has ample living space including a large kitchen, living room , dining room and rec room. A unique feature of the property is the additional detached building complete with heating , bathroom and kitchen which has potential to be an in-law suite or rental unit ! The lot is lined with trees for privacy and gives a country feel with city living. The property is ideal for any commuters or for anyone looking to have more elbow room. (id:51300)
Property Details
| MLS® Number | X10411812 |
| Property Type | Single Family |
| Equipment Type | Water Heater |
| Features | Sump Pump, In-law Suite |
| Parking Space Total | 9 |
| Rental Equipment Type | Water Heater |
| Structure | Deck |
Building
| Bathroom Total | 3 |
| Bedrooms Above Ground | 5 |
| Bedrooms Total | 5 |
| Amenities | Fireplace(s) |
| Appliances | Dishwasher, Dryer, Microwave, Refrigerator |
| Architectural Style | Raised Bungalow |
| Basement Development | Finished |
| Basement Type | Full (finished) |
| Construction Style Attachment | Detached |
| Cooling Type | Central Air Conditioning |
| Exterior Finish | Vinyl Siding |
| Fireplace Present | Yes |
| Fireplace Total | 1 |
| Foundation Type | Poured Concrete |
| Heating Fuel | Natural Gas |
| Heating Type | Forced Air |
| Stories Total | 1 |
| Type | House |
Land
| Acreage | No |
| Sewer | Septic System |
| Size Depth | 150 Ft |
| Size Frontage | 150 Ft |
| Size Irregular | 150 X 150 Ft |
| Size Total Text | 150 X 150 Ft |
| Zoning Description | Rr |
Rooms
| Level | Type | Length | Width | Dimensions |
|---|---|---|---|---|
| Basement | Bathroom | 2.67 m | 3.15 m | 2.67 m x 3.15 m |
| Basement | Bedroom | 3.94 m | 5.44 m | 3.94 m x 5.44 m |
| Basement | Bedroom | 3.96 m | 4.88 m | 3.96 m x 4.88 m |
| Basement | Den | 3.99 m | 3.02 m | 3.99 m x 3.02 m |
| Main Level | Bathroom | 3.33 m | 2.77 m | 3.33 m x 2.77 m |
| Main Level | Bedroom | 3.68 m | 3.45 m | 3.68 m x 3.45 m |
| Main Level | Dining Room | 3.68 m | 3.68 m | 3.68 m x 3.68 m |
| Main Level | Kitchen | 4.75 m | 3.68 m | 4.75 m x 3.68 m |
| Main Level | Living Room | 3.68 m | 7.32 m | 3.68 m x 7.32 m |
| Main Level | Primary Bedroom | 4.62 m | 4.62 m | 4.62 m x 4.62 m |
https://www.realtor.ca/real-estate/27626300/820-tremaine-avenue-s-north-perth
Ellen Bakker
Salesperson





























