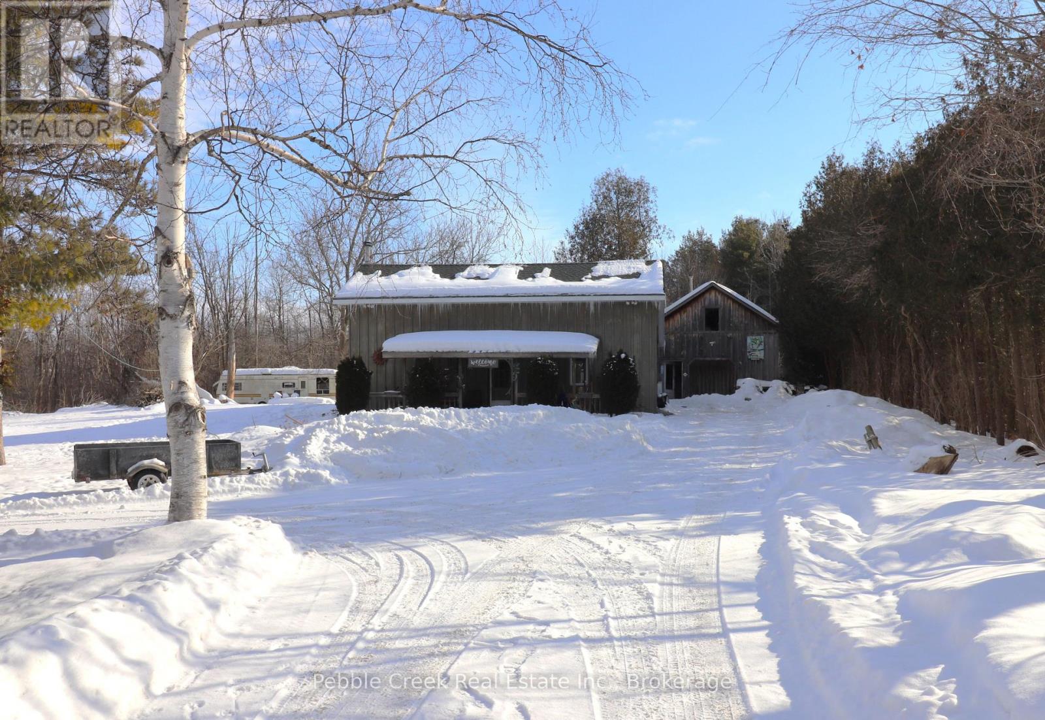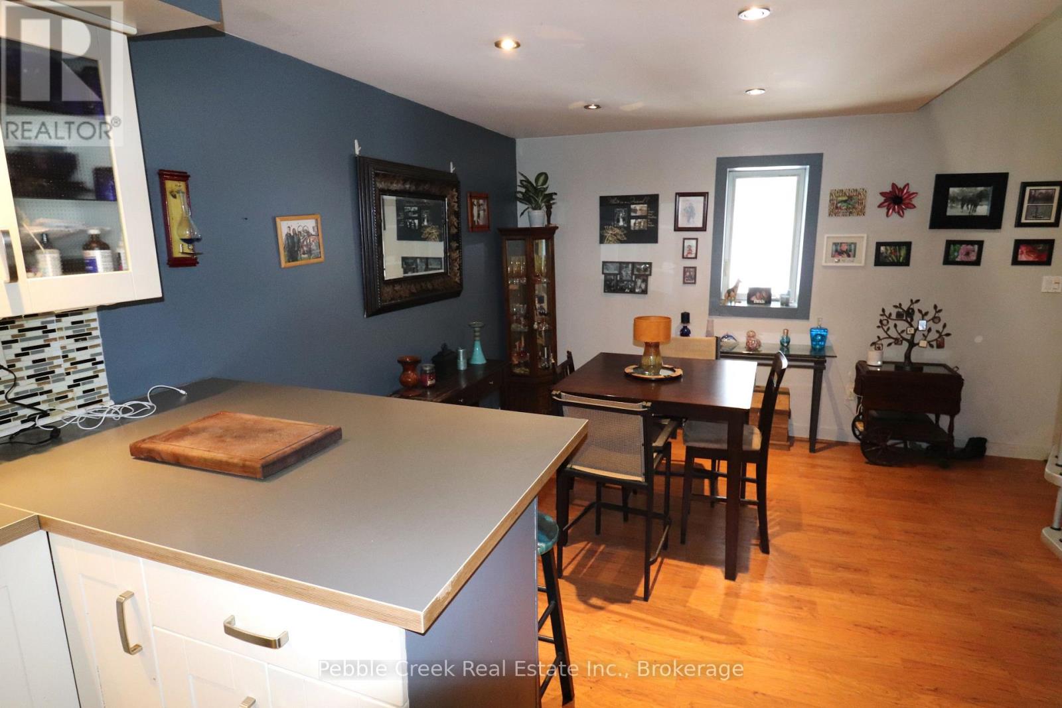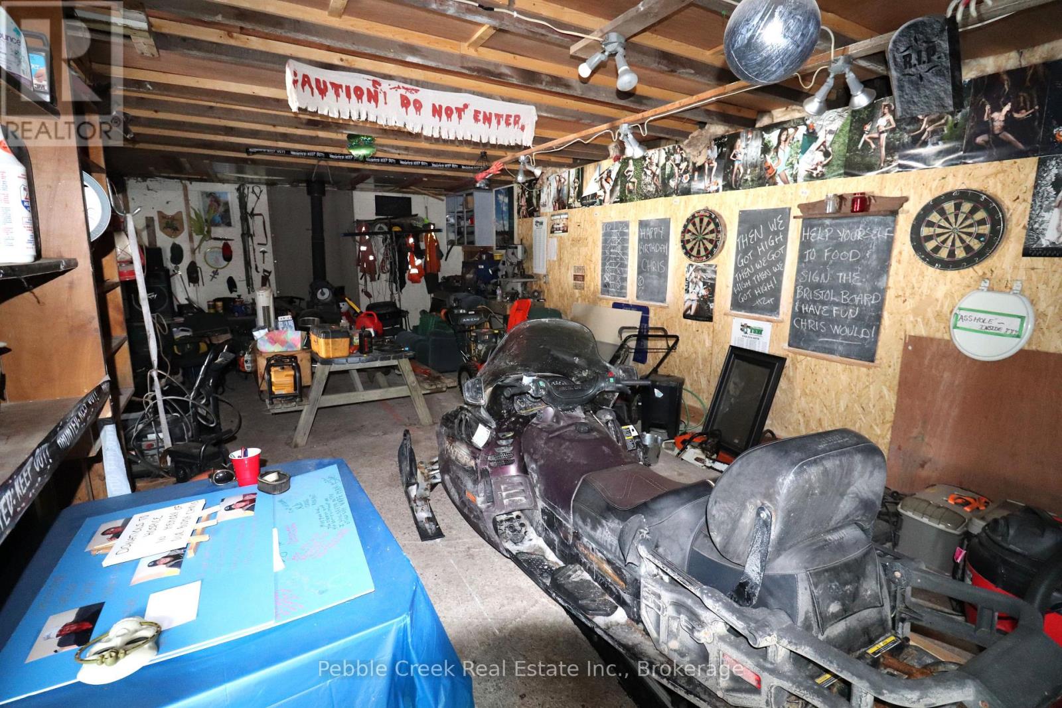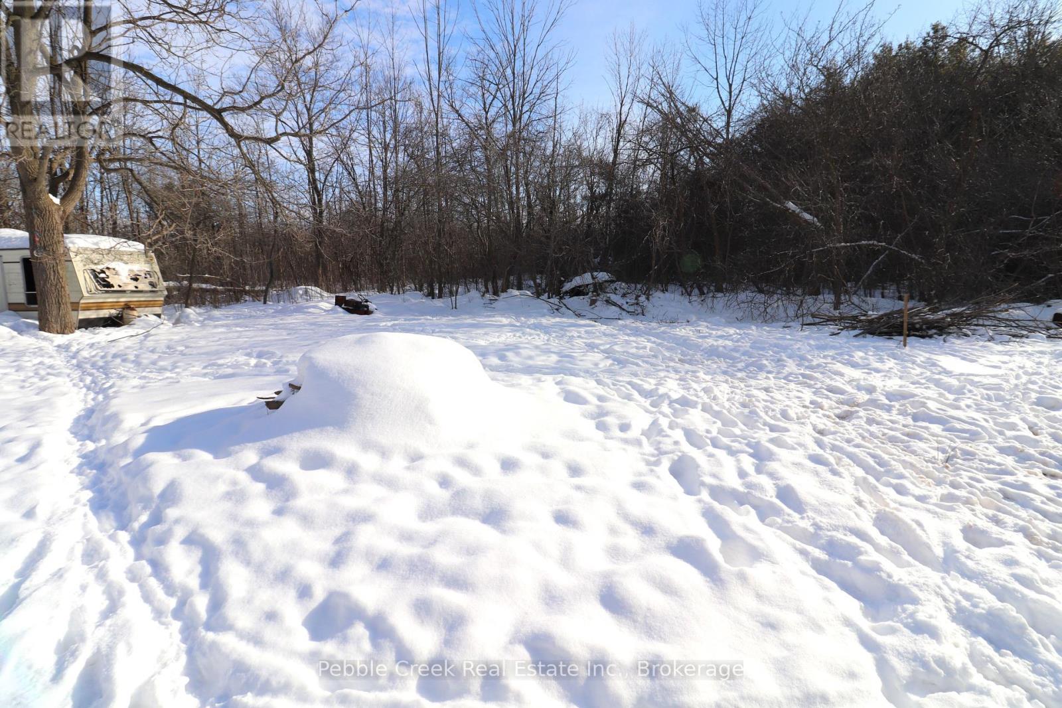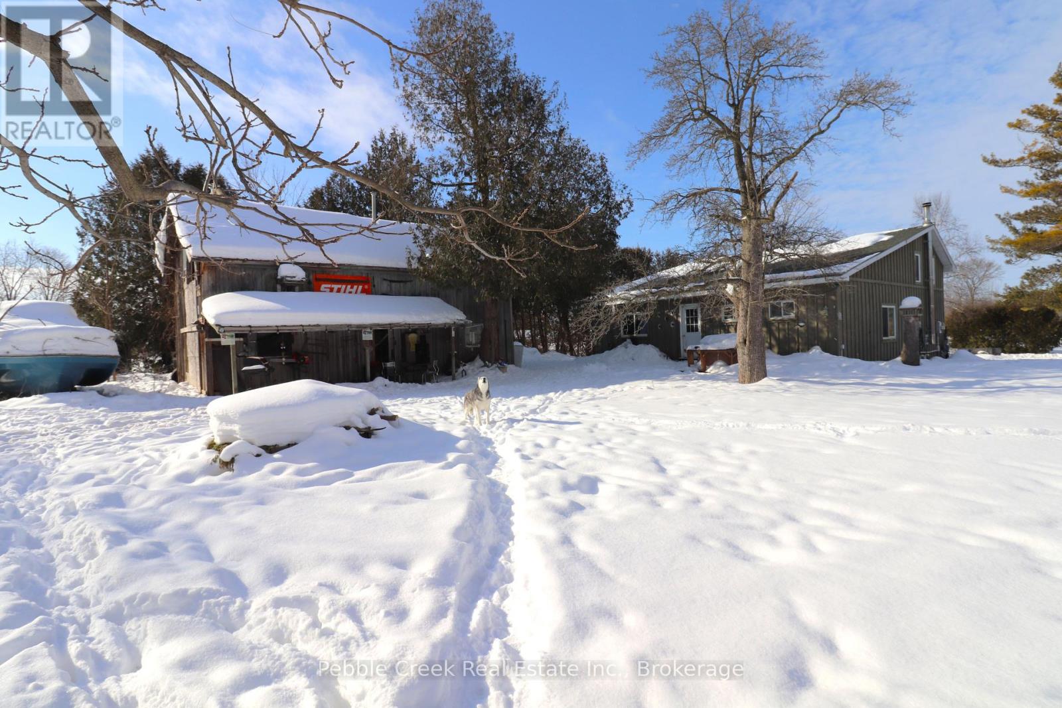2 Bedroom 2 Bathroom 1,500 - 2,000 ft2
Fireplace Window Air Conditioner Radiant Heat Landscaped
$650,000
Charming home or cottage located on a paved year-round road just north of the Prettiest town in Canada! You can bike to the beach or simply stay at home and enjoy the privacy of your 1.2 acre well treed country property with stream meandering along the north side. The charming historic stone home is now clad in board and batten and has been updated throughout over the years. Features include a large living room with wood burning stove and open spiral staircase leading to the upper level which features an open loft and spare bedroom. The country kitchen is spacious with lots of cabinets and a peninsula. Also located on the main floor is the primary bedroom with 4 pc ensuite bath, laundry room, office and 3 pc bath. Outside, there is a fantastic garage/workshop with upgraded electrical service and upper-level loft for storage. This is an amazing opportunity to enjoy country living along with town conveniences just minutes away! (id:51300)
Property Details
| MLS® Number | X11970235 |
| Property Type | Single Family |
| Community Name | Colborne Twp |
| Amenities Near By | Beach, Hospital |
| Community Features | Community Centre, School Bus |
| Easement | Unknown |
| Features | Hillside, Wooded Area, Irregular Lot Size, Sloping, Flat Site, Lane, Lighting, Sump Pump |
| Parking Space Total | 9 |
| Structure | Patio(s), Porch |
Building
| Bathroom Total | 2 |
| Bedrooms Above Ground | 2 |
| Bedrooms Total | 2 |
| Appliances | Hot Tub, Water Heater, Water Softener |
| Basement Type | Partial |
| Construction Style Attachment | Detached |
| Cooling Type | Window Air Conditioner |
| Exterior Finish | Wood |
| Fire Protection | Smoke Detectors |
| Fireplace Present | Yes |
| Fireplace Total | 1 |
| Fireplace Type | Woodstove |
| Foundation Type | Concrete, Stone |
| Heating Fuel | Natural Gas |
| Heating Type | Radiant Heat |
| Stories Total | 2 |
| Size Interior | 1,500 - 2,000 Ft2 |
| Type | House |
| Utility Water | Drilled Well |
Parking
Land
| Acreage | No |
| Land Amenities | Beach, Hospital |
| Landscape Features | Landscaped |
| Sewer | Septic System |
| Size Depth | 228 Ft ,10 In |
| Size Frontage | 219 Ft ,8 In |
| Size Irregular | 219.7 X 228.9 Ft ; North Boundary |
| Size Total Text | 219.7 X 228.9 Ft ; North Boundary|1/2 - 1.99 Acres |
| Surface Water | River/stream |
| Zoning Description | Ag4 Ne1 |
Rooms
| Level | Type | Length | Width | Dimensions |
|---|
| Second Level | Bedroom | 5.84 m | 3.2 m | 5.84 m x 3.2 m |
| Second Level | Family Room | 5.84 m | 4.8 m | 5.84 m x 4.8 m |
| Main Level | Living Room | 5.49 m | 4.67 m | 5.49 m x 4.67 m |
| Main Level | Kitchen | 7.32 m | 3.96 m | 7.32 m x 3.96 m |
| Main Level | Primary Bedroom | 3.9 m | 3.35 m | 3.9 m x 3.35 m |
| Main Level | Bathroom | 2.18 m | 1.71 m | 2.18 m x 1.71 m |
| Main Level | Laundry Room | 3.66 m | 2.13 m | 3.66 m x 2.13 m |
| Main Level | Office | 3.84 m | 3.7 m | 3.84 m x 3.7 m |
| Main Level | Bathroom | 2.56 m | 2.44 m | 2.56 m x 2.44 m |
Utilities
| Cable | Available |
| Wireless | Available |
| Electricity Connected | Connected |
| Natural Gas Available | Available |
| Telephone | Nearby |
https://www.realtor.ca/real-estate/27908977/82044-bluewater-hwy-highway-ashfield-colborne-wawanosh-colborne-twp-colborne-twp


