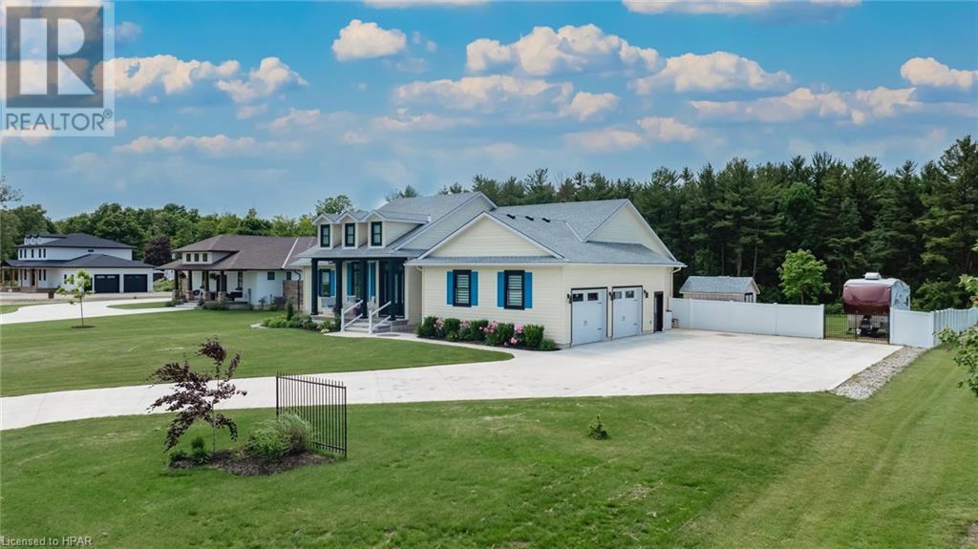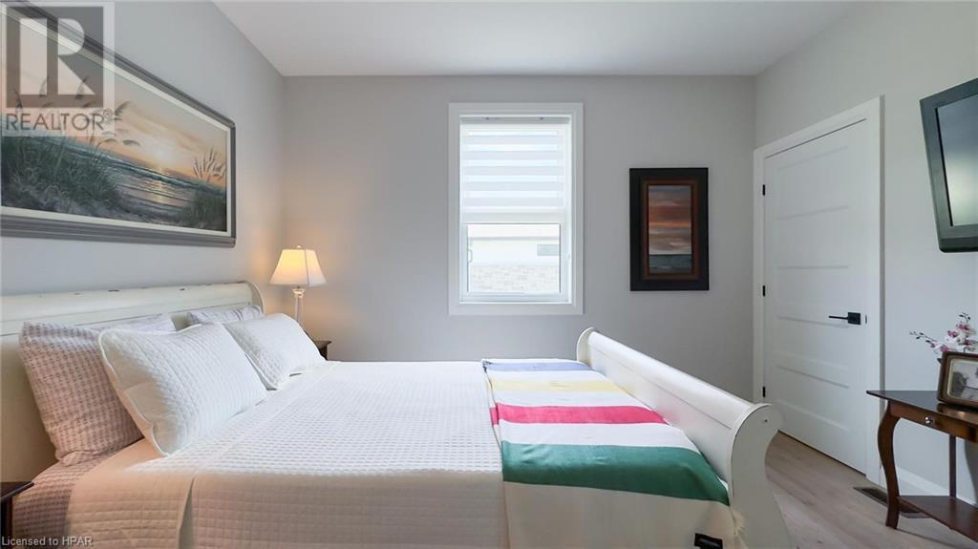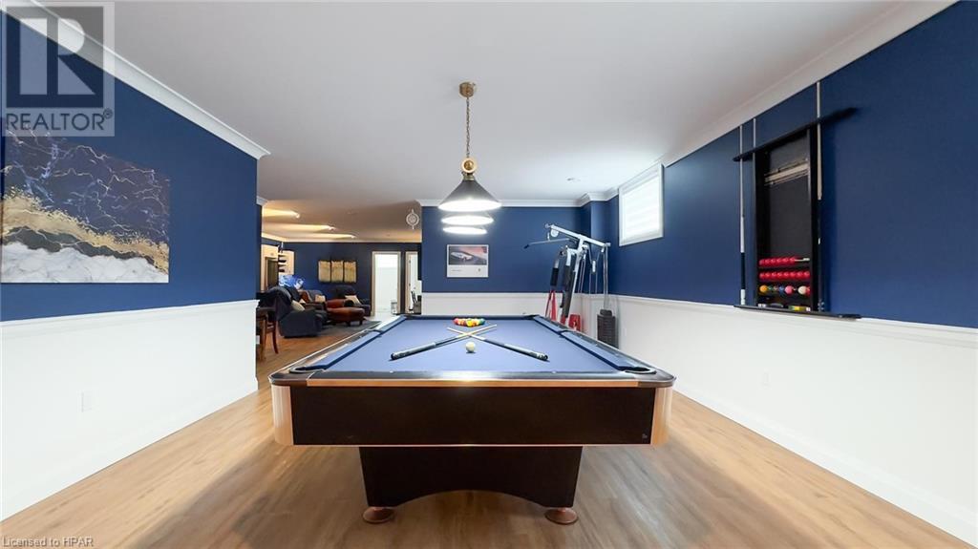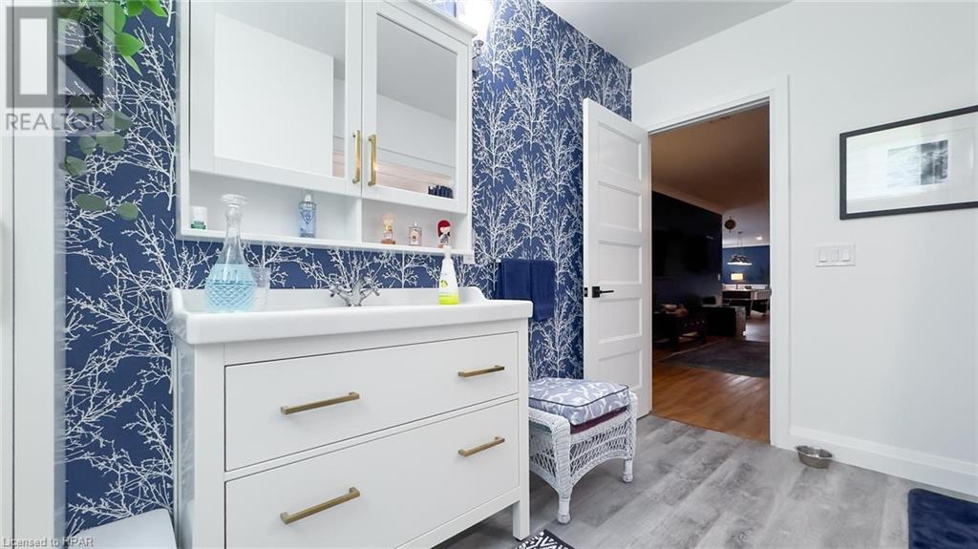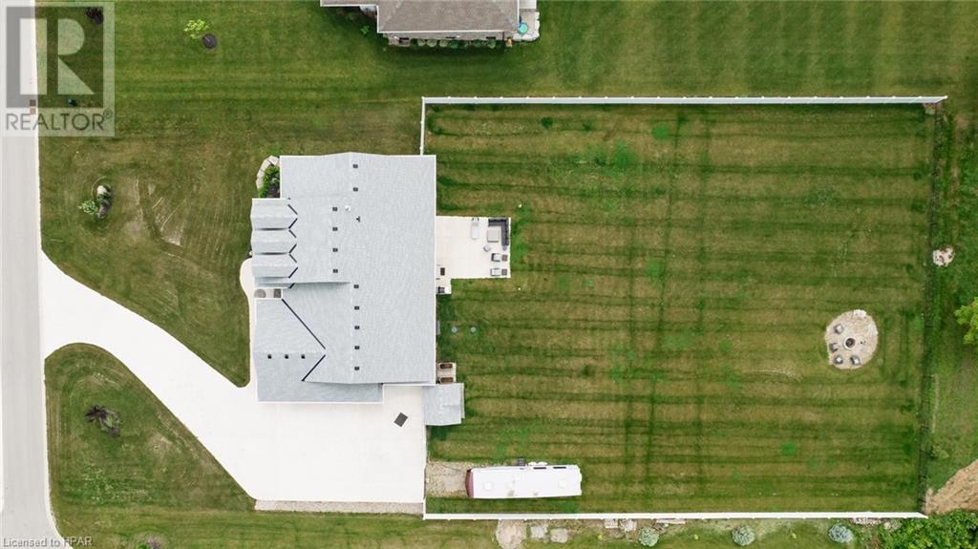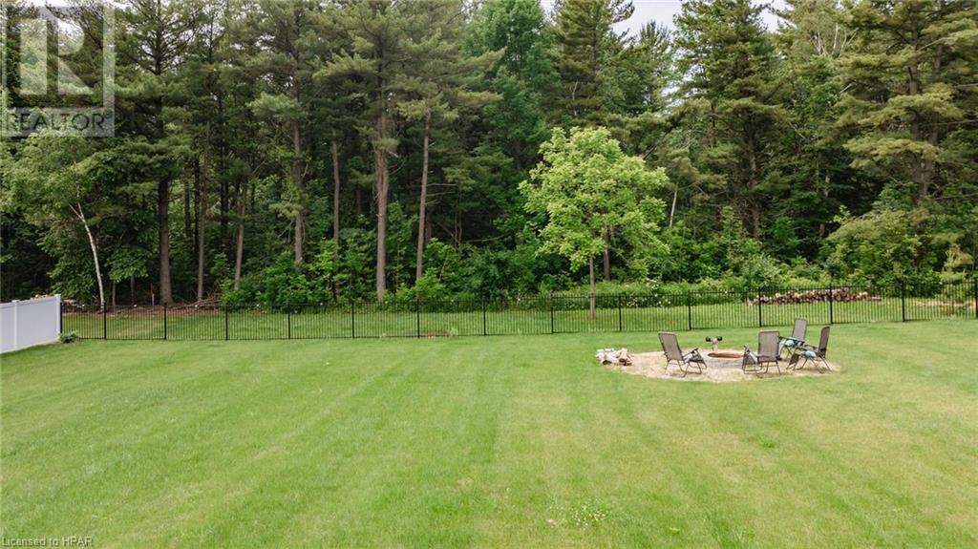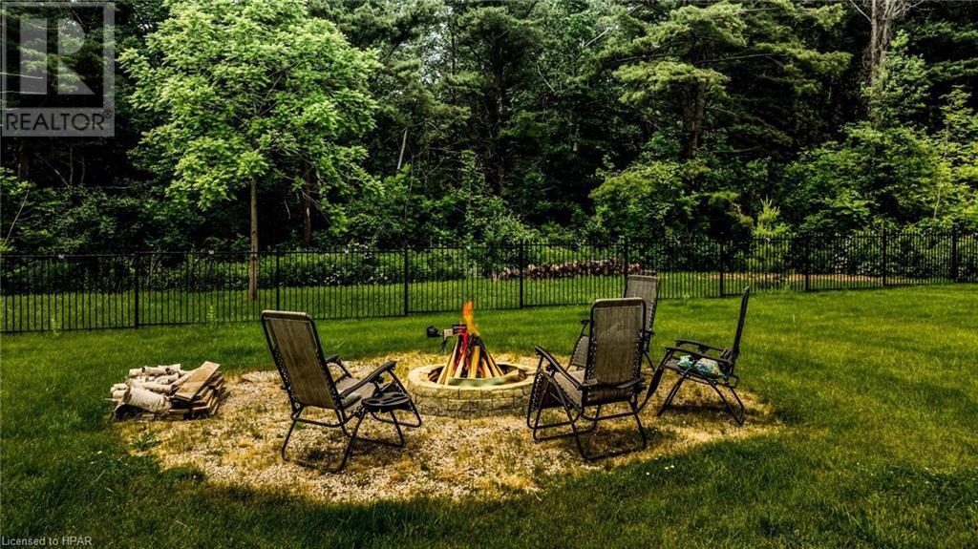82117 Drost Crescent Ashfield-Colborne-Wawanosh, Ontario N7A 0C2
$1,399,000
Look at this beauty !! If you have been waiting for the full package this is it. Walking distance to beautiful sandy Sunset Beach, 5 minute drive to Goderich, 0.88 acre lot with nearly a 1/2 acre fully fenced yard in a very desirable location. Custom built in 2020 by Complete Construction, this 4 bed, 4 bath home is tastefully designed and in immaculate condition. The main floor is bright with a centre living / dining / kitchen ideal for entertaining with fireplace a separate wing for guests or children. The home has many unique details like the his and her walk-in closets, butlers pantry, magic corner cabinetry (a brilliant addition), touch tap, pot filler, septic friendly garburator system, towel heater, motion lights in most closets and many dimmers throughout. The garage floor was also prepped for a car lift if you happen to have a favourite car to tuck away. The home is heated by forced air over hot water + in-floor (hot water) heat in the lower level and electric coil in the primary ensuite bathroom. The lower level offers a large games room, television area, full bath, bedroom and kitchenette that could be an ideal in-law suit and still has enough space for a large utility room, workshop and cold storage. Another great feature of this home is the rear closed-in porch overlooking the back yard and green space that the property backs onto. Beautifully landscaped, concrete drive with a mid-southern charm. The offerings of this property go on. This property checks all of the boxes for living on Ontario's west coast. generator ready, 50A elec trailer hook up, extra deep cement in half garage for car lift, butlers pantry his and her walk in closets property line goes beyond rod iron fence at back, to tree line (id:51300)
Property Details
| MLS® Number | 40603857 |
| Property Type | Single Family |
| Amenities Near By | Airport, Beach, Golf Nearby, Hospital, Marina, Park, Place Of Worship, Schools, Shopping |
| Communication Type | Fiber |
| Community Features | Community Centre, School Bus |
| Equipment Type | None |
| Features | Cul-de-sac, Ravine, Wet Bar, Country Residential, Sump Pump, Automatic Garage Door Opener, In-law Suite |
| Parking Space Total | 10 |
| Rental Equipment Type | None |
| Structure | Shed, Porch |
Building
| Bathroom Total | 4 |
| Bedrooms Above Ground | 3 |
| Bedrooms Below Ground | 1 |
| Bedrooms Total | 4 |
| Appliances | Dishwasher, Dryer, Freezer, Garburator, Refrigerator, Stove, Water Softener, Wet Bar, Washer, Microwave Built-in, Window Coverings, Garage Door Opener |
| Architectural Style | Bungalow |
| Basement Development | Finished |
| Basement Type | Full (finished) |
| Constructed Date | 2020 |
| Construction Material | Wood Frame |
| Construction Style Attachment | Detached |
| Cooling Type | Central Air Conditioning |
| Exterior Finish | Wood, Hardboard |
| Fire Protection | Smoke Detectors, Security System |
| Fireplace Present | Yes |
| Fireplace Total | 1 |
| Fixture | Ceiling Fans |
| Foundation Type | Poured Concrete |
| Heating Fuel | Natural Gas |
| Heating Type | In Floor Heating, Forced Air, Radiant Heat, Hot Water Radiator Heat |
| Stories Total | 1 |
| Size Interior | 3753.38 Sqft |
| Type | House |
| Utility Water | Community Water System, Drilled Well |
Parking
| Attached Garage |
Land
| Access Type | Road Access, Highway Access, Highway Nearby |
| Acreage | No |
| Fence Type | Fence |
| Land Amenities | Airport, Beach, Golf Nearby, Hospital, Marina, Park, Place Of Worship, Schools, Shopping |
| Landscape Features | Landscaped |
| Sewer | Septic System |
| Size Depth | 294 Ft |
| Size Frontage | 131 Ft |
| Size Irregular | 0.88 |
| Size Total | 0.88 Ac|1/2 - 1.99 Acres |
| Size Total Text | 0.88 Ac|1/2 - 1.99 Acres |
| Zoning Description | Lr2-3 |
Rooms
| Level | Type | Length | Width | Dimensions |
|---|---|---|---|---|
| Basement | Storage | 23'11'' x 40'9'' | ||
| Basement | Recreation Room | 19'3'' x 27'8'' | ||
| Basement | Family Room | 17'6'' x 21'11'' | ||
| Basement | Cold Room | 7'0'' x 20'8'' | ||
| Basement | Bedroom | 14'3'' x 11'9'' | ||
| Basement | Kitchen | 3'11'' x 9'6'' | ||
| Basement | 4pc Bathroom | Measurements not available | ||
| Main Level | Sunroom | 9'4'' x 8'9'' | ||
| Main Level | Primary Bedroom | 15'7'' x 13'9'' | ||
| Main Level | Living Room | 14'11'' x 20'8'' | ||
| Main Level | Laundry Room | 10'9'' x 8'1'' | ||
| Main Level | Kitchen | 15'5'' x 11'0'' | ||
| Main Level | Dining Room | 15'5'' x 9'6'' | ||
| Main Level | Bedroom | 12'0'' x 12'7'' | ||
| Main Level | Bedroom | 12'5'' x 12'8'' | ||
| Main Level | Pantry | 5'0'' x 4'4'' | ||
| Main Level | 4pc Bathroom | Measurements not available | ||
| Main Level | 4pc Bathroom | Measurements not available | ||
| Main Level | 3pc Bathroom | Measurements not available |
Utilities
| Cable | Available |
| Electricity | Available |
| Natural Gas | Available |
| Telephone | Available |
https://www.realtor.ca/real-estate/27023234/82117-drost-crescent-ashfield-colborne-wawanosh

Sandra Dale
Broker of Record
(519) 482-1711
www.dalegroup.ca/
www.facebook.com/dalegrouprealty
www.twitter.com/dalegrouprealty
https://www.instagram.com/dalegrouprealty/

Jason Watson
Salesperson
(519) 482-1711
www.dalegroup.ca/
www.facebook.com/dalegrouprealty
www.twitter.com/dalegrouprealty
https://www.instagram.com/dalegrouprealty/




