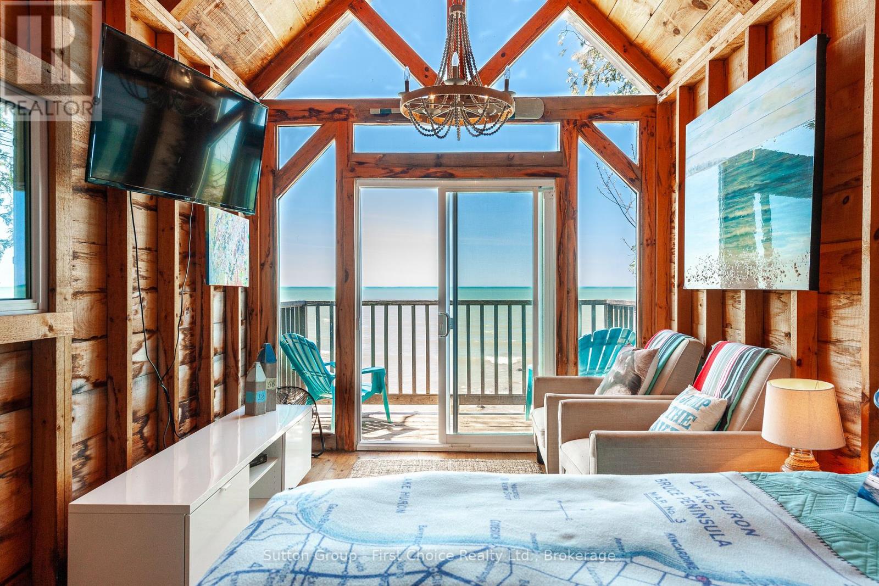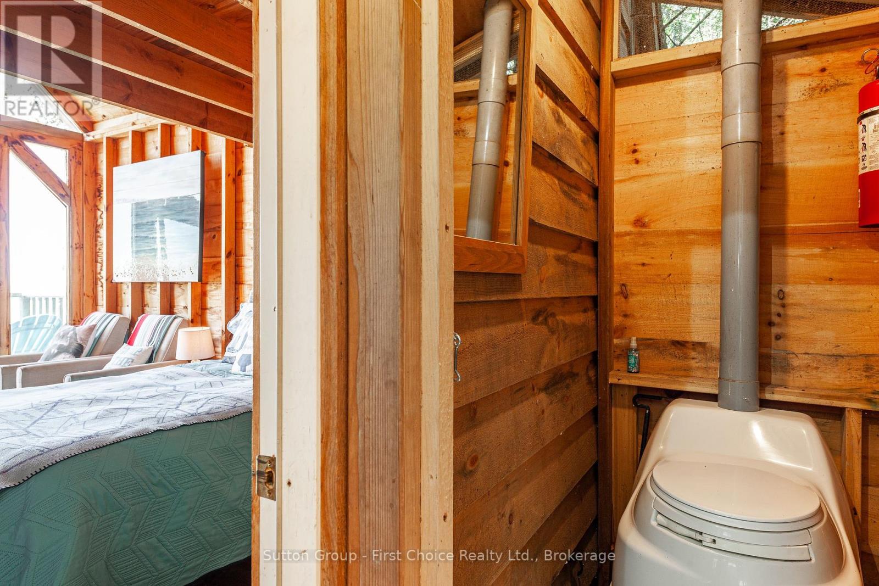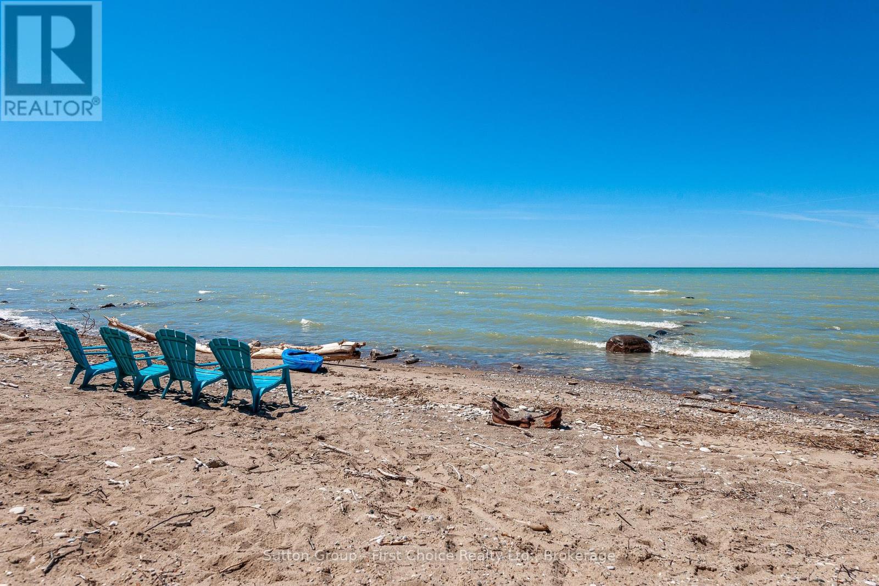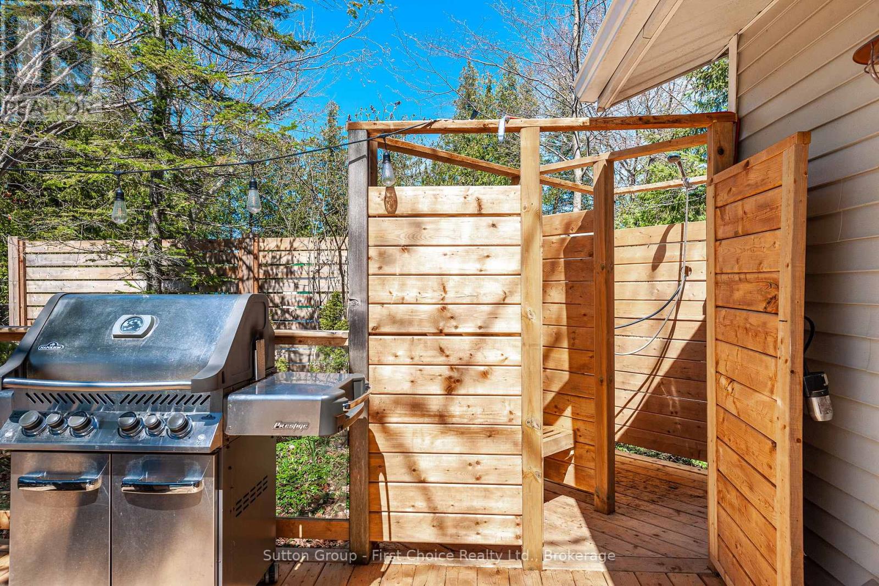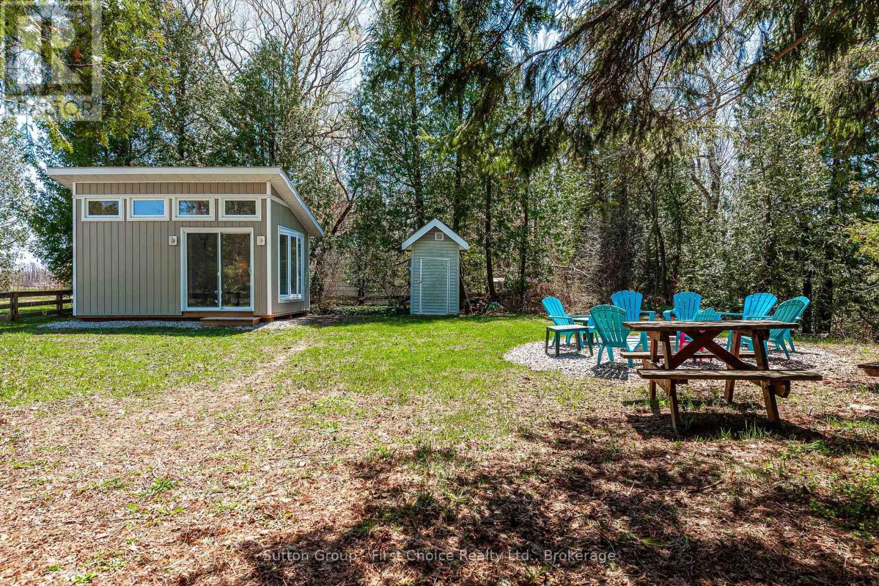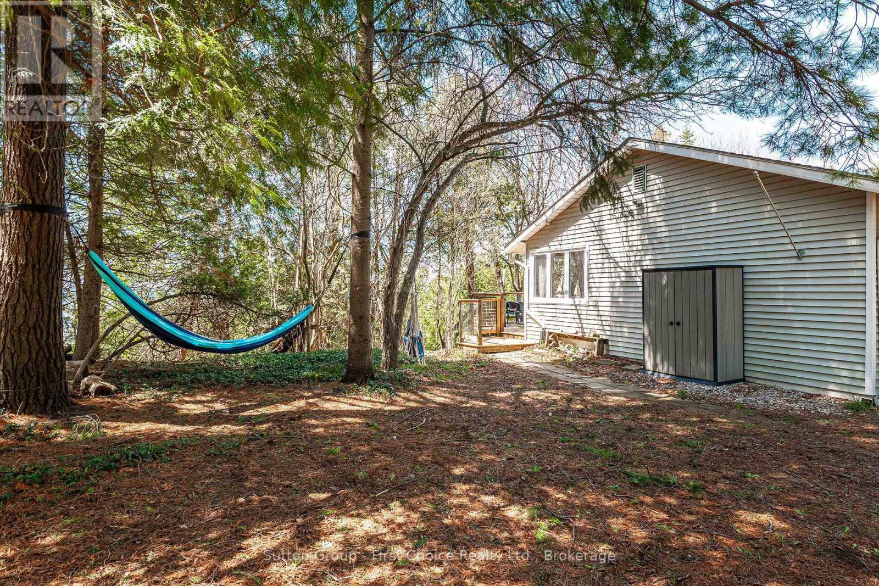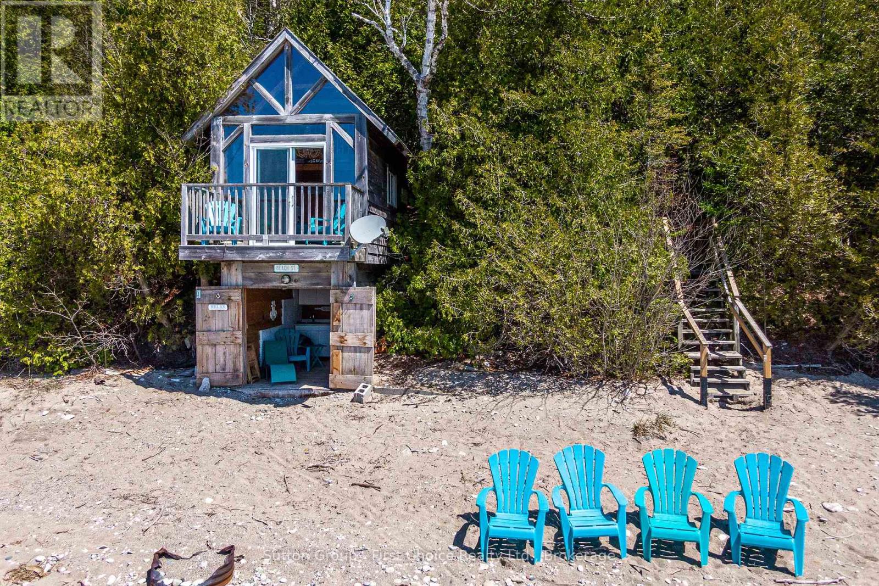3 Bedroom 1 Bathroom 700 - 1,100 ft2
Bungalow Baseboard Heaters Waterfront
$829,900
Imagine waking up to this breathtaking lakefront view! Welcome to your perfect summer escape. Nestled along the shores of Lake Huron, this charming 3 season cottage seamlessly blends rustic charm with modern comforts. The main cottage provides 3 bedrooms and 1 bathroom while each bunkie provides ample room for guests and a composting toilet (at the beachside bunkie). Step outside from the main cottage onto an expansive, newer deck - ideal for outdoor dining, sun-soaked afternoons or simply enjoying the sounds of the waves. After a day at the beach, rinse off in the heated outdoor shower while the sun dips below the horizon. Guests will love the beautiful upper-level bunkie perfect for additional space or a little retreat. Even better, the beachside bunkie takes lakeside living to the next level: fall asleep to the sound of gentle waves and wake just steps from the water. A composting toilet is located just outside the door for your convenience. The lower level of the beachside bunkie provides enough space to store your kayaks, paddleboards, and all your beach toys. Just a 10 minute drive to the charming town of Goderich and approximately 157 feet of private beachfront with coveted west-facing sunset views. And guess what?! What you see is what you get! Every single item on the property is included in the sale as this cottage come fully furnished - towels, pillows, beach toys and all! This is a rare opportunity to own a slice of paradise - just move in and make memories. (id:51300)
Property Details
| MLS® Number | X12109607 |
| Property Type | Single Family |
| Community Name | Colborne |
| Amenities Near By | Beach, Park |
| Easement | None |
| Features | Irregular Lot Size, Carpet Free |
| Parking Space Total | 5 |
| Structure | Deck, Outbuilding |
| View Type | Lake View, Direct Water View |
| Water Front Type | Waterfront |
Building
| Bathroom Total | 1 |
| Bedrooms Above Ground | 3 |
| Bedrooms Total | 3 |
| Age | 51 To 99 Years |
| Architectural Style | Bungalow |
| Construction Style Attachment | Detached |
| Construction Style Other | Seasonal |
| Exterior Finish | Vinyl Siding |
| Foundation Type | Wood/piers |
| Heating Fuel | Electric |
| Heating Type | Baseboard Heaters |
| Stories Total | 1 |
| Size Interior | 700 - 1,100 Ft2 |
| Type | House |
| Utility Water | Drilled Well, Shared Well |
Parking
Land
| Access Type | Private Road |
| Acreage | No |
| Land Amenities | Beach, Park |
| Sewer | Septic System |
| Size Depth | 258 Ft |
| Size Frontage | 147 Ft ,2 In |
| Size Irregular | 147.2 X 258 Ft |
| Size Total Text | 147.2 X 258 Ft |
| Zoning Description | Ne1-2 |
Rooms
| Level | Type | Length | Width | Dimensions |
|---|
| Main Level | Kitchen | 2.31 m | 3.68 m | 2.31 m x 3.68 m |
| Main Level | Dining Room | 2.32 m | 3.47 m | 2.32 m x 3.47 m |
| Main Level | Living Room | 3.59 m | 3.47 m | 3.59 m x 3.47 m |
| Main Level | Primary Bedroom | 2.5 m | 3.57 m | 2.5 m x 3.57 m |
| Main Level | Bedroom | 2.3 m | 3.57 m | 2.3 m x 3.57 m |
| Main Level | Bedroom | 2.96 m | 2.32 m | 2.96 m x 2.32 m |
| Main Level | Bathroom | 1.49 m | 3.57 m | 1.49 m x 3.57 m |
| Other | Loft | 1.37 m | 2.1 m | 1.37 m x 2.1 m |
| Other | Other | 3.37 m | 4.6 m | 3.37 m x 4.6 m |
| Other | Bedroom | 2.9 m | 4.74 m | 2.9 m x 4.74 m |
| Other | Bathroom | 1.41 m | 0.88 m | 1.41 m x 0.88 m |
https://www.realtor.ca/real-estate/28228152/82437-golf-course-road-ashfield-colborne-wawanosh-colborne-colborne

