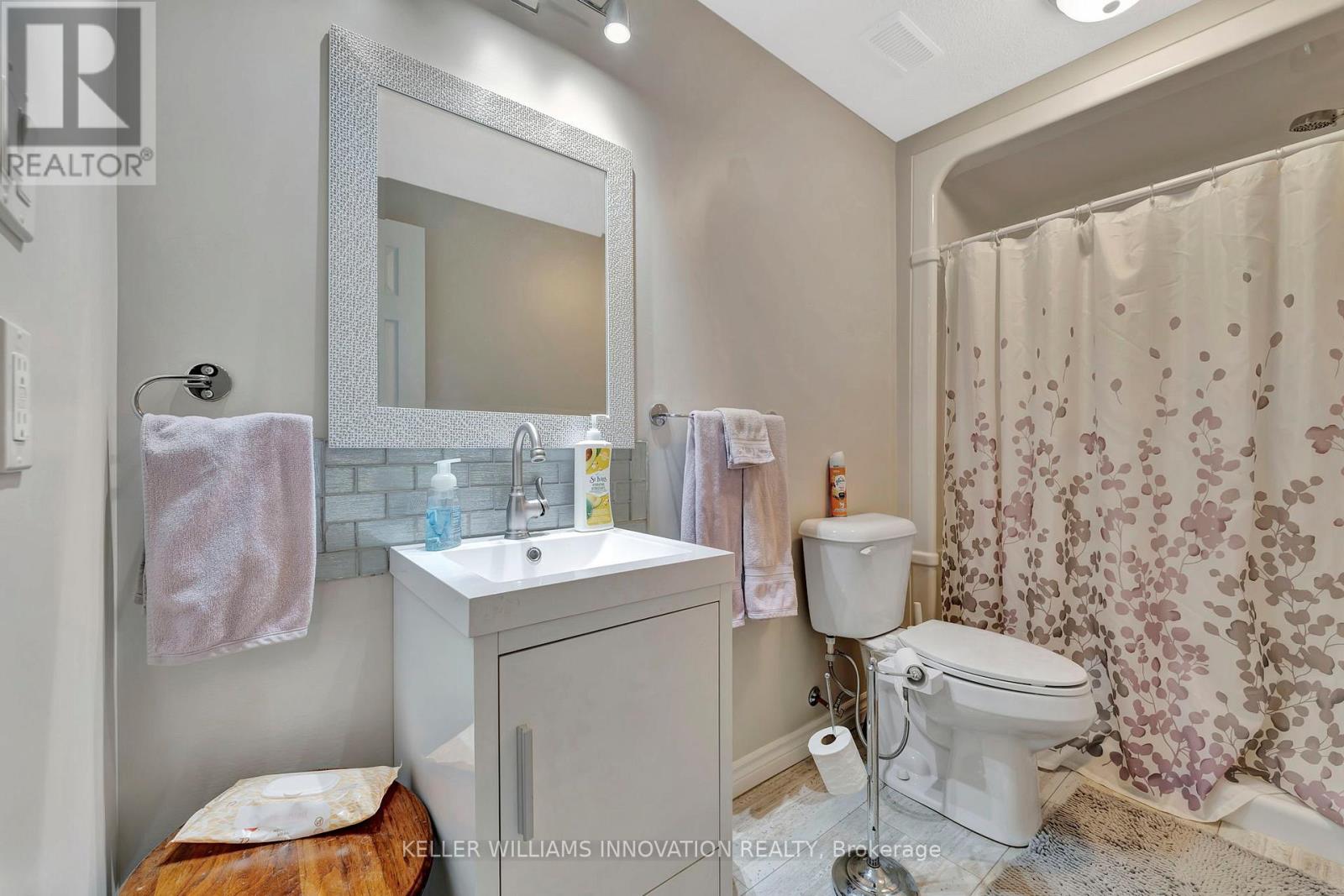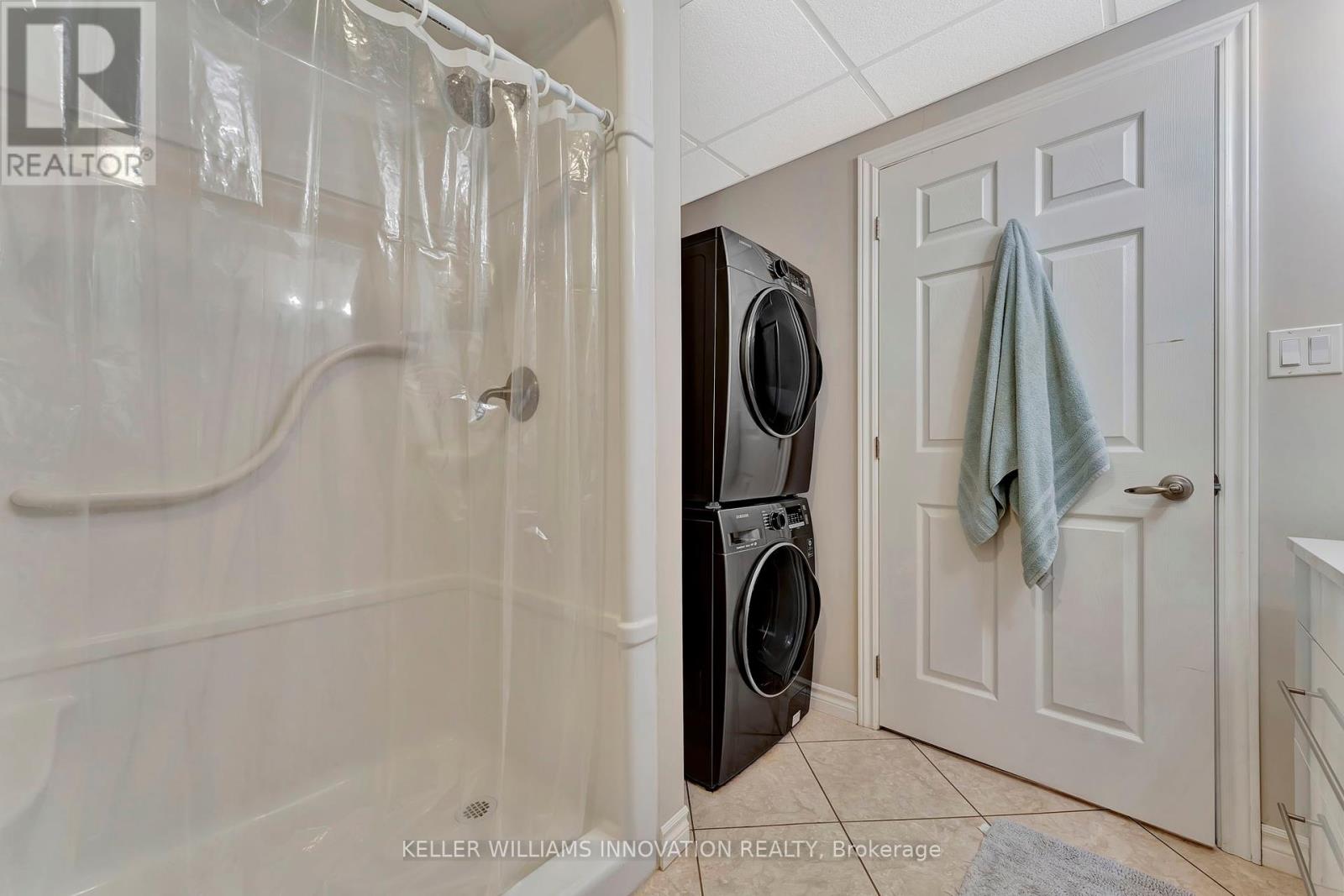825 Reserve Avenue S North Perth, Ontario N4W 0B8
$765,000
FULLY SEPARATE IN-LAW SUITE! Welcome to 835 Reserve Avenue South in Listowel. This Energy Star Certified, custom built semi-Detached Howick home is a one-of-a-kind property! Boasting two bedrooms and three bathrooms in the main home and additionally a separate one bedroom in-law suite in the basement with access from the garage. The main home has two bedrooms, three bathrooms, main floor laundry, an open concept living area and a rec room and den in the basement. The two car garage has a man door and is the entry point for the in-law suite, allowing for privacy between the main home and in-law suite. The in-law suite has its own living area, kitchen, full bathroom, laundry and bedroom. This home has a stunning curb appeal and is fully landscaped including a cement pad with a covered & enclosed pergola and a shed. The property offers parking for up to three cars in the lane way. (id:51300)
Open House
This property has open houses!
2:00 pm
Ends at:4:00 pm
Property Details
| MLS® Number | X12059521 |
| Property Type | Single Family |
| Community Name | 32 - Listowel |
| Equipment Type | None |
| Features | Irregular Lot Size, Gazebo, In-law Suite |
| Parking Space Total | 4 |
| Rental Equipment Type | None |
| Structure | Shed |
Building
| Bathroom Total | 4 |
| Bedrooms Above Ground | 3 |
| Bedrooms Total | 3 |
| Age | 6 To 15 Years |
| Appliances | Garage Door Opener Remote(s), Water Heater, Dishwasher, Dryer, Garage Door Opener, Stove, Washer, Refrigerator |
| Architectural Style | Bungalow |
| Basement Development | Finished |
| Basement Type | Full (finished) |
| Construction Style Attachment | Semi-detached |
| Cooling Type | Central Air Conditioning, Air Exchanger |
| Exterior Finish | Stone |
| Foundation Type | Poured Concrete |
| Heating Fuel | Natural Gas |
| Heating Type | Forced Air |
| Stories Total | 1 |
| Size Interior | 1,100 - 1,500 Ft2 |
| Type | House |
| Utility Water | Municipal Water |
Parking
| Attached Garage | |
| Garage |
Land
| Acreage | No |
| Fence Type | Fully Fenced |
| Sewer | Sanitary Sewer |
| Size Depth | 96 Ft |
| Size Frontage | 48 Ft |
| Size Irregular | 48 X 96 Ft ; 83.59ft X 96.05ft X 48.80ft X 100.97ft |
| Size Total Text | 48 X 96 Ft ; 83.59ft X 96.05ft X 48.80ft X 100.97ft |
| Zoning Description | R4 |
Rooms
| Level | Type | Length | Width | Dimensions |
|---|---|---|---|---|
| Basement | Bathroom | 1.55 m | 3.12 m | 1.55 m x 3.12 m |
| Basement | Bedroom | 3.15 m | 3.12 m | 3.15 m x 3.12 m |
| Basement | Recreational, Games Room | 5.89 m | 4.34 m | 5.89 m x 4.34 m |
| Basement | Bathroom | 2.49 m | 2.62 m | 2.49 m x 2.62 m |
| Basement | Bedroom | 3.66 m | 4.27 m | 3.66 m x 4.27 m |
| Basement | Cold Room | 4.34 m | 1.32 m | 4.34 m x 1.32 m |
| Basement | Dining Room | 2.29 m | 3.23 m | 2.29 m x 3.23 m |
| Basement | Kitchen | 2.62 m | 3.05 m | 2.62 m x 3.05 m |
| Basement | Living Room | 4.09 m | 3.66 m | 4.09 m x 3.66 m |
| Basement | Utility Room | 3.25 m | 1.68 m | 3.25 m x 1.68 m |
| Main Level | Bathroom | 2.16 m | 2.74 m | 2.16 m x 2.74 m |
| Main Level | Bathroom | 2.44 m | 2.54 m | 2.44 m x 2.54 m |
| Main Level | Bedroom | 2.95 m | 3.51 m | 2.95 m x 3.51 m |
| Main Level | Dining Room | 5.56 m | 2.31 m | 5.56 m x 2.31 m |
| Main Level | Foyer | 1.32 m | 3.05 m | 1.32 m x 3.05 m |
| Main Level | Kitchen | 4.93 m | 3.25 m | 4.93 m x 3.25 m |
| Main Level | Laundry Room | 2.18 m | 1.7 m | 2.18 m x 1.7 m |
| Main Level | Living Room | 5.56 m | 4.14 m | 5.56 m x 4.14 m |
| Main Level | Primary Bedroom | 4.27 m | 4.09 m | 4.27 m x 4.09 m |
| Main Level | Sunroom | 3.51 m | 3.91 m | 3.51 m x 3.91 m |
https://www.realtor.ca/real-estate/28115041/825-reserve-avenue-s-north-perth-32-listowel-32-listowel
Ellen Bakker
Salesperson







































