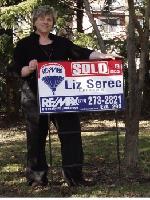3 Bedroom 2 Bathroom 1,100 - 1,500 ft2
None Forced Air
$396,900
Welcome to this charming 2.5-story semi-detached home. This residence offers a perfect blend of character and contemporary convenience, making it an ideal choice for single- or multigenerational families seeking a comfortable and stylish living space. Spacious living area provides ample room for relaxation and entertainment, ensuring a seamless blend of classic charm and modern amenities. The large backyard is an open canvas that offers numerous possibilities for creating a functional and beautiful outdoor space. Walk-up attic,currently unfinished, offers extra potential living space. Lots of storage space in the basement offers the opportunity to transform it into your vision. The home comes with all essential appliances included, adding extra value and convenience. Nestled in a desirable neighborhood, close to schools, parks, shopping, and public transit, offering an unbeatable location for everyday living. A perfect opportunity in the thriving Stratford market, renowned for its vibrant theatre scene, the Avon River, and just 5 minutes from beautiful Lake Victoria at the heart of the city. Some of the photos are AI staged. (id:51300)
Open House
This property has open houses!
Starts at:1:00 pm
Ends at:2:30 pm
Property Details
| MLS® Number | X12434712 |
| Property Type | Single Family |
| Community Name | Stratford |
| Amenities Near By | Hospital, Park, Place Of Worship, Schools |
| Community Features | School Bus |
| Equipment Type | Water Heater, Water Softener |
| Features | Flat Site, Lighting, Dry |
| Parking Space Total | 4 |
| Rental Equipment Type | Water Heater, Water Softener |
| Structure | Porch, Shed |
Building
| Bathroom Total | 2 |
| Bedrooms Above Ground | 3 |
| Bedrooms Total | 3 |
| Age | 100+ Years |
| Appliances | Water Heater, Water Softener, Water Meter, Dishwasher, Dryer, Stove, Washer, Refrigerator |
| Basement Development | Unfinished |
| Basement Type | Full (unfinished) |
| Construction Style Attachment | Semi-detached |
| Cooling Type | None |
| Exterior Finish | Vinyl Siding |
| Fire Protection | Smoke Detectors |
| Foundation Type | Poured Concrete |
| Half Bath Total | 1 |
| Heating Fuel | Natural Gas |
| Heating Type | Forced Air |
| Stories Total | 3 |
| Size Interior | 1,100 - 1,500 Ft2 |
| Type | House |
| Utility Water | Municipal Water |
Parking
Land
| Acreage | No |
| Land Amenities | Hospital, Park, Place Of Worship, Schools |
| Sewer | Sanitary Sewer |
| Size Depth | 149 Ft ,8 In |
| Size Frontage | 30 Ft ,3 In |
| Size Irregular | 30.3 X 149.7 Ft |
| Size Total Text | 30.3 X 149.7 Ft |
Rooms
| Level | Type | Length | Width | Dimensions |
|---|
| Second Level | Bathroom | 1.96 m | 2.41 m | 1.96 m x 2.41 m |
| Second Level | Bedroom | 2.44 m | 3.7 m | 2.44 m x 3.7 m |
| Second Level | Bedroom | 2.17 m | 3.51 m | 2.17 m x 3.51 m |
| Second Level | Bedroom | 4.63 m | 2.77 m | 4.63 m x 2.77 m |
| Main Level | Dining Room | 3.6 m | 4 m | 3.6 m x 4 m |
| Main Level | Kitchen | 4.36 m | 2.71 m | 4.36 m x 2.71 m |
| Main Level | Living Room | 3.17 m | 4.3 m | 3.17 m x 4.3 m |
https://www.realtor.ca/real-estate/28929869/83-east-gore-street-stratford-stratford



