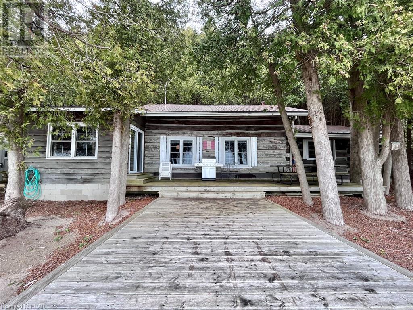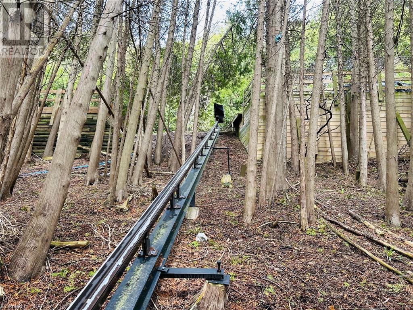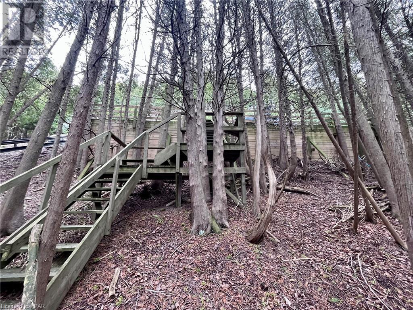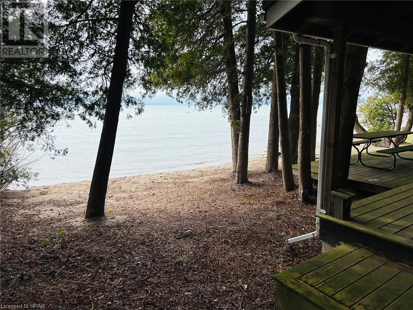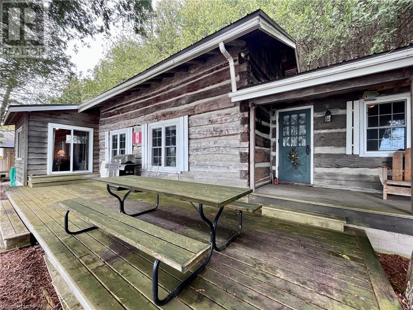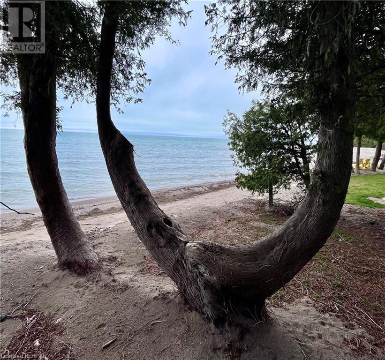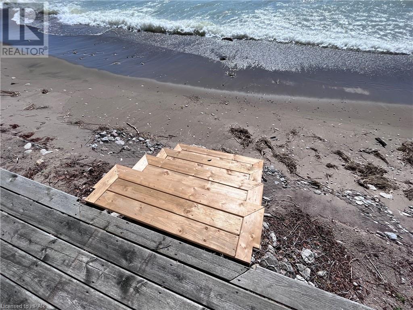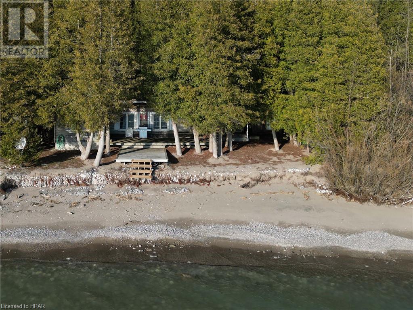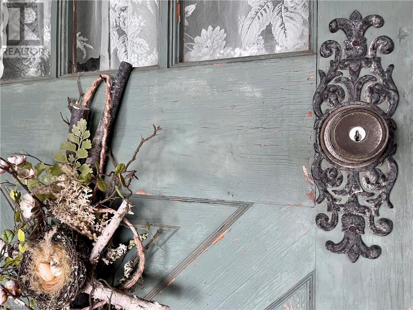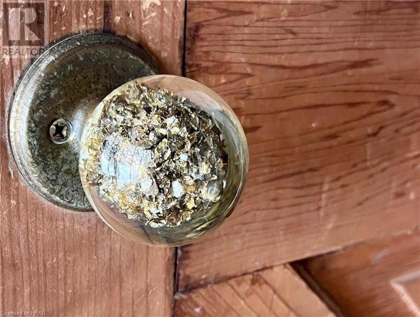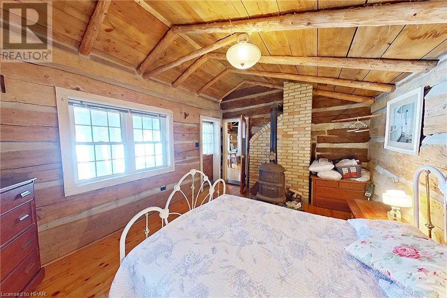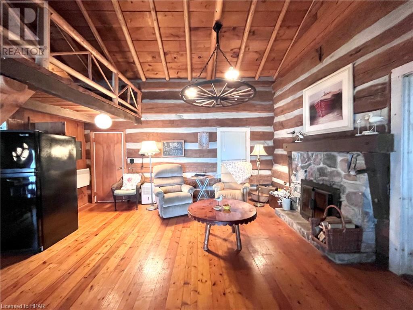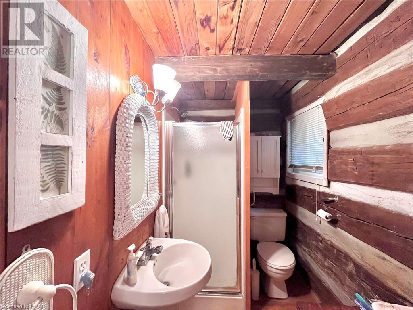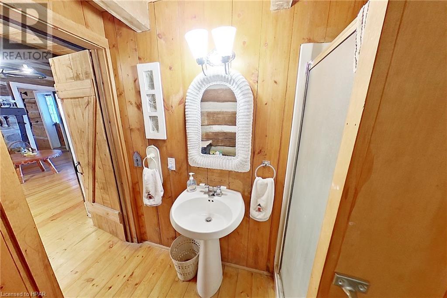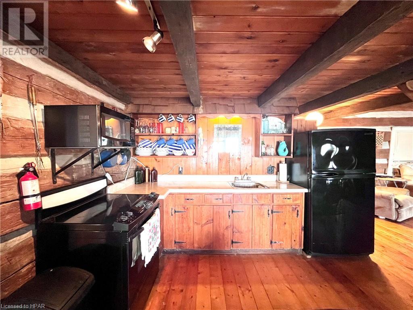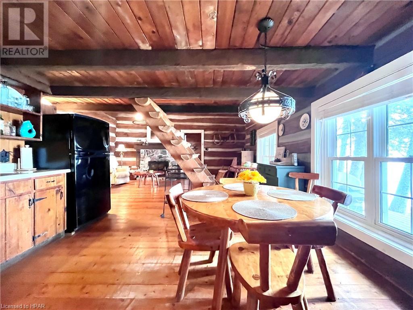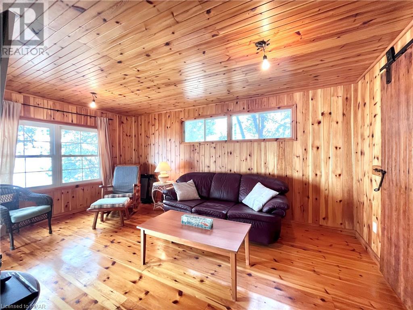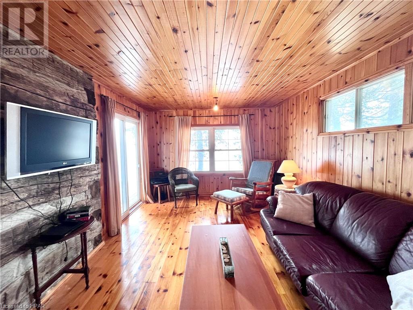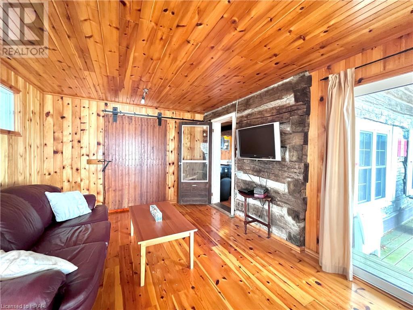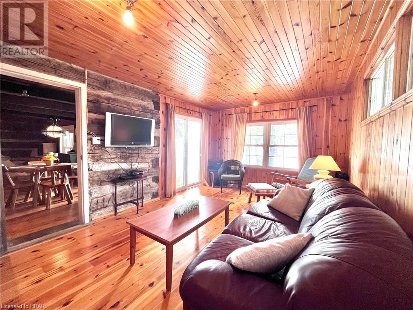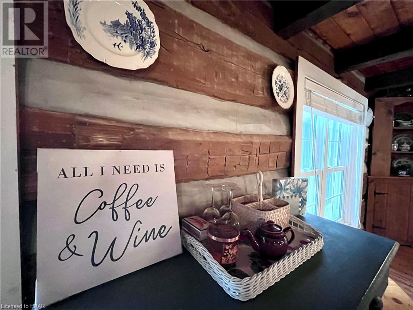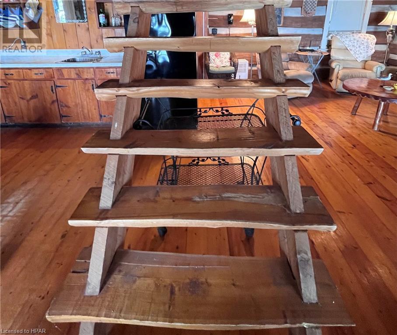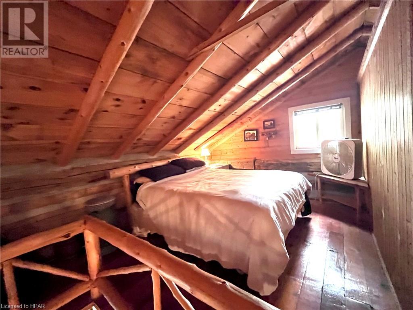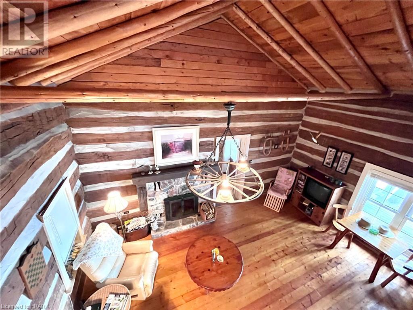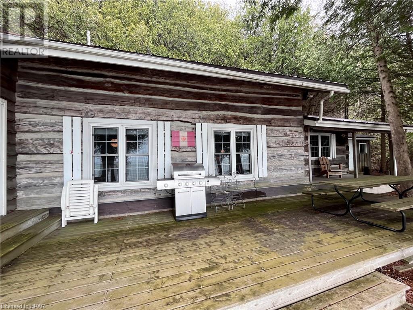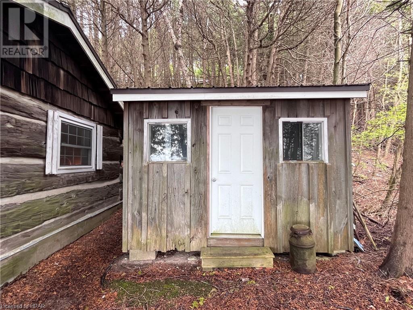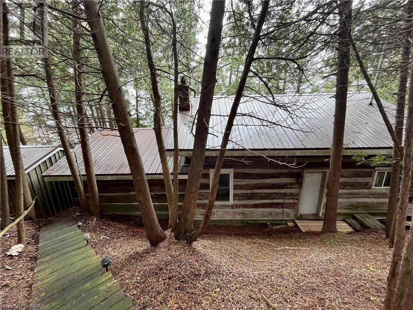3 Bedroom 1 Bathroom 1061 sqft
Log House/cabin Fireplace None Baseboard Heaters Waterfront
$1,199,000
PRIVATE LAKE-LEVEL LOG CHALET ON BEAUTIFUL LAKE HURON! If you’re looking for “THE ONE”...this is it! Charming 3 bedroom seasonal cottage located north of Goderich in the quaint lakeside hamlet of Port Albert. Authentic log retreat with warm pine floors throughout. Take time to appreciate the grace of yesteryear with the stunning cathedral ceilings and wood-burning stone fireplace in the main living area. The loft area offers 2 additional bedrooms. This cottage comes fully-furnished, so just bring your bags! Updates include newer windows, steel roof & drilled well. Large beach level deck is a perfect place to sit out and listen to the waves, as well as watch the amazing sunsets. Convenient battery operated lift from the road to the cottage. Be sure to check out the storage shed that could double as a ‘bunkie”. Call today for a private viewing and get ready to enjoy your summer at Lake Huron! (id:51300)
Property Details
| MLS® Number | 40579809 |
| Property Type | Single Family |
| AmenitiesNearBy | Beach, Golf Nearby |
| CommunicationType | High Speed Internet |
| EquipmentType | None |
| Features | Crushed Stone Driveway, Country Residential |
| ParkingSpaceTotal | 2 |
| RentalEquipmentType | None |
| Structure | Shed |
| ViewType | Lake View |
| WaterFrontType | Waterfront |
Building
| BathroomTotal | 1 |
| BedroomsAboveGround | 3 |
| BedroomsTotal | 3 |
| Appliances | Microwave, Refrigerator, Stove, Window Coverings |
| ArchitecturalStyle | Log House/cabin |
| BasementType | None |
| ConstructedDate | 1968 |
| ConstructionStyleAttachment | Detached |
| CoolingType | None |
| ExteriorFinish | Log |
| FireplaceFuel | Wood |
| FireplacePresent | Yes |
| FireplaceTotal | 1 |
| FireplaceType | Other - See Remarks |
| FoundationType | Block |
| HeatingFuel | Electric |
| HeatingType | Baseboard Heaters |
| SizeInterior | 1061 Sqft |
| Type | House |
| UtilityWater | Drilled Well |
Land
| Acreage | No |
| LandAmenities | Beach, Golf Nearby |
| SizeFrontage | 72 Ft |
| SizeIrregular | 0.18 |
| SizeTotal | 0.18 Ac|under 1/2 Acre |
| SizeTotalText | 0.18 Ac|under 1/2 Acre |
| SurfaceWater | Lake |
| ZoningDescription | Ne1-1 |
Rooms
| Level | Type | Length | Width | Dimensions |
|---|
| Second Level | Bedroom | | | 9'4'' x 10'2'' |
| Second Level | Bedroom | | | 9'5'' x 9'7'' |
| Main Level | Living Room | | | 19'0'' x 18'5'' |
| Main Level | Kitchen | | | 13'7'' x 8'2'' |
| Main Level | Family Room | | | 17'0'' x 11'4'' |
| Main Level | Primary Bedroom | | | 11'9'' x 15'5'' |
| Main Level | 3pc Bathroom | | | 4'11'' x 7'9'' |
Utilities
| Electricity | Available |
| Telephone | Available |
https://www.realtor.ca/real-estate/26823206/83425-cedar-bank-drive-ashfield-colborne-wawanosh

