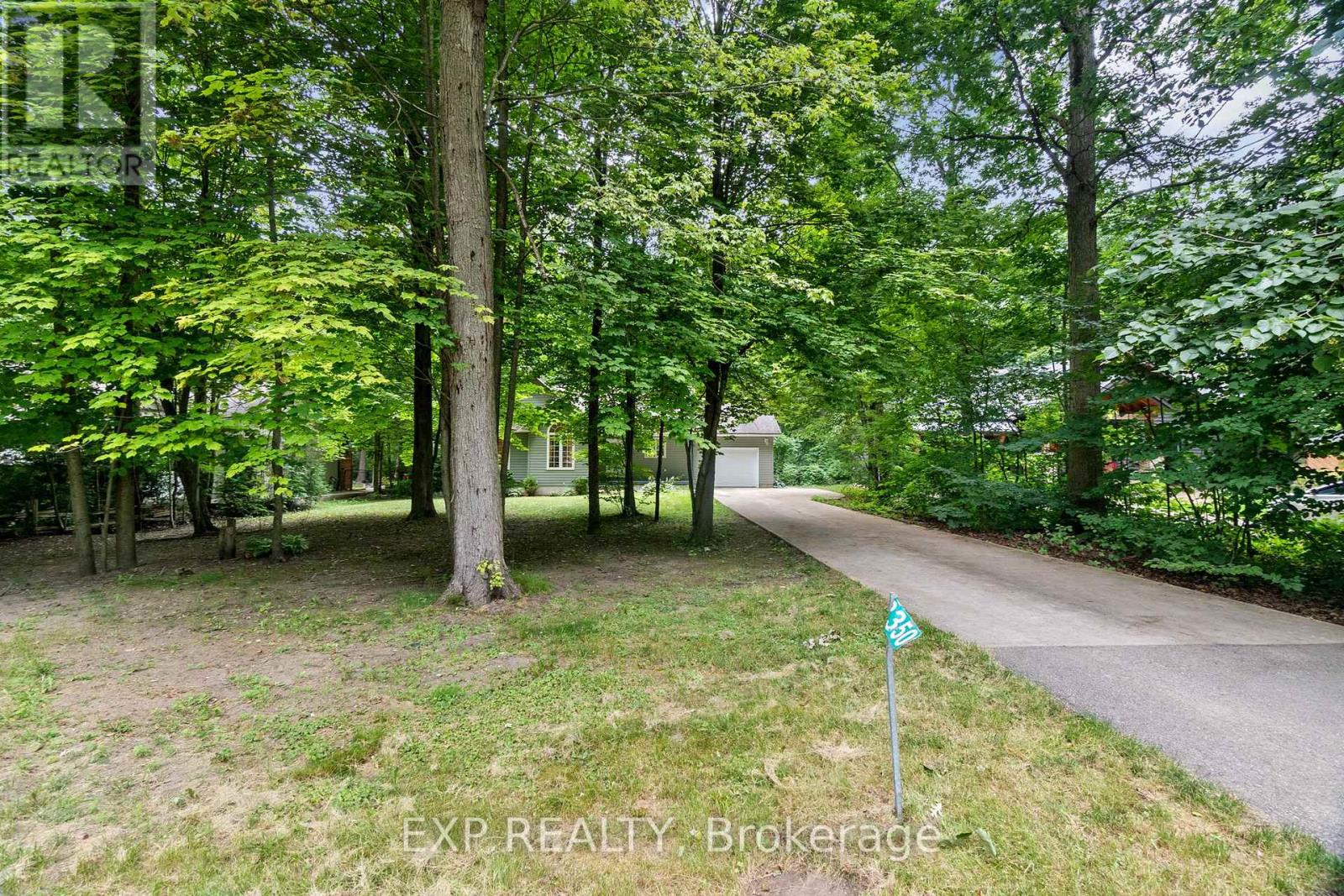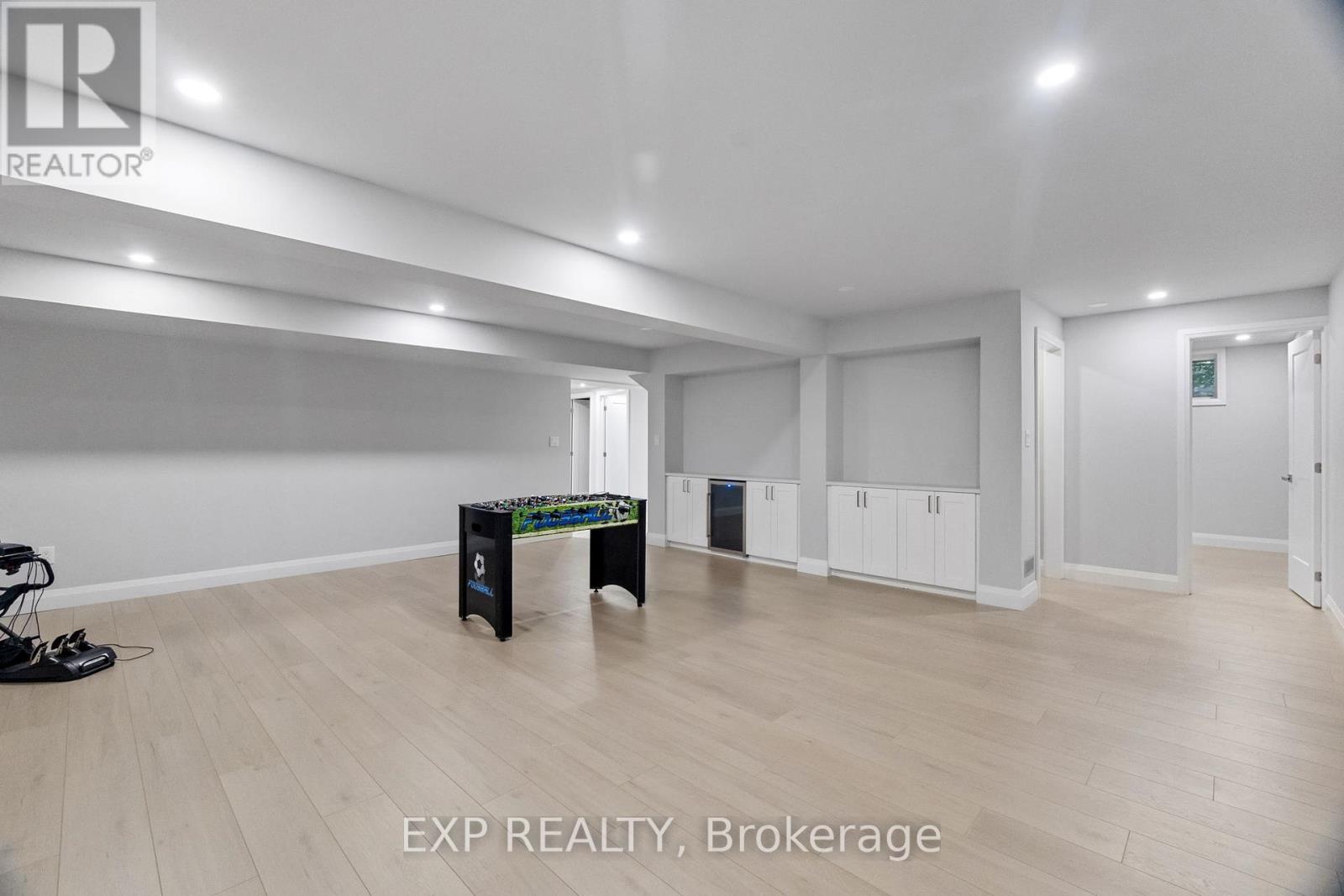4 Bedroom 2 Bathroom 1099.9909 - 1499.9875 sqft
Bungalow Fireplace Central Air Conditioning Forced Air
$749,900
This beautiful home is perfectly located between Grand Bend and Port Franks, welcome to 8350 Oakwood Drive in this quiet neighborhood across from the Pinery Provincial Park. This stunning bungalow features 3 bedrooms and 1 cheater bathroom with in floor heating on the main floor. The main floor showcases vaulted ceilings with an enormous space. The kitchen features white cupboards, bright large quartz countertops, and a separate pantry. The kitchen is open to the living room with a stone mantel fireplace, and sliding patio doors to the outdoor deck. The master bedroom is a nice size with a walkout to the deck. Heading down to the rec room on the lower level is a fantastic space for entertaining. The lower level has an additional bright kitchen, laundry room, bedroom with a walk-in closet, and a 3-piece bathroom. What makes this property so desirable is the full in-law suite potential with separate lower-level access from the garage side door. The property is situated on half an acre with a great size private yard, a firepit for quiet nights outdoors, and a nice-sized deck. It is just a superb property for outdoor entertaining with lots of room for lawn games. This spacious property has room to park your boat and is a short drive to the Ausable River and boat launch. There is an endless list of things to do in the areas with a close to the dog park, bike and walking trails, conservation area, and sandy beaches. This property is the perfect area for Air BnB and this house checks all the boxes for a great income property. Location, Location, Location!!! (id:51300)
Open House
This property has open houses!
Starts at:2:00 pm
Ends at:4:00 pm
Property Details
| MLS® Number | X9015429 |
| Property Type | Single Family |
| Community Name | Lambton Shores |
| AmenitiesNearBy | Beach |
| Features | Conservation/green Belt, In-law Suite |
| ParkingSpaceTotal | 9 |
| Structure | Deck, Porch, Patio(s) |
Building
| BathroomTotal | 2 |
| BedroomsAboveGround | 3 |
| BedroomsBelowGround | 1 |
| BedroomsTotal | 4 |
| Amenities | Fireplace(s) |
| Appliances | Water Heater, Garage Door Opener Remote(s), Dishwasher, Dryer, Microwave, Refrigerator, Stove, Washer |
| ArchitecturalStyle | Bungalow |
| BasementDevelopment | Finished |
| BasementFeatures | Separate Entrance |
| BasementType | N/a (finished) |
| ConstructionStyleAttachment | Detached |
| CoolingType | Central Air Conditioning |
| ExteriorFinish | Vinyl Siding |
| FireplacePresent | Yes |
| FireplaceTotal | 1 |
| FoundationType | Poured Concrete |
| HeatingFuel | Natural Gas |
| HeatingType | Forced Air |
| StoriesTotal | 1 |
| SizeInterior | 1099.9909 - 1499.9875 Sqft |
| Type | House |
| UtilityWater | Municipal Water |
Parking
Land
| Acreage | No |
| LandAmenities | Beach |
| Sewer | Septic System |
| SizeFrontage | 85 Ft ,3 In |
| SizeIrregular | 85.3 Ft |
| SizeTotalText | 85.3 Ft|under 1/2 Acre |
| SurfaceWater | Lake/pond |
| ZoningDescription | R6 |
Rooms
| Level | Type | Length | Width | Dimensions |
|---|
| Lower Level | Bedroom 3 | 4.3 m | 2.78 m | 4.3 m x 2.78 m |
| Lower Level | Kitchen | 3.69 m | 2.68 m | 3.69 m x 2.68 m |
| Lower Level | Playroom | 3.5 m | 1.82 m | 3.5 m x 1.82 m |
| Lower Level | Games Room | 6.4 m | 6.55 m | 6.4 m x 6.55 m |
| Main Level | Primary Bedroom | 3.66 m | 4.7 m | 3.66 m x 4.7 m |
| Main Level | Bedroom | 3 m | 3.4 m | 3 m x 3.4 m |
| Main Level | Bedroom 2 | 2.47 m | 3.9 m | 2.47 m x 3.9 m |
| Main Level | Kitchen | 6.8 m | 3.8 m | 6.8 m x 3.8 m |
| Main Level | Living Room | 6.8 m | 3.8 m | 6.8 m x 3.8 m |
Utilities
https://www.realtor.ca/real-estate/27136101/8350-oakwood-drive-lambton-shores-lambton-shores










































