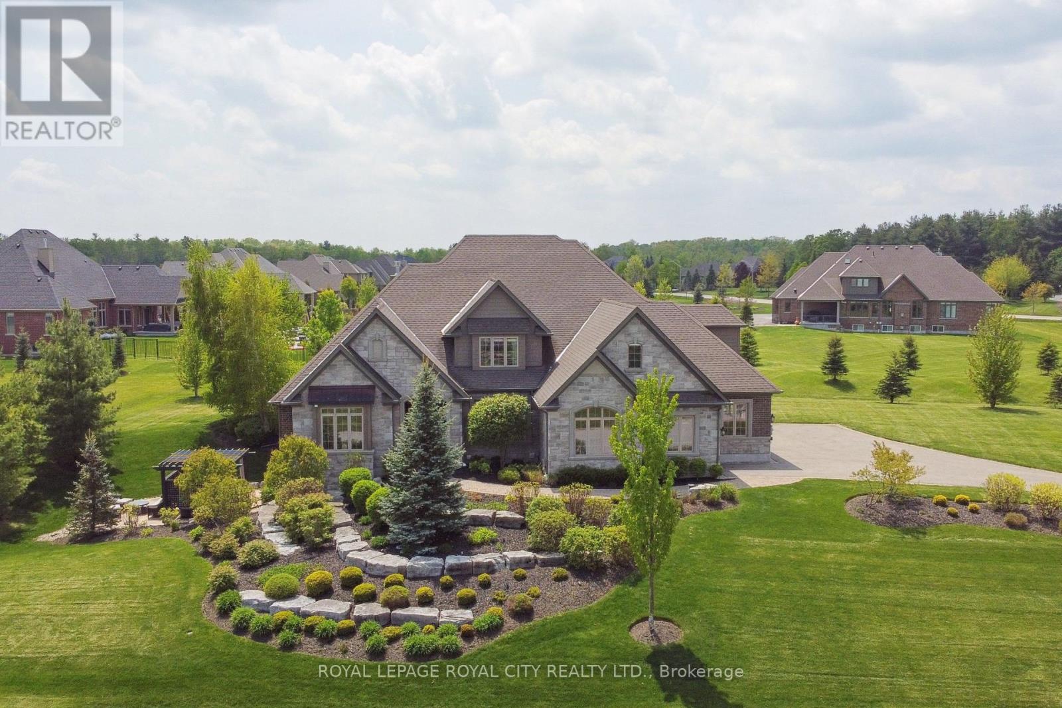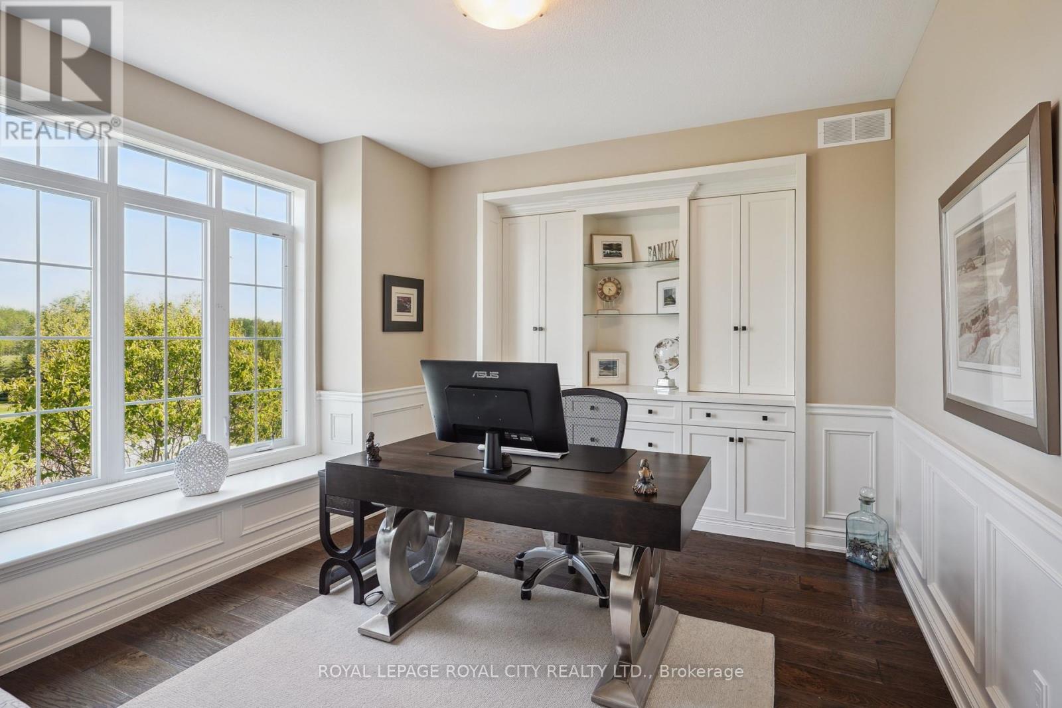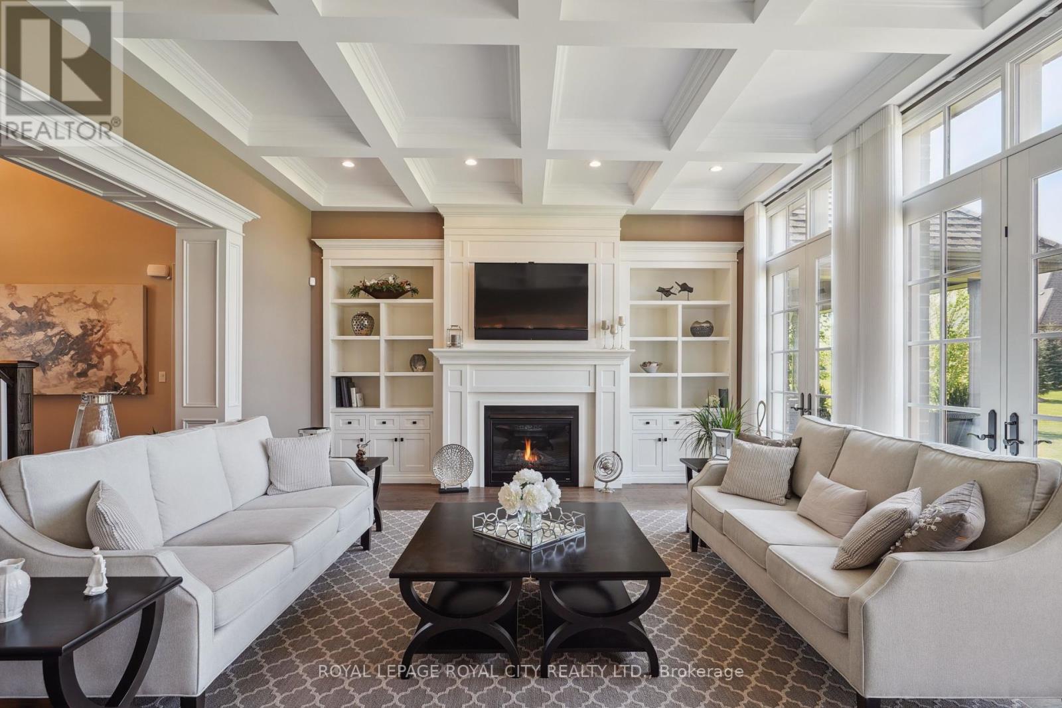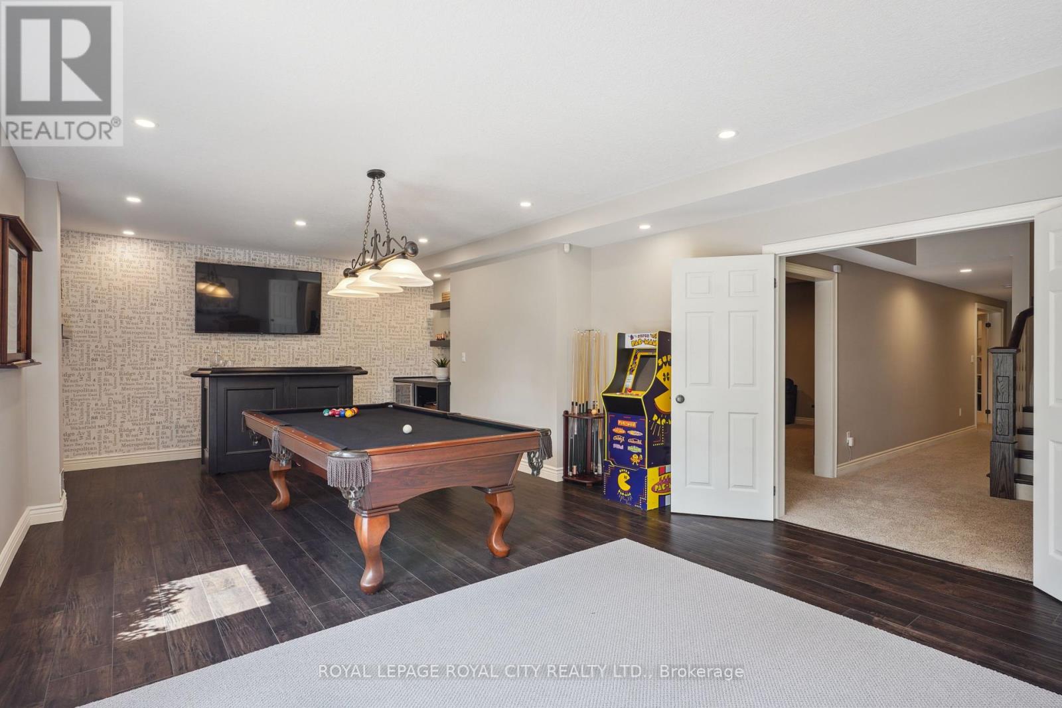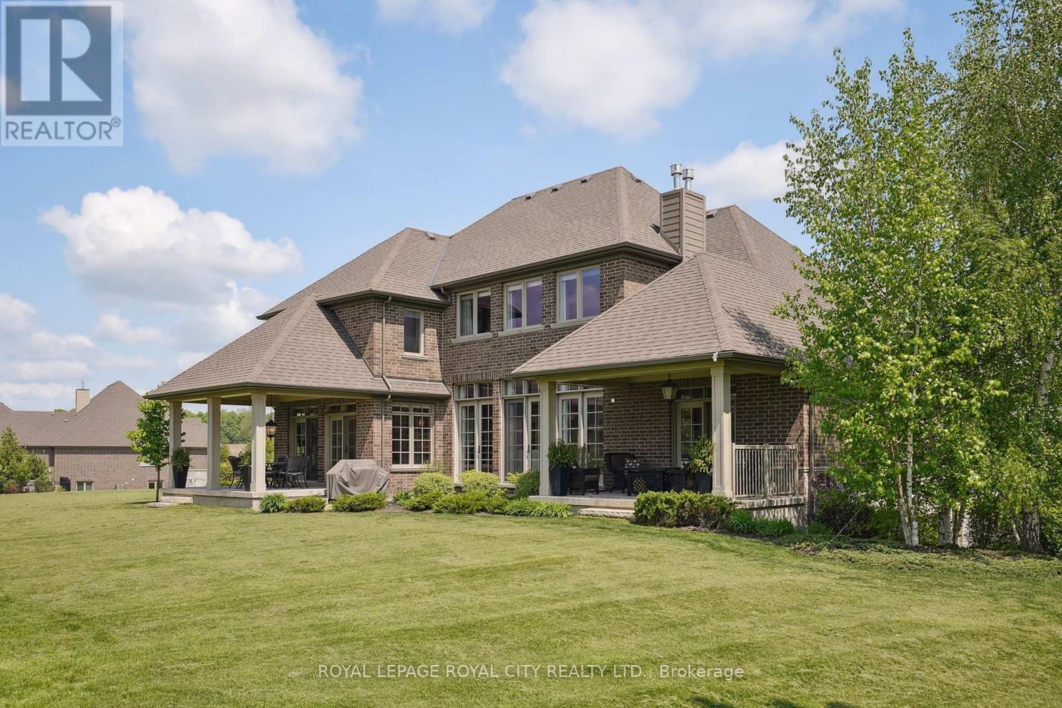5 Bedroom 5 Bathroom
Fireplace Central Air Conditioning, Air Exchanger Forced Air Landscaped, Lawn Sprinkler
$3,499,000
Welcome to an unparalleled realm of luxury living nestled within the prestigious confines of the executive community Audrey Meadows. The heart of this abode is its high-end kitchen, a culinary haven that embodies the epitome of a pampered lifestyle. Crafted with the finest materials and equipped with top-of-the-line Gaggenau and Thermador appliances, beckoning chefs to indulge their culinary passions. The Butlers Pantry is equipped with a B/I Espresso machine for ultra convenience. The Great Room cascades light throughout the home with the triple panel doors, transoms, coffered ceilings and custom remote controlled Hunter Douglas drapery. Multiple accesses invite those to the two covered pavilions for al fresco dining and lounging. A two level stunning primary bedroom provides a sanctuary of tranquility, boasting plush carpets, oversized windows, sophisticated dressing room with shoe and jewelry cabinetry. Relaxation flows into the ensuite with twin vanities, deep soaker tub, and rainfall showers that rejuvenate the senses. Multi-Generations or in-laws will be comfortable with bedrooms on every level while accessing full washrooms on each floor. The walk out basement continues to impress for weekend family entertainment. The Games room will be the hub of activity with the AV System and the Bar area. Gym and Rec Room can easily be converted to accommodate extended family. The side walk out invites you to the pergola, hot tub and quiet patio retreat. The grounds are professionally manicured with terraced stone gardens bursting with perennials and ornamental trees. Behold a masterpiece of architectural elegance, custom built by accomplished builder Charleston Homes, where every corner whispers sophistication and every detail exudes opulence. (id:51300)
Property Details
| MLS® Number | X8382634 |
| Property Type | Single Family |
| Community Name | Rural Puslinch |
| CommunityFeatures | Community Centre, School Bus |
| EquipmentType | Water Heater |
| ParkingSpaceTotal | 15 |
| RentalEquipmentType | Water Heater |
| Structure | Patio(s), Porch |
Building
| BathroomTotal | 5 |
| BedroomsAboveGround | 4 |
| BedroomsBelowGround | 1 |
| BedroomsTotal | 5 |
| Amenities | Fireplace(s) |
| Appliances | Garage Door Opener Remote(s), Central Vacuum, Range, Oven - Built-in, Water Softener, Water Treatment, Dishwasher, Dryer, Garage Door Opener, Microwave, Oven, Refrigerator, Washer, Window Coverings |
| BasementDevelopment | Partially Finished |
| BasementType | Full (partially Finished) |
| ConstructionStyleAttachment | Detached |
| CoolingType | Central Air Conditioning, Air Exchanger |
| ExteriorFinish | Brick, Stone |
| FireProtection | Alarm System, Security System |
| FireplacePresent | Yes |
| FireplaceTotal | 2 |
| FoundationType | Concrete |
| HalfBathTotal | 1 |
| HeatingFuel | Natural Gas |
| HeatingType | Forced Air |
| StoriesTotal | 2 |
| Type | House |
Parking
Land
| Acreage | No |
| LandscapeFeatures | Landscaped, Lawn Sprinkler |
| Sewer | Septic System |
| SizeFrontage | 219 Ft |
| SizeIrregular | 219.86 Ft |
| SizeTotalText | 219.86 Ft|1/2 - 1.99 Acres |
| ZoningDescription | A |
Rooms
| Level | Type | Length | Width | Dimensions |
|---|
| Second Level | Bedroom | 5.51 m | 4.85 m | 5.51 m x 4.85 m |
| Second Level | Bedroom | 4.14 m | 3.66 m | 4.14 m x 3.66 m |
| Second Level | Primary Bedroom | 6.91 m | 5.16 m | 6.91 m x 5.16 m |
| Basement | Games Room | 9.55 m | 4.62 m | 9.55 m x 4.62 m |
| Basement | Family Room | 6.73 m | 5.05 m | 6.73 m x 5.05 m |
| Main Level | Bedroom | 3.89 m | 3.66 m | 3.89 m x 3.66 m |
| Main Level | Eating Area | 4.95 m | 2.69 m | 4.95 m x 2.69 m |
| Main Level | Dining Room | 4.85 m | 4.17 m | 4.85 m x 4.17 m |
| Main Level | Foyer | 3.78 m | 2.39 m | 3.78 m x 2.39 m |
| Main Level | Kitchen | 5.69 m | 5.61 m | 5.69 m x 5.61 m |
| Main Level | Great Room | 7.19 m | 4.98 m | 7.19 m x 4.98 m |
| Main Level | Pantry | 2.67 m | 1.63 m | 2.67 m x 1.63 m |
https://www.realtor.ca/real-estate/26956690/84-old-ruby-lane-puslinch-rural-puslinch

