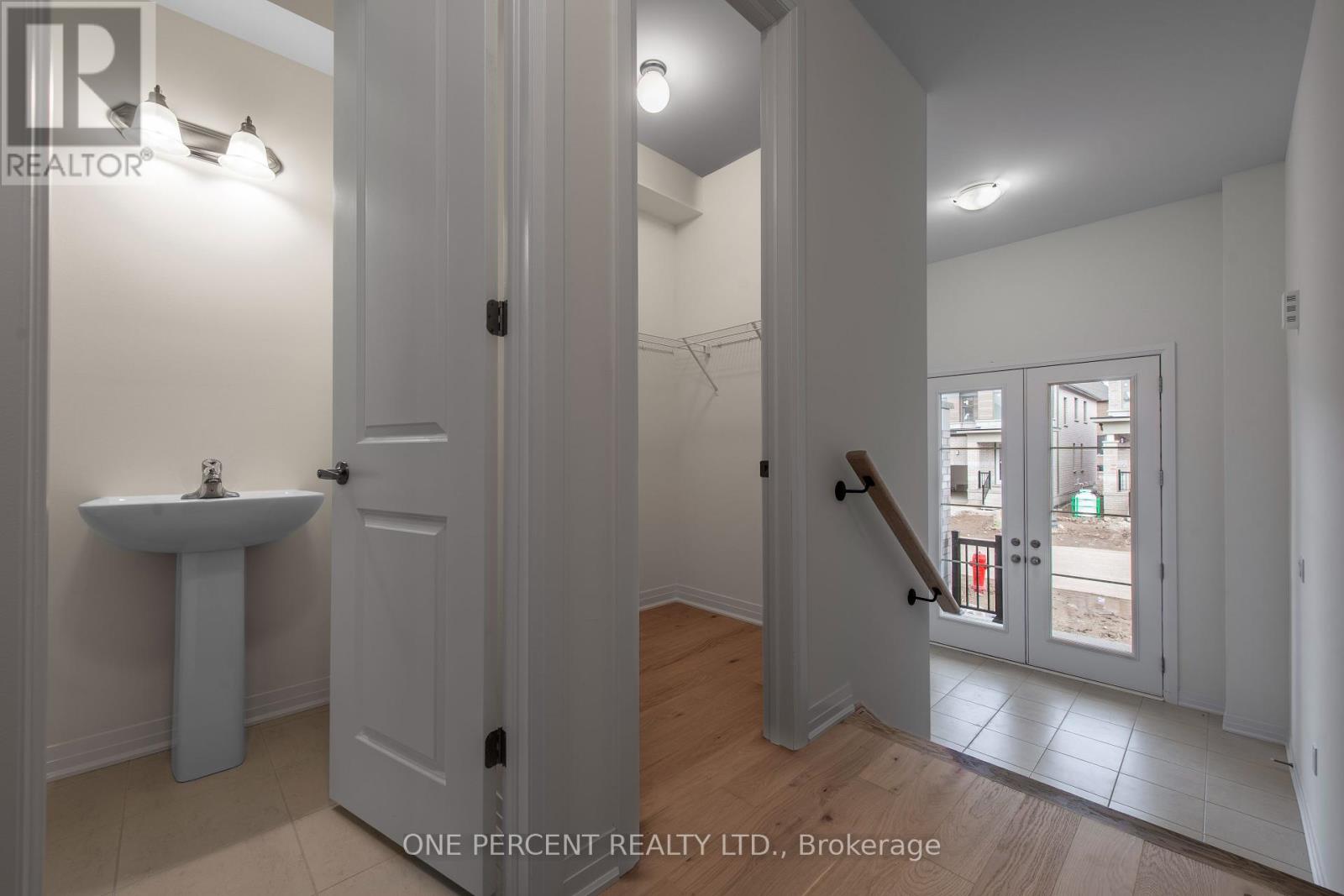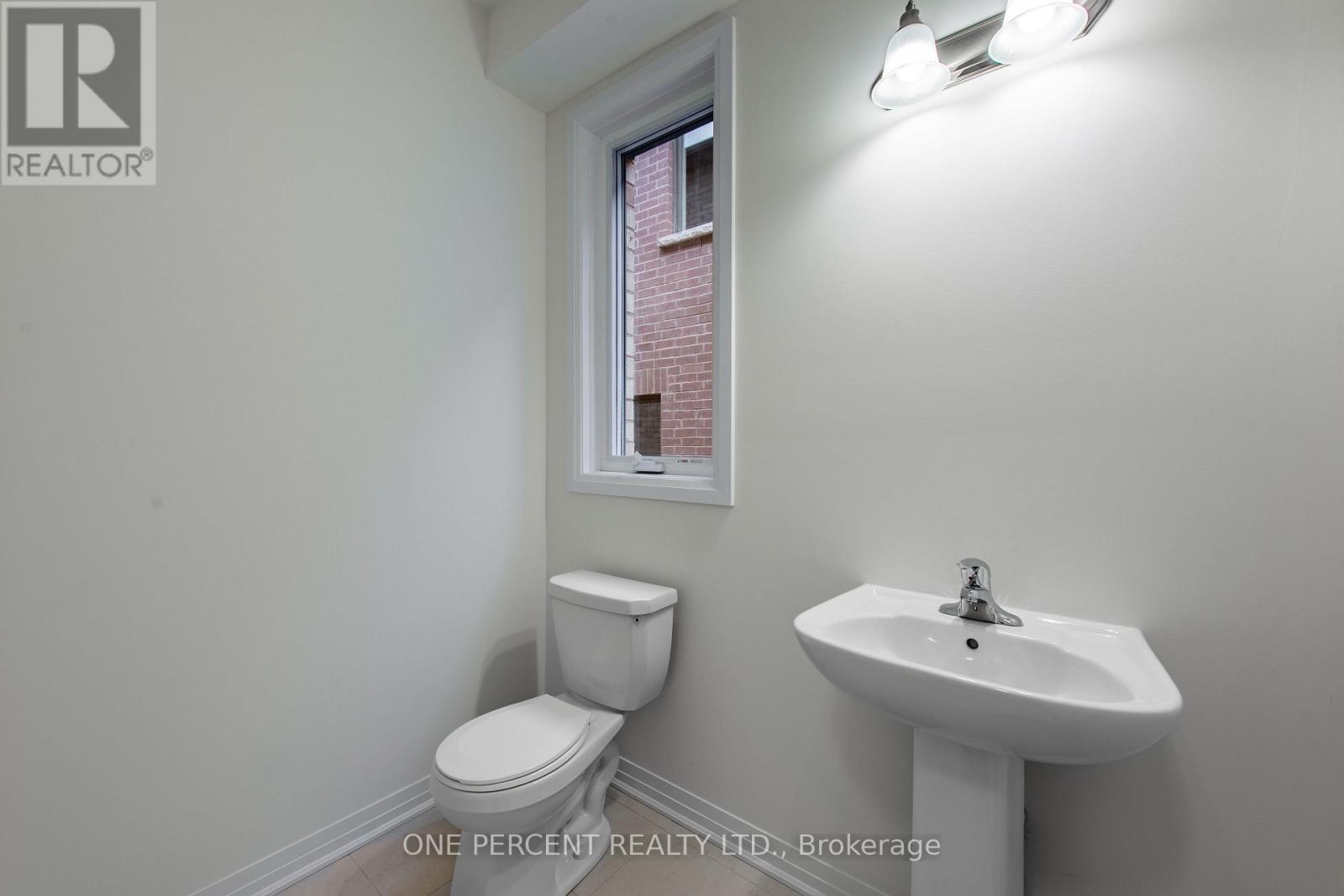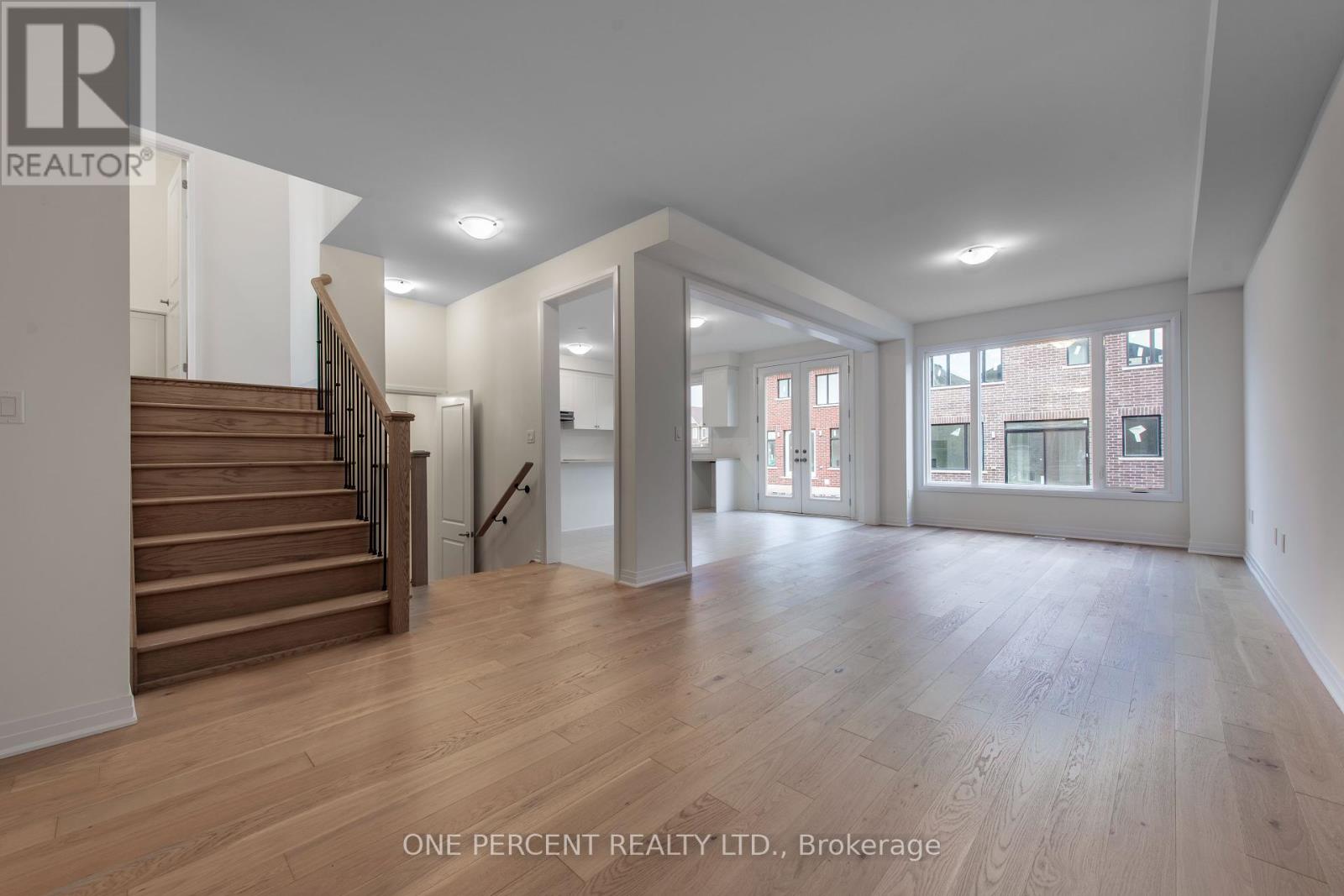4 Bedroom 4 Bathroom 2,500 - 3,000 ft2
Forced Air
$1,189,000
Brand-New Luxury Home by Cachet Homes in Erin! This stunning 4-bedroom, 3.5-bathroom home offers over 2,500 sq. ft. of beautifully designed space. A grand double-door entry welcomes you into a bright and spacious interior with soaring 9-foot ceilings on the main floor, large windows, beautiful stained oak staircase, and elegant engineered hardwood flooring. The gourmet kitchen is perfect for culinary enthusiasts, while the second-floor laundry adds everyday convenience. The home features four spacious bedrooms, including a luxurious primary suite with a stunning 5-piece ensuite and a second bedroom with its own 4-piece ensuite. The unfinished basement provides limitless potential for future customization. Ideally situated just minutes from schools, parks, shopping, and dining, this home is the perfect blend of comfort and sophistication. Don't miss this incredible opportunity! (id:51300)
Property Details
| MLS® Number | X12058976 |
| Property Type | Single Family |
| Community Name | Erin |
| Parking Space Total | 4 |
Building
| Bathroom Total | 4 |
| Bedrooms Above Ground | 4 |
| Bedrooms Total | 4 |
| Age | New Building |
| Appliances | Garage Door Opener |
| Basement Development | Unfinished |
| Basement Type | N/a (unfinished) |
| Construction Style Attachment | Detached |
| Exterior Finish | Brick |
| Flooring Type | Hardwood, Ceramic, Carpeted |
| Foundation Type | Poured Concrete |
| Half Bath Total | 1 |
| Heating Fuel | Natural Gas |
| Heating Type | Forced Air |
| Stories Total | 2 |
| Size Interior | 2,500 - 3,000 Ft2 |
| Type | House |
| Utility Water | Municipal Water |
Parking
Land
| Acreage | No |
| Sewer | Sanitary Sewer |
| Size Depth | 91 Ft ,2 In |
| Size Frontage | 36 Ft ,1 In |
| Size Irregular | 36.1 X 91.2 Ft |
| Size Total Text | 36.1 X 91.2 Ft |
Rooms
| Level | Type | Length | Width | Dimensions |
|---|
| Second Level | Primary Bedroom | 5.43 m | 3.66 m | 5.43 m x 3.66 m |
| Second Level | Bedroom 2 | 4.15 m | 3.35 m | 4.15 m x 3.35 m |
| Second Level | Bedroom 3 | 3.05 m | 3.05 m | 3.05 m x 3.05 m |
| Second Level | Bedroom 4 | 3.05 m | 3.05 m | 3.05 m x 3.05 m |
| Main Level | Living Room | 4.57 m | 3.35 m | 4.57 m x 3.35 m |
| Main Level | Dining Room | 3.66 m | 3.35 m | 3.66 m x 3.35 m |
| Main Level | Eating Area | 4.69 m | 2.47 m | 4.69 m x 2.47 m |
| Main Level | Kitchen | 4.69 m | 2.38 m | 4.69 m x 2.38 m |
| In Between | Media | 4.88 m | 4.33 m | 4.88 m x 4.33 m |
https://www.realtor.ca/real-estate/28113787/84-player-drive-erin-erin









































