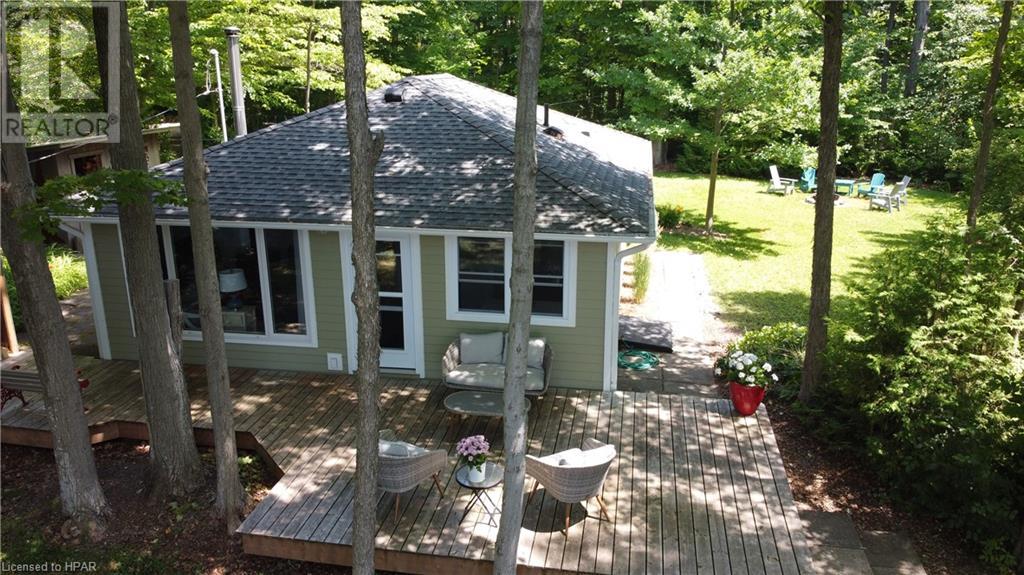84145 B Upper Road Ashfield-Colborne-Wawanosh (Twp), Ontario N7A 3X9
$739,000
Charming Lakeview retreat! Cozy 3 bedroom cottage nestled on large, tranquil lot with fire-pit overlooking Lake Huron located 10 minutes north of Goderich. This private getaway boasts a quaint kitchen-living room layout with wood-burning fireplace (2014), of-the-era 1950's. inspired kitchen with eating area (bench seating), lots of windows facing the lake that leads to large, newer, deck. Updates 4-piece bathroom. Appliances, canoe & furnishings included. Ready for possession immediately. Newer cement board siding & windows, soffit, eavestrough and fascia. Beautiful end lot with mature trees, outbuildings, and a short stroll to one of the areas finest beaches. (id:51300)
Property Details
| MLS® Number | 40594734 |
| Property Type | Single Family |
| Amenities Near By | Beach |
| Communication Type | High Speed Internet |
| Community Features | Quiet Area |
| Equipment Type | None |
| Features | Cul-de-sac, Conservation/green Belt, Crushed Stone Driveway, Country Residential, Recreational |
| Parking Space Total | 3 |
| Rental Equipment Type | None |
| Structure | Shed |
| View Type | Lake View |
Building
| Bathroom Total | 1 |
| Bedrooms Above Ground | 3 |
| Bedrooms Total | 3 |
| Appliances | Microwave, Stove, Window Coverings |
| Architectural Style | Bungalow |
| Basement Development | Unfinished |
| Basement Type | Crawl Space (unfinished) |
| Constructed Date | 1974 |
| Construction Style Attachment | Detached |
| Cooling Type | None |
| Exterior Finish | Hardboard |
| Fire Protection | None |
| Fireplace Fuel | Wood |
| Fireplace Present | Yes |
| Fireplace Total | 1 |
| Fireplace Type | Stove |
| Heating Fuel | Electric |
| Heating Type | Baseboard Heaters, Stove |
| Stories Total | 1 |
| Size Interior | 768 Sqft |
| Type | House |
| Utility Water | Co-operative Well |
Parking
| Visitor Parking |
Land
| Access Type | Road Access |
| Acreage | No |
| Land Amenities | Beach |
| Sewer | Septic System |
| Size Frontage | 73 Ft |
| Size Total Text | 1/2 - 1.99 Acres |
| Zoning Description | Rc1 Ne1 |
Rooms
| Level | Type | Length | Width | Dimensions |
|---|---|---|---|---|
| Main Level | 4pc Bathroom | 5'0'' x 8'0'' | ||
| Main Level | Bedroom | 9'7'' x 9'6'' | ||
| Main Level | Bedroom | 11'6'' x 8'2'' | ||
| Main Level | Primary Bedroom | 11'6'' x 10'0'' | ||
| Main Level | Great Room | 14'10'' x 12'4'' | ||
| Main Level | Kitchen | 5'5'' x 15'10'' |
Utilities
| Cable | Available |
| Electricity | Available |
https://www.realtor.ca/real-estate/26939774/84145-b-upper-road-ashfield-colborne-wawanosh-twp

Geoffrey Neil Cheney
Salesperson
https://www.youtube.com/embed/u7f4VquY2_c
www.geoffreycheney.com/
https://www.facebook.com/Geoffrey-Cheney-Real-Estate-Representative-568729053178731








































