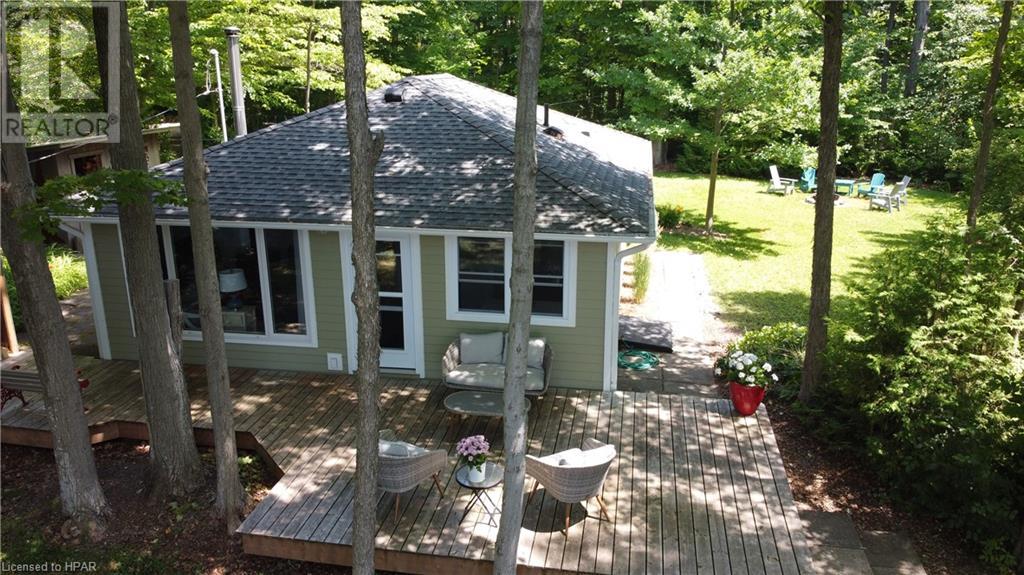3 Bedroom 1 Bathroom 768 sqft
Bungalow Fireplace None Baseboard Heaters, Stove
$695,000
Charming Lakeview retreat! Cozy 3 bedroom cottage nestled on large, tranquil lot with fire-pit overlooking Lake Huron located 10 minutes north of Goderich. This private getaway boasts a quaint kitchen-living room layout with wood-burning fireplace (2014), of-the-era 1950's. inspired kitchen with eating area (bench seating), lots of windows facing the lake that leads to large, newer, deck. Updates 4-piece bathroom. Appliances, canoe & furnishings included. Ready for possession immediately. Newer cement board siding & windows, soffit, eavestrough and fascia. Beautiful end lot with mature trees, outbuildings, and a short stroll to one of the areas finest beaches. (id:51300)
Property Details
| MLS® Number | 40594734 |
| Property Type | Single Family |
| AmenitiesNearBy | Beach |
| CommunicationType | High Speed Internet |
| CommunityFeatures | Quiet Area |
| EquipmentType | None |
| Features | Cul-de-sac, Conservation/green Belt, Crushed Stone Driveway, Country Residential, Recreational |
| ParkingSpaceTotal | 3 |
| RentalEquipmentType | None |
| Structure | Shed |
| ViewType | Lake View |
Building
| BathroomTotal | 1 |
| BedroomsAboveGround | 3 |
| BedroomsTotal | 3 |
| Appliances | Microwave, Stove, Window Coverings |
| ArchitecturalStyle | Bungalow |
| BasementDevelopment | Unfinished |
| BasementType | Crawl Space (unfinished) |
| ConstructedDate | 1974 |
| ConstructionStyleAttachment | Detached |
| CoolingType | None |
| ExteriorFinish | Hardboard |
| FireProtection | None |
| FireplaceFuel | Wood |
| FireplacePresent | Yes |
| FireplaceTotal | 1 |
| FireplaceType | Stove |
| HeatingFuel | Electric |
| HeatingType | Baseboard Heaters, Stove |
| StoriesTotal | 1 |
| SizeInterior | 768 Sqft |
| Type | House |
| UtilityWater | Co-operative Well |
Parking
Land
| AccessType | Road Access |
| Acreage | No |
| LandAmenities | Beach |
| Sewer | Septic System |
| SizeFrontage | 73 Ft |
| SizeTotalText | 1/2 - 1.99 Acres |
| ZoningDescription | Rc1 Ne1 |
Rooms
| Level | Type | Length | Width | Dimensions |
|---|
| Main Level | 4pc Bathroom | | | 5'0'' x 8'0'' |
| Main Level | Bedroom | | | 9'7'' x 9'6'' |
| Main Level | Bedroom | | | 11'6'' x 8'2'' |
| Main Level | Primary Bedroom | | | 11'6'' x 10'0'' |
| Main Level | Great Room | | | 14'10'' x 12'4'' |
| Main Level | Kitchen | | | 5'5'' x 15'10'' |
Utilities
| Cable | Available |
| Electricity | Available |
https://www.realtor.ca/real-estate/26939774/84145-b-upper-road-ashfield-colborne-wawanosh-twp








































