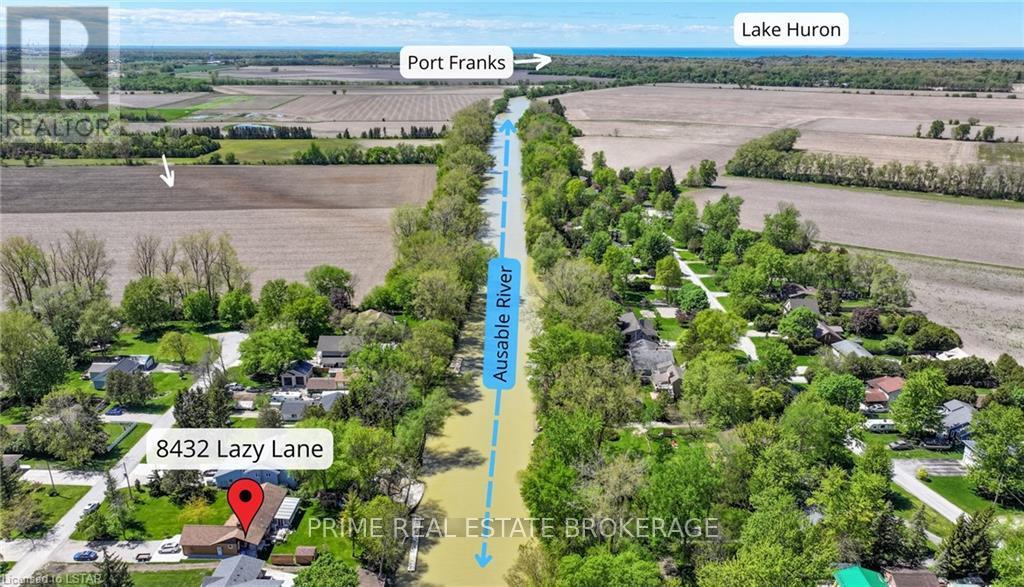3 Bedroom 3 Bathroom
Fireplace Wall Unit Forced Air
$749,000
Welcome to 8432 Lazy Lane in Thedford, where tranquility meets convenience. This prime property offers private docking rights directly into Lake Huron, mere minutes from the vibrant locales of Port Franks and Grand Bend. Nestled on Lazy Lane, a peaceful cul-de-sac alongside the picturesque Ausauble River, this residence epitomizes the ideal retreat from city life without sacrificing accessibility. Owning this property means investing in a waterfront lifestyle with unparalleled benefits. Enjoy easy access to nearby cities like London and Sarnia for essential amenities while relishing in the abundance of outdoor activities along the coastline. Whether it's exploring Grand Bend, Bayfield, or Garter Ridge, the possibilities for adventure are endless. Step inside to discover a meticulously cared-for ranch-style home boasting hardwood cabinetry in the kitchen, an upgraded bathroom, and a sunroom overlooking the expansive backyard. With ample room for entertaining in the living room and dining area, hosting guests is effortless. Plus, practical features such as an oversized laundry room and garage with workshop space ensure convenience at every turn. Additional upgrades include two sheds for storage, a multifunctional basement space, and a two-tier deck system offering breathtaking views of the serene waters. With turnkey move-in ready condition and potential for future expansion in the above-garage bedroom and basement, this property is the epitome of comfort and functionality. Experience the allure of Lazy Lane living firsthand. Discover the unmatched charm and convenience of this waterfront haven. (id:51300)
Property Details
| MLS® Number | X8286098 |
| Property Type | Single Family |
| Community Name | Lambton Shores |
| ParkingSpaceTotal | 16 |
| Structure | Deck, Dock |
| ViewType | River View |
Building
| BathroomTotal | 3 |
| BedroomsAboveGround | 3 |
| BedroomsTotal | 3 |
| Appliances | Refrigerator |
| BasementType | Full |
| ConstructionStyleAttachment | Detached |
| CoolingType | Wall Unit |
| FireplacePresent | Yes |
| FireplaceTotal | 1 |
| FoundationType | Poured Concrete |
| HalfBathTotal | 1 |
| HeatingFuel | Natural Gas |
| HeatingType | Forced Air |
| StoriesTotal | 1 |
| Type | House |
| UtilityWater | Municipal Water |
Parking
Land
| AccessType | Year-round Access |
| Acreage | No |
| Sewer | Septic System |
| SizeDepth | 209 Ft |
| SizeFrontage | 77 Ft |
| SizeIrregular | 77.25 X 209.45 Ft |
| SizeTotalText | 77.25 X 209.45 Ft|under 1/2 Acre |
| ZoningDescription | R6 |
Rooms
| Level | Type | Length | Width | Dimensions |
|---|
| Main Level | Foyer | 3.3 m | 2.51 m | 3.3 m x 2.51 m |
| Main Level | Dining Room | 2.87 m | 4.19 m | 2.87 m x 4.19 m |
| Main Level | Living Room | 4.57 m | 4.19 m | 4.57 m x 4.19 m |
| Main Level | Kitchen | 4.27 m | 4.57 m | 4.27 m x 4.57 m |
| Main Level | Laundry Room | 4.57 m | 2.13 m | 4.57 m x 2.13 m |
| Main Level | Primary Bedroom | 3.96 m | 3.66 m | 3.96 m x 3.66 m |
| Main Level | Bedroom | 3.35 m | 2.92 m | 3.35 m x 2.92 m |
| Main Level | Bedroom | 2.79 m | 2.92 m | 2.79 m x 2.92 m |
https://www.realtor.ca/real-estate/26828098/8432-lazy-lane-lambton-shores-lambton-shores




















































