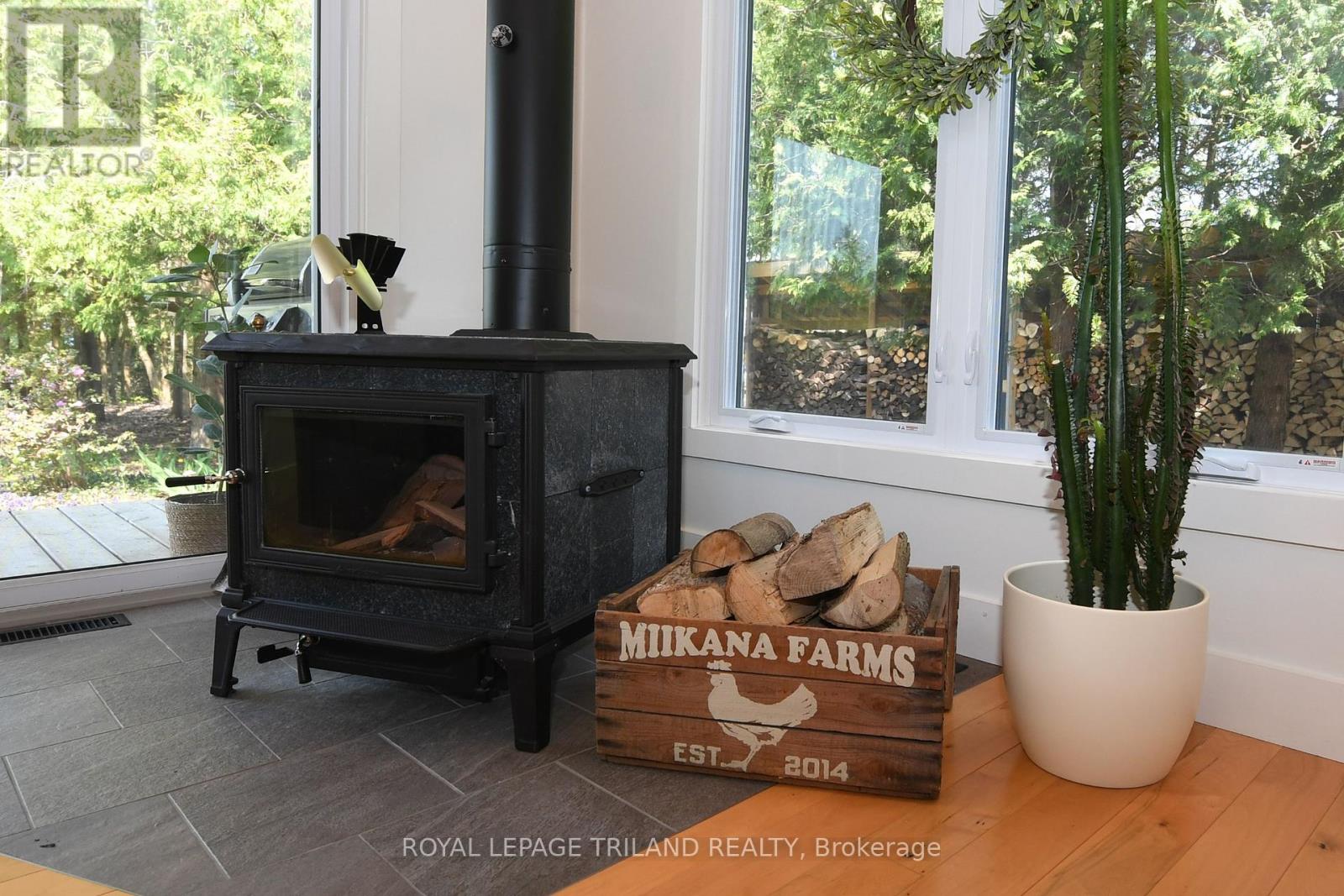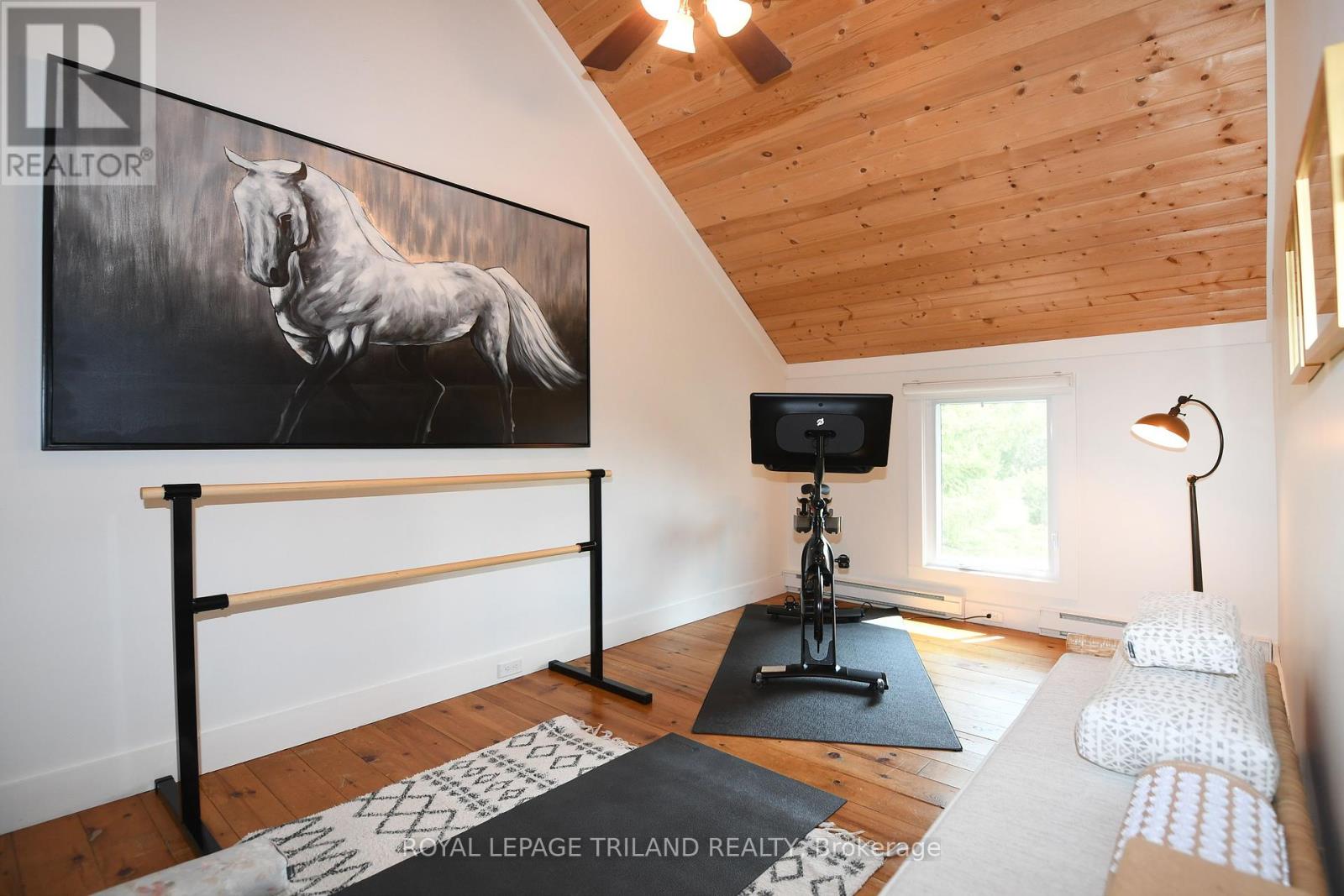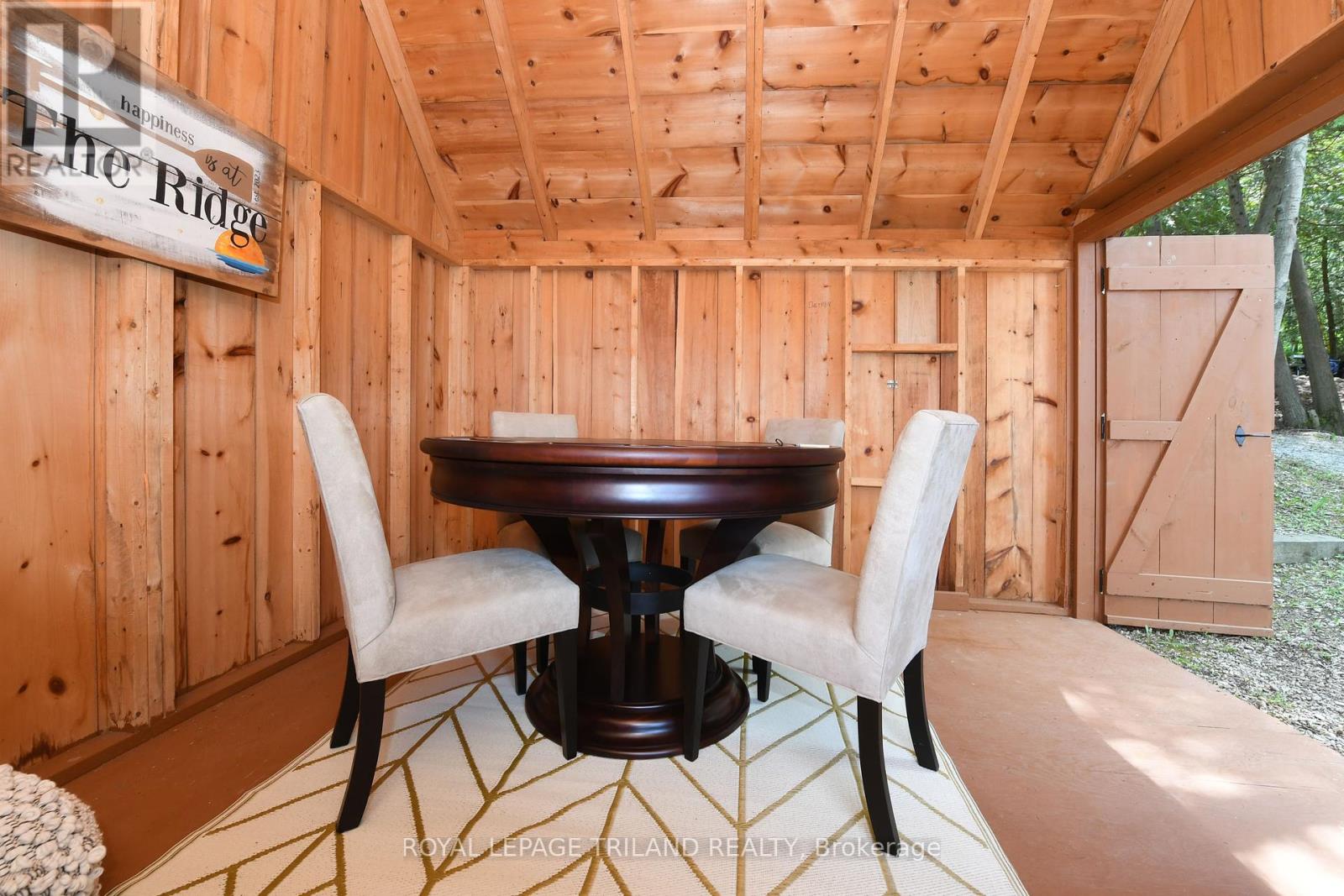4 Bedroom 3 Bathroom
Fireplace Central Air Conditioning Forced Air Waterfront
$1,899,000
RIDGEVIEW ON HURON: A Lakefront ParadiseDiscover the epitome of luxury and tranquility at Ridgeview on Huron, a stunning 2400 sq ft main house featuring four bedrooms and three baths, nestled on 1.4 acres of private land spread across two separate lots on the serene shores of Lake Huron. This property offers a fabulous lakefront lifestyle, combining casual elegance with high-end finishes and geothermal heating and cooling to ensure year-round comfort for the entire family.The main house is complemented by a fully insulated, year-round ""Bunk Building"" located on the upper lot. This versatile space, complete with a kitchen and heated by a high-end boiler system, can be easily converted into additional sleeping quarters, a hobby area, a gym, or even a heated garage. Outside, you will find a koi pond, mature trees, pristine gardens, and a stairway that leads down to the lower lot. Alternatively, you can use the private road for golf cart access, making it easy to transport supplies to the beach.The lower lakefront lot is a sanctuary of its own, featuring two charming bunkies and 85 feet of private beach with sparkling blue waters stretching as far as the eye can see. Imagine spending your evenings watching the world-famous Lake Huron sunsets from the comfort of your own beach. Ridgeview on Huron is not just a home; it's a lifestyle, offering the perfect blend of luxury, privacy, and natural beauty. (id:51300)
Property Details
| MLS® Number | X8370390 |
| Property Type | Single Family |
| Community Name | Ashfield Twp |
| Amenities Near By | Beach |
| Features | Wooded Area |
| Parking Space Total | 7 |
| Structure | Barn, Workshop |
| View Type | Direct Water View |
| Water Front Type | Waterfront |
Building
| Bathroom Total | 3 |
| Bedrooms Above Ground | 4 |
| Bedrooms Total | 4 |
| Appliances | Water Heater, Dishwasher, Dryer, Range, Refrigerator, Stove, Washer |
| Basement Type | Crawl Space |
| Construction Style Attachment | Detached |
| Cooling Type | Central Air Conditioning |
| Exterior Finish | Steel, Wood |
| Fireplace Present | Yes |
| Foundation Type | Slab |
| Half Bath Total | 1 |
| Heating Type | Forced Air |
| Stories Total | 2 |
| Type | House |
| Utility Power | Generator |
Parking
Land
| Access Type | Private Road, Private Docking |
| Acreage | No |
| Land Amenities | Beach |
| Sewer | Septic System |
| Size Depth | 294 Ft |
| Size Frontage | 193 Ft |
| Size Irregular | 193 X 294.29 Ft |
| Size Total Text | 193 X 294.29 Ft|1/2 - 1.99 Acres |
| Zoning Description | Rc1; Ne1 |
Rooms
| Level | Type | Length | Width | Dimensions |
|---|
| Second Level | Bedroom 2 | 4.34 m | 2.59 m | 4.34 m x 2.59 m |
| Second Level | Bedroom 3 | 3.2 m | 3.22 m | 3.2 m x 3.22 m |
| Second Level | Bedroom 4 | 3.4 m | 2.48 m | 3.4 m x 2.48 m |
| Second Level | Family Room | 4.14 m | 4.01 m | 4.14 m x 4.01 m |
| Ground Level | Foyer | 2.38 m | 1.62 m | 2.38 m x 1.62 m |
| Ground Level | Kitchen | 3.07 m | 7.62 m | 3.07 m x 7.62 m |
| Ground Level | Living Room | 5.35 m | 8.07 m | 5.35 m x 8.07 m |
| Ground Level | Dining Room | 3.81 m | 2.43 m | 3.81 m x 2.43 m |
| Ground Level | Pantry | 2.76 m | 3.42 m | 2.76 m x 3.42 m |
| Ground Level | Primary Bedroom | 4.36 m | 4.82 m | 4.36 m x 4.82 m |
https://www.realtor.ca/real-estate/26941689/84539-ridge-drive-ashfield-colborne-wawanosh-ashfield-twp






































