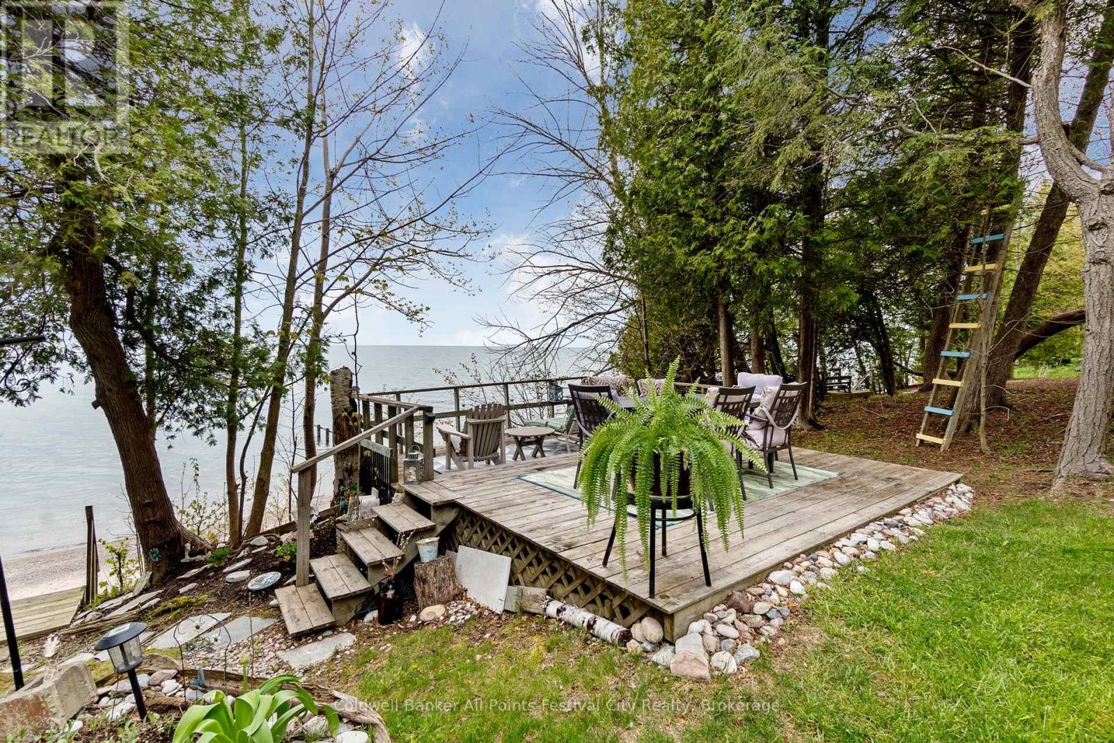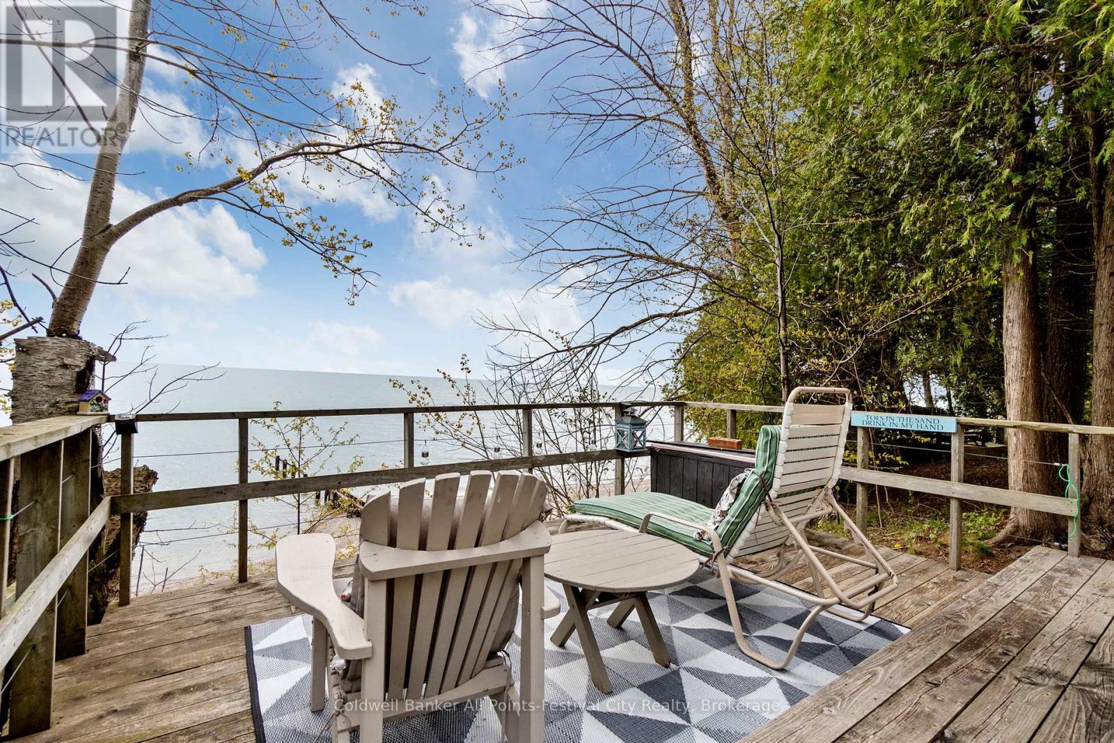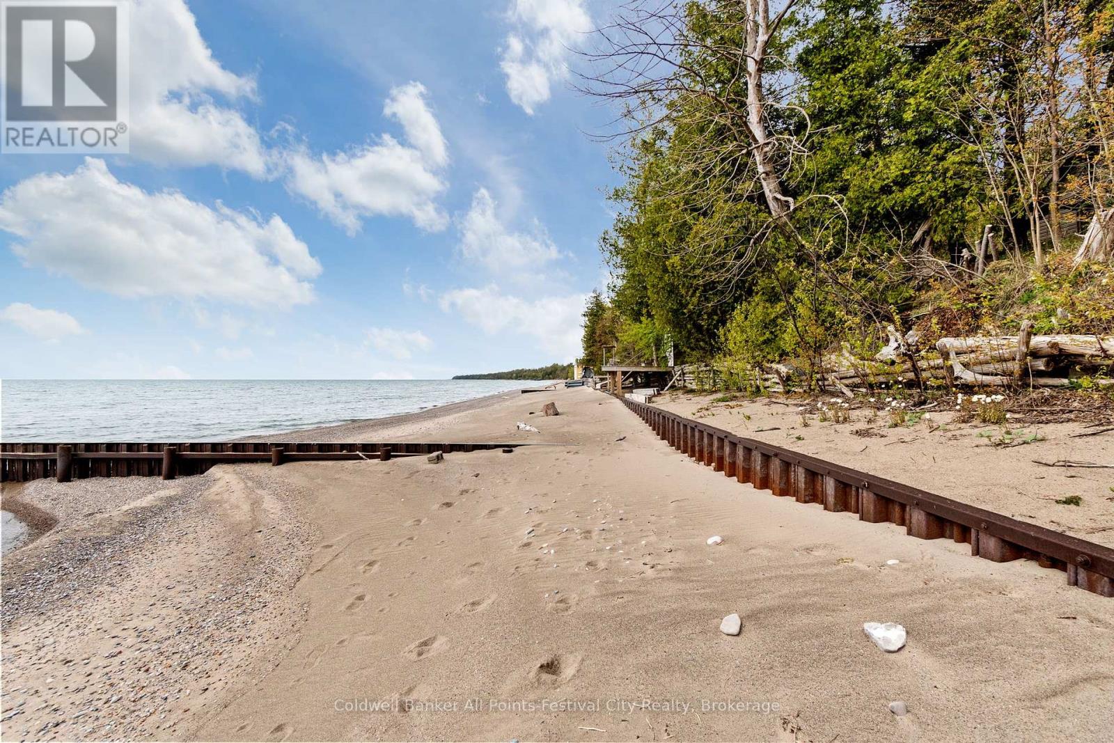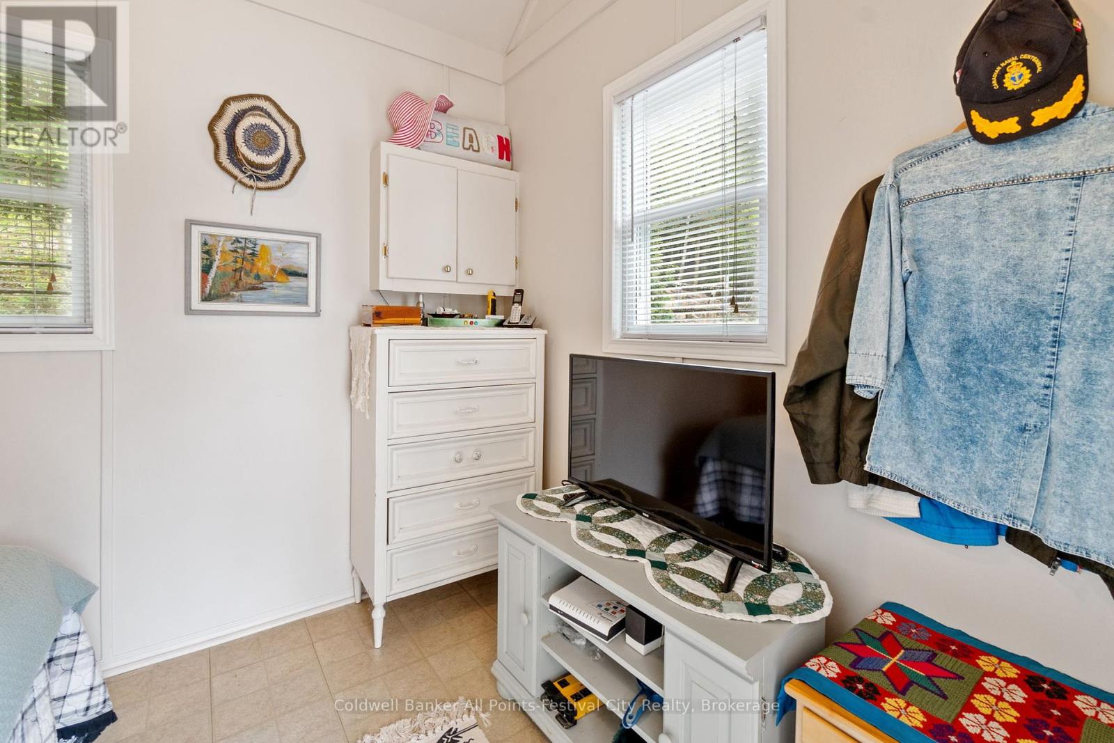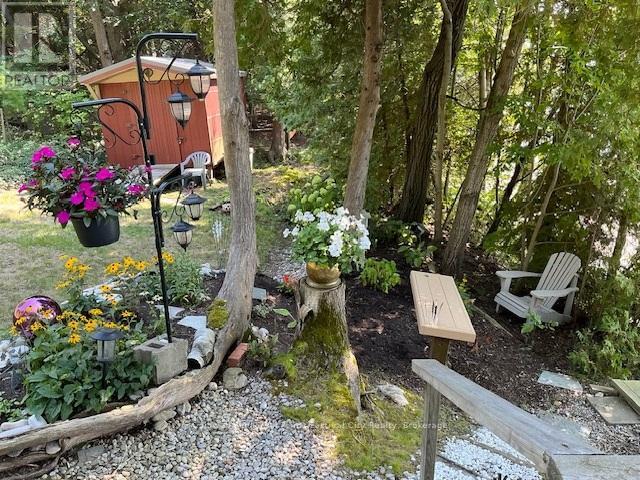84567 Pine Needle Row Ashfield-Colborne-Wawanosh, Ontario N7A 3X9
$559,900
Introducing 84567 Pine Needle Row, the perfect lakefront retreat. Situated on the stunning shores of Lake Huron, this unique property boasts 85 feet of lake level frontage and features five meticulously kept outbuildings. The first bunkie welcomes you with a cozy kitchen and inviting living room, perfect for relaxing after a day on the beach or guest space. The second bunkie offers a tranquil bedroom and a covered porch showcasing a million-dollar view, ideal for enjoying your morning coffee or catching a famous Lake Huron sunset with a cocktail. Need to freshen up? You'll find a convenient shower cabin and a modern-day outhouse, ensuring comfort without sacrificing the rustic charm. From the beautifully manicured grounds to the deck overlooking the sandy beach, there is so much to enjoy at 84567 Pine Needle Row. Whether you're seeking a weekend getaway or full-fledged turn key glamping adventure, this quiet and private lakefront paradise is the one for you. Call today for more information and get your private showing booked, you do not want to miss out. (id:51300)
Property Details
| MLS® Number | X12127133 |
| Property Type | Single Family |
| Community Name | Ashfield |
| Amenities Near By | Beach |
| Easement | None |
| Parking Space Total | 3 |
| Structure | Deck, Porch, Outbuilding |
| View Type | View, Lake View, Direct Water View |
| Water Front Type | Waterfront |
Building
| Bathroom Total | 2 |
| Bedrooms Above Ground | 1 |
| Bedrooms Total | 1 |
| Age | 16 To 30 Years |
| Appliances | Water Heater, Furniture |
| Construction Style Attachment | Detached |
| Construction Style Other | Seasonal |
| Exterior Finish | Wood |
| Foundation Type | Slab |
| Half Bath Total | 2 |
| Heating Type | Other |
| Type | House |
| Utility Water | Shared Well |
Parking
| No Garage |
Land
| Access Type | Public Road |
| Acreage | No |
| Land Amenities | Beach |
| Landscape Features | Landscaped |
| Size Depth | 130 Ft |
| Size Frontage | 85 Ft |
| Size Irregular | 85 X 130 Ft |
| Size Total Text | 85 X 130 Ft|under 1/2 Acre |
| Surface Water | Lake/pond |
| Zoning Description | Ne1 |
Rooms
| Level | Type | Length | Width | Dimensions |
|---|---|---|---|---|
| Ground Level | Kitchen | 1.83 m | 3.96 m | 1.83 m x 3.96 m |
| Ground Level | Living Room | 2.13 m | 3.96 m | 2.13 m x 3.96 m |
| Ground Level | Bedroom | 2.74 m | 3.96 m | 2.74 m x 3.96 m |
Utilities
| Cable | Installed |
| Electricity Connected | Connected |
| Telephone | Connected |

Laura Herman
Salesperson
(519) 525-0511
www.goderichandareahomes.com/
www.facebook.com/laurahermanrealtor
www.instagram.com/lauraherman_realtor/

Erin Wilson
Salesperson
www.goderichandareahomes.com/
www.facebook.com/erinwilson.realestate
www.instagram.com/erinwilson_realestate/





















