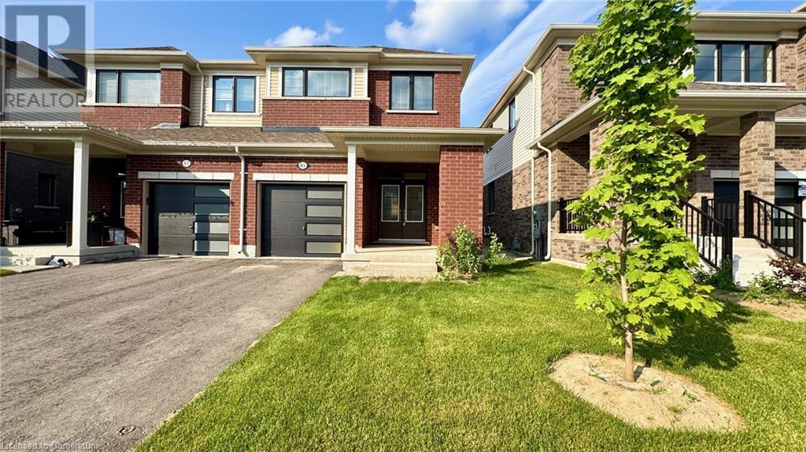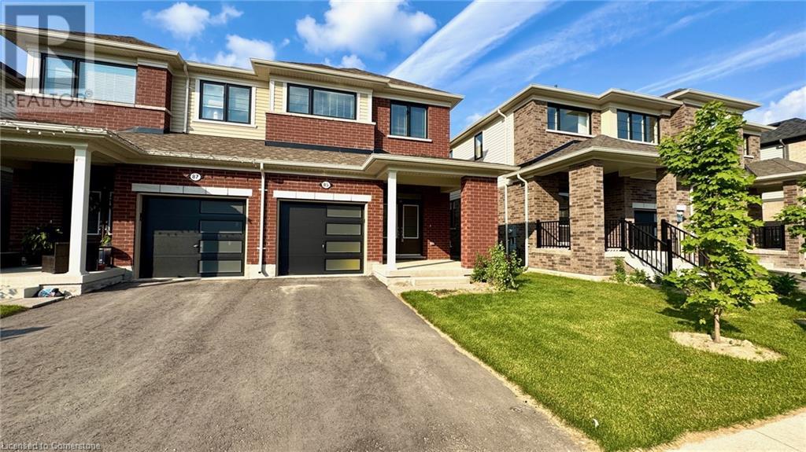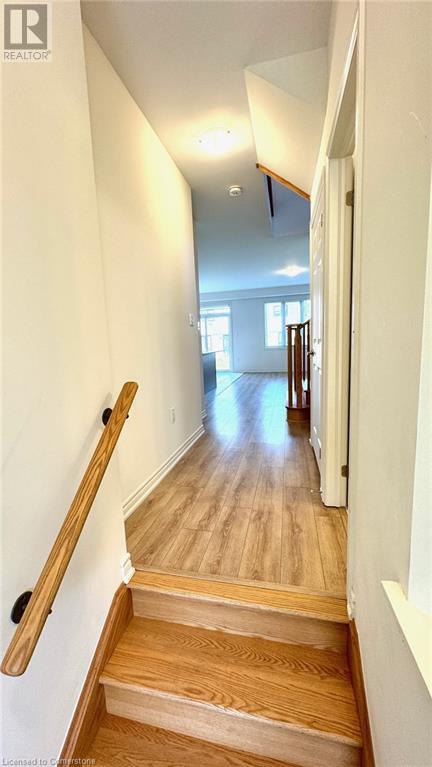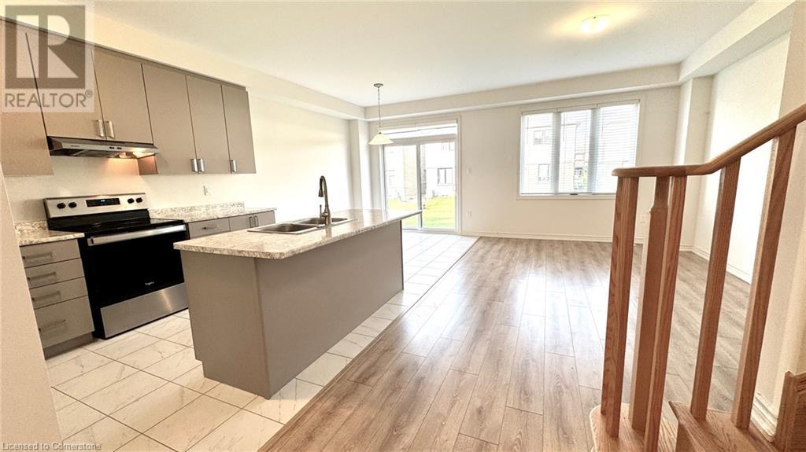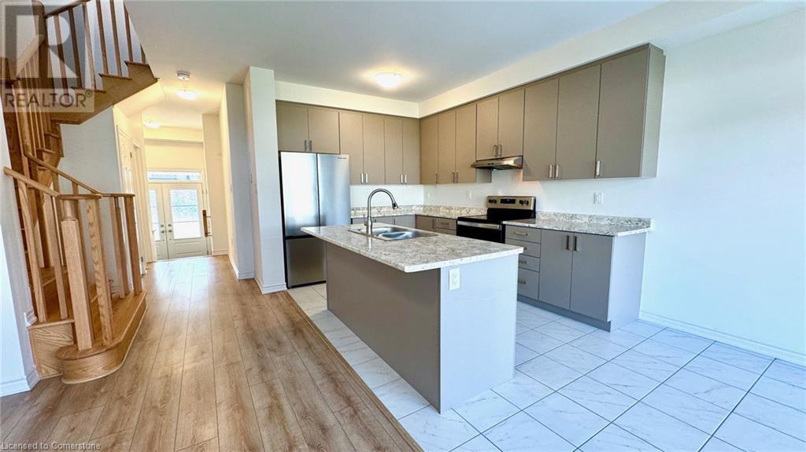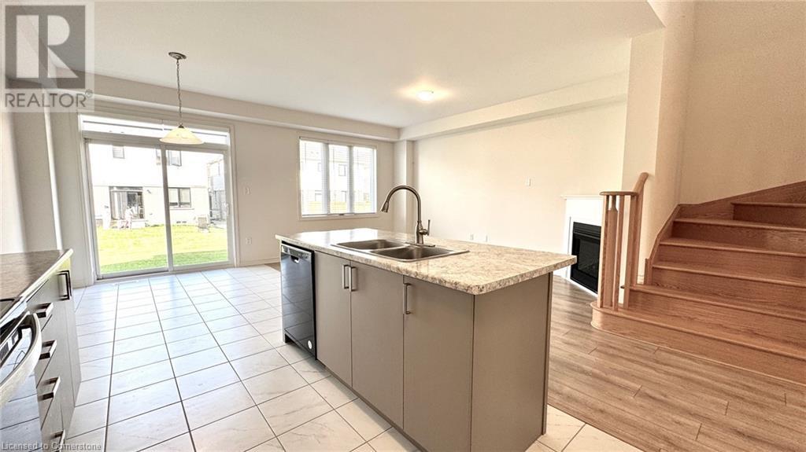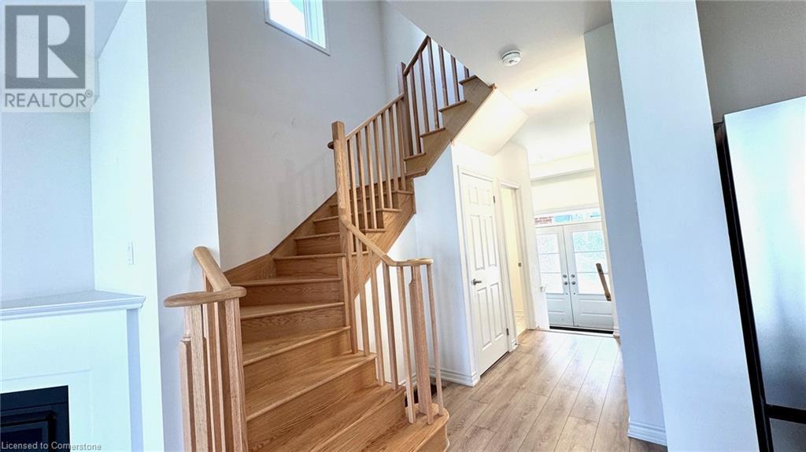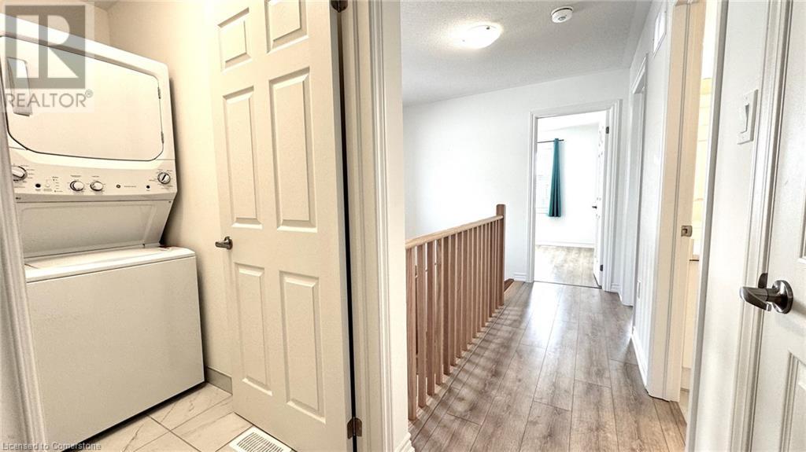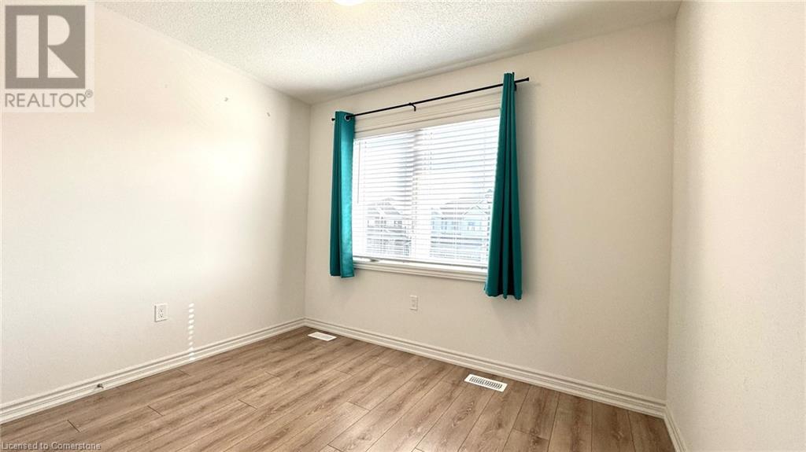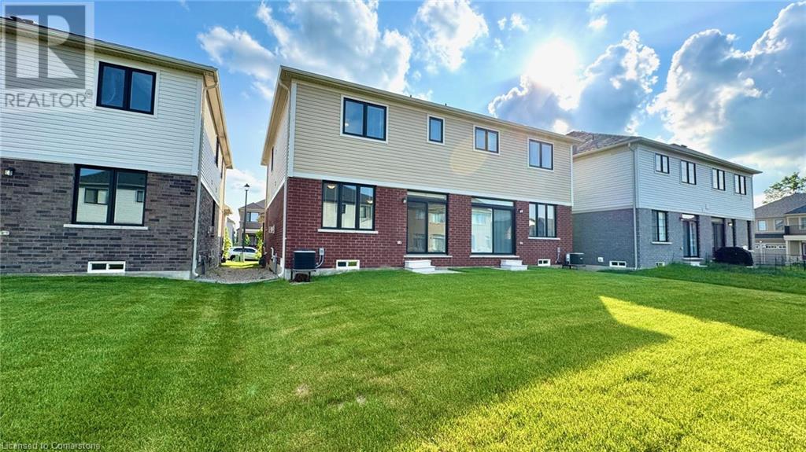3 Bedroom 3 Bathroom 1,517 ft2
2 Level Central Air Conditioning Forced Air
$2,600 MonthlyInsurance
Beautiful Semi-Detached 1517 sqft 3 bedroom, 3 bathroom home. This home offers a bright open concept floor plan with large windows throughout and walk out from breakfast area to back yard. Kitchen appliances are all stainless steel. Master bedroom has ensuite bath and walk-in closet. Close to schools, parks, shopping and all amenities. Nearby Elora Gorge and Conservation Area. Book your showing today and don't miss out on this opportunity to lease this fantastic home. (id:51300)
Property Details
| MLS® Number | 40740883 |
| Property Type | Single Family |
| Amenities Near By | Park |
| Equipment Type | Rental Water Softener, Water Heater |
| Features | Paved Driveway, Sump Pump, Automatic Garage Door Opener |
| Parking Space Total | 2 |
| Rental Equipment Type | Rental Water Softener, Water Heater |
Building
| Bathroom Total | 3 |
| Bedrooms Above Ground | 3 |
| Bedrooms Total | 3 |
| Appliances | Dishwasher, Dryer, Refrigerator, Stove, Water Softener, Washer, Window Coverings, Garage Door Opener |
| Architectural Style | 2 Level |
| Basement Development | Unfinished |
| Basement Type | Full (unfinished) |
| Constructed Date | 2022 |
| Construction Style Attachment | Semi-detached |
| Cooling Type | Central Air Conditioning |
| Exterior Finish | Brick, Vinyl Siding |
| Fire Protection | Smoke Detectors |
| Half Bath Total | 1 |
| Heating Type | Forced Air |
| Stories Total | 2 |
| Size Interior | 1,517 Ft2 |
| Type | House |
| Utility Water | Municipal Water |
Parking
Land
| Access Type | Highway Nearby |
| Acreage | No |
| Land Amenities | Park |
| Sewer | Municipal Sewage System |
| Size Depth | 108 Ft |
| Size Frontage | 25 Ft |
| Size Total Text | Under 1/2 Acre |
| Zoning Description | R2-66-5 |
Rooms
| Level | Type | Length | Width | Dimensions |
|---|
| Second Level | Laundry Room | | | 6'6'' x 3' |
| Second Level | Full Bathroom | | | Measurements not available |
| Second Level | 4pc Bathroom | | | Measurements not available |
| Second Level | Bedroom | | | 10'4'' x 8'0'' |
| Second Level | Bedroom | | | 9'0'' x 13'10'' |
| Second Level | Primary Bedroom | | | 14'5'' x 13'7'' |
| Main Level | 2pc Bathroom | | | Measurements not available |
| Main Level | Dinette | | | 9'0'' x 11'0'' |
| Main Level | Kitchen | | | 9'0'' x 11'11'' |
| Main Level | Great Room | | | 10'8'' x 16'10'' |
Utilities
| Cable | Available |
| Natural Gas | Available |
| Telephone | Available |
https://www.realtor.ca/real-estate/28466601/85-prest-way-fergus

