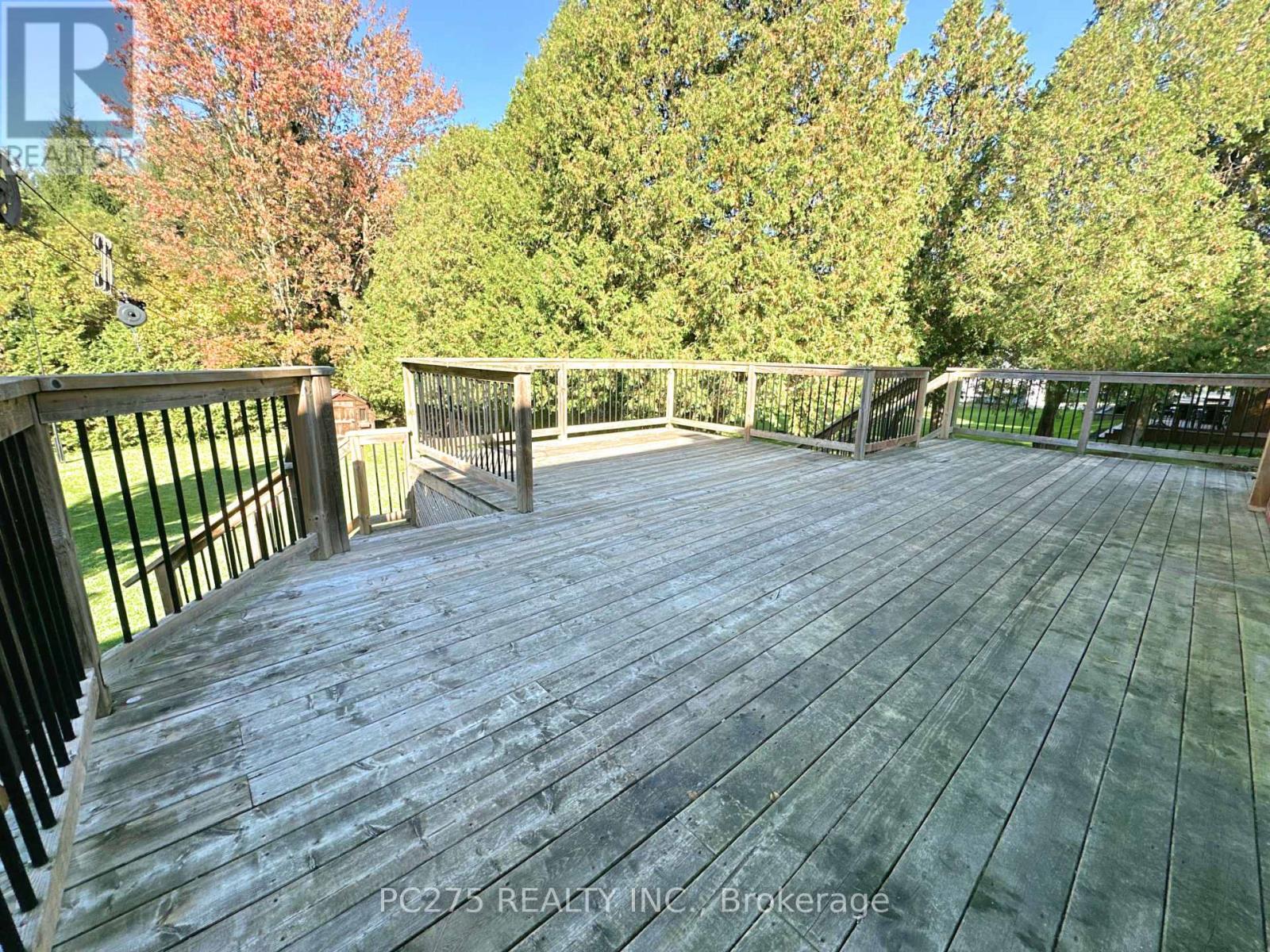8518 Townsend Line Lambton Shores, Ontario N0M 1B0
2 Bedroom 1 Bathroom 1099.9909 - 1499.9875 sqft
Fireplace Central Air Conditioning Forced Air
$2,600 Monthly
You will love this fully updated 1.5 storey with a large loft bedroom upstairs with floating shelves and closet. Sunken family room with newer electric fireplace, front living room and dining room and bedroom on main floor. Brand new kitchen 3 years ago with new stainless steel appliances also. Amazing backyard that's fully fenced with large wrap around deck. Hardwood throughout upper and new laminate on main. Roof and most windows are newer. Close to golfing, Rock Glen conservation area, hospitals, library and parks and 30 mins drive to London. (id:51300)
Property Details
| MLS® Number | X9507559 |
| Property Type | Single Family |
| Community Name | Arkona |
| AmenitiesNearBy | Beach, Park, Schools |
| Features | Conservation/green Belt, Carpet Free |
| ParkingSpaceTotal | 3 |
Building
| BathroomTotal | 1 |
| BedroomsAboveGround | 2 |
| BedroomsTotal | 2 |
| Appliances | Central Vacuum, Dishwasher, Dryer, Refrigerator, Stove, Washer, Whirlpool |
| BasementDevelopment | Unfinished |
| BasementType | Full (unfinished) |
| ConstructionStyleAttachment | Detached |
| CoolingType | Central Air Conditioning |
| ExteriorFinish | Brick |
| FireplacePresent | Yes |
| FoundationType | Concrete |
| HeatingFuel | Natural Gas |
| HeatingType | Forced Air |
| StoriesTotal | 2 |
| SizeInterior | 1099.9909 - 1499.9875 Sqft |
| Type | House |
| UtilityWater | Municipal Water |
Land
| Acreage | No |
| LandAmenities | Beach, Park, Schools |
| Sewer | Sanitary Sewer |
| SizeDepth | 165 Ft |
| SizeFrontage | 70 Ft ,3 In |
| SizeIrregular | 70.3 X 165 Ft |
| SizeTotalText | 70.3 X 165 Ft|under 1/2 Acre |
Rooms
| Level | Type | Length | Width | Dimensions |
|---|---|---|---|---|
| Second Level | Bedroom 2 | 5.79 m | 3.35 m | 5.79 m x 3.35 m |
| Basement | Workshop | 26 m | 10 m | 26 m x 10 m |
| Basement | Cold Room | 7 m | 7 m | 7 m x 7 m |
| Main Level | Family Room | 6.7 m | 3.65 m | 6.7 m x 3.65 m |
| Main Level | Dining Room | 3.91 m | 5.13 m | 3.91 m x 5.13 m |
| Main Level | Kitchen | 5.48 m | 4.11 m | 5.48 m x 4.11 m |
| Main Level | Bedroom | 5.43 m | 3.63 m | 5.43 m x 3.63 m |
| Main Level | Living Room | 6.65 m | 5.68 m | 6.65 m x 5.68 m |
https://www.realtor.ca/real-estate/27572327/8518-townsend-line-lambton-shores-arkona-arkona
Caley Lunan
Salesperson







































