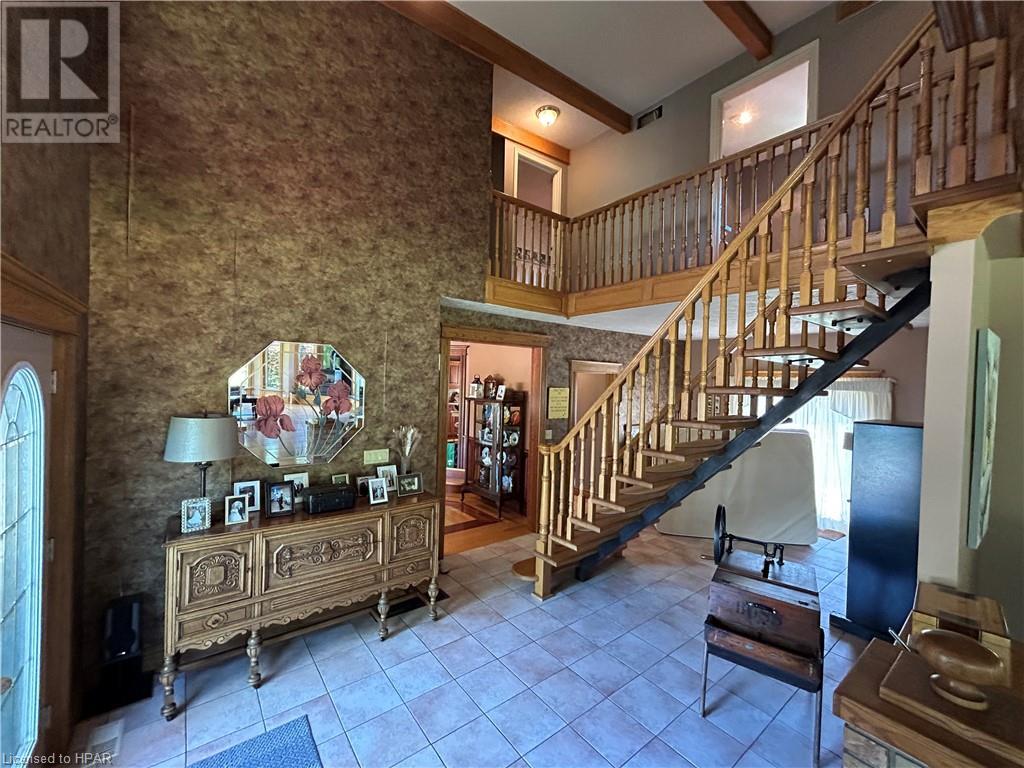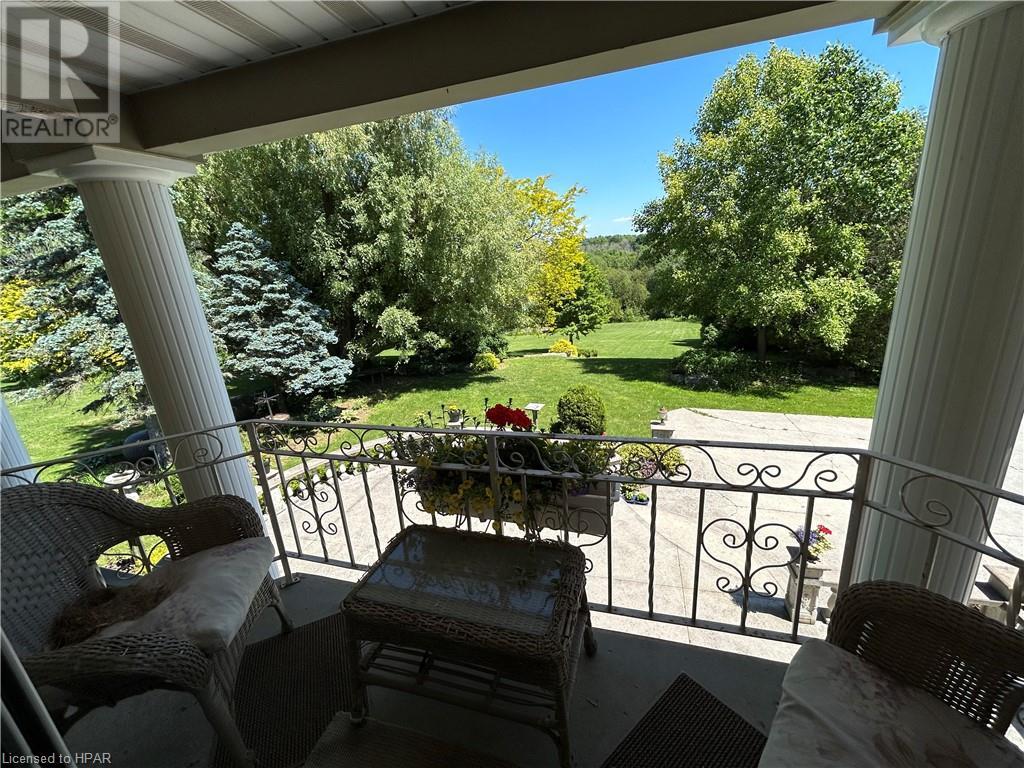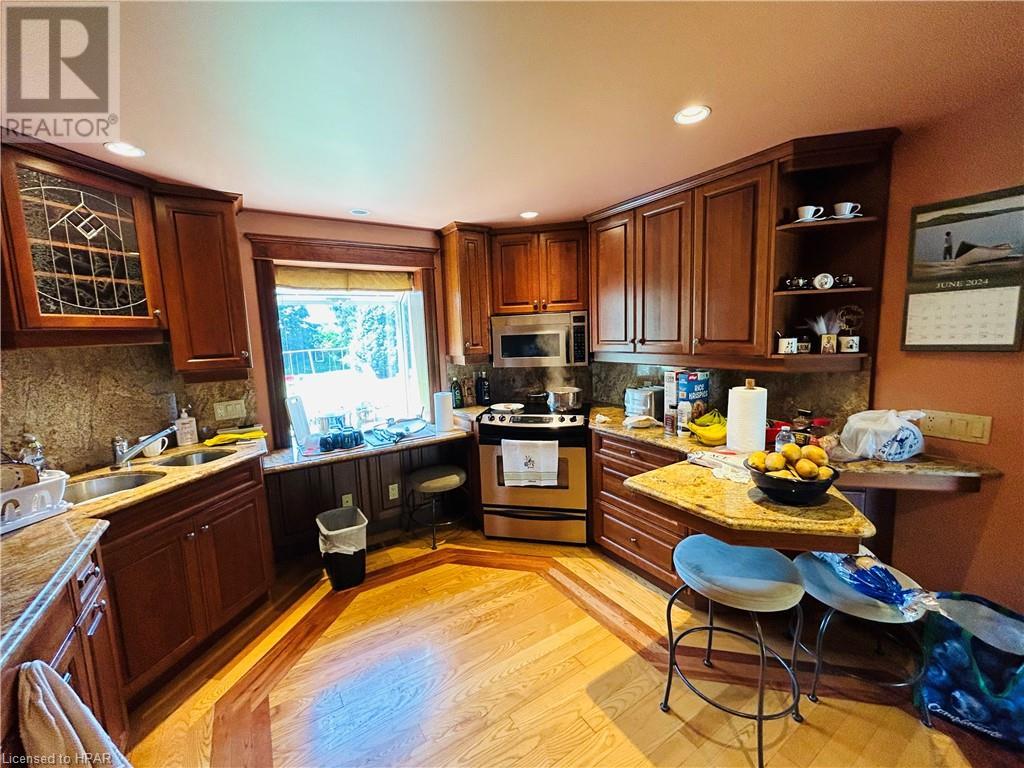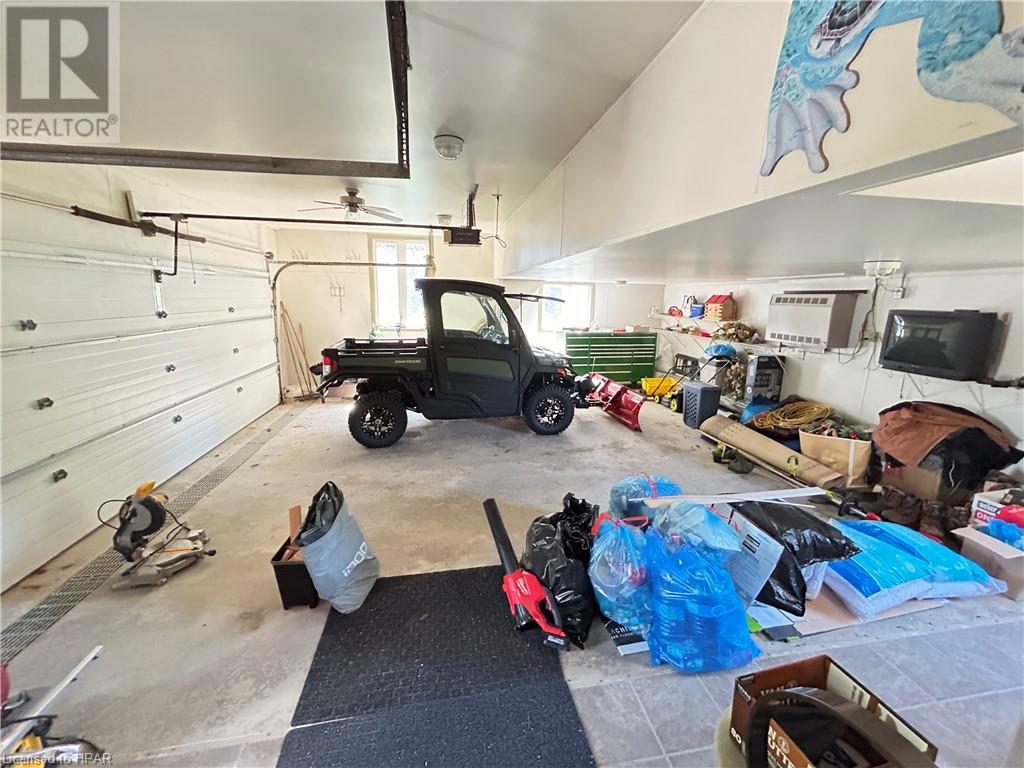4 Bedroom 2 Bathroom 3000 sqft
2 Level Inground Pool Central Air Conditioning Forced Air Acreage
$1,299,900
This fantastic country property is a dream for nature lovers and gardening enthusiasts. With 6.6 acres of land, there is ample space to indulge in outdoor activities and create beautiful gardens. The house boasts 5 bedrooms, offering plenty of room for a large family or guests. The spacious family room provides a comfortable gathering space for relaxation and entertainment. Additionally, there is a detached workshop or 3 car garage, perfect for DIY projects or storing vehicles and equipment. As you enter the home, you'll be greeted by a huge main entrance adorned with a gorgeous staircase, exuding elegance and grandeur. The basement features a recreational and games room, providing extra space for leisure activities. For sports enthusiasts, there is a basketball court located in the backyard, allowing for hours of fun and exercise. The property also includes a pond, ideal for swimming and enjoying the tranquility of the surroundings. An in-ground pool adds a touch of luxury and provides a refreshing spot to cool down during the summer months. The long paved driveway leads up to the majestic home, creating a striking first impression for visitors. Don't miss out on this incredible opportunity to own a country property that offers both beauty and functionality. (id:51300)
Property Details
| MLS® Number | 40607299 |
| Property Type | Single Family |
| Communication Type | High Speed Internet |
| Community Features | School Bus |
| Features | Ravine, Country Residential |
| Parking Space Total | 20 |
| Pool Type | Inground Pool |
| Structure | Shed, Porch, Tennis Court |
| View Type | View Of Water |
Building
| Bathroom Total | 2 |
| Bedrooms Above Ground | 4 |
| Bedrooms Total | 4 |
| Appliances | Refrigerator |
| Architectural Style | 2 Level |
| Basement Development | Partially Finished |
| Basement Type | Full (partially Finished) |
| Constructed Date | 1978 |
| Construction Style Attachment | Detached |
| Cooling Type | Central Air Conditioning |
| Exterior Finish | Brick |
| Fire Protection | Smoke Detectors |
| Fixture | Ceiling Fans |
| Heating Fuel | Natural Gas |
| Heating Type | Forced Air |
| Stories Total | 2 |
| Size Interior | 3000 Sqft |
| Type | House |
| Utility Water | Drilled Well |
Parking
Land
| Acreage | Yes |
| Sewer | Septic System |
| Size Irregular | 6.6 |
| Size Total | 6.6 Ac|5 - 9.99 Acres |
| Size Total Text | 6.6 Ac|5 - 9.99 Acres |
| Zoning Description | Ag4 |
Rooms
| Level | Type | Length | Width | Dimensions |
|---|
| Second Level | Bedroom | | | 11'9'' x 10'7'' |
| Second Level | Bedroom | | | 6'11'' x 11'8'' |
| Second Level | Bedroom | | | 10'10'' x 10'11'' |
| Second Level | Primary Bedroom | | | 18'11'' x 12'11'' |
| Basement | Utility Room | | | 23'7'' x 10'6'' |
| Basement | Recreation Room | | | 19'6'' x 21'10'' |
| Main Level | 5pc Bathroom | | | Measurements not available |
| Main Level | 4pc Bathroom | | | Measurements not available |
| Main Level | Mud Room | | | 14'5'' x 6'10'' |
| Main Level | Dining Room | | | 17'4'' x 12'7'' |
| Main Level | Office | | | 12'8'' x 6'5'' |
| Main Level | Kitchen | | | 11'6'' x 12'11'' |
| Main Level | Living Room | | | 29'0'' x 15'8'' |
Utilities
https://www.realtor.ca/real-estate/27052967/85769-beecroft-line-north-huron






































