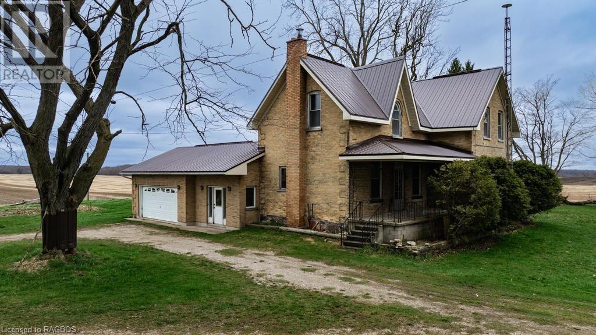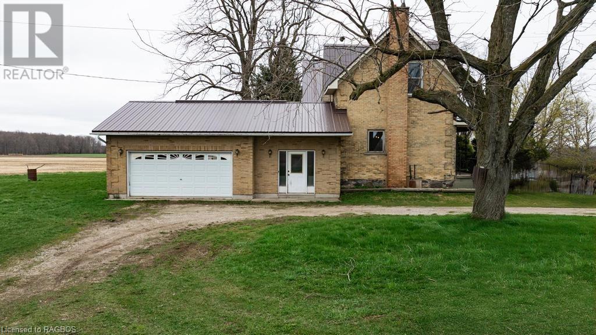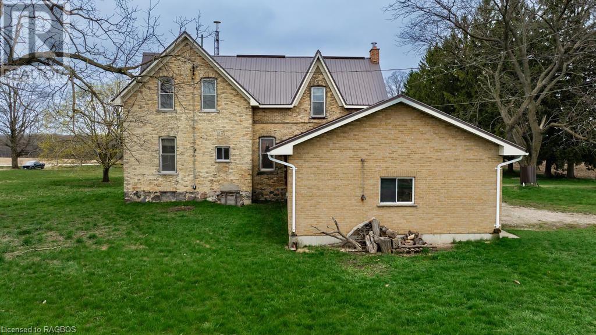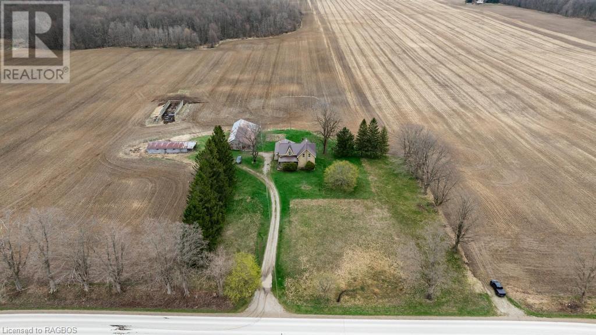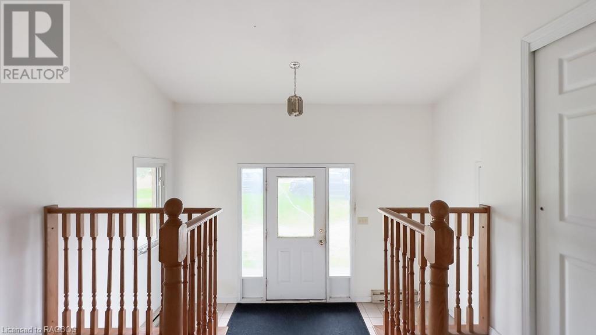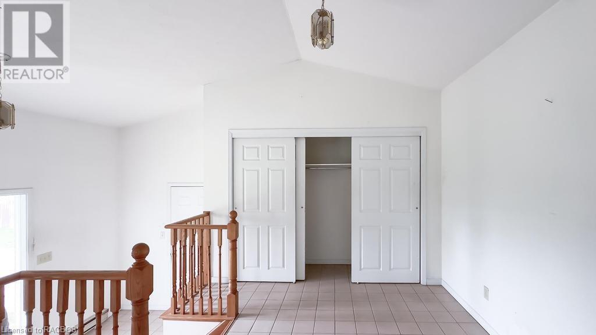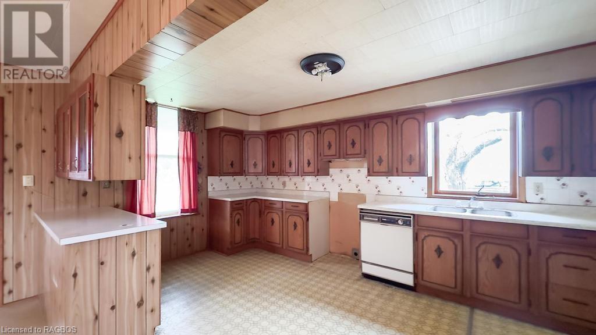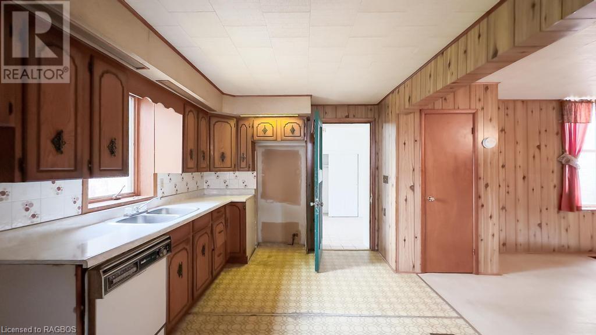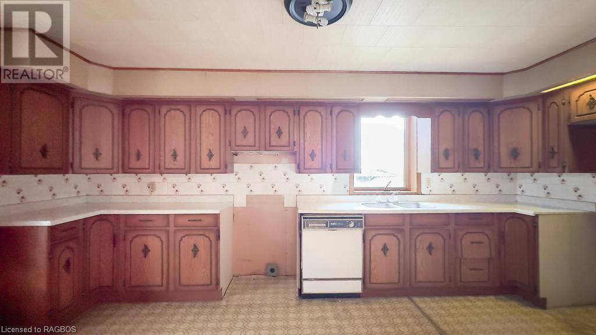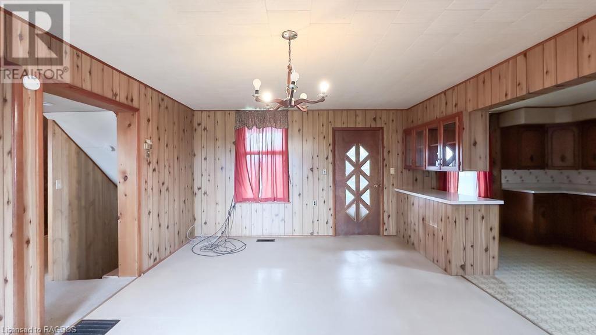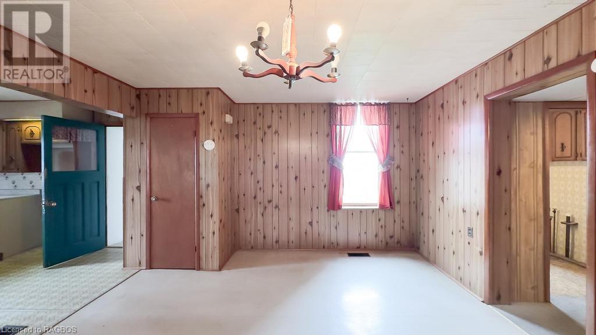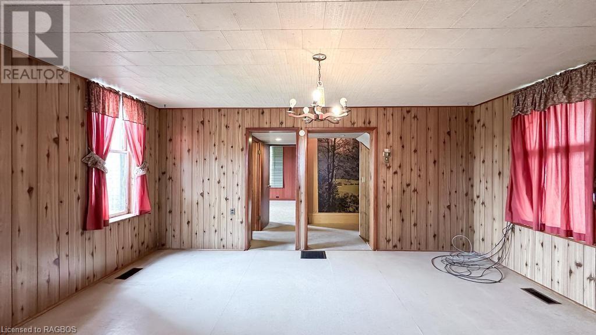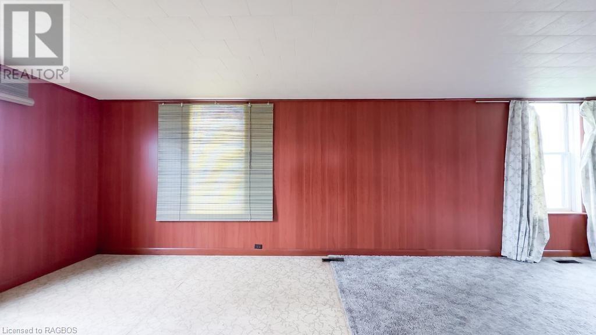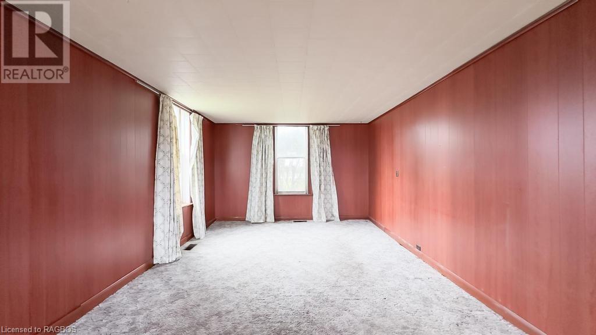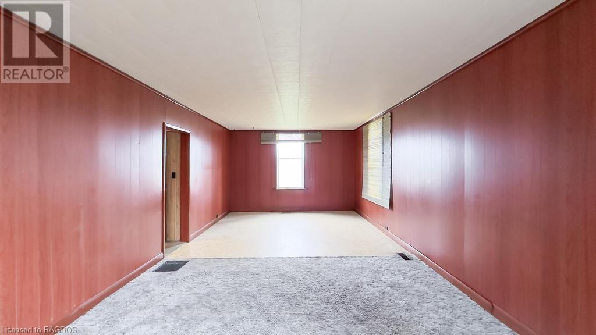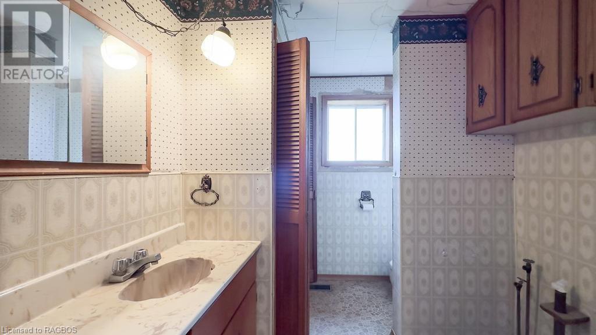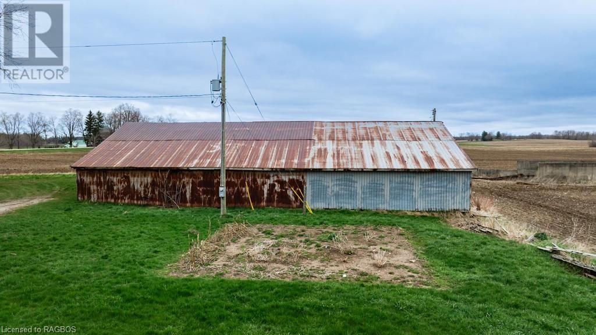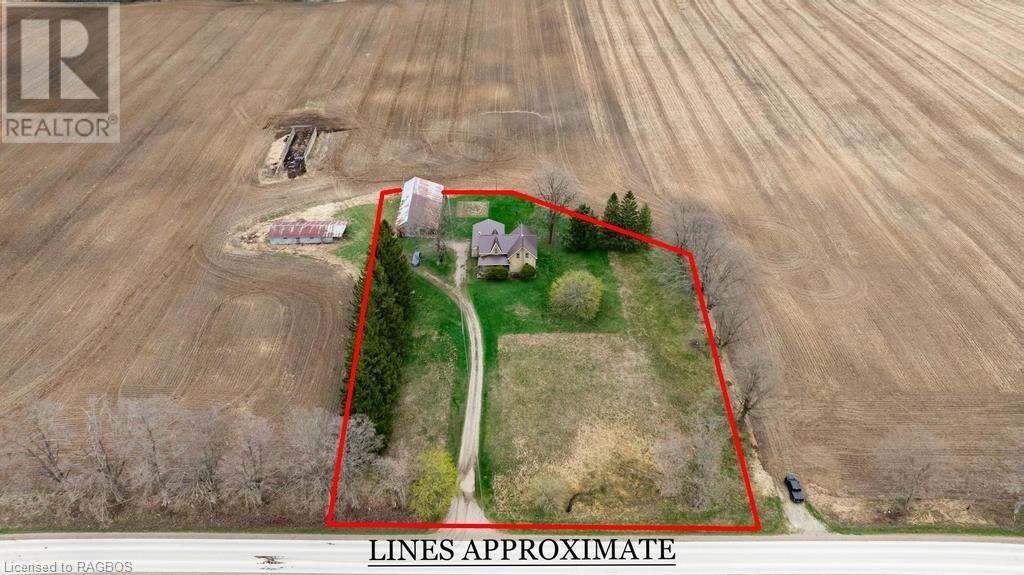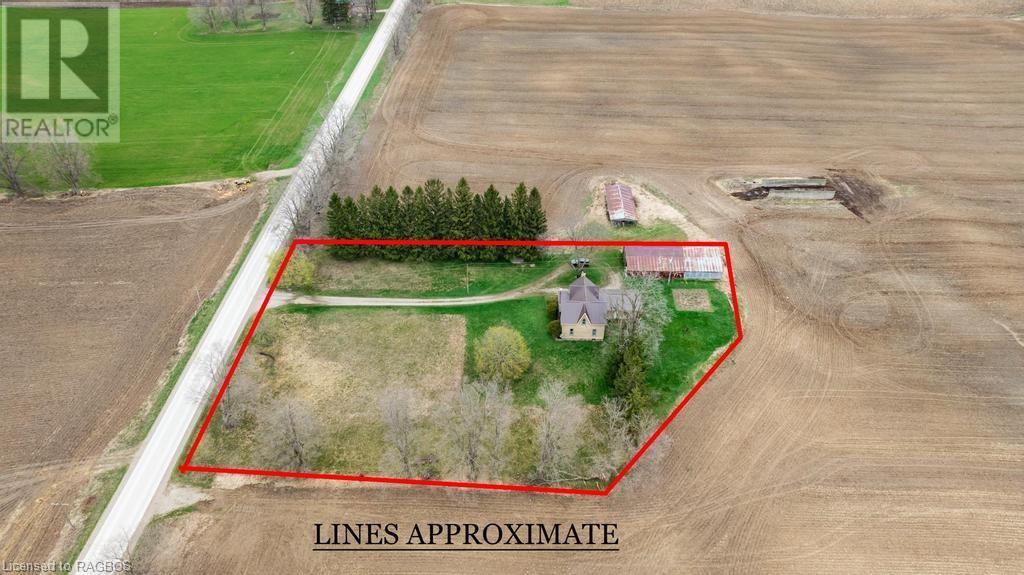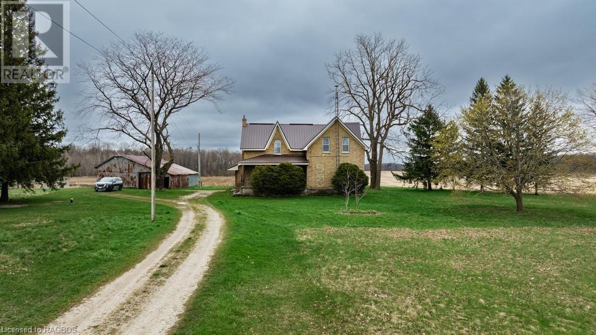85992 St Helens Line St. Helens, Ontario N0G 2H0
$525,000
Here is your opportunity to live in the country! Create your dream home in this century old home set on approximately 2.5 acres. This all brick house has a 2 car garage with walk up from the basement. Finished foyer with lots of closet space gives access to both the garage and kitchen. Great space on the second story that has 4 bedrooms, including a large primary bedroom that could allow for a walk in closet and/or ensuite, and a full bathroom. High ceilings add to the character. Steel roof added in 2019. Newly drilled well just drilled in April 2024. Bonus 80'x30' steel shed with concrete floor. Located on a paved road just outside of Lucknow, near the hamlet of St. Helens. Currently in the process of severance. Assessed value and property tax amount to be determined upon completion of severance. (id:51300)
Property Details
| MLS® Number | 40571447 |
| Property Type | Single Family |
| Equipment Type | None |
| Features | Crushed Stone Driveway, Country Residential, Automatic Garage Door Opener |
| Parking Space Total | 12 |
| Rental Equipment Type | None |
| Structure | Shed |
Building
| Bathroom Total | 2 |
| Bedrooms Above Ground | 4 |
| Bedrooms Total | 4 |
| Basement Development | Unfinished |
| Basement Type | Partial (unfinished) |
| Constructed Date | 1890 |
| Construction Style Attachment | Detached |
| Cooling Type | None |
| Exterior Finish | Brick |
| Foundation Type | Stone |
| Half Bath Total | 1 |
| Heating Type | Forced Air |
| Stories Total | 2 |
| Size Interior | 2334 |
| Type | House |
| Utility Water | Drilled Well |
Parking
| Attached Garage |
Land
| Access Type | Road Access |
| Acreage | Yes |
| Sewer | Septic System |
| Size Frontage | 260 Ft |
| Size Total Text | 2 - 4.99 Acres |
| Zoning Description | Ag4-19 |
Rooms
| Level | Type | Length | Width | Dimensions |
|---|---|---|---|---|
| Second Level | 4pc Bathroom | Measurements not available | ||
| Second Level | Bedroom | 19'9'' x 9'3'' | ||
| Second Level | Bedroom | 10'11'' x 7'9'' | ||
| Second Level | Bedroom | 11'8'' x 11'0'' | ||
| Second Level | Primary Bedroom | 18'10'' x 17'8'' | ||
| Main Level | Foyer | 11'0'' x 8'5'' | ||
| Main Level | 2pc Bathroom | Measurements not available | ||
| Main Level | Dining Room | 17'6'' x 13'1'' | ||
| Main Level | Living Room | 29'8'' x 12'6'' | ||
| Main Level | Kitchen | 17'8'' x 10'0'' |
Utilities
| Electricity | Available |
https://www.realtor.ca/real-estate/26812844/85992-st-helens-line-st-helens

Cheryl Johnston
Broker
(519) 395-3963
www.cherylsrealestate.ca
www.facebook.com/Cheryl-Johnston-Sales-Representative-192130421165765/
www.linkedin.com/in/cheryl-johnston-33535a53

