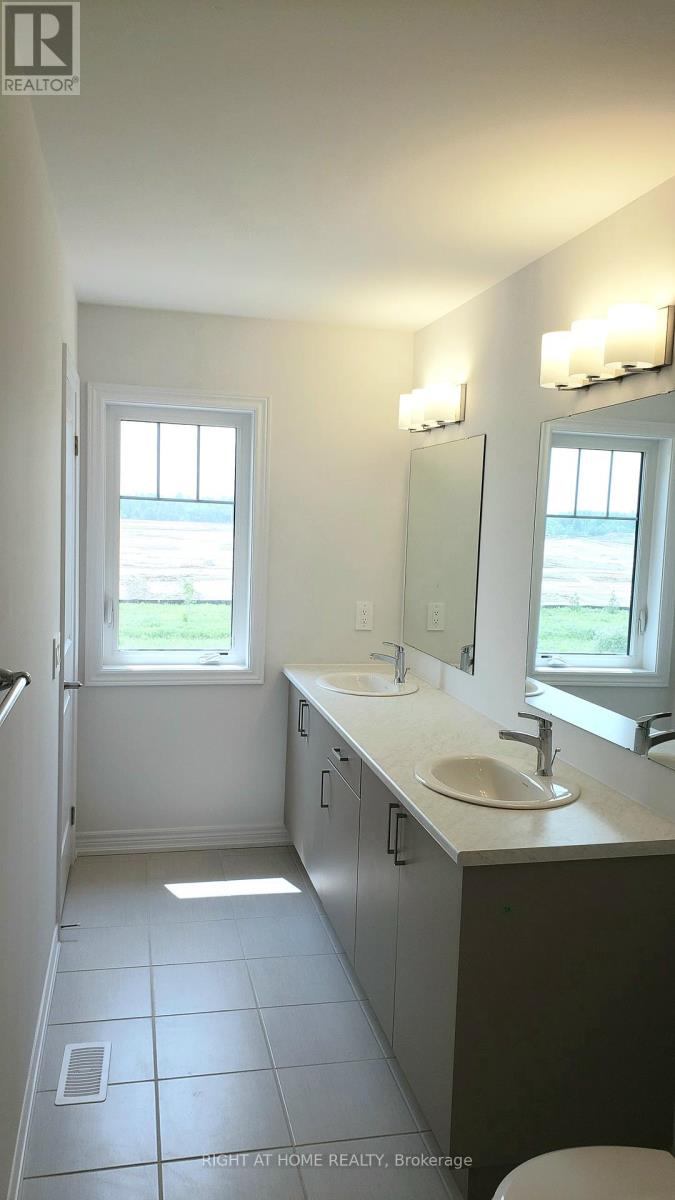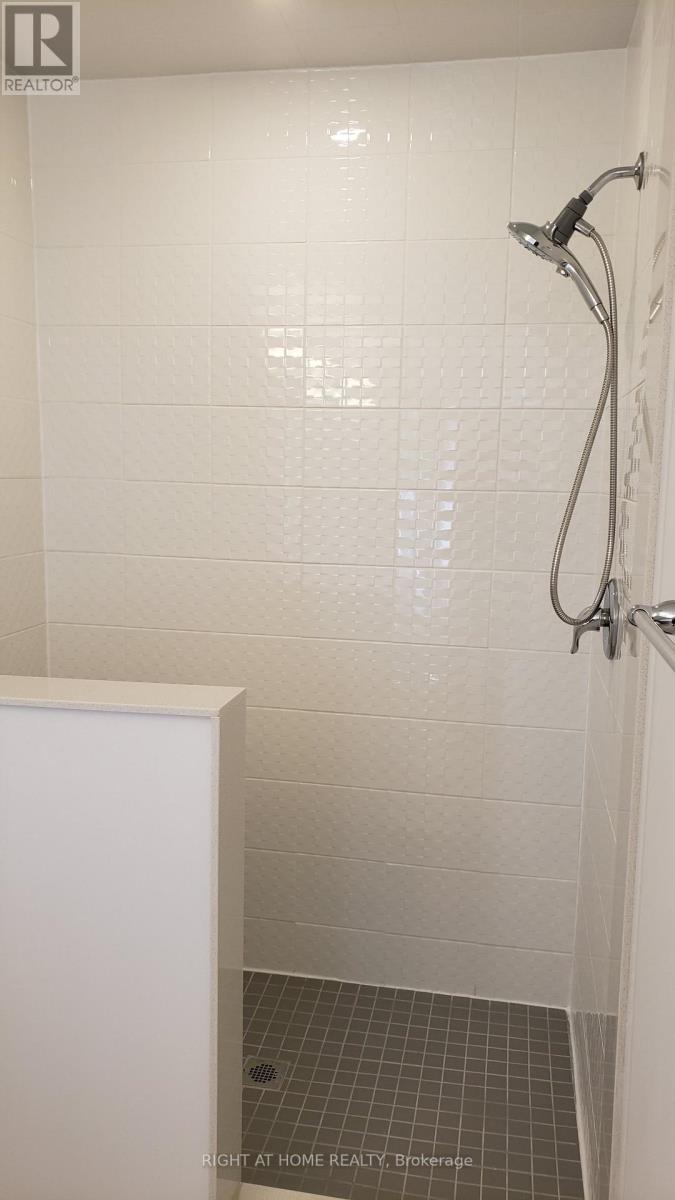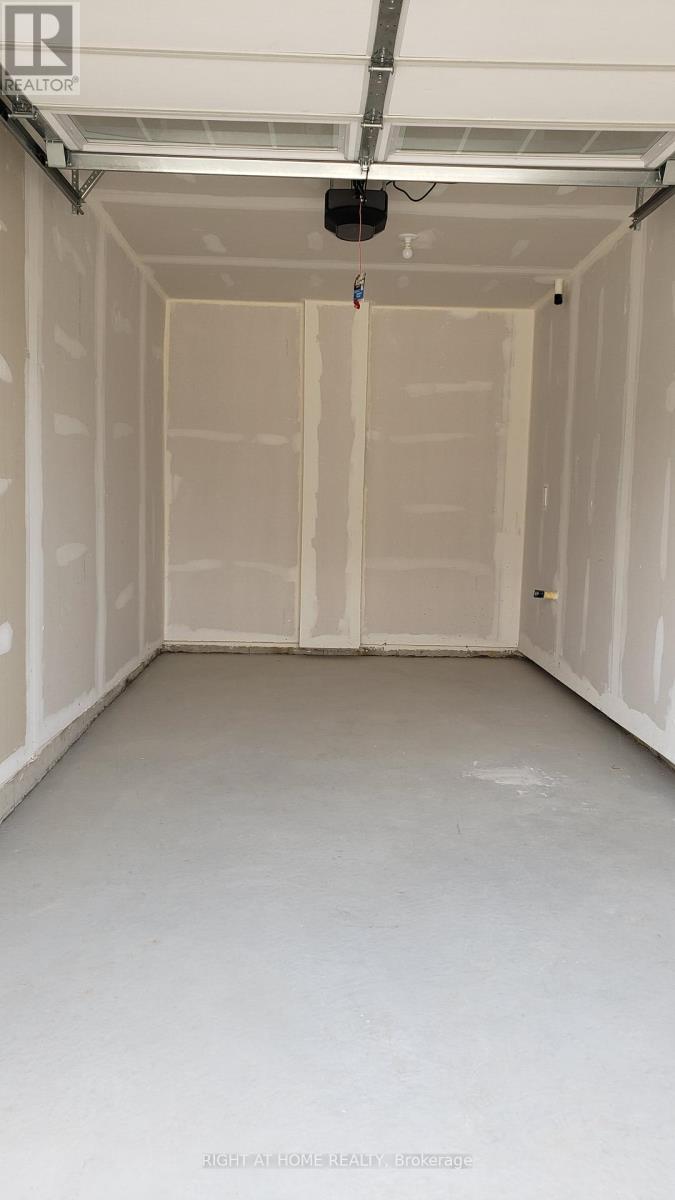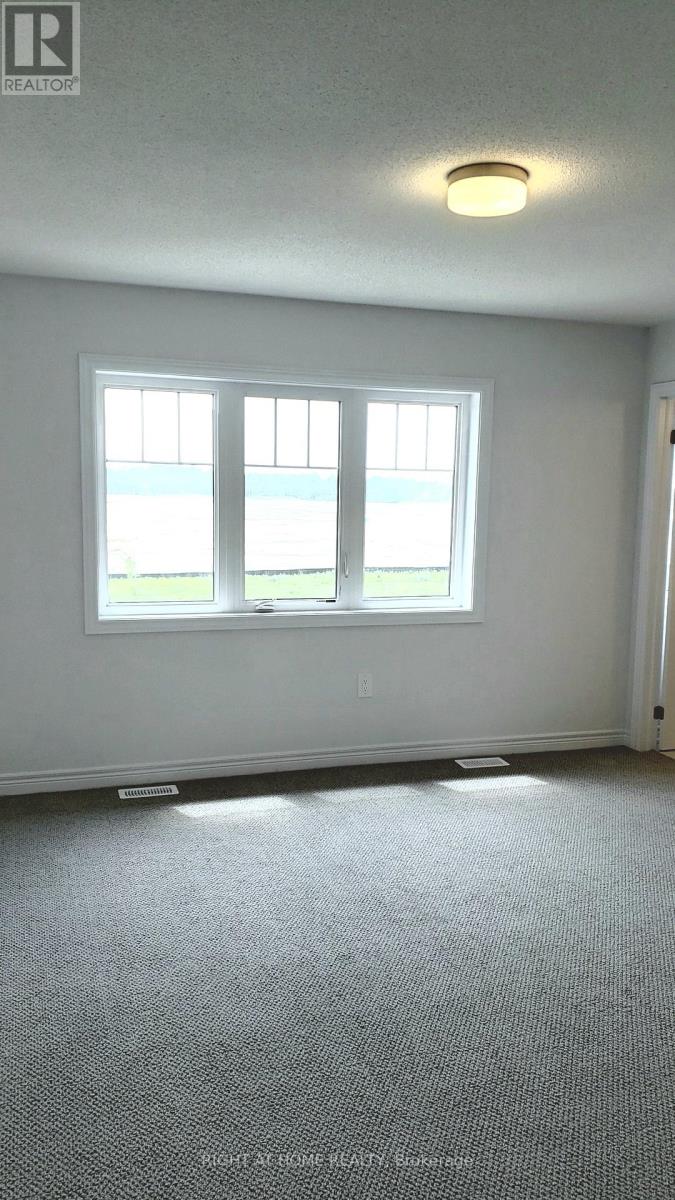3 Bedroom 3 Bathroom 1099.9909 - 1499.9875 sqft
Central Air Conditioning Forced Air
$2,600 Monthly
One Year New Sorbara Built 1,500 Sq. Ft. 3 Bedrooms, 2.5 Bathrooms Fabulous Two Storey Townhouse. Absolutely Gorgeous & Spacious Layout, Practical And Bright. Primary Bedroom With Walk-In Closet And 3 Piece Ensuite Bathroom. Large Windows And Upgraded Berber Carpet Throughout. 9 Ft. Ceiling On Main With Functional Open-Concept Living/Dining Area And Powder Room. Brand New Energy Efficient Stainless Steel Appliances And Subway Tile Backsplash In The Kitchen. Breakfast Bar Overlooking Backyard With Unobstructed View. Large Walkout Backyard, Filled With Sunlight, Large Patio Door. Access To Garage From Inside. Unfinished Basement For Extra Storage. Peaceful, Family Oriented Neigbourhood. Minutest To Downtown Fergus & Elora, Hospital, And Famous Elora Gorge Conservation. **** EXTRAS **** Stainless Steel Fridge, Stainless Steel B/I Dishwasher, Stainless Steel Stove, Stainless Steel Absorber, Washer, Dryer, Furnace, AC Unit, Blinds, Elf's, Garage Door Opener, Smart Thermostat, Tempered Glass Shower. (id:51300)
Property Details
| MLS® Number | X9770304 |
| Property Type | Single Family |
| Community Name | Fergus |
| AmenitiesNearBy | Hospital, Place Of Worship, Schools |
| ParkingSpaceTotal | 2 |
| ViewType | View |
Building
| BathroomTotal | 3 |
| BedroomsAboveGround | 3 |
| BedroomsTotal | 3 |
| Appliances | Garage Door Opener Remote(s) |
| BasementDevelopment | Unfinished |
| BasementType | N/a (unfinished) |
| ConstructionStyleAttachment | Attached |
| CoolingType | Central Air Conditioning |
| ExteriorFinish | Vinyl Siding, Brick |
| FlooringType | Carpeted, Tile |
| FoundationType | Poured Concrete |
| HalfBathTotal | 1 |
| HeatingFuel | Natural Gas |
| HeatingType | Forced Air |
| StoriesTotal | 2 |
| SizeInterior | 1099.9909 - 1499.9875 Sqft |
| Type | Row / Townhouse |
| UtilityWater | Municipal Water |
Parking
Land
| Acreage | No |
| LandAmenities | Hospital, Place Of Worship, Schools |
| Sewer | Sanitary Sewer |
| SurfaceWater | Lake/pond |
Rooms
| Level | Type | Length | Width | Dimensions |
|---|
| Second Level | Primary Bedroom | 4.15 m | 4.11 m | 4.15 m x 4.11 m |
| Second Level | Bedroom 2 | 3.35 m | 2.8 m | 3.35 m x 2.8 m |
| Second Level | Bedroom 3 | 3.35 m | 2.99 m | 3.35 m x 2.99 m |
| Main Level | Living Room | 3.04 m | 4.61 m | 3.04 m x 4.61 m |
| Main Level | Dining Room | 2.9 m | 2.8 m | 2.9 m x 2.8 m |
| Main Level | Kitchen | 2.8 m | 2.87 m | 2.8 m x 2.87 m |
Utilities
| Cable | Installed |
| Sewer | Installed |
https://www.realtor.ca/real-estate/27600214/86-edminston-drive-centre-wellington-fergus-fergus






























