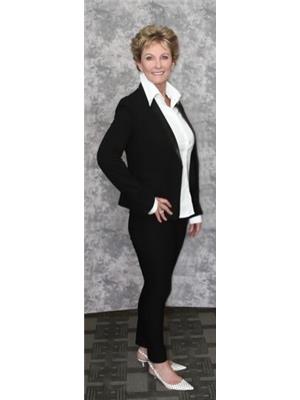4 Bedroom 3 Bathroom 2,000 - 2,500 ft2
Fireplace Central Air Conditioning Forced Air
$847,900
This spacious, two-story home offers an open-concept layout enhanced by flowing hardwood floors and abundant natural light. The custom kitchen is a standout feature, equipped with high-end stainless steel appliances, granite countertops, convenient pull-outs, and a versatile breakfast bar/workspace. The main living space is anchored by a natural gas fireplace and built-in bookcases in the family room, creating a cozy family atmosphere.This home is perfect for entertaining. In the summer, you can enjoy the poured-concrete patio in the private backyard, which is surrounded by mature trees and includes a hot tub for relaxing downtime. Upstairs, the four bedrooms, one of which is a primary suite with ensuite bath, provide ample space for a growing family. The semi-finished basement offers additional bonus areas, including a soundproof room-perfect for a musician, cold cellar and plenty of dry storage. Located on a mature street, the property also features a two-car garage and parking for four vehicles.This is a must-see home. Please contact your REALTOR for a private viewing! (id:51300)
Property Details
| MLS® Number | X12532738 |
| Property Type | Single Family |
| Community Name | Stratford |
| Equipment Type | Water Heater |
| Parking Space Total | 4 |
| Rental Equipment Type | Water Heater |
| Structure | Patio(s) |
Building
| Bathroom Total | 3 |
| Bedrooms Above Ground | 4 |
| Bedrooms Total | 4 |
| Appliances | Hot Tub, Garage Door Opener Remote(s), Water Softener, Dryer, Garage Door Opener, Storage Shed, Washer, Refrigerator |
| Basement Development | Partially Finished |
| Basement Type | Partial (partially Finished) |
| Construction Style Attachment | Detached |
| Cooling Type | Central Air Conditioning |
| Exterior Finish | Brick, Vinyl Siding |
| Fireplace Present | Yes |
| Foundation Type | Poured Concrete |
| Half Bath Total | 1 |
| Heating Fuel | Natural Gas |
| Heating Type | Forced Air |
| Stories Total | 2 |
| Size Interior | 2,000 - 2,500 Ft2 |
| Type | House |
| Utility Water | Municipal Water |
Parking
Land
| Acreage | No |
| Sewer | Sanitary Sewer |
| Size Depth | 110 Ft |
| Size Frontage | 55 Ft ,6 In |
| Size Irregular | 55.5 X 110 Ft |
| Size Total Text | 55.5 X 110 Ft |
Rooms
| Level | Type | Length | Width | Dimensions |
|---|
| Second Level | Bathroom | 3.17 m | 1.68 m | 3.17 m x 1.68 m |
| Second Level | Bathroom | 2.34 m | 2.13 m | 2.34 m x 2.13 m |
| Second Level | Primary Bedroom | 5.28 m | 3.32 m | 5.28 m x 3.32 m |
| Second Level | Bedroom 2 | 4.36 m | 3.2 m | 4.36 m x 3.2 m |
| Second Level | Bedroom 3 | 3.51 m | 2.72 m | 3.51 m x 2.72 m |
| Second Level | Bedroom 4 | 3.51 m | 2.41 m | 3.51 m x 2.41 m |
| Basement | Recreational, Games Room | 5.71 m | 4.27 m | 5.71 m x 4.27 m |
| Basement | Other | 3.22 m | 2.5 m | 3.22 m x 2.5 m |
| Basement | Cold Room | | | Measurements not available |
| Main Level | Living Room | 4.52 m | 4.08 m | 4.52 m x 4.08 m |
| Main Level | Dining Room | 3.4 m | 3.2 m | 3.4 m x 3.2 m |
| Main Level | Kitchen | 5.77 m | 4.32 m | 5.77 m x 4.32 m |
| Main Level | Family Room | 5.33 m | 3.58 m | 5.33 m x 3.58 m |
| Main Level | Bathroom | 62 m | 0.88 m | 62 m x 0.88 m |
| Main Level | Laundry Room | 4.6 m | 1.94 m | 4.6 m x 1.94 m |
https://www.realtor.ca/real-estate/29091111/86-freeland-drive-stratford-stratford




